580 Parkside Boulevard, Cleveland, OH 44143
Local realty services provided by:Better Homes and Gardens Real Estate Central
Listed by:thomas siliko
Office:century 21 deanna realty
MLS#:5166950
Source:OH_NORMLS
Price summary
- Price:$369,900
- Price per sq. ft.:$136.24
About this home
580 Parkside Blvd, South Euclid, OH — Elegant Ranch on 1.8 Acres
Discover refined suburban living at 580 Parkside Boulevard, South Euclid, a classic brick residence gracefully situated on 1.8 acres in one of Cleveland’s most desirable neighborhoods. This beautifully updated 3-bedroom, 2½-bath ranch offering nearly 2,000 sq ft of living space on a stunning 1.8-acre park-like lot that backs up to Euclid Creek Reservations on a dead end street. The show stopping primary suite (added in 2018) features bamboo flooring, a gas fireplace, vaulted ceiling, oak barn doors, a custom shoe closet, and private patio access. The spa-inspired bath includes a double vanity with glass bowls, tiled dual-head shower, and air/water jet tub.
The kitchen shines with granite countertops, new cabinet fronts and hardware, new flooring, and newer stainless-steel appliances. Additional updates include a refreshed main bath, refinished hardwood floors (2017), full interior paint (2021), new half bath finishes, and updated electrical (2019).
Enjoy outdoor living on the Trex deck (2019) and patio (2020) overlooking your private retreat. Home is wired for a Generac generator for extra piece of mind.
This move-in-ready gem offers rare acreage, privacy, and modern comfort—all just minutes from shopping, dining, and parks.
Schedule your private showing today!
Contact an agent
Home facts
- Year built:1953
- Listing ID #:5166950
- Added:1 day(s) ago
- Updated:October 24, 2025 at 04:41 AM
Rooms and interior
- Bedrooms:3
- Total bathrooms:3
- Full bathrooms:2
- Half bathrooms:1
- Living area:2,715 sq. ft.
Heating and cooling
- Cooling:Central Air
- Heating:Forced Air, Gas
Structure and exterior
- Roof:Asphalt, Fiberglass
- Year built:1953
- Building area:2,715 sq. ft.
- Lot area:1.8 Acres
Utilities
- Water:Public
- Sewer:Public Sewer
Finances and disclosures
- Price:$369,900
- Price per sq. ft.:$136.24
- Tax amount:$7,769 (2024)
New listings near 580 Parkside Boulevard
- New
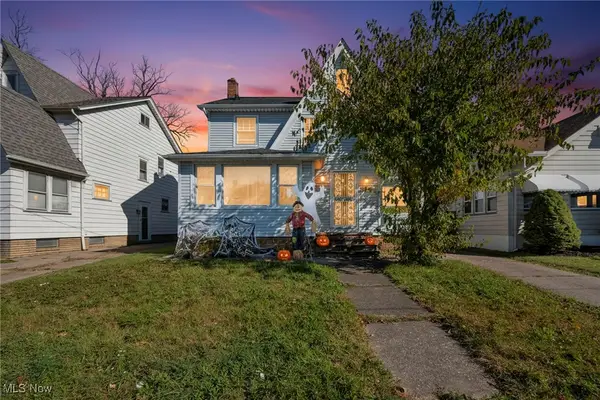 $244,000Active3 beds 2 baths1,536 sq. ft.
$244,000Active3 beds 2 baths1,536 sq. ft.3629 W 130th Street, Cleveland, OH 44111
MLS# 5166909Listed by: RUSSELL REAL ESTATE SERVICES - New
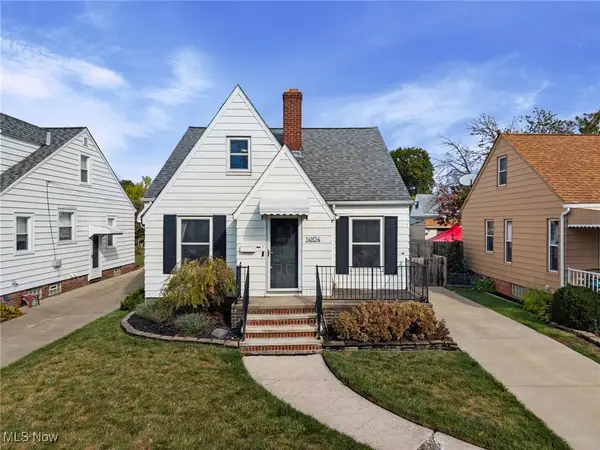 $225,000Active3 beds 1 baths2,142 sq. ft.
$225,000Active3 beds 1 baths2,142 sq. ft.14104 Hazelmere Avenue, Cleveland, OH 44111
MLS# 5166492Listed by: RE/MAX ABOVE & BEYOND - New
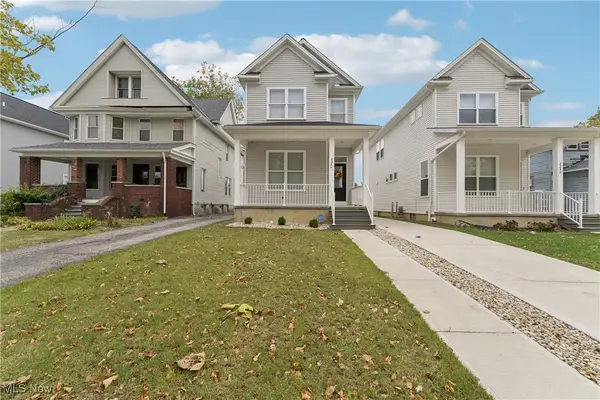 $379,900Active3 beds 3 baths1,505 sq. ft.
$379,900Active3 beds 3 baths1,505 sq. ft.2244 E 100 Th Street, Cleveland, OH 44106
MLS# 5166745Listed by: EXP REALTY, LLC. - New
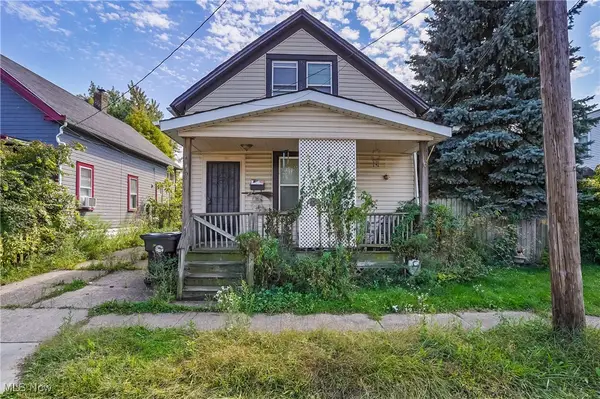 $39,900Active3 beds 1 baths1,128 sq. ft.
$39,900Active3 beds 1 baths1,128 sq. ft.7713 Guthrie Avenue, Cleveland, OH 44102
MLS# 5153590Listed by: KELLER WILLIAMS CHERVENIC RLTY - New
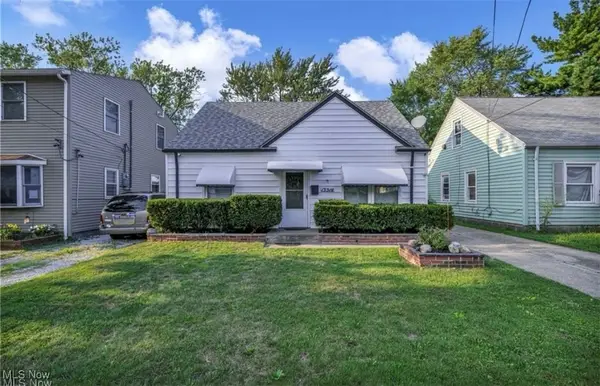 $169,000Active3 beds 2 baths1,131 sq. ft.
$169,000Active3 beds 2 baths1,131 sq. ft.13514 Bennington Avenue, Cleveland, OH 44135
MLS# 5167070Listed by: KELLER WILLIAMS CITYWIDE - New
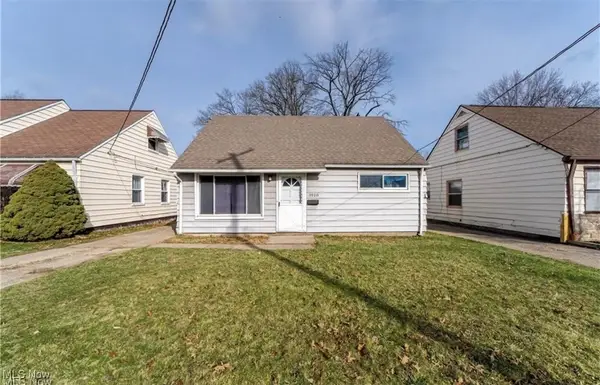 $159,000Active4 beds 1 baths1,131 sq. ft.
$159,000Active4 beds 1 baths1,131 sq. ft.3910 Wetzel Avenue, Cleveland, OH 44109
MLS# 5167074Listed by: KELLER WILLIAMS CITYWIDE - New
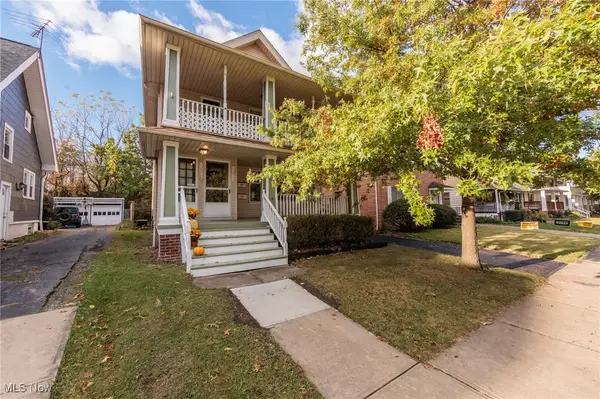 $300,000Active5 beds 2 baths2,282 sq. ft.
$300,000Active5 beds 2 baths2,282 sq. ft.10211 Baltic Road, Cleveland, OH 44102
MLS# 5166175Listed by: EXP REALTY, LLC. - New
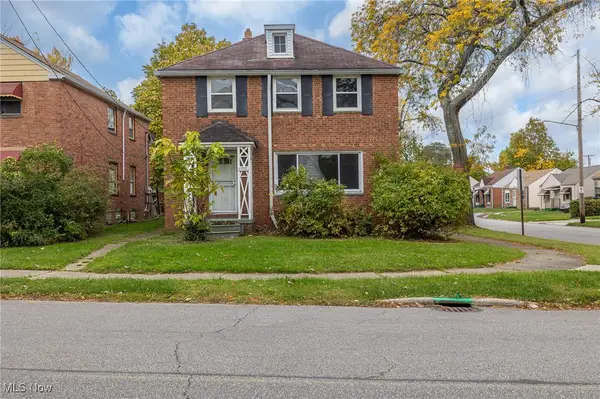 $129,500Active5 beds 2 baths2,144 sq. ft.
$129,500Active5 beds 2 baths2,144 sq. ft.14702 Milverton Road, Cleveland, OH 44120
MLS# 5160610Listed by: RE/MAX CROSSROADS PROPERTIES - New
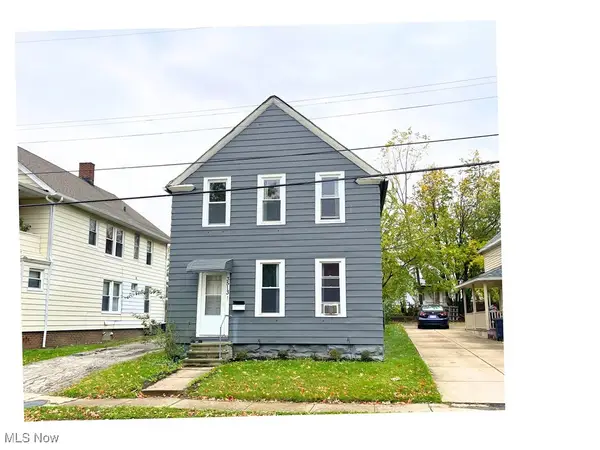 $187,500Active4 beds 1 baths1,486 sq. ft.
$187,500Active4 beds 1 baths1,486 sq. ft.3513 Dawning Avenue, Cleveland, OH 44109
MLS# 5166673Listed by: RUSSELL REAL ESTATE SERVICES - New
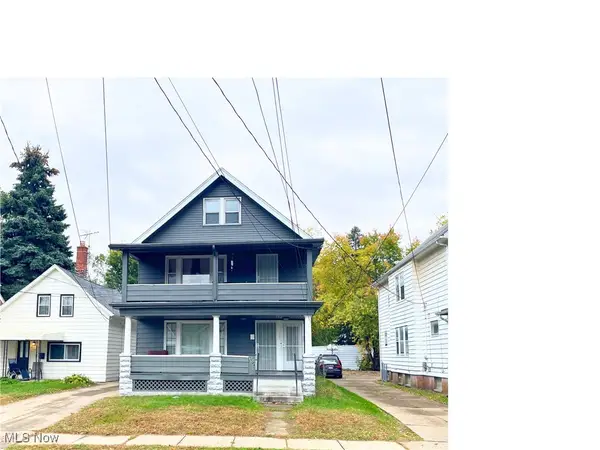 $199,000Active5 beds 2 baths2,256 sq. ft.
$199,000Active5 beds 2 baths2,256 sq. ft.3529 Broadview Road, Cleveland, OH 44109
MLS# 5166689Listed by: RUSSELL REAL ESTATE SERVICES
