6110 Ellen Avenue, Cleveland, OH 44102
Local realty services provided by:Better Homes and Gardens Real Estate Central
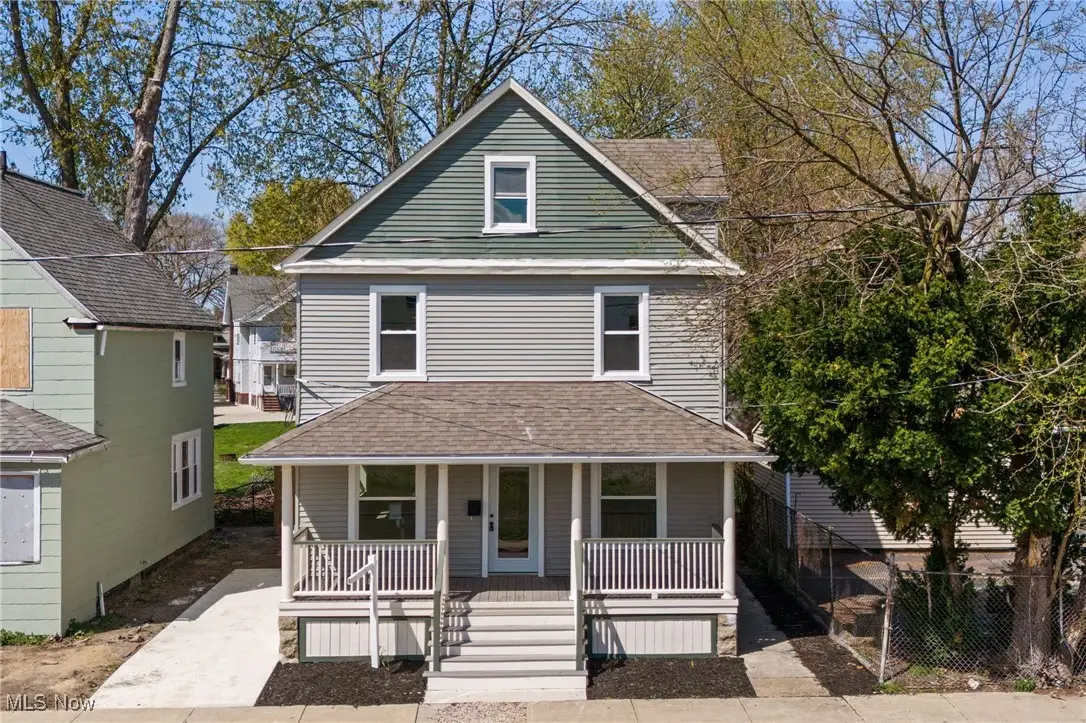

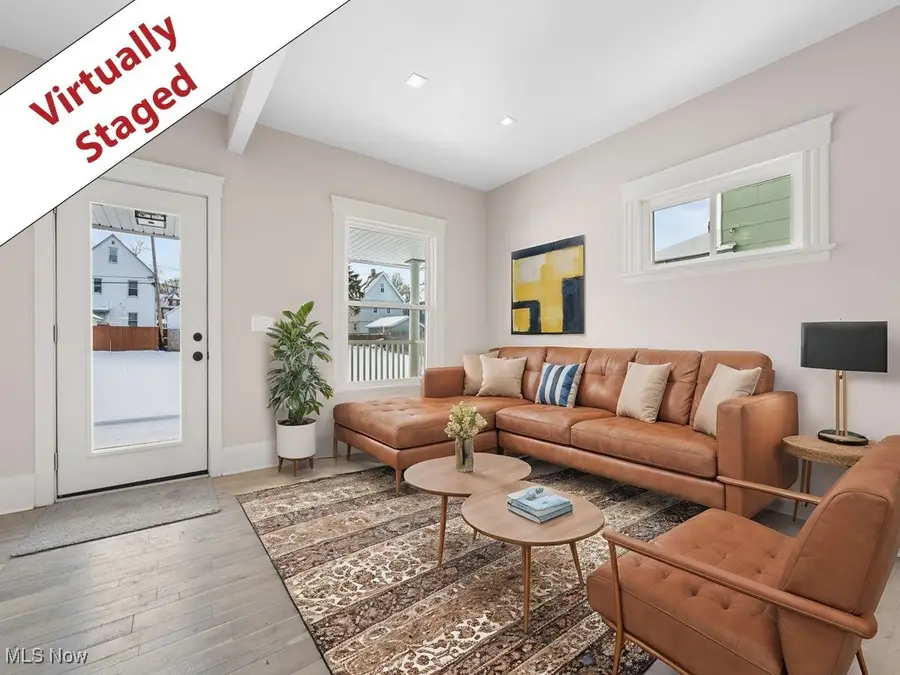
Listed by:joe vaccaro
Office:exp realty, llc.
MLS#:5117230
Source:OH_NORMLS
Price summary
- Price:$339,900
- Price per sq. ft.:$232.33
About this home
15 year tax abatement in progress! Move right into this beautifully renovated home located in the heart of the Detroit Shoreway neighborhood! A welcoming covered front porch invites you inside, where an open floor plan sets the stage for effortless entertaining. Sunlight fills the spacious living room, flowing seamlessly into the dining area with sliding doors leading to the back porch. The stunning kitchen is a chef’s dream, featuring rich, warm-tone cabinetry, a sleek modern backsplash, a deep stainless steel sink, and a full suite of stainless steel appliances. A stylish half bath is accented with a chic black vanity and gold hardware, adding a touch of sophistication. At the end of the day, retreat to the serene primary suite, complete with a vaulted ceiling, a generous closet, and abundant natural light. The en-suite bathroom is designed for both function and style, offering ample storage, a walk-in shower with a ceramic tile surround, and elegant gold hardware that perfectly balances warmth and modern design. Two additional spacious bedrooms, a full bath with a tub-shower combo, and a convenient second-floor laundry hookup complete this level. Upstairs, the third floor boasts a large additional bedroom with a vaulted ceiling, offering versatility for guests, a home office, or a private retreat. Don’t miss this incredible opportunity! Call today to schedule your tour and make this stunning home yours.
Contact an agent
Home facts
- Year built:1900
- Listing Id #:5117230
- Added:176 day(s) ago
- Updated:August 16, 2025 at 07:12 AM
Rooms and interior
- Bedrooms:4
- Total bathrooms:3
- Full bathrooms:2
- Half bathrooms:1
- Living area:1,463 sq. ft.
Heating and cooling
- Cooling:Central Air
- Heating:Forced Air, Gas
Structure and exterior
- Roof:Asphalt
- Year built:1900
- Building area:1,463 sq. ft.
- Lot area:0.05 Acres
Utilities
- Water:Public
- Sewer:Public Sewer
Finances and disclosures
- Price:$339,900
- Price per sq. ft.:$232.33
- Tax amount:$3,983 (2024)
New listings near 6110 Ellen Avenue
- New
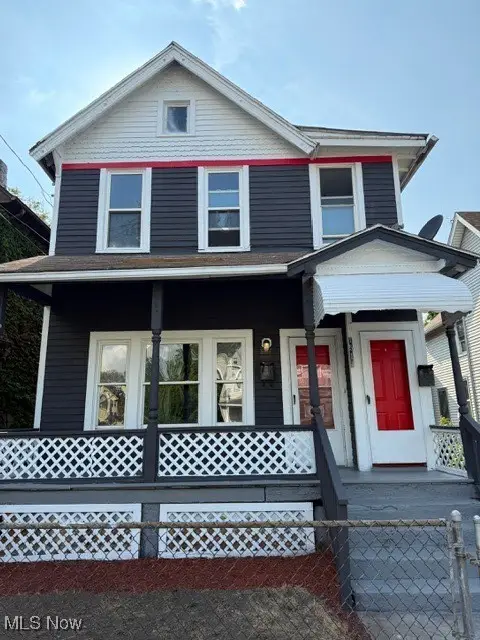 $165,000Active5 beds 2 baths2,000 sq. ft.
$165,000Active5 beds 2 baths2,000 sq. ft.1514 E 81st Street, Cleveland, OH 44103
MLS# 5148930Listed by: KELLER WILLIAMS LIVING - New
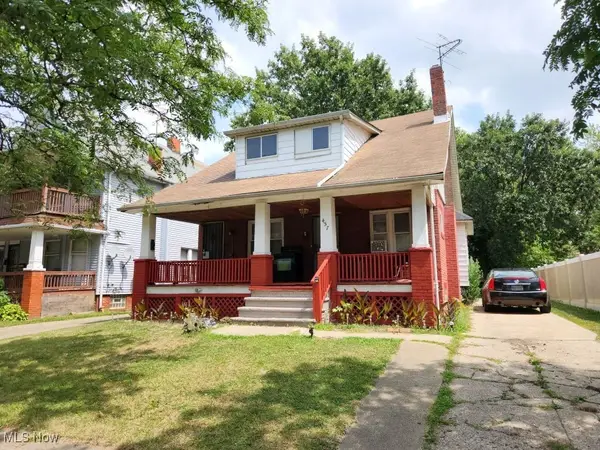 $99,500Active4 beds 2 baths2,412 sq. ft.
$99,500Active4 beds 2 baths2,412 sq. ft.457 E 143rd Street, Cleveland, OH 44110
MLS# 5147453Listed by: BERKSHIRE HATHAWAY HOMESERVICES STOUFFER REALTY - New
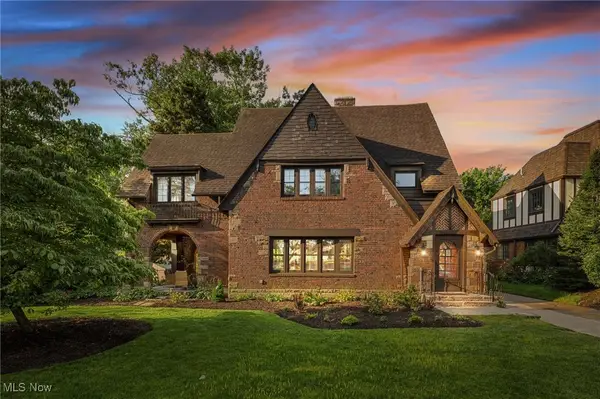 $1,075,000Active4 beds 4 baths3,970 sq. ft.
$1,075,000Active4 beds 4 baths3,970 sq. ft.11205 Edgewater Drive, Cleveland, OH 44102
MLS# 5148104Listed by: RE/MAX CROSSROADS PROPERTIES - New
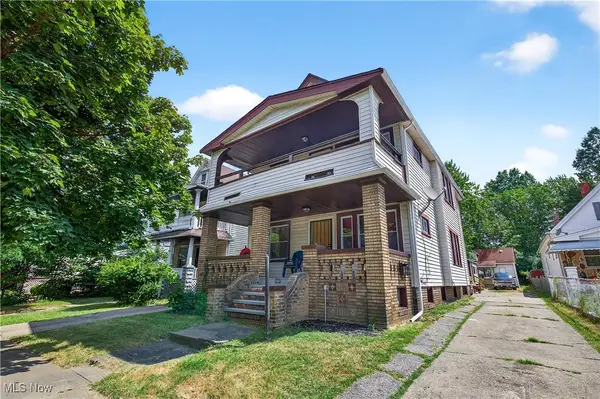 $283,250Active7 beds 4 baths
$283,250Active7 beds 4 baths3001 E 128th Street, Cleveland, OH 44120
MLS# 5127501Listed by: EPIQUE REALTY - New
 $200,000Active4 beds 1 baths1,612 sq. ft.
$200,000Active4 beds 1 baths1,612 sq. ft.2939 E 130th Street, Cleveland, OH 44120
MLS# 5137284Listed by: KELLER WILLIAMS LIVING - New
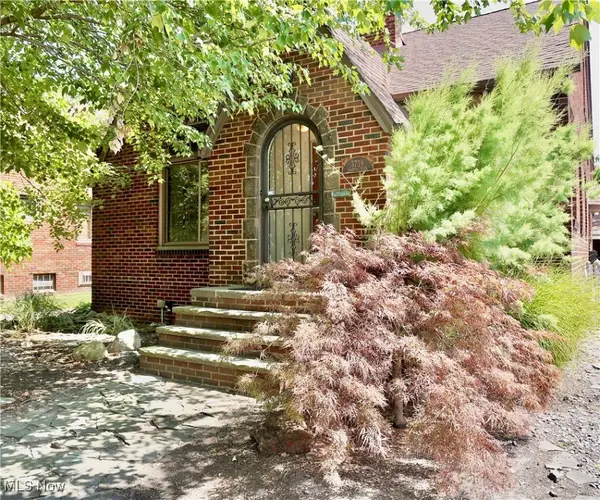 $238,000Active3 beds 2 baths1,803 sq. ft.
$238,000Active3 beds 2 baths1,803 sq. ft.3739 Warren Road, Cleveland, OH 44111
MLS# 5148168Listed by: CENTURY 21 HOMESTAR - New
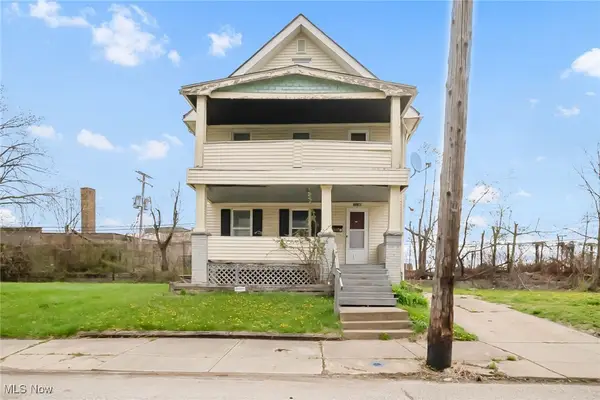 $129,000Active5 beds 3 baths2,700 sq. ft.
$129,000Active5 beds 3 baths2,700 sq. ft.1141 E 148th Street, Cleveland, OH 44110
MLS# 5148359Listed by: OHIO PROPERTY GROUP, LLC - New
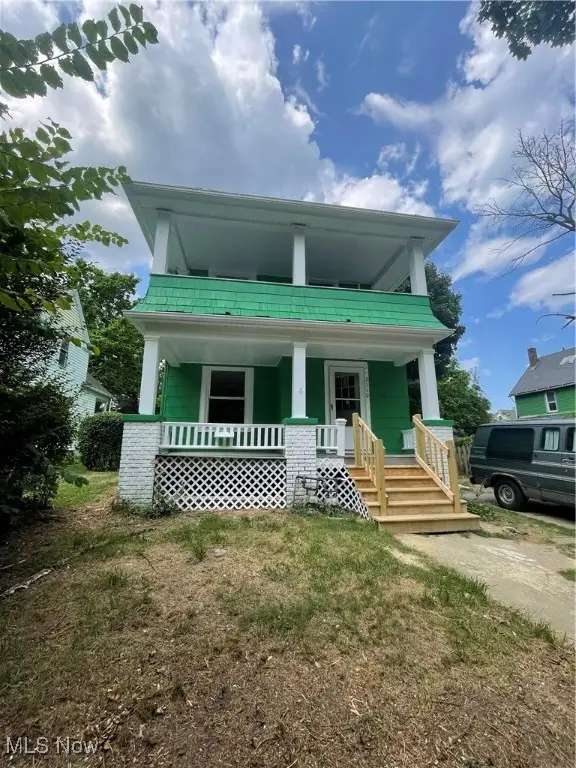 $220,000Active4 beds 2 baths2,012 sq. ft.
$220,000Active4 beds 2 baths2,012 sq. ft.2110 W 95th Street, Cleveland, OH 44102
MLS# 5148558Listed by: JAMM REAL ESTATE CO. - Open Sat, 1 to 2:30pmNew
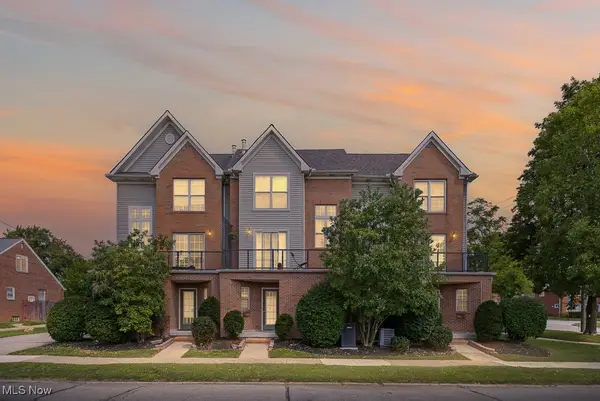 $239,900Active2 beds 3 baths1,640 sq. ft.
$239,900Active2 beds 3 baths1,640 sq. ft.2108 Fairdale Avenue, Cleveland, OH 44109
MLS# 5148613Listed by: KELLER WILLIAMS ELEVATE - New
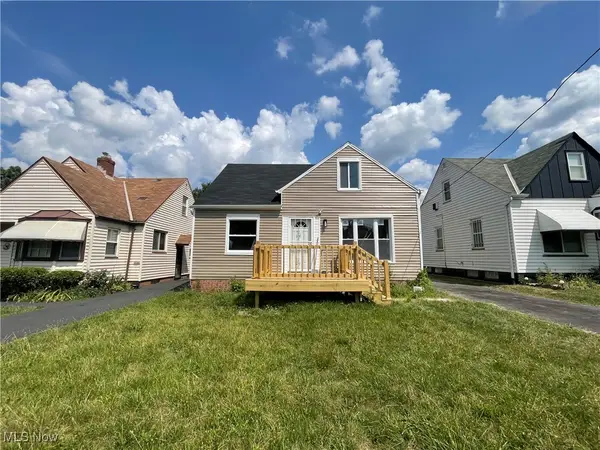 $135,000Active3 beds 1 baths1,019 sq. ft.
$135,000Active3 beds 1 baths1,019 sq. ft.15807 Westview Avenue, Cleveland, OH 44128
MLS# 5148723Listed by: JAMM REAL ESTATE CO.
