624 Timothy Lane, Cleveland, OH 44109
Local realty services provided by:Better Homes and Gardens Real Estate Central
Listed by: samantha j beck
Office: exp realty, llc.
MLS#:5154747
Source:OH_NORMLS
Price summary
- Price:$180,000
- Price per sq. ft.:$182.19
About this home
This ranch home offers a practical layout with three bedrooms and one full bath, complemented by a partially finished basement for additional space. Located on a cul-de-sac, the property provides a low traffic setting while still being convenient to area amenities. Interior features include new luxury vinyl tile (2025) in the dining room, kitchen, and basement stairs, delivering both durability and modern appeal. The kitchen is fully equipped, and all appliances remain with the home. An adjoining dining room provides a defined space for meals and gatherings. Recent updates add to the home’s reliability and efficiency, including an electrical panel upgrade in 2022, a new hot water tank in 2020, and chimney tuckpointing in 2018. Energy efficiency and curb appeal are further enhanced by new Anderson windows and doors installed in 2025. The partially finished basement expands the home’s versatility, offering options for recreation, hobbies, or storage. Exterior features include a fully fenced yard, a one-car garage with opener, and a covered back patio. The patio is equipped with a hot tub (available for purchase outside the contract) adding an extra element of comfort to the outdoor living space. With a combination of key system upgrades, functional design, and a cul-de-sac location, this property presents a solid opportunity for dependable homeownership.
Contact an agent
Home facts
- Year built:1960
- Listing ID #:5154747
- Added:160 day(s) ago
- Updated:February 20, 2026 at 08:19 AM
Rooms and interior
- Bedrooms:3
- Total bathrooms:1
- Full bathrooms:1
- Living area:988 sq. ft.
Heating and cooling
- Cooling:Central Air
- Heating:Forced Air, Gas
Structure and exterior
- Roof:Asphalt, Fiberglass
- Year built:1960
- Building area:988 sq. ft.
- Lot area:0.15 Acres
Utilities
- Water:Public
- Sewer:Public Sewer
Finances and disclosures
- Price:$180,000
- Price per sq. ft.:$182.19
- Tax amount:$3,974 (2024)
New listings near 624 Timothy Lane
- New
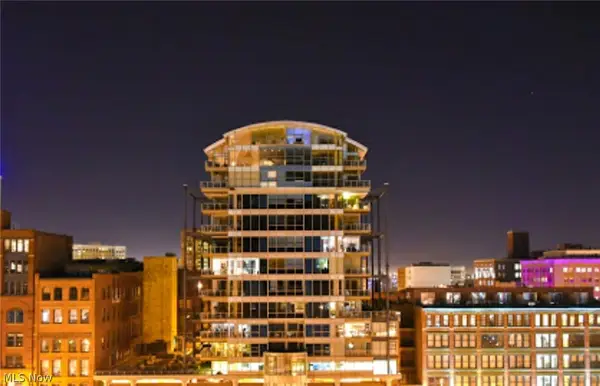 $995,000Active2 beds 3 baths3,000 sq. ft.
$995,000Active2 beds 3 baths3,000 sq. ft.701 W Lakeside Avenue #PH-2A/1302, Cleveland, OH 44113
MLS# 5188073Listed by: RE/MAX REAL ESTATE GROUP - New
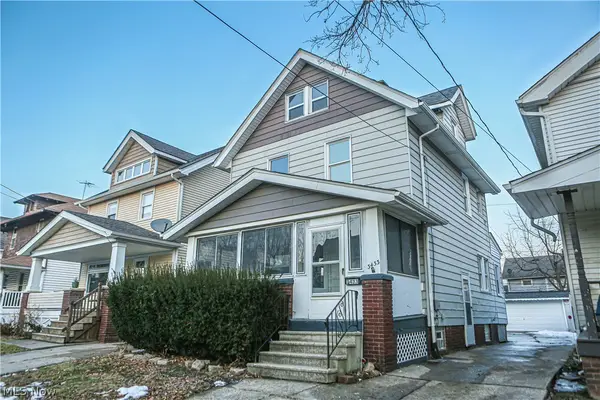 $179,000Active5 beds 1 baths1,500 sq. ft.
$179,000Active5 beds 1 baths1,500 sq. ft.3433 W 94th Street, Cleveland, OH 44102
MLS# 5188077Listed by: KELLER WILLIAMS CITYWIDE  $225,000Active3 beds 2 baths1,573 sq. ft.
$225,000Active3 beds 2 baths1,573 sq. ft.1206 Lander Road, Cleveland, OH 44124
MLS# 5182241Listed by: RE/MAX REVEALTY- Open Sun, 12 to 2pmNew
 $529,000Active5 beds 4 baths3,491 sq. ft.
$529,000Active5 beds 4 baths3,491 sq. ft.3145 Huntington Road, Cleveland, OH 44120
MLS# 5186322Listed by: KELLER WILLIAMS CITYWIDE - New
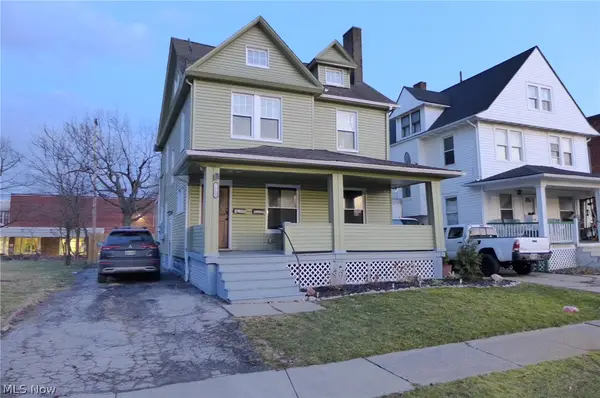 $319,900Active5 beds 2 baths2,515 sq. ft.
$319,900Active5 beds 2 baths2,515 sq. ft.1453 W 107th Street, Cleveland, OH 44102
MLS# 5188066Listed by: KEY REALTY - New
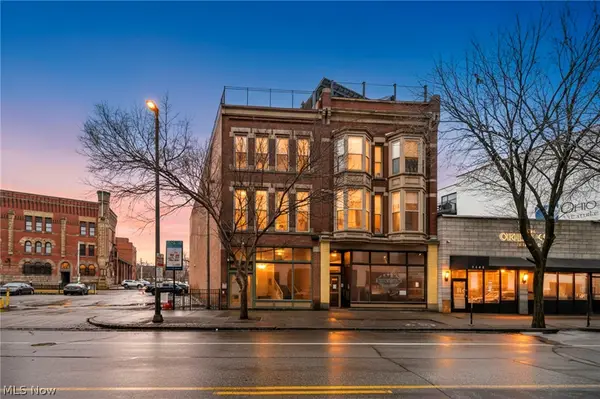 $450,000Active2 beds 2 baths1,450 sq. ft.
$450,000Active2 beds 2 baths1,450 sq. ft.1148 Prospect E Avenue, Cleveland, OH 44115
MLS# 5188003Listed by: EXP REALTY, LLC. - New
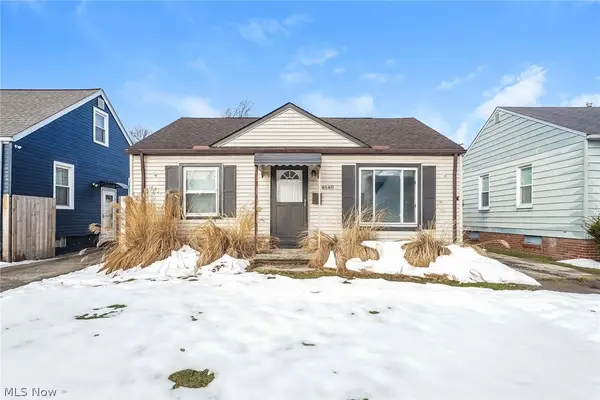 $130,000Active2 beds 1 baths696 sq. ft.
$130,000Active2 beds 1 baths696 sq. ft.4648 W 146th Street, Cleveland, OH 44135
MLS# 5188063Listed by: RED 1 REALTY, LLC. - New
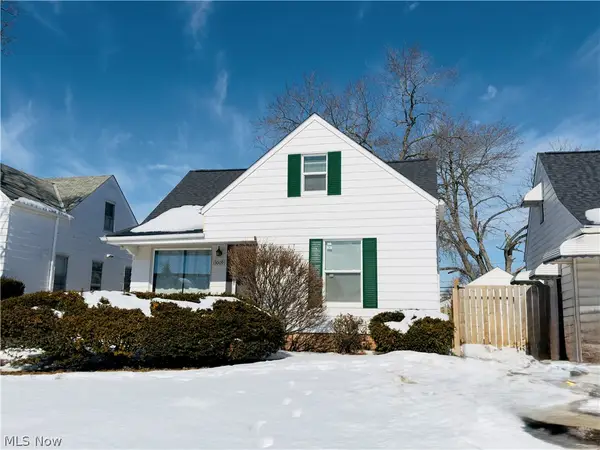 $155,000Active3 beds 2 baths1,554 sq. ft.
$155,000Active3 beds 2 baths1,554 sq. ft.13009 Willard Avenue, Cleveland, OH 44125
MLS# 5186970Listed by: PLUM TREE REALTY, LLC - Open Sat, 12 to 2pm
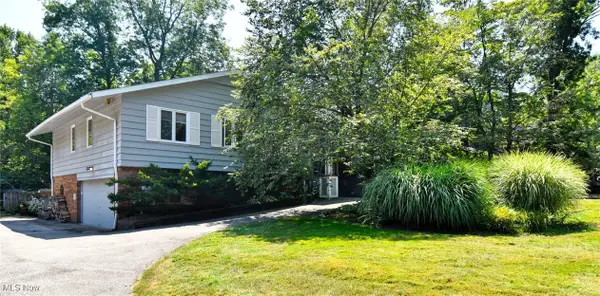 $660,000Active4 beds 3 baths4,500 sq. ft.
$660,000Active4 beds 3 baths4,500 sq. ft.30700 Ainsworth Drive, Cleveland, OH 44124
MLS# 5137013Listed by: RE/MAX CROSSROADS PROPERTIES - New
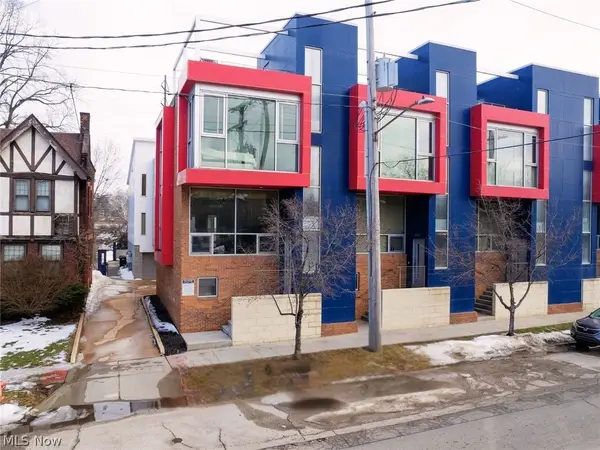 $419,900Active3 beds 3 baths1,915 sq. ft.
$419,900Active3 beds 3 baths1,915 sq. ft.1671 E 118 Street, Cleveland, OH 44106
MLS# 5187894Listed by: KELLER WILLIAMS ELEVATE

