6911 Father Caruso Drive, Cleveland, OH 44102
Local realty services provided by:Better Homes and Gardens Real Estate Central
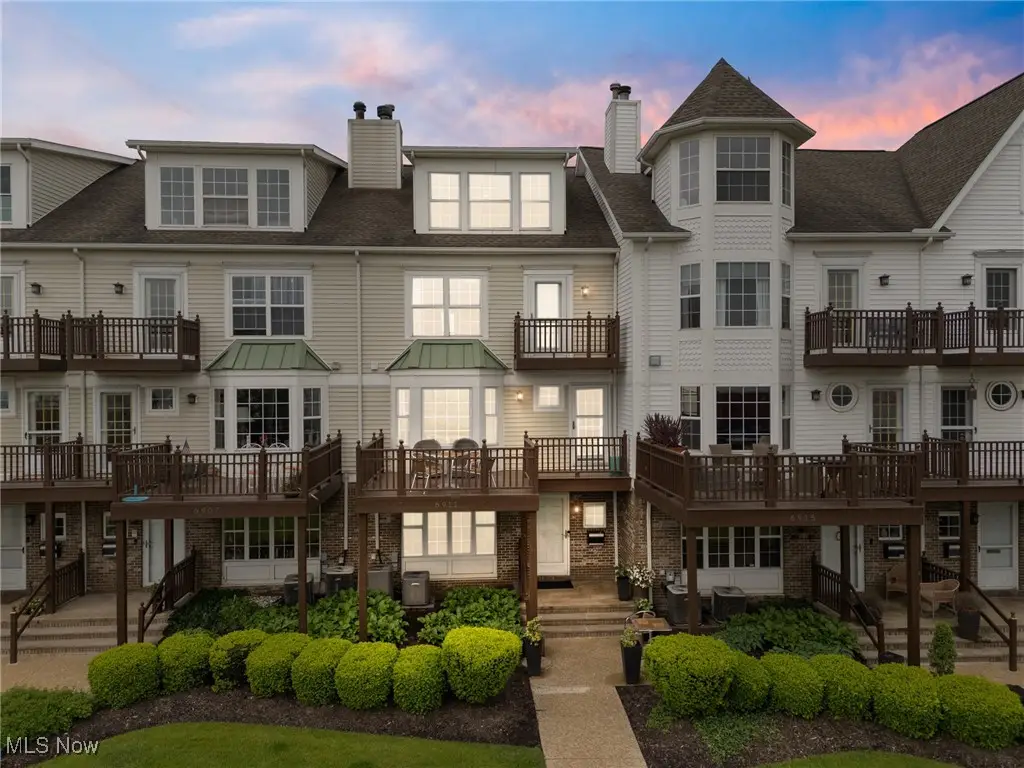
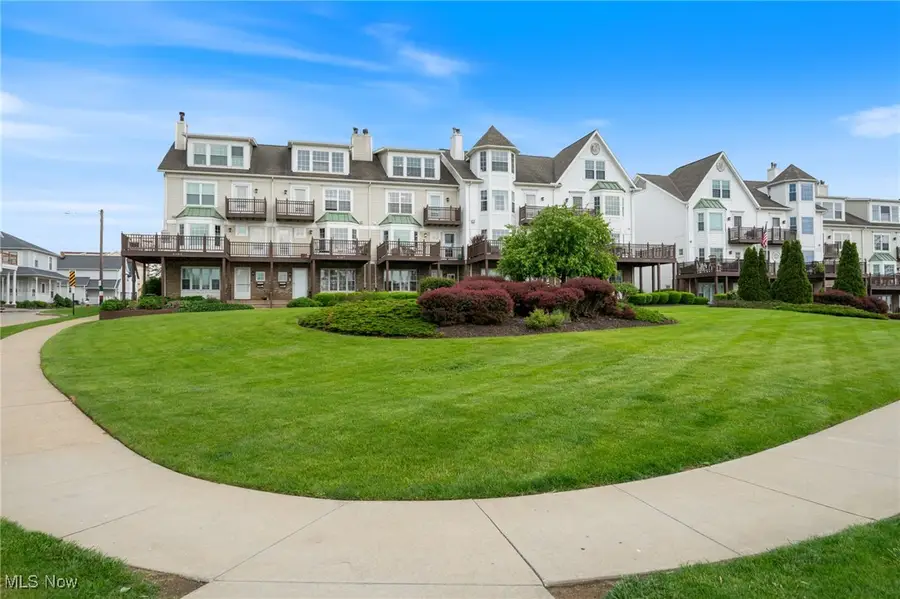
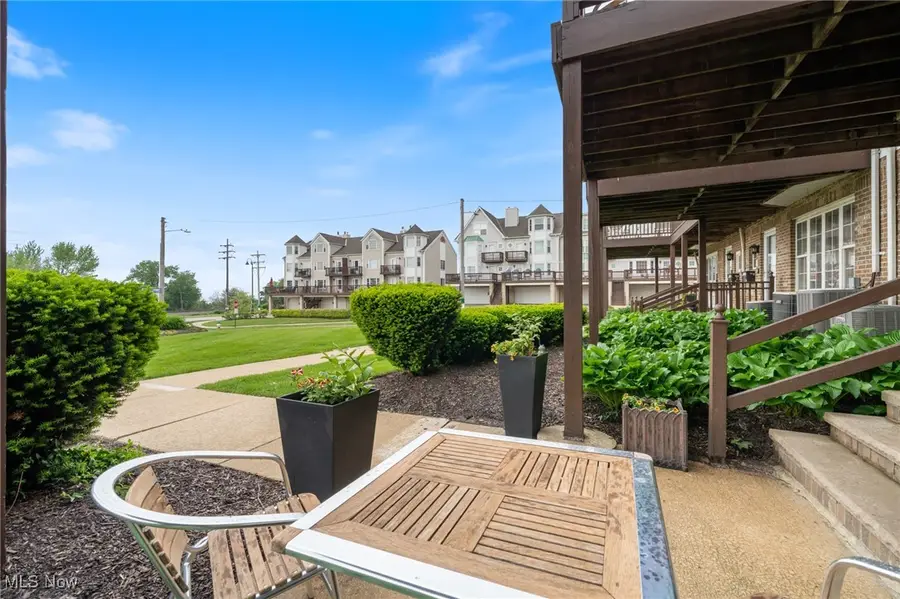
Listed by:wendy c milligan
Office:keller williams greater metropolitan
MLS#:5124120
Source:OH_NORMLS
Price summary
- Price:$619,000
- Price per sq. ft.:$291.16
- Monthly HOA dues:$405
About this home
Enjoy Waterfront Lake Views from EVERY FLOOR in this Contemporary Condo tastefully updated with Modern Amenities throughout. The spacious 1st Floor is fully tiled creating a versatile lake-view Bonus Space perfect for a Home Office, Gym or Family Room. The Second Floor is where you'll spend most your time and this show-stopping Kitchen beautifully incorporates natural design elements combining stunning custom Bamboo Wood cabinetry, timeless Granite Countertops and a Stone Accent Wall creating a textured and dimensional look. High End Appliances including integrated 'Thermador' column fridge and freezer set, as well as a 'Fisher and Paykel' Gas Cooktop and Double Wall Ovens that will take meal-prepping to the next level! A handy Beverage Fridge adds to the aesthetic. Exquisite Italian plank tile in the Kitchen carries into a Half-Bath and is temperature-controlled by a Radiant Floor Heating system. Laundry and utility sink are conveniently concealed behind Cherry Frosted Glass Doors. Hardwood Oak Floors extend throughout the Dining Room and Living Room featuring an open concept layout and highlighted by a Gas/Wood Burning Fireplace accentuated by a Black Willow Live-Edge Mantel. Enjoy Endless Erie Sunsets and the Annual Airshow from your Lakefront Deck. The 3rd Floor Primary Bedroom has more Lake Views, Oak Flooring, striking Custom Cherry Built-In Bed Cabinetry and an En-Suite Bathroom dripping in luxurious Marble, a large Walk-In Shower and a Treefrog Integrated Closet system; all substantial upgrades truly setting this Condo apart. The large 2nd Bedroom has sustainable Forbo Marmoleum and another Ensuite Bathroom. Take note of the hardwood solid Cherry doors that ooze quality. Last, the vaulted Top Floor has a solar-powered Skylight, designer Haiku Smart Fan, Built-in storage and the best Lake Views, and can easily serve as a 3rd Bedroom. Walking Distance to Gordon Square, Cafes/Shops, Edgewater Park/Beach, Whiskey Isle, Yacht Clubs, Cycling Towpath and Downtown.
Contact an agent
Home facts
- Year built:2000
- Listing Id #:5124120
- Added:84 day(s) ago
- Updated:August 16, 2025 at 07:18 AM
Rooms and interior
- Bedrooms:3
- Total bathrooms:3
- Full bathrooms:2
- Half bathrooms:1
- Living area:2,126 sq. ft.
Heating and cooling
- Cooling:Central Air
- Heating:Forced Air, Zoned
Structure and exterior
- Roof:Asphalt, Fiberglass
- Year built:2000
- Building area:2,126 sq. ft.
Utilities
- Water:Public
- Sewer:Public Sewer
Finances and disclosures
- Price:$619,000
- Price per sq. ft.:$291.16
- Tax amount:$9,477 (2024)
New listings near 6911 Father Caruso Drive
- New
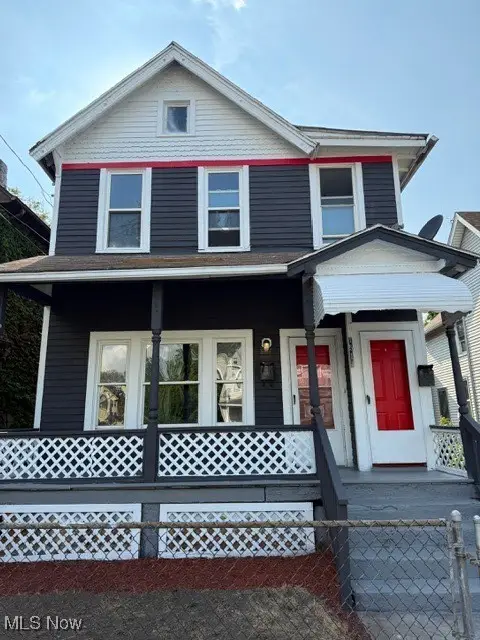 $165,000Active5 beds 2 baths2,000 sq. ft.
$165,000Active5 beds 2 baths2,000 sq. ft.1514 E 81st Street, Cleveland, OH 44103
MLS# 5148930Listed by: KELLER WILLIAMS LIVING - New
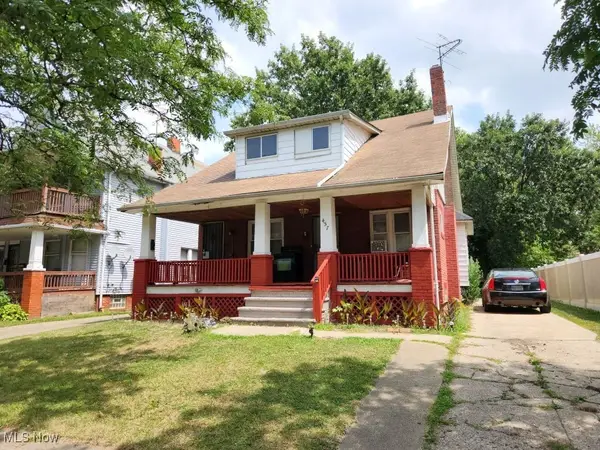 $99,500Active4 beds 2 baths2,412 sq. ft.
$99,500Active4 beds 2 baths2,412 sq. ft.457 E 143rd Street, Cleveland, OH 44110
MLS# 5147453Listed by: BERKSHIRE HATHAWAY HOMESERVICES STOUFFER REALTY - New
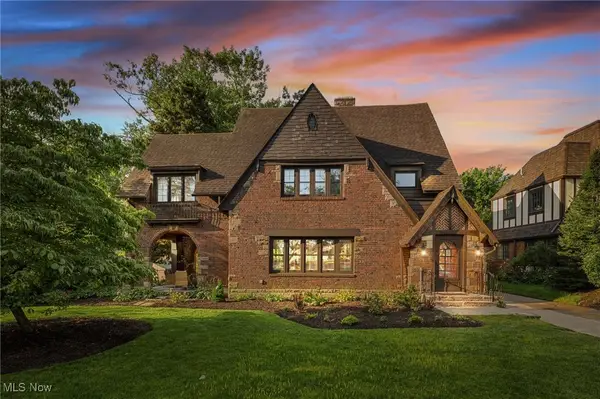 $1,075,000Active4 beds 4 baths3,970 sq. ft.
$1,075,000Active4 beds 4 baths3,970 sq. ft.11205 Edgewater Drive, Cleveland, OH 44102
MLS# 5148104Listed by: RE/MAX CROSSROADS PROPERTIES - New
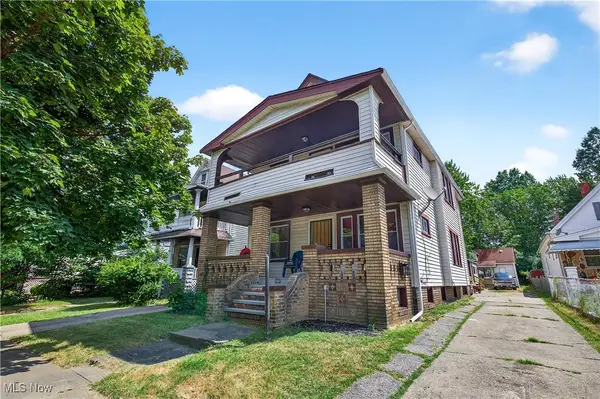 $283,250Active7 beds 4 baths
$283,250Active7 beds 4 baths3001 E 128th Street, Cleveland, OH 44120
MLS# 5127501Listed by: EPIQUE REALTY - New
 $200,000Active4 beds 1 baths1,612 sq. ft.
$200,000Active4 beds 1 baths1,612 sq. ft.2939 E 130th Street, Cleveland, OH 44120
MLS# 5137284Listed by: KELLER WILLIAMS LIVING - New
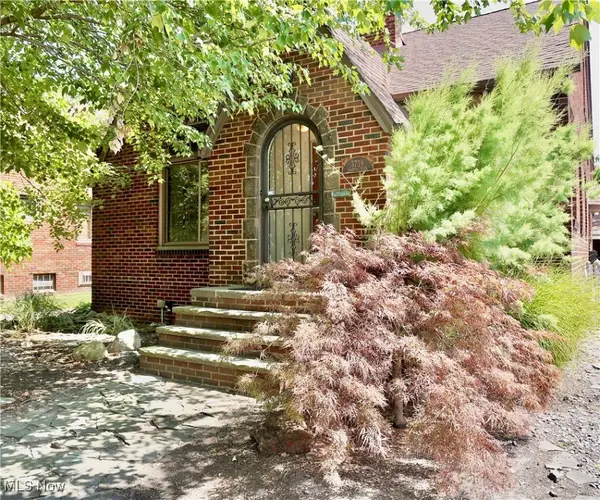 $238,000Active3 beds 2 baths1,803 sq. ft.
$238,000Active3 beds 2 baths1,803 sq. ft.3739 Warren Road, Cleveland, OH 44111
MLS# 5148168Listed by: CENTURY 21 HOMESTAR - New
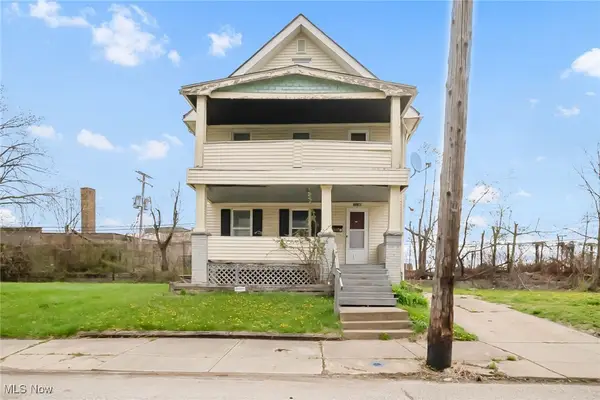 $129,000Active5 beds 3 baths2,700 sq. ft.
$129,000Active5 beds 3 baths2,700 sq. ft.1141 E 148th Street, Cleveland, OH 44110
MLS# 5148359Listed by: OHIO PROPERTY GROUP, LLC - New
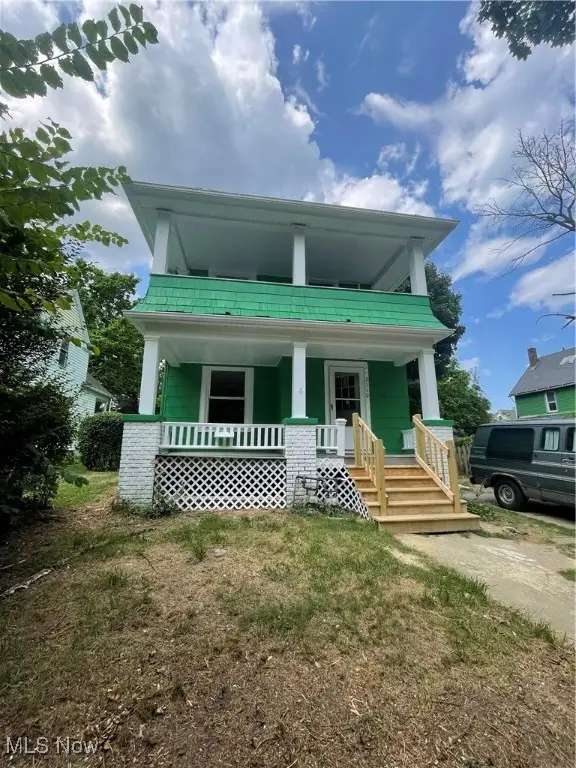 $220,000Active4 beds 2 baths2,012 sq. ft.
$220,000Active4 beds 2 baths2,012 sq. ft.2110 W 95th Street, Cleveland, OH 44102
MLS# 5148558Listed by: JAMM REAL ESTATE CO. - Open Sat, 1 to 2:30pmNew
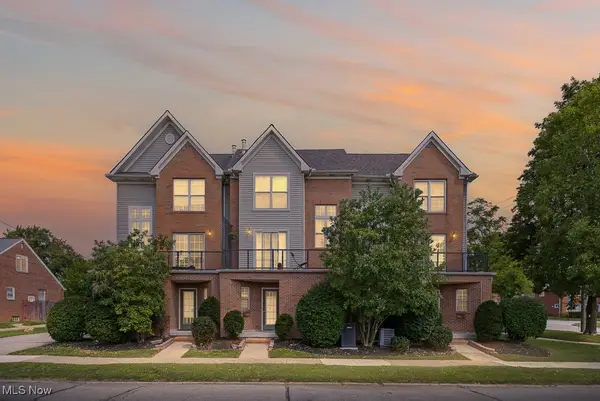 $239,900Active2 beds 3 baths1,640 sq. ft.
$239,900Active2 beds 3 baths1,640 sq. ft.2108 Fairdale Avenue, Cleveland, OH 44109
MLS# 5148613Listed by: KELLER WILLIAMS ELEVATE - New
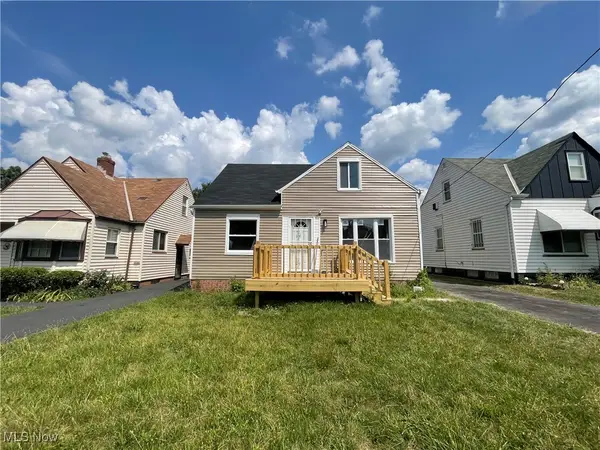 $135,000Active3 beds 1 baths1,019 sq. ft.
$135,000Active3 beds 1 baths1,019 sq. ft.15807 Westview Avenue, Cleveland, OH 44128
MLS# 5148723Listed by: JAMM REAL ESTATE CO.
