7108 Brookside Drive, Cleveland, OH 44144
Local realty services provided by:Better Homes and Gardens Real Estate Central

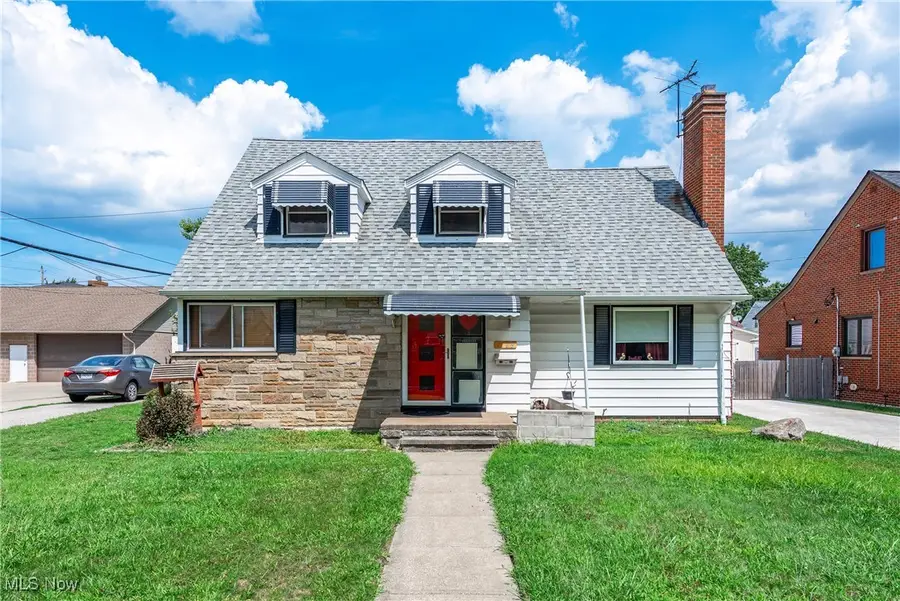

Listed by:paula zampallo ramirez
Office:exp realty, llc.
MLS#:5148803
Source:OH_NORMLS
Price summary
- Price:$250,000
- Price per sq. ft.:$161.6
About this home
Discover the perfect combination of space, privacy, and convenience in this beautifully maintained 4-bedroom, 3-bathroom bungalow — located just moments from Metroparks Brookside Reservation, shopping, dining, grocery stores, and more! Offering a flexible layout, this home features one bedroom and a full bathroom on the main floor — ideal for guests, multi-generational living, or a home office. Upstairs, you’ll find three additional bedrooms and a second full bath, creating a comfortable space for the whole household. Each floor includes a full bathroom, including the partially finished basement, which has been dryloked for added durability and peace of mind. Whether you're looking to expand your living space, set up a rec room, or create a quiet retreat, the basement provides plenty of opportunity. Enjoy outdoor living with a fully fenced backyard, perfect for relaxing, entertaining, or letting pets roam freely. A detached 2-car garage offers secure parking and extra storage, and the new roof ensures low maintenance for years to come. With no neighbors on one side, you’ll enjoy added privacy in a location that keeps you close to everything you need. This is a rare find that combines space, updates, and unbeatable access to both nature and city conveniences. Don’t miss out!!
Contact an agent
Home facts
- Year built:1951
- Listing Id #:5148803
- Added:1 day(s) ago
- Updated:August 17, 2025 at 08:39 PM
Rooms and interior
- Bedrooms:4
- Total bathrooms:3
- Full bathrooms:3
- Living area:1,547 sq. ft.
Heating and cooling
- Cooling:Central Air
- Heating:Forced Air
Structure and exterior
- Roof:Asphalt, Fiberglass
- Year built:1951
- Building area:1,547 sq. ft.
- Lot area:0.15 Acres
Utilities
- Water:Public
- Sewer:Public Sewer
Finances and disclosures
- Price:$250,000
- Price per sq. ft.:$161.6
- Tax amount:$3,682 (2024)
New listings near 7108 Brookside Drive
- New
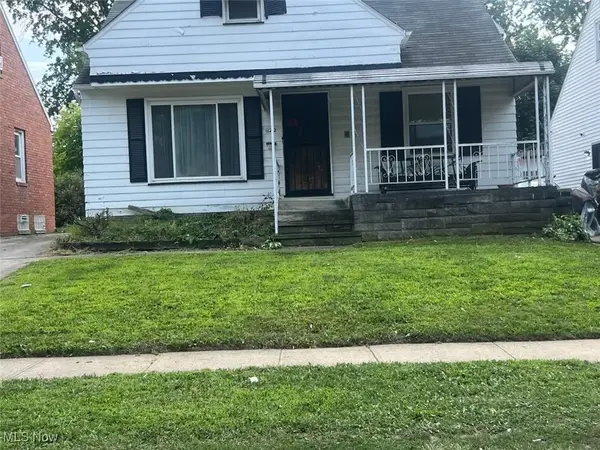 $35,000Active4 beds 1 baths1,136 sq. ft.
$35,000Active4 beds 1 baths1,136 sq. ft.11212 Dove Avenue, Cleveland, OH 44105
MLS# 5148860Listed by: EXP REALTY, LLC. - New
 $90,000Active4 beds 2 baths
$90,000Active4 beds 2 baths10404 Joan Avenue, Cleveland, OH 44111
MLS# 5149040Listed by: BETH ROSE REAL ESTATE AND AUCTIONS, LLC - New
 $169,900Active3 beds 2 baths848 sq. ft.
$169,900Active3 beds 2 baths848 sq. ft.4109 W 50th Street, Cleveland, OH 44144
MLS# 5149027Listed by: REAL ESTATE QUEST, INC. - New
 $269,900Active2 beds 1 baths738 sq. ft.
$269,900Active2 beds 1 baths738 sq. ft.1871 W 57th Street, Cleveland, OH 44102
MLS# 5149028Listed by: RE CLOSING PROFESSIONALS, LLC. - New
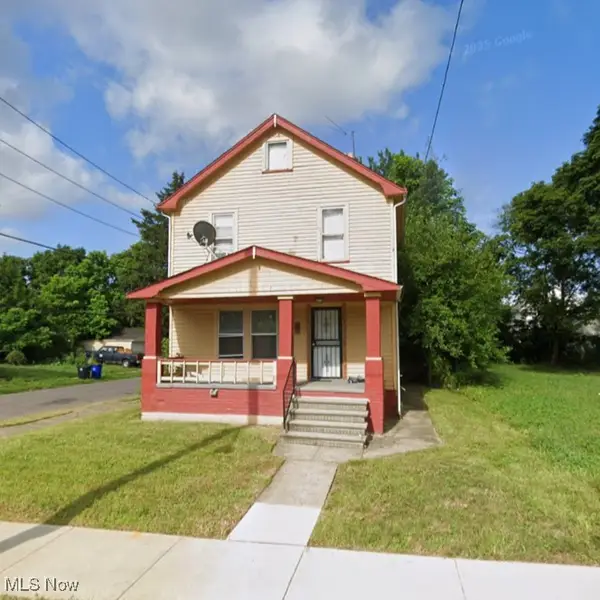 $55,000Active3 beds 1 baths
$55,000Active3 beds 1 baths3974 E 121st Street, Cleveland, OH 44105
MLS# 5149019Listed by: RE/MAX INFINITY - New
 $239,900Active5 beds 2 baths
$239,900Active5 beds 2 baths10907 Drexel Avenue, Cleveland, OH 44108
MLS# 5149011Listed by: KELLER WILLIAMS GREATER METROPOLITAN - New
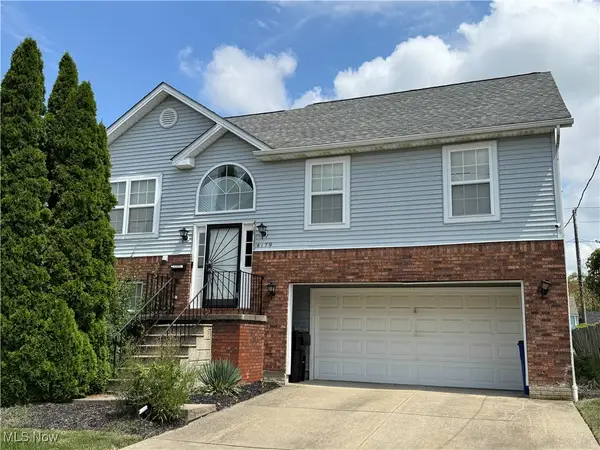 $175,000Active3 beds 3 baths
$175,000Active3 beds 3 baths4179 E 188th Street, Cleveland, OH 44122
MLS# 5149006Listed by: BHR & ASSOCIATES - New
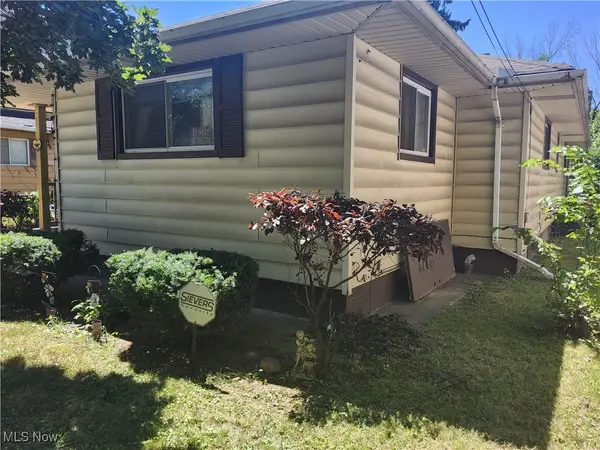 $79,900Active2 beds 1 baths
$79,900Active2 beds 1 baths4092 E 72nd Street, Cleveland, OH 44105
MLS# 5147706Listed by: EXP REALTY, LLC. - New
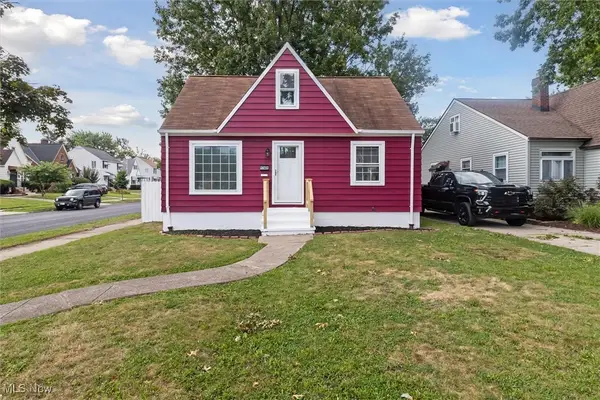 $155,000Active3 beds 1 baths1,724 sq. ft.
$155,000Active3 beds 1 baths1,724 sq. ft.17401 Glenshire Avenue, Cleveland, OH 44135
MLS# 5148999Listed by: REALTY TRUST SERVICES, LLC
