8470 Shadyview Nw Avenue, Clinton, OH 44216
Local realty services provided by:Better Homes and Gardens Real Estate Central
Listed by: kim l goodrick
Office: red 1 realty, llc.
MLS#:5169057
Source:OH_NORMLS
Price summary
- Price:$285,000
- Price per sq. ft.:$186.52
About this home
Welcome to 8470 Shadyview Ave NW, a beautiful raised ranch home located in the desirable Wonderland Hills neighborhood, within the highly rated Jackson Local Schools. This move-in ready home offers 3 spacious bedrooms and 2.5 bathrooms, with a bright and comfortable layout designed for everyday living. Start your mornings with coffee or tea on the balcony as you watch the sunrise in your quiet, private setting. The walkout lower level expands your living space with a finished recreation room and a stylishly updated full bath—perfect for gatherings, a home office, or a guest suite. Additional convenience comes with a 2-car attached garage and a large outdoor shed, providing plenty of storage. Set on a generous 0.65-acre lot, this property offers both privacy and room to enjoy the outdoors—whether relaxing, gardening, or entertaining. Recent improvements add peace of mind, including new basement carpet (just 4 months old), tree removals, and a new expansion tank. Don’t miss your chance to own this lovely home in a sought-after community. Schedule your showing today!
Contact an agent
Home facts
- Year built:1967
- Listing ID #:5169057
- Added:91 day(s) ago
- Updated:January 09, 2026 at 03:11 PM
Rooms and interior
- Bedrooms:3
- Total bathrooms:3
- Full bathrooms:2
- Half bathrooms:1
- Living area:1,528 sq. ft.
Heating and cooling
- Cooling:Central Air
- Heating:Forced Air
Structure and exterior
- Roof:Asphalt, Fiberglass
- Year built:1967
- Building area:1,528 sq. ft.
- Lot area:0.65 Acres
Utilities
- Water:Well
- Sewer:Septic Tank
Finances and disclosures
- Price:$285,000
- Price per sq. ft.:$186.52
- Tax amount:$2,781 (2024)
New listings near 8470 Shadyview Nw Avenue
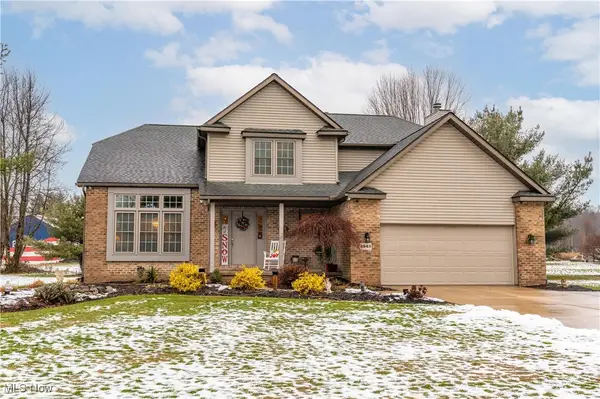 $450,000Active4 beds 3 baths3,477 sq. ft.
$450,000Active4 beds 3 baths3,477 sq. ft.2543 Shadow Lane, Clinton, OH 44216
MLS# 5176835Listed by: EXP REALTY, LLC.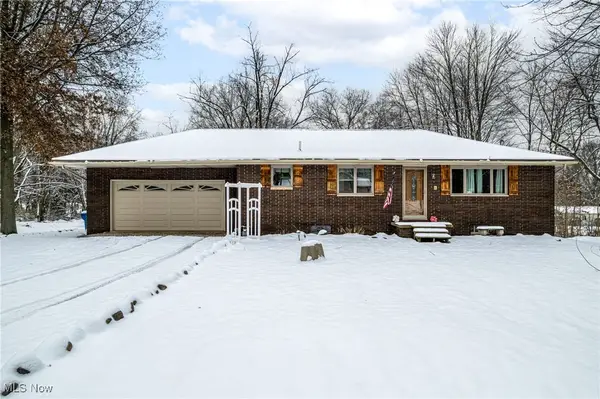 $229,900Pending3 beds 1 baths1,092 sq. ft.
$229,900Pending3 beds 1 baths1,092 sq. ft.5983 Weaver Road, Clinton, OH 44216
MLS# 5175437Listed by: KELLER WILLIAMS ELEVATE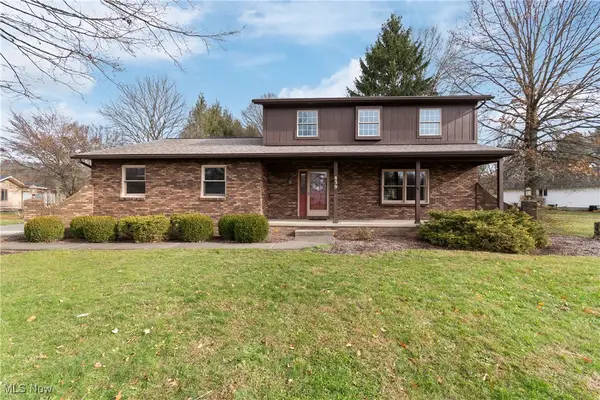 $294,000Pending3 beds 3 baths2,626 sq. ft.
$294,000Pending3 beds 3 baths2,626 sq. ft.839 Skyside Drive, Clinton, OH 44216
MLS# 5175318Listed by: RE/MAX EDGE REALTY $330,000Active3 beds 2 baths1,892 sq. ft.
$330,000Active3 beds 2 baths1,892 sq. ft.8177 S Cleveland Massillon Road #16, Clinton, OH 44216
MLS# 5163911Listed by: COLDWELL BANKER SCHMIDT REALTY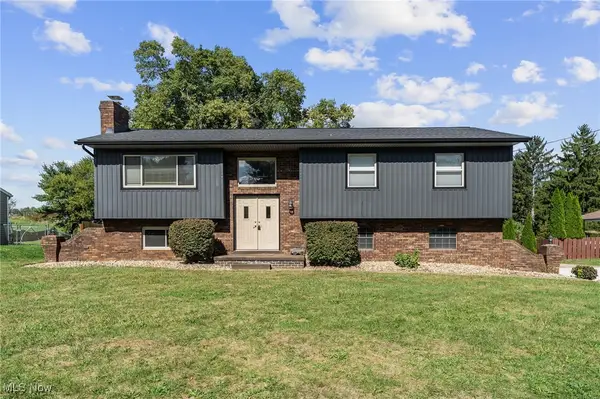 $274,900Active4 beds 2 baths1,682 sq. ft.
$274,900Active4 beds 2 baths1,682 sq. ft.1031 Karla Drive, Clinton, OH 44216
MLS# 5163231Listed by: KELLER WILLIAMS GREATER METROPOLITAN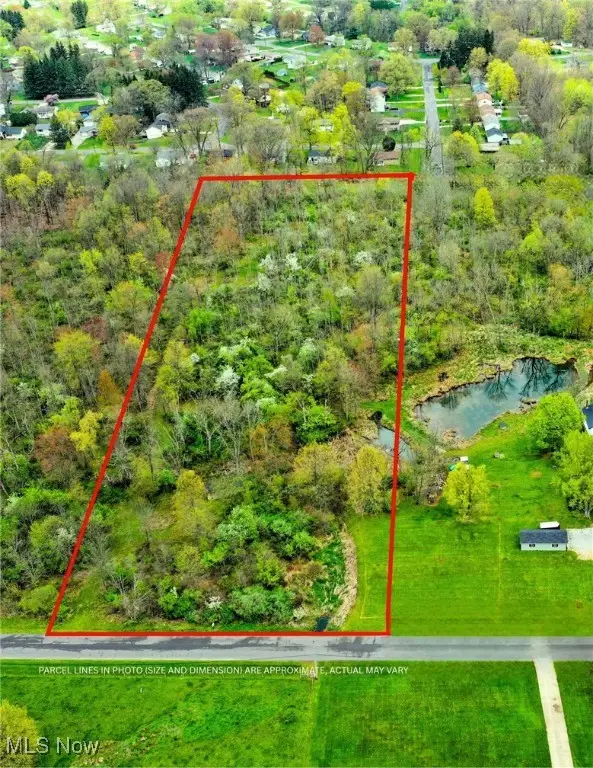 $125,000Pending4.78 Acres
$125,000Pending4.78 AcresGrill Road, Clinton, OH 44216
MLS# 5162879Listed by: BERKSHIRE HATHAWAY HOMESERVICES STOUFFER REALTY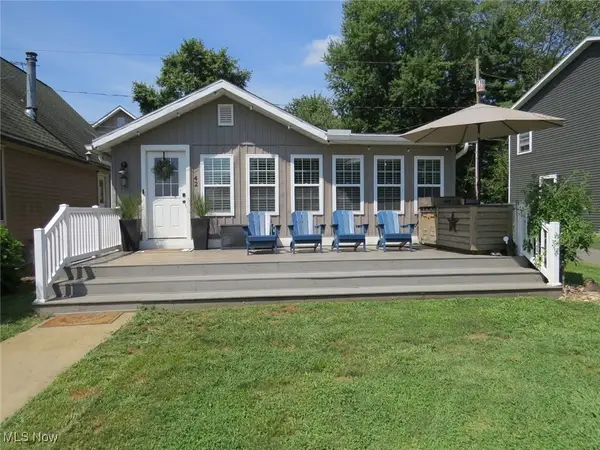 $169,900Active3 beds 1 baths1,040 sq. ft.
$169,900Active3 beds 1 baths1,040 sq. ft.8177 S Cleveland Massillon Road #42, Clinton, OH 44216
MLS# 5156224Listed by: M. S. L. REALTY, INC.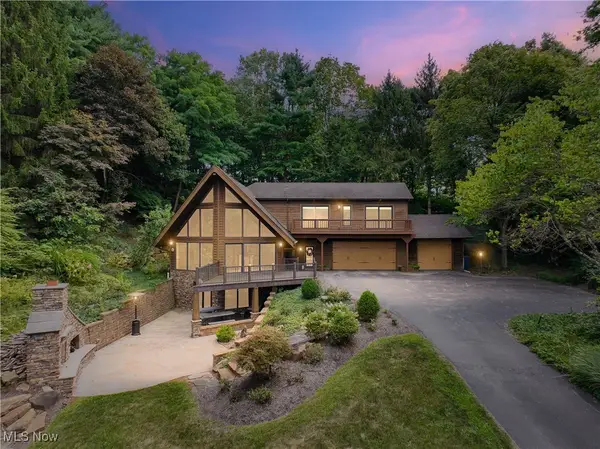 $675,000Pending4 beds 4 baths4,589 sq. ft.
$675,000Pending4 beds 4 baths4,589 sq. ft.810 Mount Pleasant Nw Street, Clinton, OH 44216
MLS# 5096376Listed by: REAL OF OHIO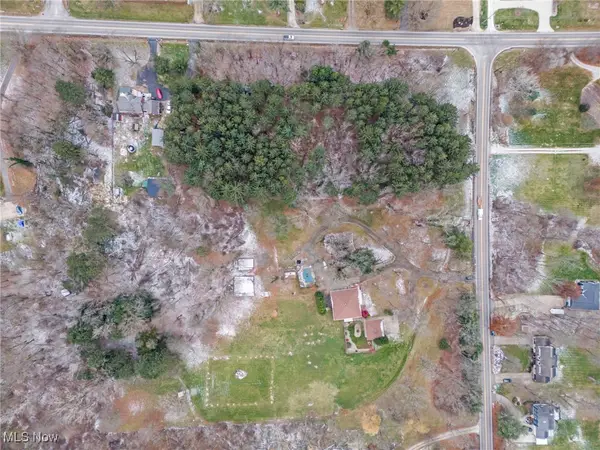 $179,000Active3.4 Acres
$179,000Active3.4 AcresHigh Mill Nw Avenue, Clinton, OH 44216
MLS# 5168411Listed by: CUTLER REAL ESTATE
