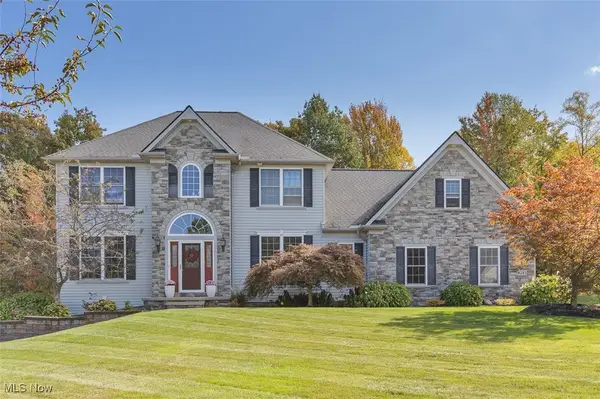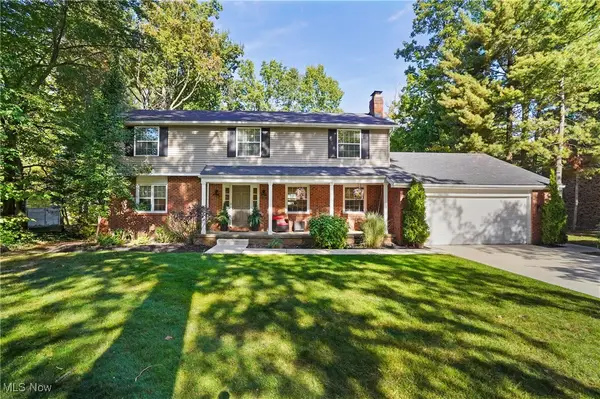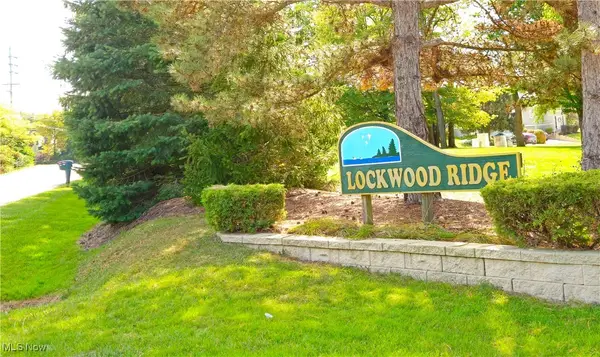10944 Stonewycke Drive, Concord Township, OH 44077
Local realty services provided by:Better Homes and Gardens Real Estate Central
Listed by:jennifer l allen
Office:keller williams greater cleveland northeast
MLS#:5163578
Source:OH_NORMLS
Price summary
- Price:$659,999
- Price per sq. ft.:$153.52
- Monthly HOA dues:$14.58
About this home
Welcome to this exquisite 4 bdrm, 3.5 bath Colonial in the prestigious Ellison Creek development of Concord Township. Beautifully landscaped lot surrounded by mature trees, this home blends timeless architectural design w/luxurious finishes w/ 3-car garage, front porch & manicured curb appeal. Grand foyer w/HDWD floors & elegant millwork that flow throughout the main level. The heart of the home is the spectacular gourmet kitchen featuring a lrg granite island w/gas range, breakfast bar, double ovens, rich wood cabinetry w/cozy gas FP perfect for family gatherings or coffee by the fire. The kitchen opens seamlessly to the impressive great room, where a beautiful stone wood burning fireplace, surround sound, and a gorgeous wall of windows allows in natural light & breathtaking views of the private wooded yard. Sliding glass doors lead out to a large composite deck & patio. Formal DR features crown molding, wainscoting & an arched entryway, while a separate front office w/double French doors provides a quiet & stylish workspace. Laundry room off the garage includes built-in cabinets, a sink & storage. Upstairs, the luxurious primary suite is a peaceful retreat w/spacious sitting area, WIC & a spa-inspired ensuite bath showcasing dual vanities, soaking tub & a separate shower. Three additional bdrms & a FB complete the spacious upper level. Finished lower level offers exceptional living space w/ stylish bar area, versatile recreation & living space, FB & a large storage room. Recent updates include a new HVAC system w/Aprilaire & filtration 2024 & HWT 2025. The home is also equipped with a natural gas hookup, CAT 5 cable wired throughout & surround sound on the main & lower level. Outdoor living is equally impressive with a large composite deck & stamped concrete patio overlooking a wooded backdrop. Every detail in this home reflects comfort, sophistication, and quality craftsmanship offering a truly luxurious lifestyle in one of Concord's most coveted neighborhoods.
Contact an agent
Home facts
- Year built:2004
- Listing ID #:5163578
- Added:1 day(s) ago
- Updated:October 11, 2025 at 12:38 AM
Rooms and interior
- Bedrooms:4
- Total bathrooms:4
- Full bathrooms:3
- Half bathrooms:1
- Living area:4,299 sq. ft.
Heating and cooling
- Cooling:Central Air
- Heating:Fireplaces, Forced Air, Gas
Structure and exterior
- Roof:Asphalt, Fiberglass, Shingle
- Year built:2004
- Building area:4,299 sq. ft.
- Lot area:0.87 Acres
Utilities
- Water:Public
- Sewer:Public Sewer
Finances and disclosures
- Price:$659,999
- Price per sq. ft.:$153.52
- Tax amount:$7,924 (2024)
New listings near 10944 Stonewycke Drive
- New
 $639,900Active4 beds 4 baths3,489 sq. ft.
$639,900Active4 beds 4 baths3,489 sq. ft.8283 Hemingway Lane, Concord, OH 44060
MLS# 5163346Listed by: HOMESMART REAL ESTATE MOMENTUM LLC - New
 $515,000Active3 beds 4 baths3,676 sq. ft.
$515,000Active3 beds 4 baths3,676 sq. ft.6980 Sturbridge Drive, Concord, OH 44077
MLS# 5162409Listed by: PLATINUM REAL ESTATE  $449,900Pending3 beds 2 baths1,815 sq. ft.
$449,900Pending3 beds 2 baths1,815 sq. ft.7295 Players Club Drive, Concord, OH 44077
MLS# 5162725Listed by: PLATINUM REAL ESTATE- New
 $395,000Active4 beds 3 baths2,657 sq. ft.
$395,000Active4 beds 3 baths2,657 sq. ft.7925 Skylineview Drive, Concord, OH 44060
MLS# 5162306Listed by: RE/MAX RESULTS  $409,900Pending4 beds 3 baths3,076 sq. ft.
$409,900Pending4 beds 3 baths3,076 sq. ft.7065 Brightwood Drive, Concord, OH 44077
MLS# 5160844Listed by: KELLER WILLIAMS GREATER CLEVELAND NORTHEAST $129,900Pending3 beds 3 baths1,524 sq. ft.
$129,900Pending3 beds 3 baths1,524 sq. ft.9956 Johnnycake Ridge Road #D9, Concord, OH 44077
MLS# 5161917Listed by: CENTURY 21 HOMESTAR $649,900Pending3 beds 3 baths2,368 sq. ft.
$649,900Pending3 beds 3 baths2,368 sq. ft.12371 Concord Hambden Road, Concord, OH 44077
MLS# 5161316Listed by: MCDOWELL HOMES REAL ESTATE SERVICES $183,000Pending2 beds 2 baths1,742 sq. ft.
$183,000Pending2 beds 2 baths1,742 sq. ft.7204 S Excaliber Drive #157-B, Painesville, OH 44077
MLS# 5160877Listed by: REAL OF OHIO- New
 $420,000Active4 beds 3 baths3,139 sq. ft.
$420,000Active4 beds 3 baths3,139 sq. ft.11579 Olde Stone Court, Concord, OH 44077
MLS# 5158251Listed by: HOMESMART REAL ESTATE MOMENTUM LLC
