8140 Mount Royal Drive, Concord Township, OH 44077
Local realty services provided by:Better Homes and Gardens Real Estate Central
Listed by: vida novak
Office: homesmart real estate momentum llc.
MLS#:5171210
Source:OH_NORMLS
Price summary
- Price:$750,000
- Price per sq. ft.:$172.57
- Monthly HOA dues:$41.25
About this home
A rare opportunity! Come home to this secluded sanctuary in Mount Royal, one of Concord's most sought-after
neighborhoods. Situated on a sprawling, park-like 2 acre lot at the end of a cul de sac, this house has everything you
need, from over 3500 square feet full of generous sunlight to an eat-in kitchen with an island, first floor master suite, a
full finished basement, floor to ceiling views, vaulted ceilings, 4 large bedrooms, and a gracious open floor plan that is
perfect for entertaining, relaxing, or playing. You'll be amazed by the luxurious attention to detail in this home, from
exterior and landscape lighting, lush landscaping to double crown molding, recessed lighting, tray ceilings, and even a
stone fireplace.
From the two-story foyer, you'll see the open dining room with custom Venetian plaster walls that opens to the
gracious great room boasting floor to ceiling windows. A first-floor office with double crown molding, recessed
lighting, and french doors leads into the spacious master suite. The connected master bath offers two separate sinks
and vanities, jacuzzi tub, walk in shower, and a massive split his and hers closet. In the kitchen, you will find a center
island, double oven, and generous eat in kitchen that flows into an adjacent hearth room with vaulted ceilings, stone
fireplace, and a wet bar. 3 large bedrooms, one with a separate bathroom and 2 sharing a jack and jill bathroom, all
with walk in closets.
Other notable features: 2 separate refinished decks, whole house water treatment, newer A/C and hot water tank.
Call now to make this dream home yours today!
Contact an agent
Home facts
- Year built:2002
- Listing ID #:5171210
- Added:93 day(s) ago
- Updated:February 10, 2026 at 03:24 PM
Rooms and interior
- Bedrooms:4
- Total bathrooms:5
- Full bathrooms:4
- Half bathrooms:1
- Living area:4,346 sq. ft.
Heating and cooling
- Cooling:Central Air
- Heating:Forced Air
Structure and exterior
- Roof:Asphalt
- Year built:2002
- Building area:4,346 sq. ft.
- Lot area:2 Acres
Utilities
- Water:Well
- Sewer:Septic Tank
Finances and disclosures
- Price:$750,000
- Price per sq. ft.:$172.57
- Tax amount:$10,630 (2024)
New listings near 8140 Mount Royal Drive
 $259,900Pending3 beds 2 baths1,485 sq. ft.
$259,900Pending3 beds 2 baths1,485 sq. ft.7034 Rushmore Way, Concord, OH 44077
MLS# 5185191Listed by: KELLER WILLIAMS GREATER METROPOLITAN- New
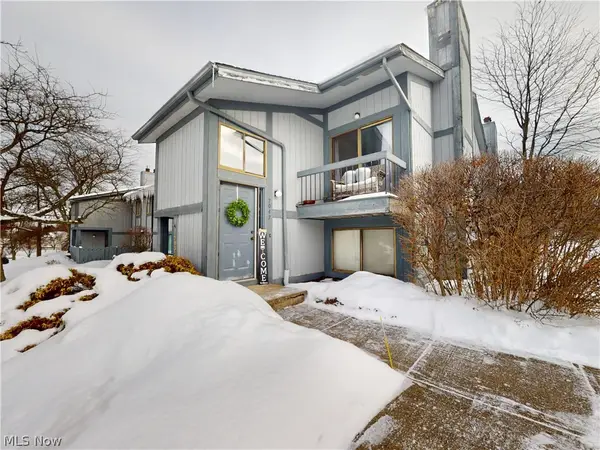 $145,000Active2 beds 1 baths
$145,000Active2 beds 1 baths7047 Bristlewood Drive, Painesville, OH 44077
MLS# 5185604Listed by: MCDOWELL HOMES REAL ESTATE SERVICES  $180,000Pending3 beds 2 baths1,365 sq. ft.
$180,000Pending3 beds 2 baths1,365 sq. ft.11243 Wood Duck Avenue, Concord, OH 44077
MLS# 5185130Listed by: MCDOWELL HOMES REAL ESTATE SERVICES $489,900Active3 beds 3 baths
$489,900Active3 beds 3 baths7885 Fox Hunter Lane, Concord, OH 44077
MLS# 5184608Listed by: HOMESMART REAL ESTATE MOMENTUM LLC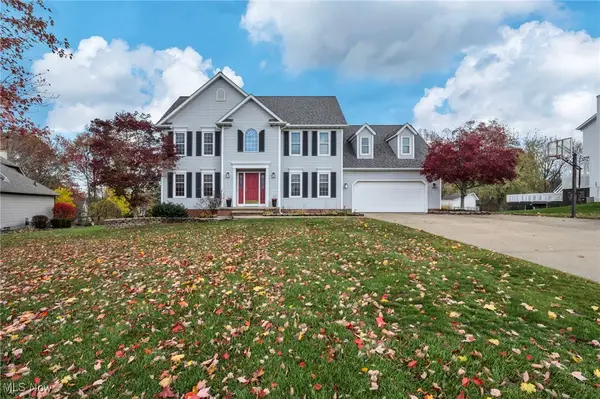 $499,900Pending4 beds 3 baths3,106 sq. ft.
$499,900Pending4 beds 3 baths3,106 sq. ft.10035 College Park Drive, Concord, OH 44060
MLS# 5183415Listed by: ENGEL & VLKERS DISTINCT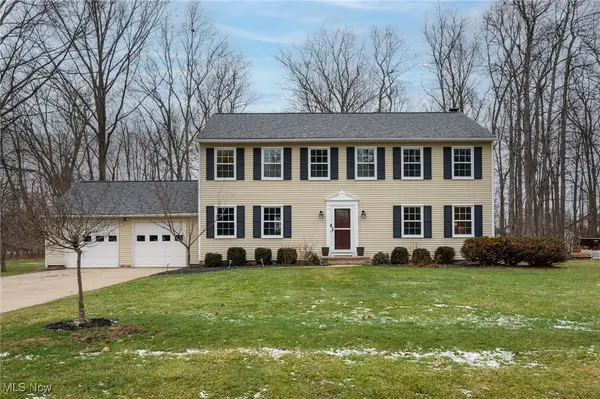 $399,000Pending4 beds 3 baths2,352 sq. ft.
$399,000Pending4 beds 3 baths2,352 sq. ft.9693 Martinique Drive, Concord, OH 44060
MLS# 5178586Listed by: COLDWELL BANKER SCHMIDT REALTY $699,000Active4 beds 5 baths4,288 sq. ft.
$699,000Active4 beds 5 baths4,288 sq. ft.10242 Pinecrest Road, Concord, OH 44077
MLS# 5175142Listed by: CENTURY 21 DEANNA REALTY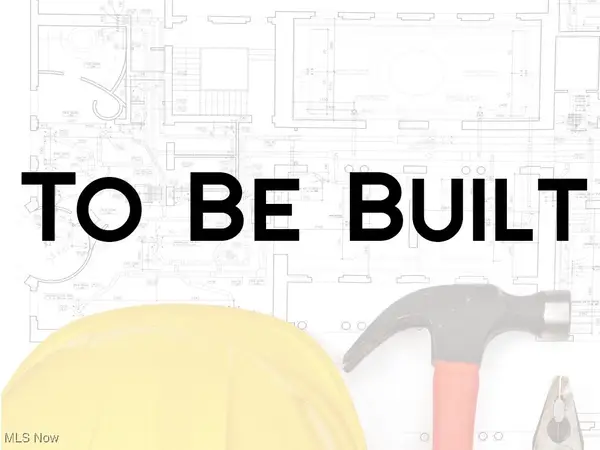 $820,000Pending4 beds 4 baths
$820,000Pending4 beds 4 baths6874 Topaz Court, Concord, OH 44077
MLS# 5179183Listed by: RE/MAX RESULTS $599,876Pending4 beds 4 baths3,618 sq. ft.
$599,876Pending4 beds 4 baths3,618 sq. ft.8060 Rainbow Drive, Concord, OH 44077
MLS# 5180868Listed by: CENTURY 21 ASA COX HOMES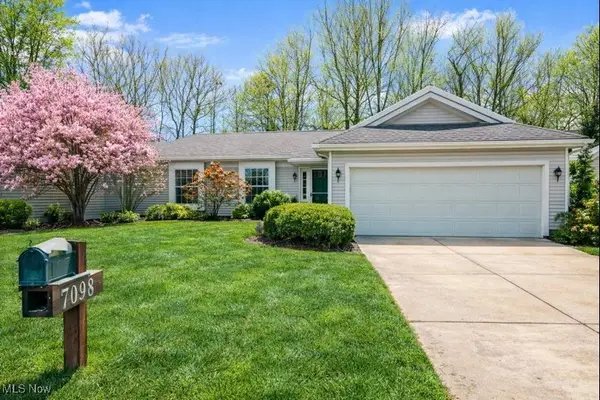 $215,000Pending3 beds 2 baths1,535 sq. ft.
$215,000Pending3 beds 2 baths1,535 sq. ft.7098 Cross Creek Drive, Concord, OH 44060
MLS# 5179840Listed by: PWG REAL ESTATE, LLC.

