11338 Ivy Ridge Drive, Concord, OH 44077
Local realty services provided by:Better Homes and Gardens Real Estate Central
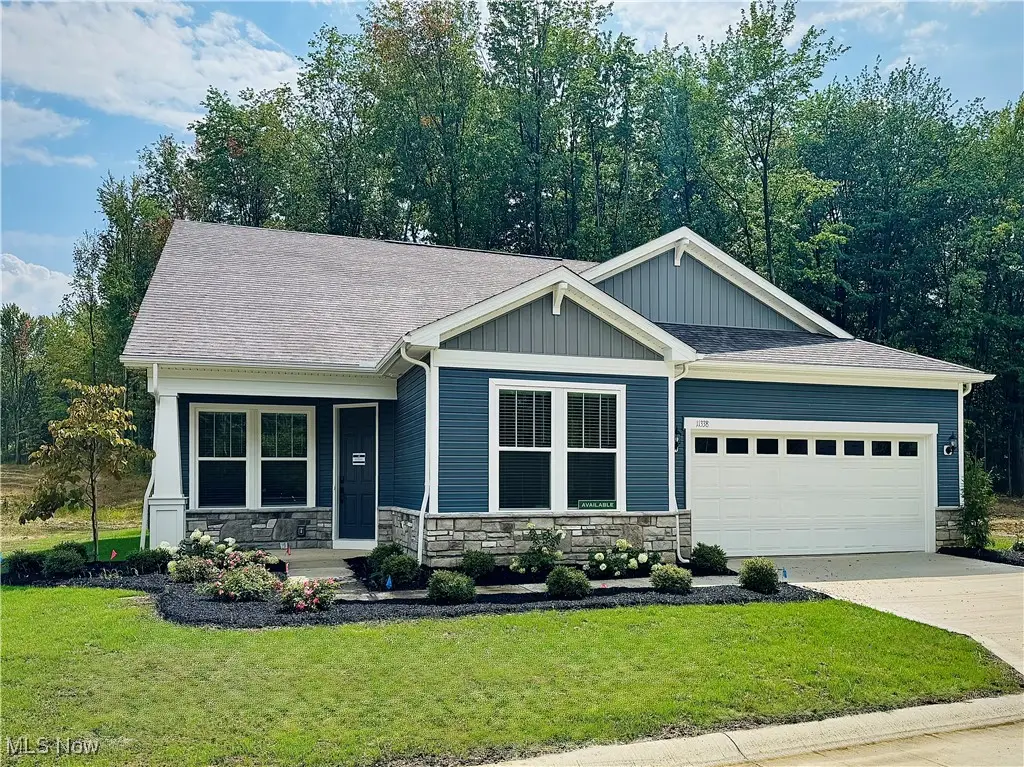
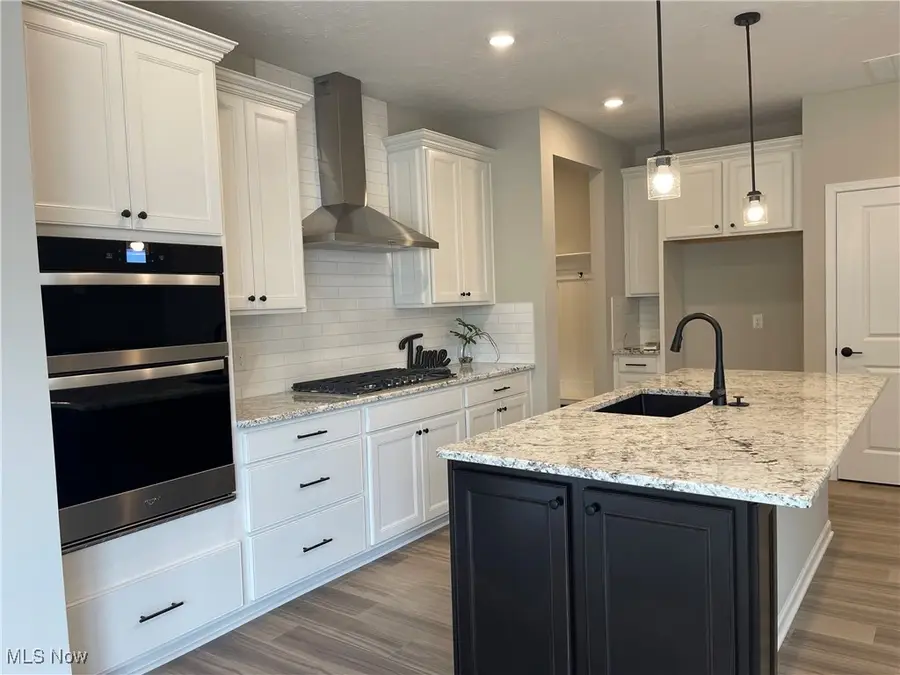
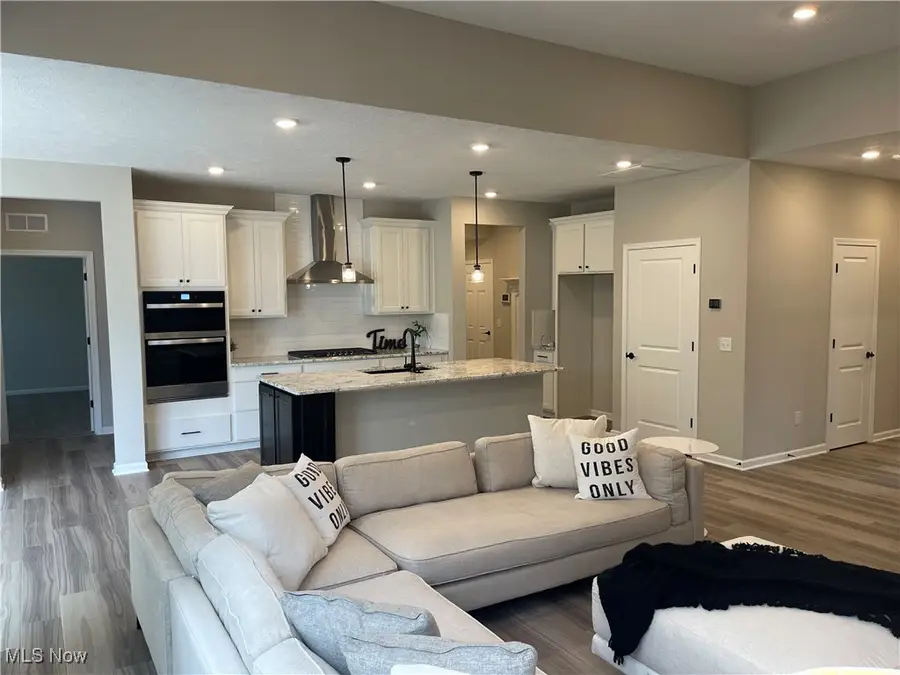
Listed by:matthew suttle
Office:keller williams chervenic rlty
MLS#:5138423
Source:OH_NORMLS
Price summary
- Price:$583,314
- Price per sq. ft.:$243.25
About this home
Move-In Ready!!! Beautiful, limited maintenance, complete first floor living with loft-Landscaping and irrigation included! Enjoy high end finishes such as quartz and luxury vinyl plank floors throughout. There is Chefs’ kitchen w/ built-in Whirlpool stainless steel appliances, beautiful sleek white cabinetry with soft close doors and drawers, oversized gourmet island, and spacious walk-in pantry. The kitchen is open to spacious great room which features 10’ ceilings, and a elegant linear fireplace! Right off the café, enjoy a patio and private yard that includes gorgeous view of protected trees. You will fall in love with your first-floor private owner’s oasis, complete with a spa like bathroom featuring a gorgeous frameless 5’ walk-in tile shower with a seat! The loft includes living room, bedroom, and full bathroom, perfect for guests, a mother-in-law suite, or a game room. You will have a third bedroom and study which are located on the first floor along with a spacious laundry room with built-in sink and cabinets. Enjoy 12 months of Social Membership to Quail Hollow Country Club with your purchase. Don’t miss out on this opportunity to own your dream home in prestigious Ivy Ridge in Concord!
Contact an agent
Home facts
- Year built:2024
- Listing Id #:5138423
- Added:36 day(s) ago
- Updated:August 13, 2025 at 01:07 PM
Rooms and interior
- Bedrooms:3
- Total bathrooms:3
- Full bathrooms:3
- Living area:2,398 sq. ft.
Heating and cooling
- Cooling:Central Air
- Heating:Forced Air, Gas
Structure and exterior
- Roof:Asphalt
- Year built:2024
- Building area:2,398 sq. ft.
Utilities
- Water:Public
- Sewer:Public Sewer
Finances and disclosures
- Price:$583,314
- Price per sq. ft.:$243.25
New listings near 11338 Ivy Ridge Drive
- New
 $675,000Active4 beds 4 baths3,802 sq. ft.
$675,000Active4 beds 4 baths3,802 sq. ft.7818 Hunting Lake Drive, Concord, OH 44077
MLS# 5148128Listed by: PLATINUM REAL ESTATE - New
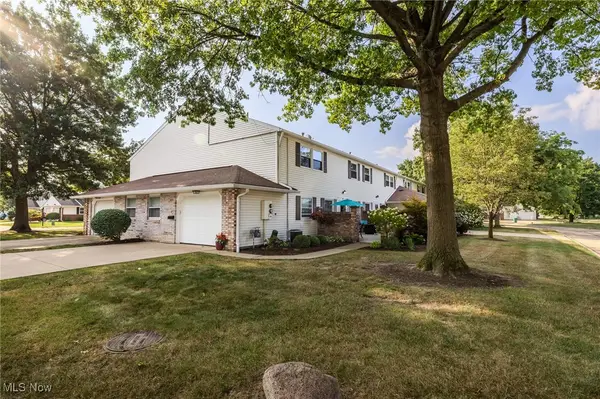 $185,000Active2 beds 2 baths1,264 sq. ft.
$185,000Active2 beds 2 baths1,264 sq. ft.41 Warrington Lane, Concord, OH 44060
MLS# 5148338Listed by: REAL OF OHIO - New
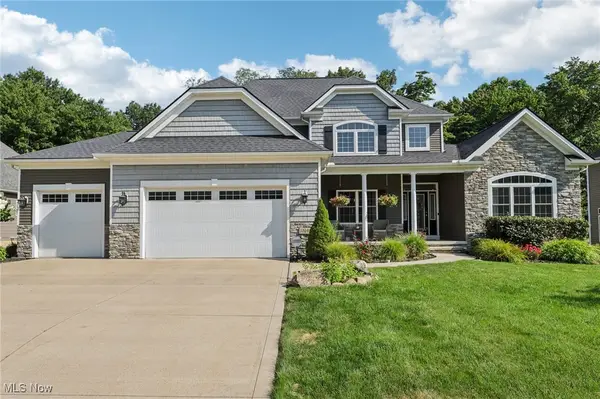 $659,000Active4 beds 4 baths4,734 sq. ft.
$659,000Active4 beds 4 baths4,734 sq. ft.12091 Cora Court, Concord, OH 44077
MLS# 5145775Listed by: HOMESMART REAL ESTATE MOMENTUM LLC 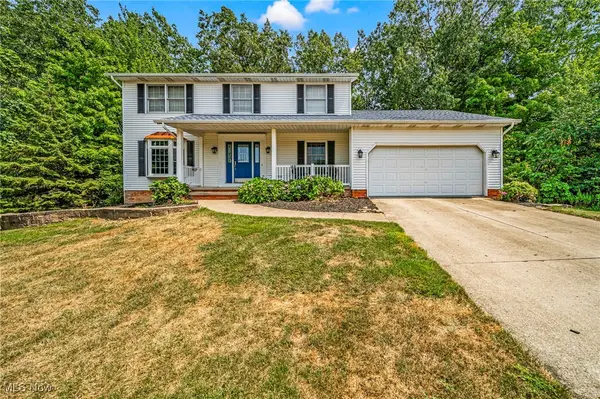 $375,000Pending4 beds 3 baths2,224 sq. ft.
$375,000Pending4 beds 3 baths2,224 sq. ft.10121 S Hampton Court, Concord, OH 44060
MLS# 5146138Listed by: RE/MAX RESULTS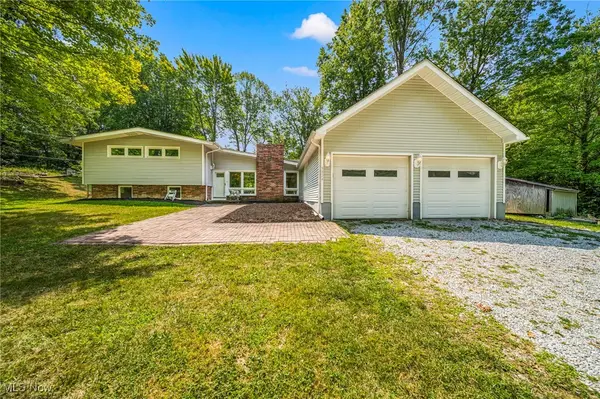 $349,900Pending3 beds 3 baths2,815 sq. ft.
$349,900Pending3 beds 3 baths2,815 sq. ft.9824 Hoose Road, Mentor, OH 44060
MLS# 5146237Listed by: RE/MAX RESULTS- Open Sun, 1 to 3pmNew
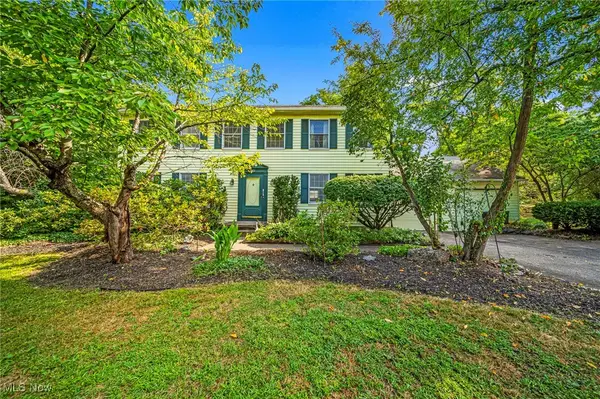 $375,000Active4 beds 3 baths2,352 sq. ft.
$375,000Active4 beds 3 baths2,352 sq. ft.6401 Painesville Warren Road, Painesville, OH 44077
MLS# 5145637Listed by: MCDOWELL HOMES REAL ESTATE SERVICES - New
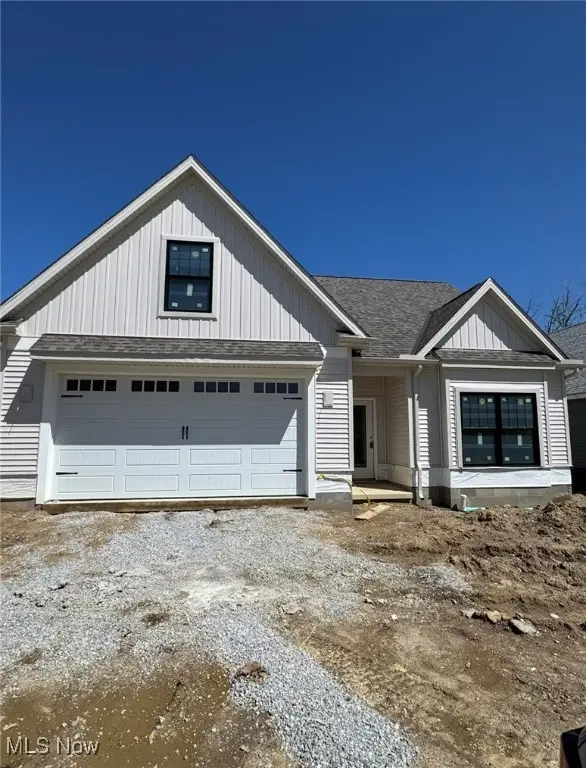 $559,000Active3 beds 3 baths2,630 sq. ft.
$559,000Active3 beds 3 baths2,630 sq. ft.7905 Cantle Court, Concord, OH 44077
MLS# 5146250Listed by: HOMESMART REAL ESTATE MOMENTUM LLC 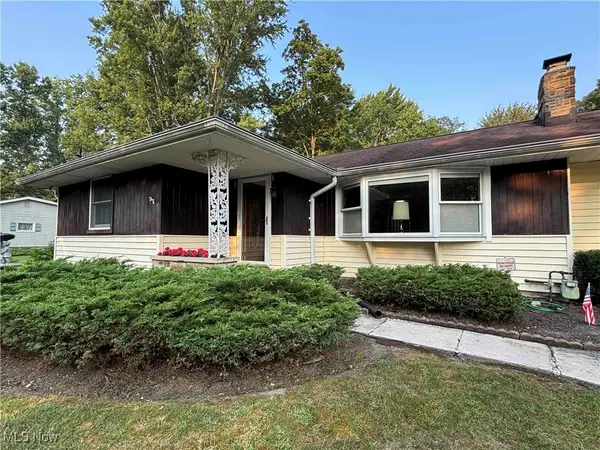 $330,000Pending3 beds 2 baths1,205 sq. ft.
$330,000Pending3 beds 2 baths1,205 sq. ft.8166 Timberlane Drive, Painesville, OH 44077
MLS# 5145553Listed by: CENTURY 21 ASA COX HOMES- Open Sun, 1 to 3pmNew
 $529,900Active4 beds 4 baths3,565 sq. ft.
$529,900Active4 beds 4 baths3,565 sq. ft.7955 Forest Valley Lane, Concord, OH 44077
MLS# 5145475Listed by: REAL OF OHIO - New
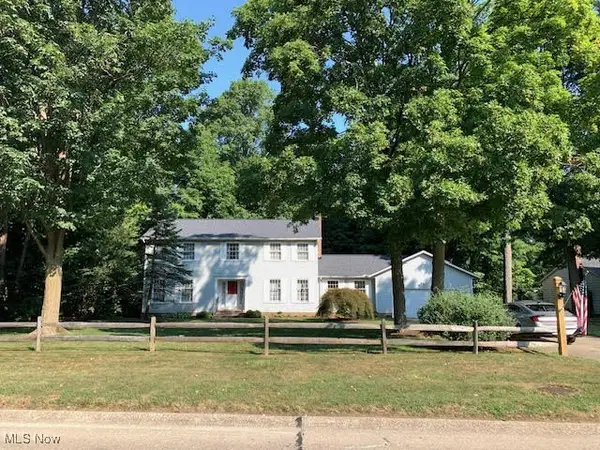 $339,500Active4 beds 3 baths2,468 sq. ft.
$339,500Active4 beds 3 baths2,468 sq. ft.7057 Brightwood Drive, Concord, OH 44077
MLS# 5145399Listed by: CENTURY 21 HOMESTAR
