12230 Painesville Warren Road, Concord, OH 44077
Local realty services provided by:Better Homes and Gardens Real Estate Central
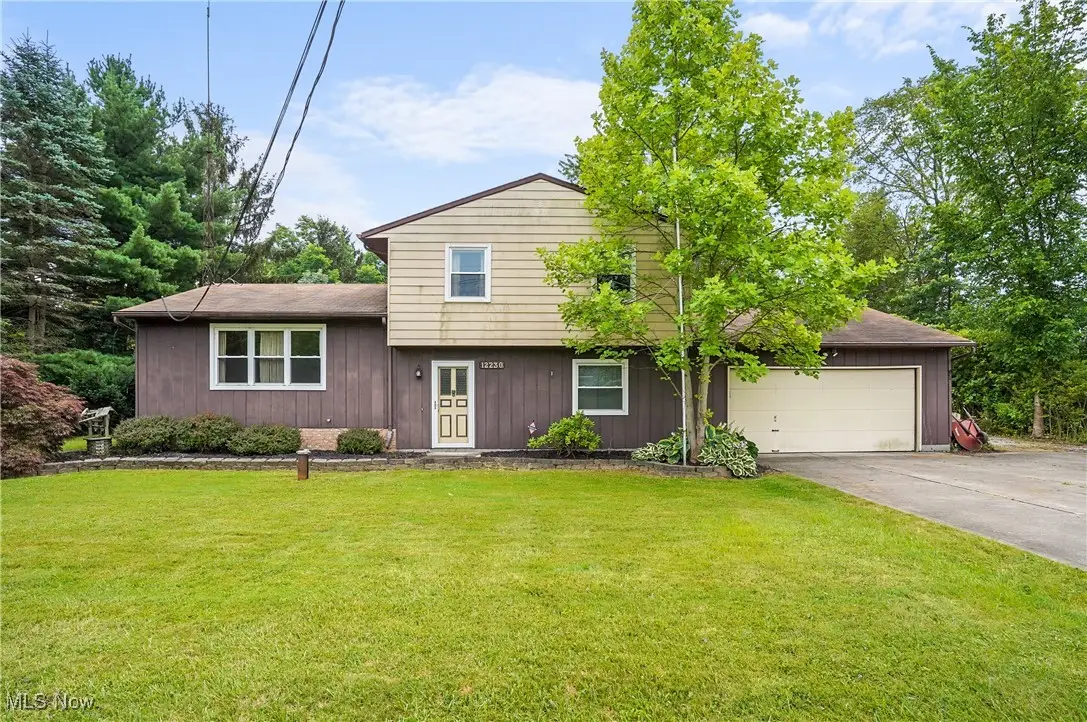
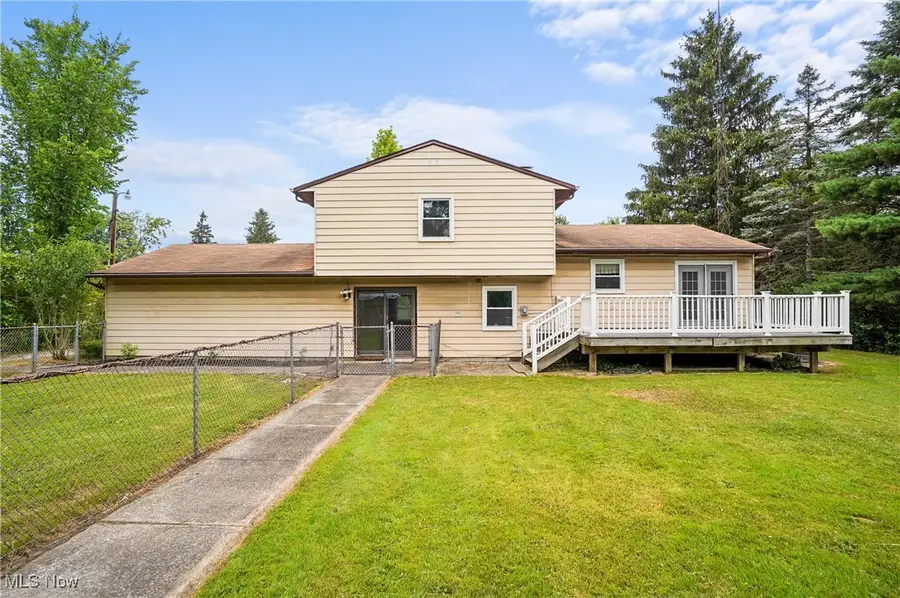
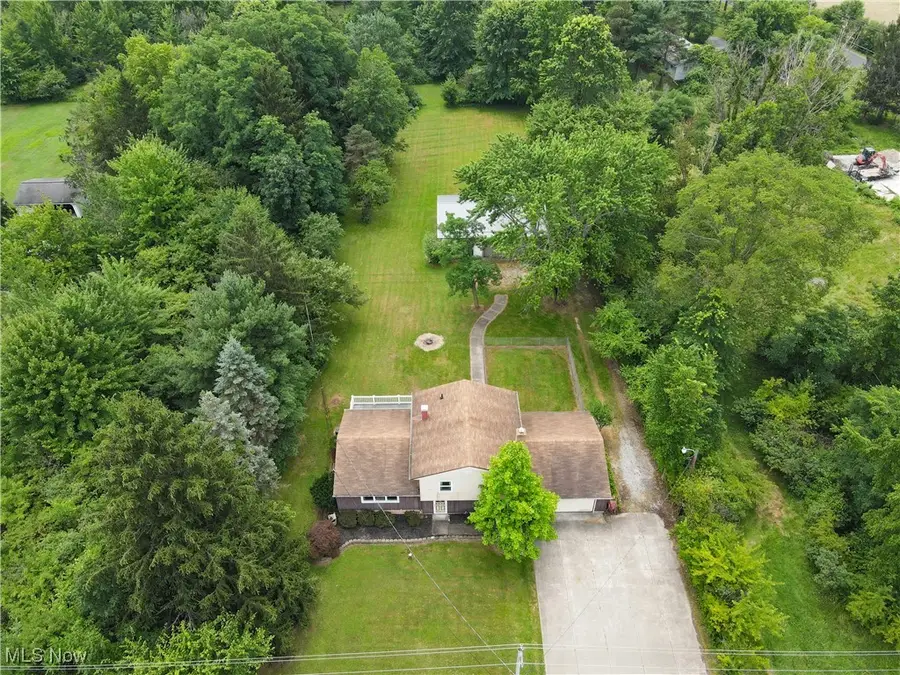
Listed by:jennifer l allen
Office:keller williams greater cleveland northeast
MLS#:5139019
Source:OH_NORMLS
Price summary
- Price:$250,000
- Price per sq. ft.:$151.33
About this home
Welcome home to this prime located three-level split on .75 of serene, wooded acreage in Concord Twp., offering a harmonious blend of comfort and functionality. This residence features three bedrooms and one-and-a-half baths, thoughtfully designed across its distinct levels. The oversized outbuilding with garage doors, covered patio, workshop area, and electrical capabilities is perfect for machinery, extra storage for lawn care and tools or to store those extra special cars.
Enter thru either the front door or two car garage to the lower level that offers a cozy family room featuring a fireplace with a pellet stove insert, and a walkout slider leading to a gated area, ideal for pets or an area for a large, luscious garden. This level also includes a convenient half bath and a storage closet with accessible crawlspace equipped with electricity. A renovated laundry room with a new H2O tank, flooring and paint will be an easily accessible convenience.
On the main level, you'll find a welcoming living room with large front windows allowing a plethora of natural light, a formal dining area, and an eat-in kitchen. The dining room opens onto a composite deck through beautiful French doors with blind inserts, perfect for grilling and entertaining. The expansive yard, bordered by trees, offers a tranquil setting to enjoy. The deck, covered patio and fire pit will make hosting outdoor gatherings a breeze and large enough to add a playset or a pool for more summer fun.
The upper level boasts three spacious bedrooms complemented by a fully renovated bathroom showcasing new LVT flooring, a modern granite vanity, and classic white subway tile.
This home features recent upgrades like a new water softener, garbage disposal, and hot water tank, along with practical amenities, making it a must see property in a desirable location in Concord. Schedule your private showing today.
Contact an agent
Home facts
- Year built:1978
- Listing Id #:5139019
- Added:34 day(s) ago
- Updated:August 13, 2025 at 01:08 PM
Rooms and interior
- Bedrooms:3
- Total bathrooms:2
- Full bathrooms:1
- Half bathrooms:1
- Living area:1,652 sq. ft.
Heating and cooling
- Cooling:Central Air
- Heating:Fireplaces, Gas
Structure and exterior
- Roof:Asphalt, Fiberglass, Metal, Pitched, Shingle
- Year built:1978
- Building area:1,652 sq. ft.
- Lot area:0.75 Acres
Utilities
- Water:Private, Well
- Sewer:Private Sewer, Septic Tank
Finances and disclosures
- Price:$250,000
- Price per sq. ft.:$151.33
- Tax amount:$4,038 (2024)
New listings near 12230 Painesville Warren Road
- New
 $675,000Active4 beds 4 baths3,802 sq. ft.
$675,000Active4 beds 4 baths3,802 sq. ft.7818 Hunting Lake Drive, Concord, OH 44077
MLS# 5148128Listed by: PLATINUM REAL ESTATE - New
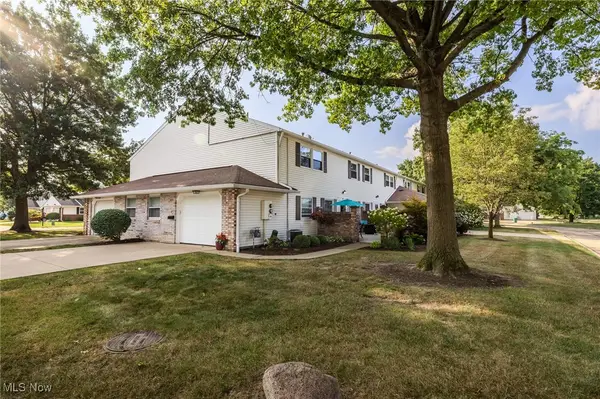 $185,000Active2 beds 2 baths1,264 sq. ft.
$185,000Active2 beds 2 baths1,264 sq. ft.41 Warrington Lane, Concord, OH 44060
MLS# 5148338Listed by: REAL OF OHIO - New
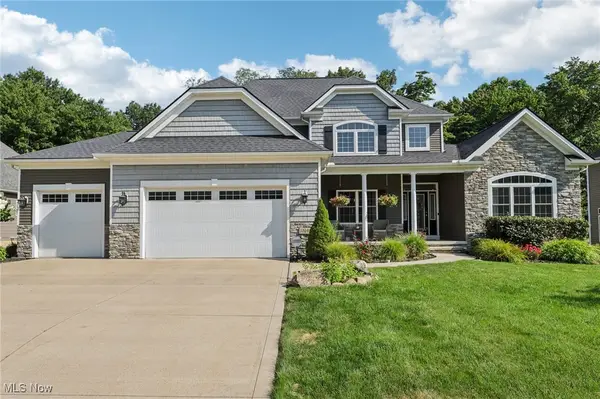 $659,000Active4 beds 4 baths4,734 sq. ft.
$659,000Active4 beds 4 baths4,734 sq. ft.12091 Cora Court, Concord, OH 44077
MLS# 5145775Listed by: HOMESMART REAL ESTATE MOMENTUM LLC 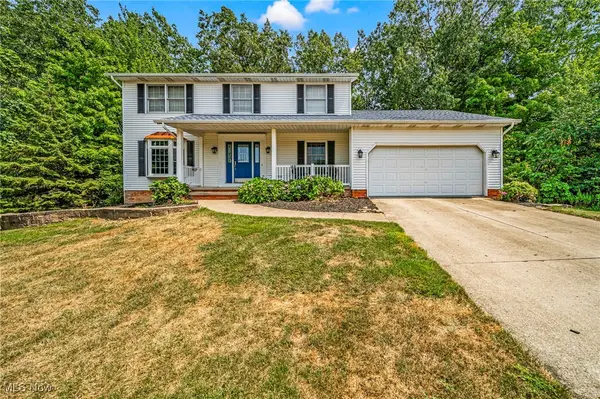 $375,000Pending4 beds 3 baths2,224 sq. ft.
$375,000Pending4 beds 3 baths2,224 sq. ft.10121 S Hampton Court, Concord, OH 44060
MLS# 5146138Listed by: RE/MAX RESULTS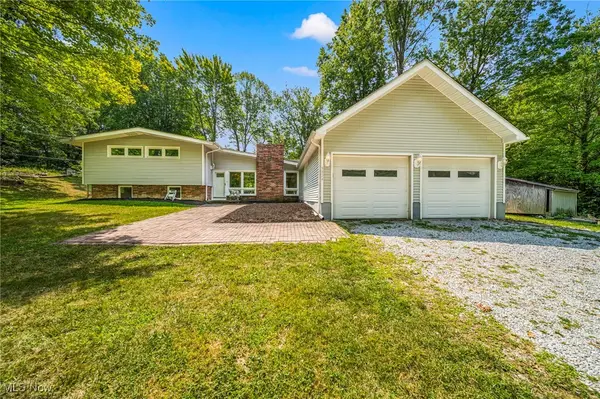 $349,900Pending3 beds 3 baths2,815 sq. ft.
$349,900Pending3 beds 3 baths2,815 sq. ft.9824 Hoose Road, Mentor, OH 44060
MLS# 5146237Listed by: RE/MAX RESULTS- Open Sun, 1 to 3pmNew
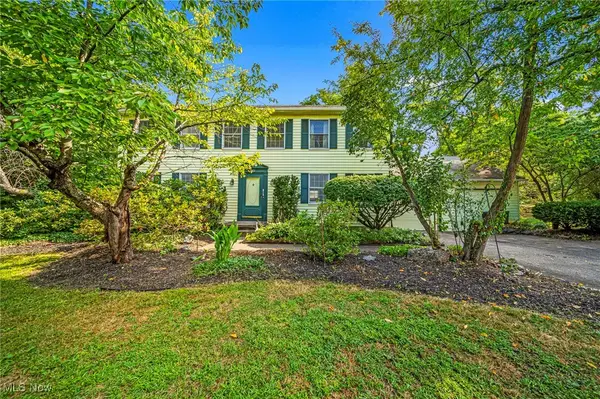 $375,000Active4 beds 3 baths2,352 sq. ft.
$375,000Active4 beds 3 baths2,352 sq. ft.6401 Painesville Warren Road, Painesville, OH 44077
MLS# 5145637Listed by: MCDOWELL HOMES REAL ESTATE SERVICES - New
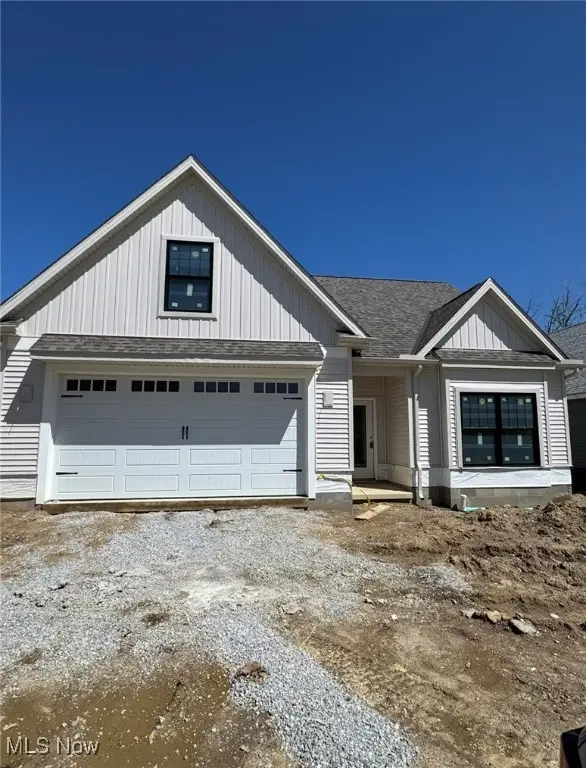 $559,000Active3 beds 3 baths2,630 sq. ft.
$559,000Active3 beds 3 baths2,630 sq. ft.7905 Cantle Court, Concord, OH 44077
MLS# 5146250Listed by: HOMESMART REAL ESTATE MOMENTUM LLC 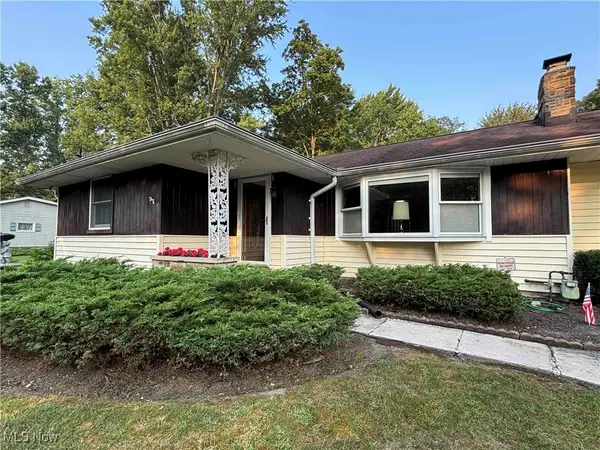 $330,000Pending3 beds 2 baths1,205 sq. ft.
$330,000Pending3 beds 2 baths1,205 sq. ft.8166 Timberlane Drive, Painesville, OH 44077
MLS# 5145553Listed by: CENTURY 21 ASA COX HOMES- Open Sun, 1 to 3pmNew
 $529,900Active4 beds 4 baths3,565 sq. ft.
$529,900Active4 beds 4 baths3,565 sq. ft.7955 Forest Valley Lane, Concord, OH 44077
MLS# 5145475Listed by: REAL OF OHIO - New
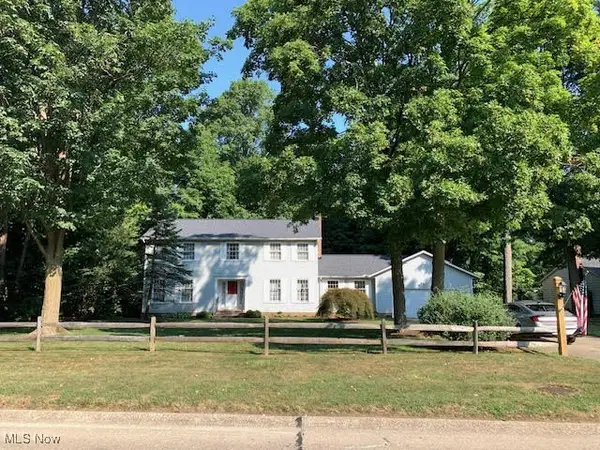 $339,500Active4 beds 3 baths2,468 sq. ft.
$339,500Active4 beds 3 baths2,468 sq. ft.7057 Brightwood Drive, Concord, OH 44077
MLS# 5145399Listed by: CENTURY 21 HOMESTAR
