12395 Carter Road, Concord, OH 44077
Local realty services provided by:Better Homes and Gardens Real Estate Central
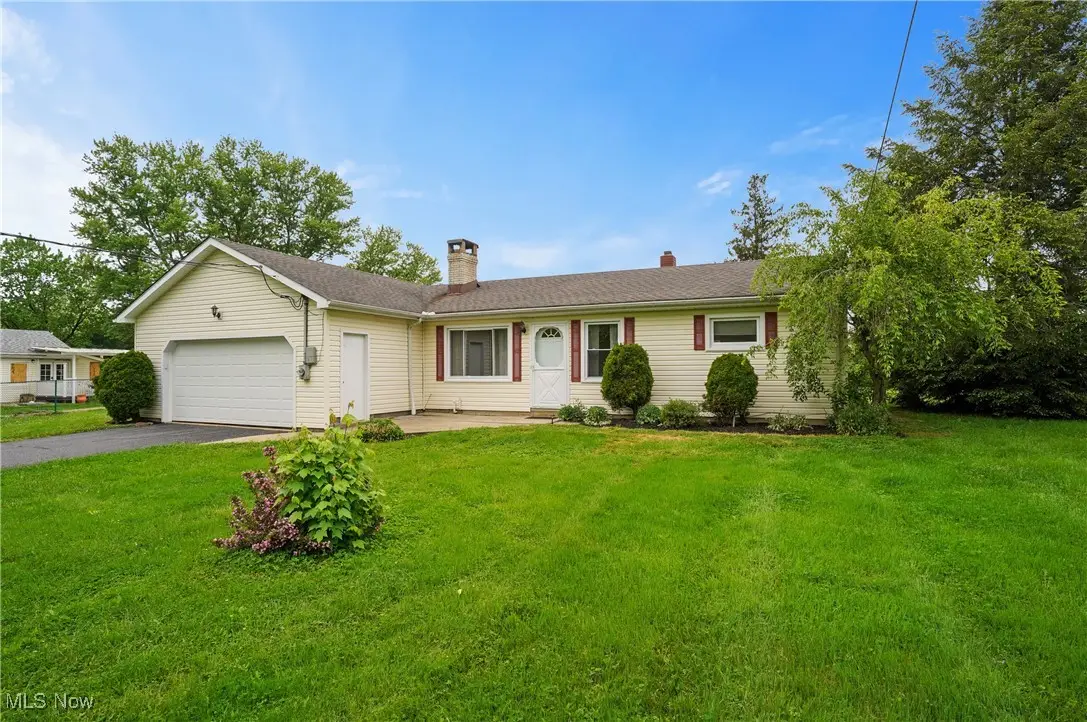

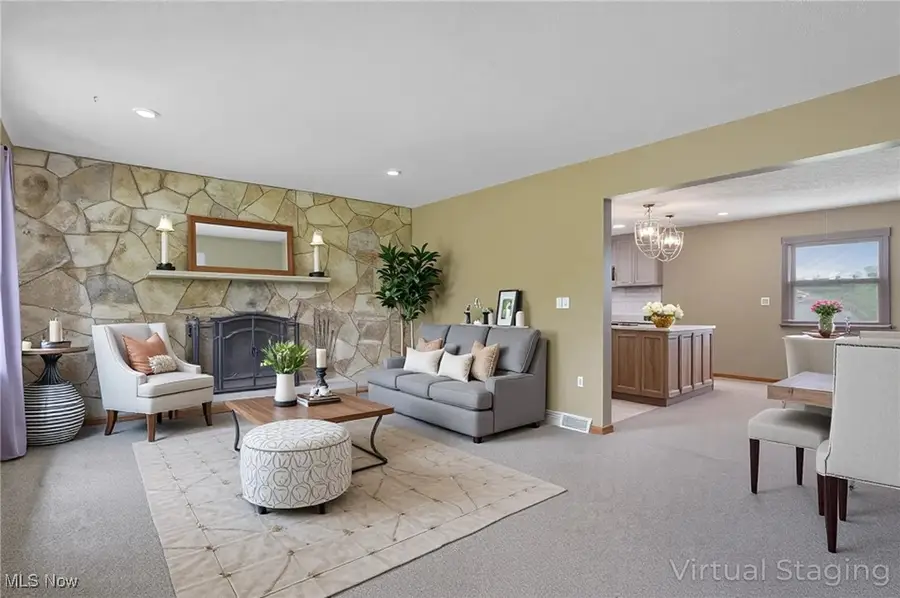
Listed by:jennifer l allen
Office:keller williams greater cleveland northeast
MLS#:5124220
Source:OH_NORMLS
Price summary
- Price:$285,000
- Price per sq. ft.:$148.28
About this home
Welcome to this cozy 2-bedroom, 1.5-bath home with a NEW roof nestled on a stunning 2.99-acre property in Concord Twp. Lovingly maintained, this home blends classic charm with functional features in a peaceful, natural setting. Step into a cozy living room centered around a stone WBFP with pass-through door providing easy access to wood from the garage, perfect for convenience in colder months. Flow into a oversized dining room that could also be used as another living space overlooking the beautiful landscaping & backyard. Spacious eat in kitchen offering beautiful views of the private backyard & close to the laundry room & large half bath w/storage closet. The laundry room is also conveniently accessible from the back door, adding ease to everyday living for a perfect "drop zone" for coats & shoes. Through the living room takes you down the hall to the bedrooms and full bath for a private retreat. Wake up & enjoy relaxing outdoors on the patio off the back of the house, ideal for entertaining or quiet mornings overlooking the picturesque scenery of your own private orchard w/Yellow Delicious & Red Apple trees, Fig trees, Peach tree & Chestnut trees , perfect for hobby farming or seasonal enjoyment. The attached two-car garage includes a new garage door, a man door for easy access to the front concrete patio & yard, ample built-in storage closets, and direct basement access. At the rear, a massive two-story barn w/electric and a water line with a separate well provides exceptional space for livestock, equipment storage, a workshop, or a home-based business. Recent updates: New sump pump system (2025), New garage door (2023), New HWT (2023), and routine maintenance of the heat pump, central air, main well and septic system have all been completed in May 2025. Located in the Riverside Local School District, this well-cared-for property offers space, flexibility & the perfect balance of comfort and potential. A rare opportunity! Sellers are selling property AS-IS.
Contact an agent
Home facts
- Year built:1964
- Listing Id #:5124220
- Added:86 day(s) ago
- Updated:August 12, 2025 at 02:45 PM
Rooms and interior
- Bedrooms:2
- Total bathrooms:2
- Full bathrooms:1
- Half bathrooms:1
- Living area:1,922 sq. ft.
Heating and cooling
- Cooling:Central Air
- Heating:Electric, Fireplaces, Forced Air, Heat Pump
Structure and exterior
- Roof:Asphalt, Fiberglass, Pitched, Shingle
- Year built:1964
- Building area:1,922 sq. ft.
- Lot area:2.99 Acres
Utilities
- Water:Private, Well
- Sewer:Septic Tank
Finances and disclosures
- Price:$285,000
- Price per sq. ft.:$148.28
- Tax amount:$4,396 (2024)
New listings near 12395 Carter Road
- New
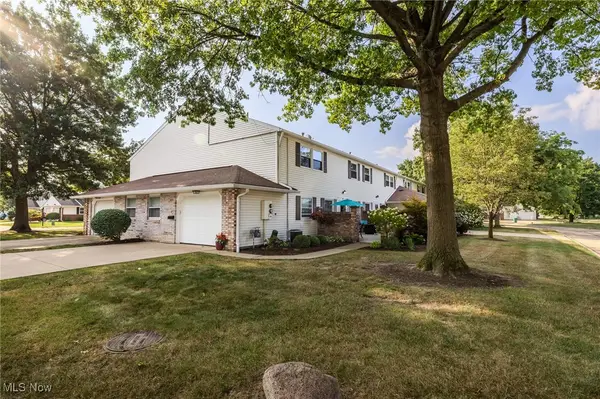 $185,000Active2 beds 2 baths1,264 sq. ft.
$185,000Active2 beds 2 baths1,264 sq. ft.41 Warrington Lane, Concord, OH 44060
MLS# 5148338Listed by: REAL OF OHIO - New
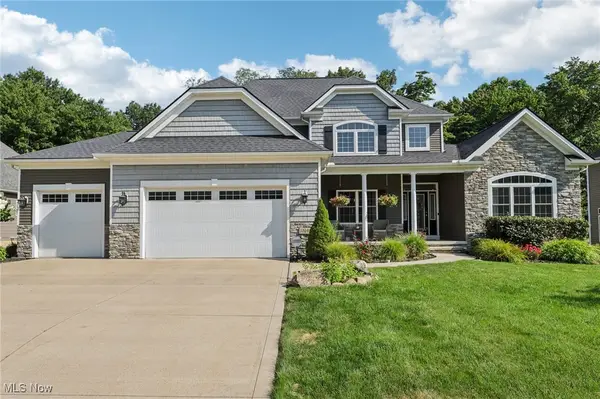 $659,000Active4 beds 4 baths4,734 sq. ft.
$659,000Active4 beds 4 baths4,734 sq. ft.12091 Cora Court, Concord, OH 44077
MLS# 5145775Listed by: HOMESMART REAL ESTATE MOMENTUM LLC 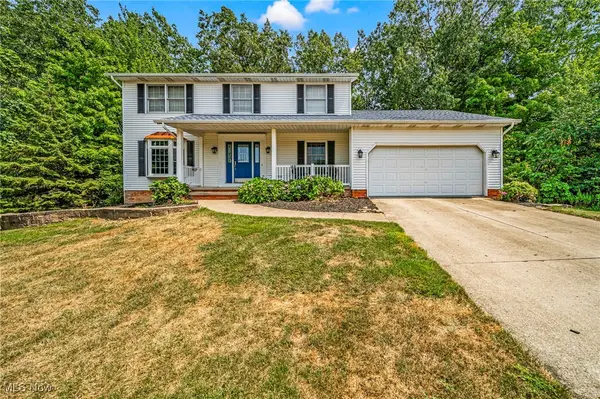 $375,000Pending4 beds 3 baths2,224 sq. ft.
$375,000Pending4 beds 3 baths2,224 sq. ft.10121 S Hampton Court, Concord, OH 44060
MLS# 5146138Listed by: RE/MAX RESULTS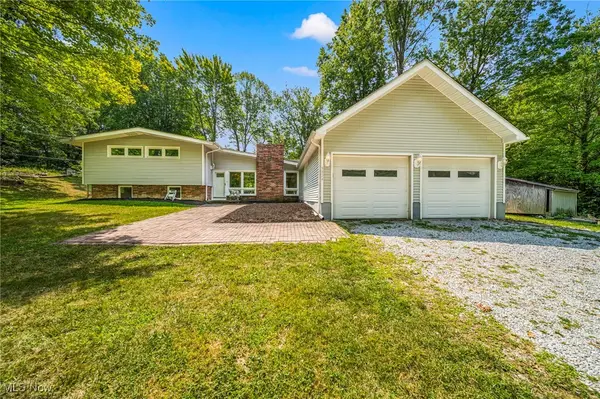 $349,900Pending3 beds 3 baths2,815 sq. ft.
$349,900Pending3 beds 3 baths2,815 sq. ft.9824 Hoose Road, Mentor, OH 44060
MLS# 5146237Listed by: RE/MAX RESULTS- Open Sun, 1 to 3pmNew
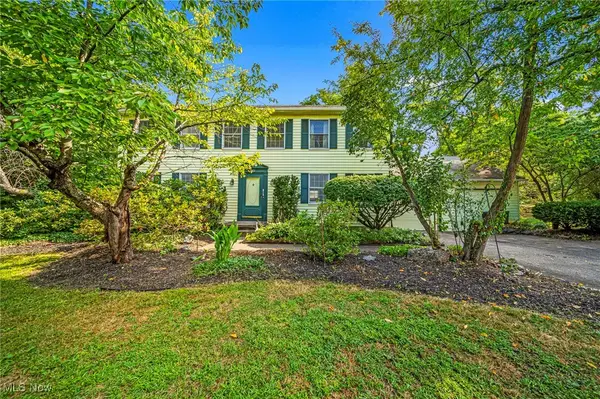 $375,000Active4 beds 3 baths2,352 sq. ft.
$375,000Active4 beds 3 baths2,352 sq. ft.6401 Painesville Warren Road, Painesville, OH 44077
MLS# 5145637Listed by: MCDOWELL HOMES REAL ESTATE SERVICES - New
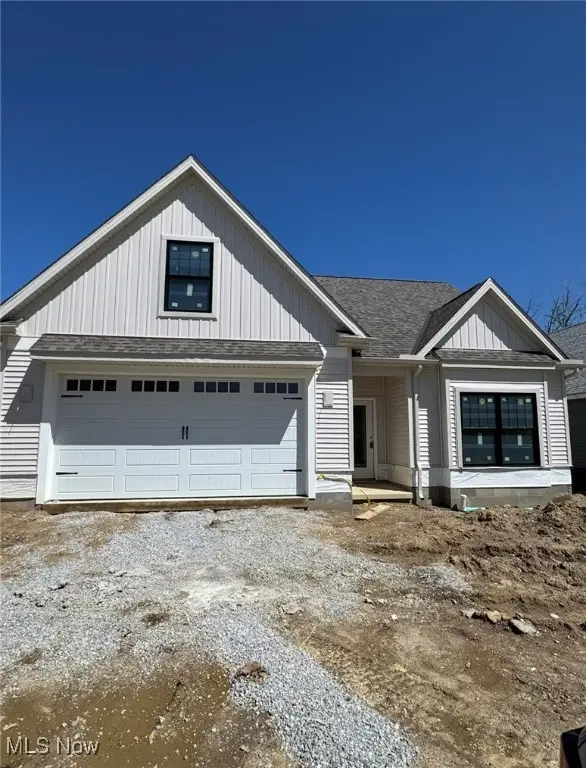 $559,000Active3 beds 3 baths2,630 sq. ft.
$559,000Active3 beds 3 baths2,630 sq. ft.7905 Cantle Court, Concord, OH 44077
MLS# 5146250Listed by: HOMESMART REAL ESTATE MOMENTUM LLC 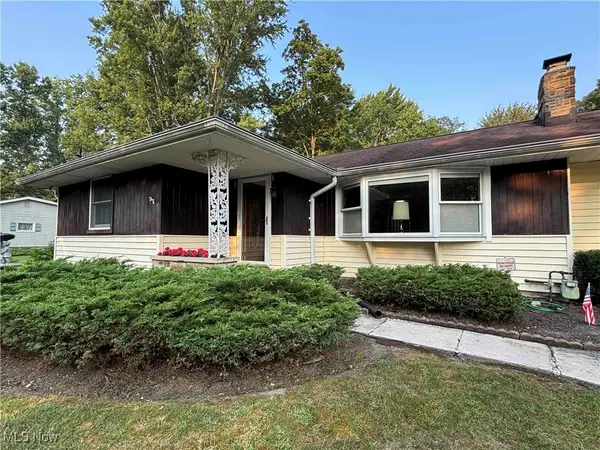 $330,000Pending3 beds 2 baths1,205 sq. ft.
$330,000Pending3 beds 2 baths1,205 sq. ft.8166 Timberlane Drive, Painesville, OH 44077
MLS# 5145553Listed by: CENTURY 21 ASA COX HOMES- Open Sun, 1 to 3pmNew
 $529,900Active4 beds 4 baths3,565 sq. ft.
$529,900Active4 beds 4 baths3,565 sq. ft.7955 Forest Valley Lane, Concord, OH 44077
MLS# 5145475Listed by: REAL OF OHIO - New
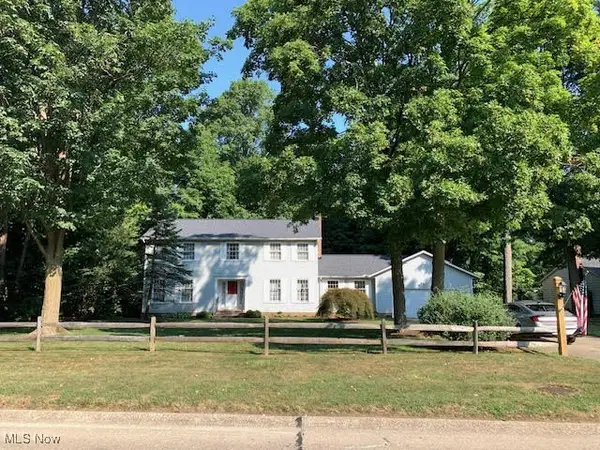 $339,500Active4 beds 3 baths2,468 sq. ft.
$339,500Active4 beds 3 baths2,468 sq. ft.7057 Brightwood Drive, Concord, OH 44077
MLS# 5145399Listed by: CENTURY 21 HOMESTAR  $120,000Active4 Acres
$120,000Active4 AcresV/L Johnnycake Ridge, Concord, OH 44077
MLS# 5144978Listed by: BERKSHIRE HATHAWAY HOMESERVICES PROFESSIONAL REALTY
