7234 Bridlewood Drive, Concord, OH 44077
Local realty services provided by:Better Homes and Gardens Real Estate Central
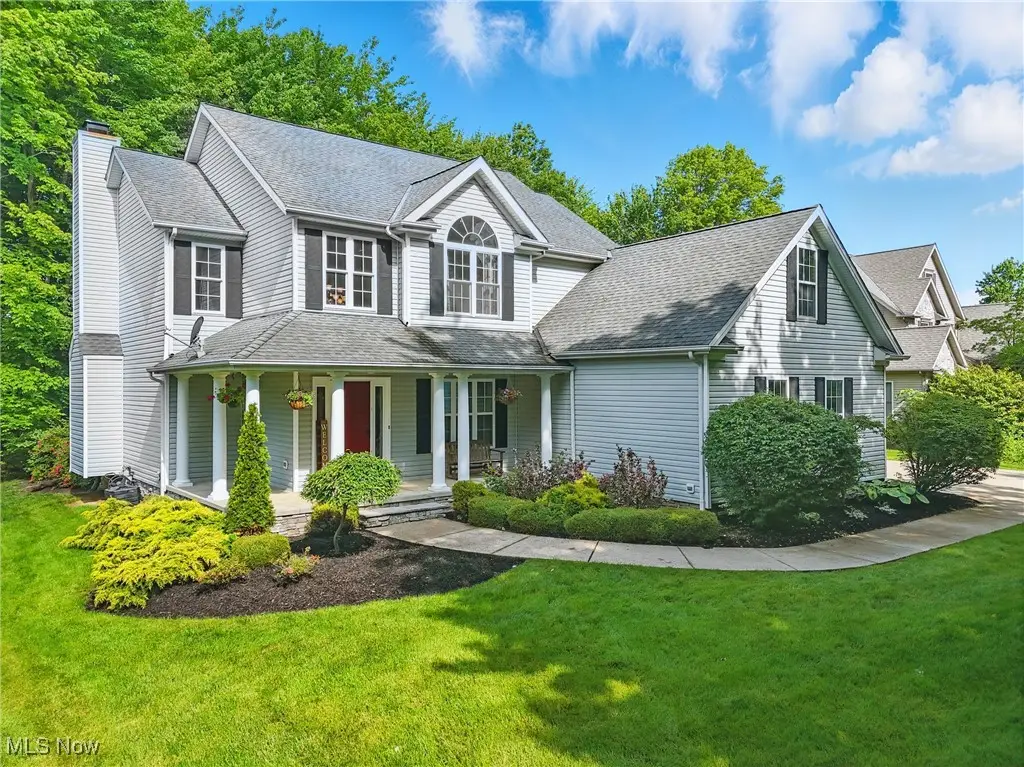
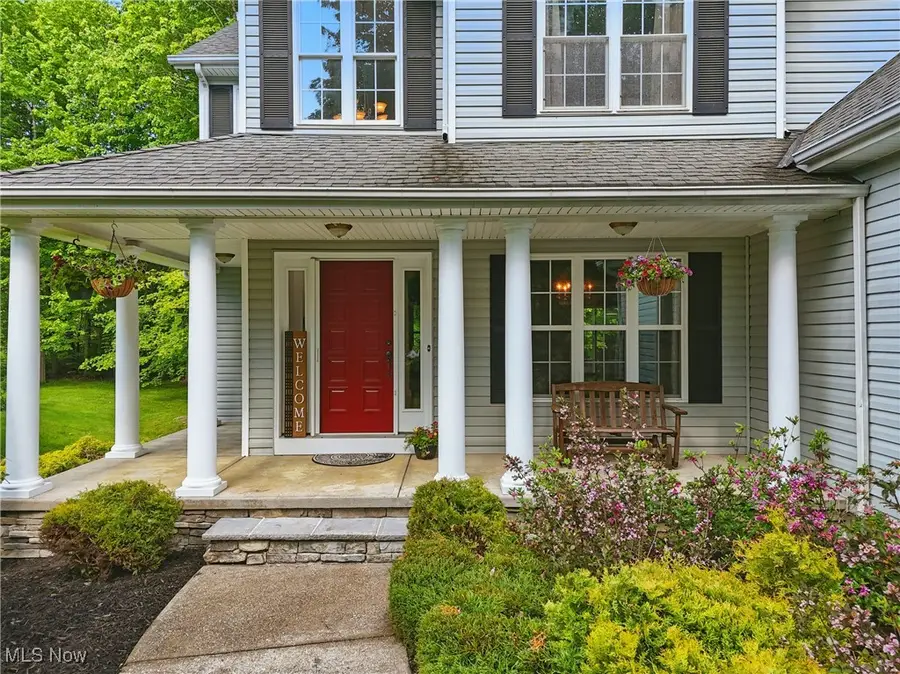
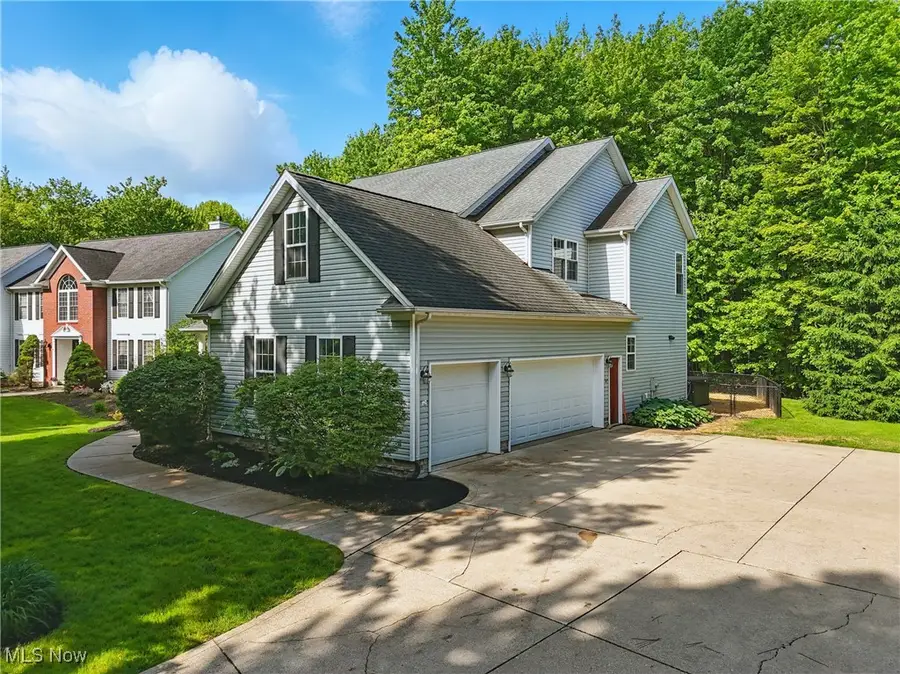
Listed by:tonya s mcculley
Office:berkshire hathaway homeservices professional realty
MLS#:5124009
Source:OH_NORMLS
Price summary
- Price:$499,900
- Price per sq. ft.:$187.16
- Monthly HOA dues:$25
About this home
Tucked away on a quiet cul-de-sac in one of Concord’s most desirable communities, this stately colonial is nestled on over 1.6 acres of private, wooded land. At the heart of the home is a stunning great room with a dramatic floor-to-ceiling stone fireplace and oversized windows that flood the space with natural light. Gleaming hardwood floors flow into the spacious eat-in kitchen, complete with a walk-in pantry and a new sliding glass door that opens to the back patio—perfect for seamless indoor-outdoor entertaining. A formal dining room and convenient first-floor laundry complete the main level. Upstairs, you’ll find four generous bedrooms, including a primary suite with a large walk-in closet and ensuite bath. An additional flex room off one of the bedrooms offers great potential as an office, playroom, or extra storage space, featuring built-in shelving for added convenience. The full basement provides ample space for recreation, entertaining, or future finishing. Enjoy peaceful mornings on the back patio, surrounded by mature trees, or explore nearby walking and biking trails, including the Lake Metroparks Jordan Creek Park.
Additional highlights include a geothermal heating and cooling system, a new garage door, and a new sliding door. Don’t miss the opportunity to own this beautifully maintained home on a premium lot in a sought-after Concord neighborhood!
Contact an agent
Home facts
- Year built:2002
- Listing Id #:5124009
- Added:73 day(s) ago
- Updated:August 15, 2025 at 06:36 PM
Rooms and interior
- Bedrooms:4
- Total bathrooms:3
- Full bathrooms:2
- Half bathrooms:1
- Living area:2,671 sq. ft.
Heating and cooling
- Cooling:Central Air
- Heating:Geothermal
Structure and exterior
- Roof:Asphalt
- Year built:2002
- Building area:2,671 sq. ft.
- Lot area:1.63 Acres
Utilities
- Water:Public
- Sewer:Septic Tank
Finances and disclosures
- Price:$499,900
- Price per sq. ft.:$187.16
- Tax amount:$8,739 (2024)
New listings near 7234 Bridlewood Drive
- Open Sun, 12 to 2pmNew
 $675,000Active4 beds 4 baths3,802 sq. ft.
$675,000Active4 beds 4 baths3,802 sq. ft.7818 Hunting Lake Drive, Concord, OH 44077
MLS# 5148128Listed by: PLATINUM REAL ESTATE - New
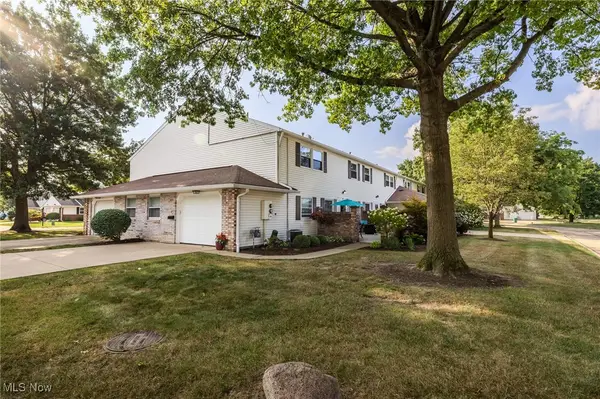 $185,000Active2 beds 2 baths1,264 sq. ft.
$185,000Active2 beds 2 baths1,264 sq. ft.41 Warrington Lane, Concord, OH 44060
MLS# 5148338Listed by: REAL OF OHIO - Open Sun, 2 to 4pmNew
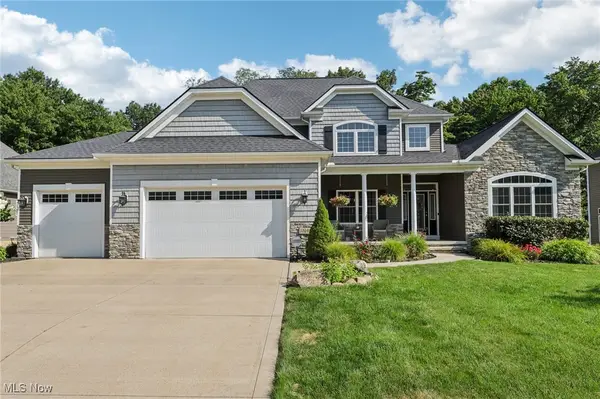 $659,000Active4 beds 4 baths4,734 sq. ft.
$659,000Active4 beds 4 baths4,734 sq. ft.12091 Cora Court, Concord, OH 44077
MLS# 5145775Listed by: HOMESMART REAL ESTATE MOMENTUM LLC 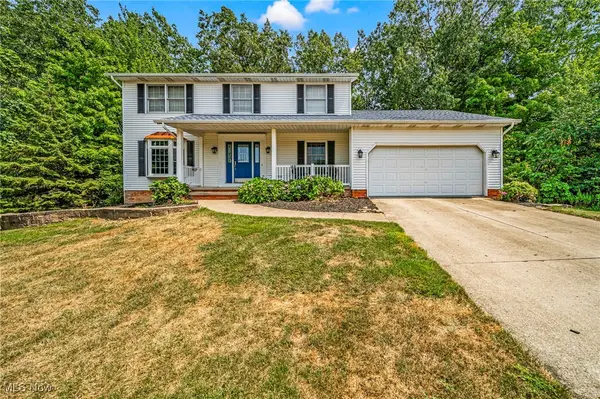 $375,000Pending4 beds 3 baths2,224 sq. ft.
$375,000Pending4 beds 3 baths2,224 sq. ft.10121 S Hampton Court, Concord, OH 44060
MLS# 5146138Listed by: RE/MAX RESULTS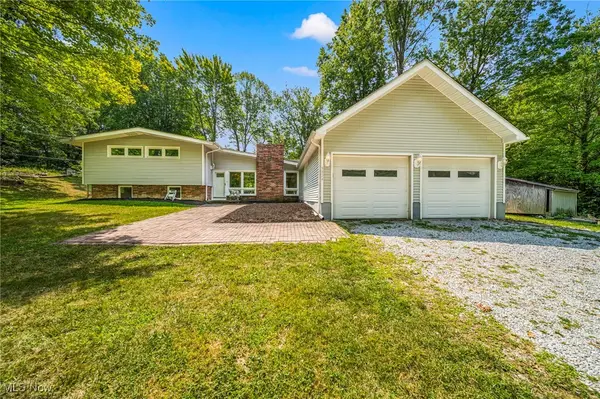 $349,900Pending3 beds 3 baths2,815 sq. ft.
$349,900Pending3 beds 3 baths2,815 sq. ft.9824 Hoose Road, Mentor, OH 44060
MLS# 5146237Listed by: RE/MAX RESULTS- Open Sun, 1 to 3pmNew
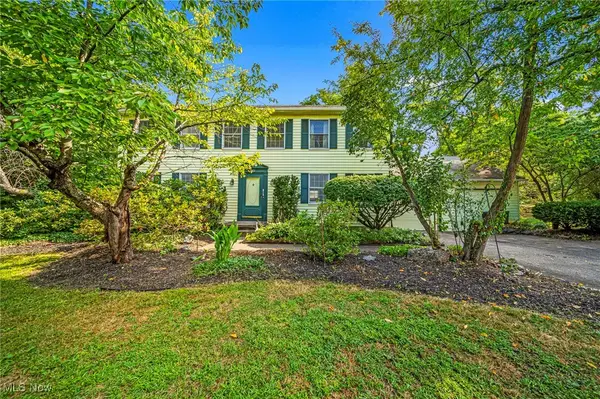 $375,000Active4 beds 3 baths2,352 sq. ft.
$375,000Active4 beds 3 baths2,352 sq. ft.6401 Painesville Warren Road, Painesville, OH 44077
MLS# 5145637Listed by: MCDOWELL HOMES REAL ESTATE SERVICES 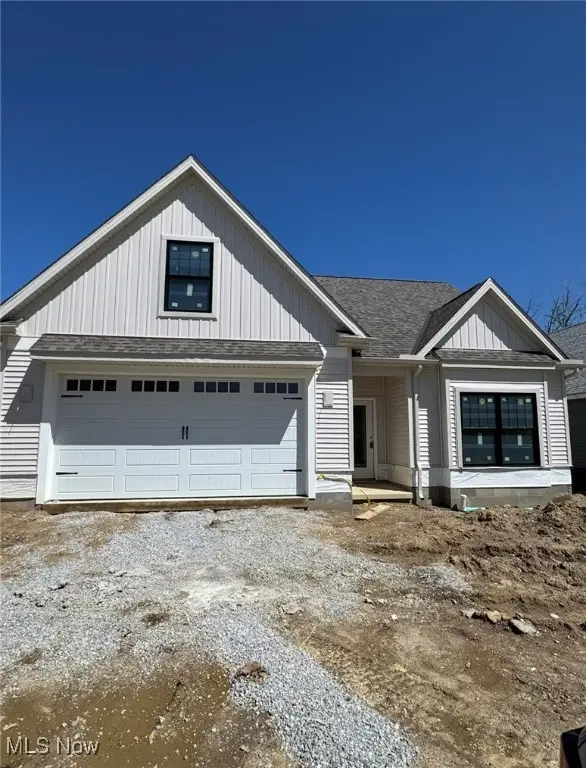 $559,000Pending3 beds 3 baths2,630 sq. ft.
$559,000Pending3 beds 3 baths2,630 sq. ft.7905 Cantle Court, Concord, OH 44077
MLS# 5146250Listed by: HOMESMART REAL ESTATE MOMENTUM LLC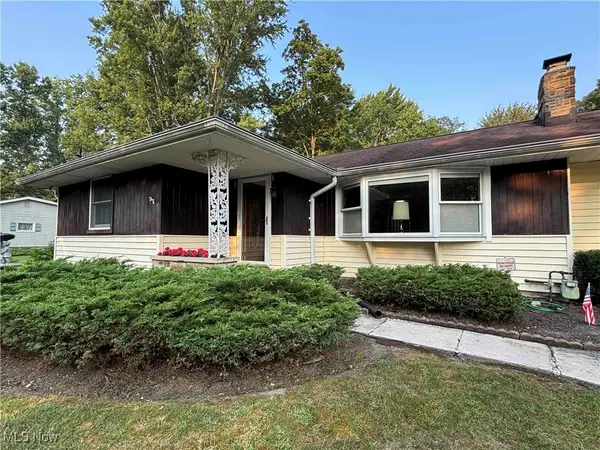 $330,000Pending3 beds 2 baths1,205 sq. ft.
$330,000Pending3 beds 2 baths1,205 sq. ft.8166 Timberlane Drive, Painesville, OH 44077
MLS# 5145553Listed by: CENTURY 21 ASA COX HOMES- Open Sun, 1 to 3pm
 $529,900Active4 beds 4 baths3,565 sq. ft.
$529,900Active4 beds 4 baths3,565 sq. ft.7955 Forest Valley Lane, Concord, OH 44077
MLS# 5145475Listed by: REAL OF OHIO 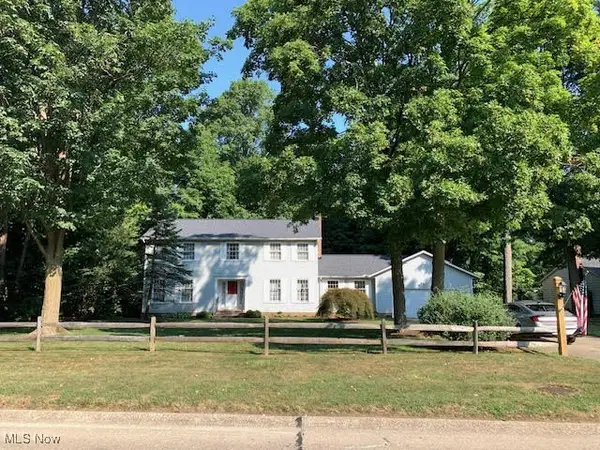 $339,500Active4 beds 3 baths2,468 sq. ft.
$339,500Active4 beds 3 baths2,468 sq. ft.7057 Brightwood Drive, Concord, OH 44077
MLS# 5145399Listed by: CENTURY 21 HOMESTAR
