7260 Cascade Road, Concord, OH 44077
Local realty services provided by:Better Homes and Gardens Real Estate Central
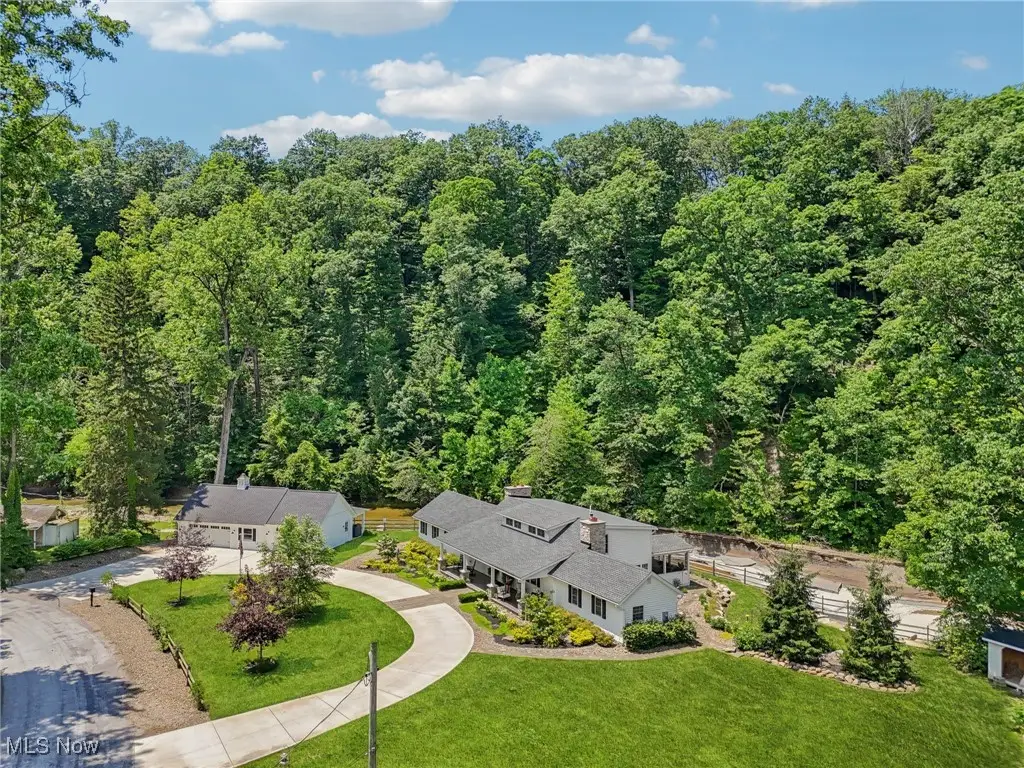
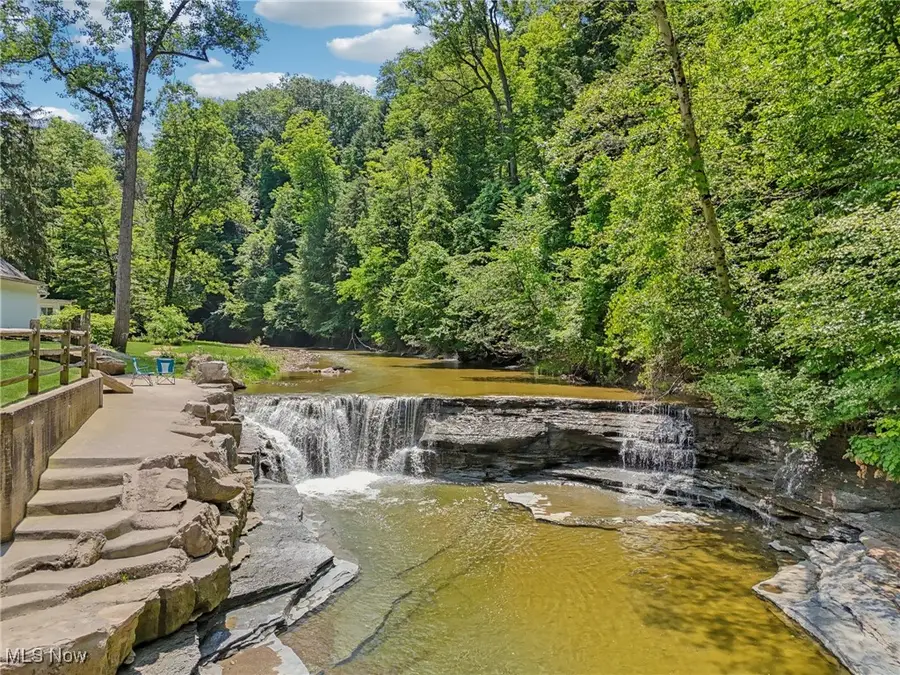
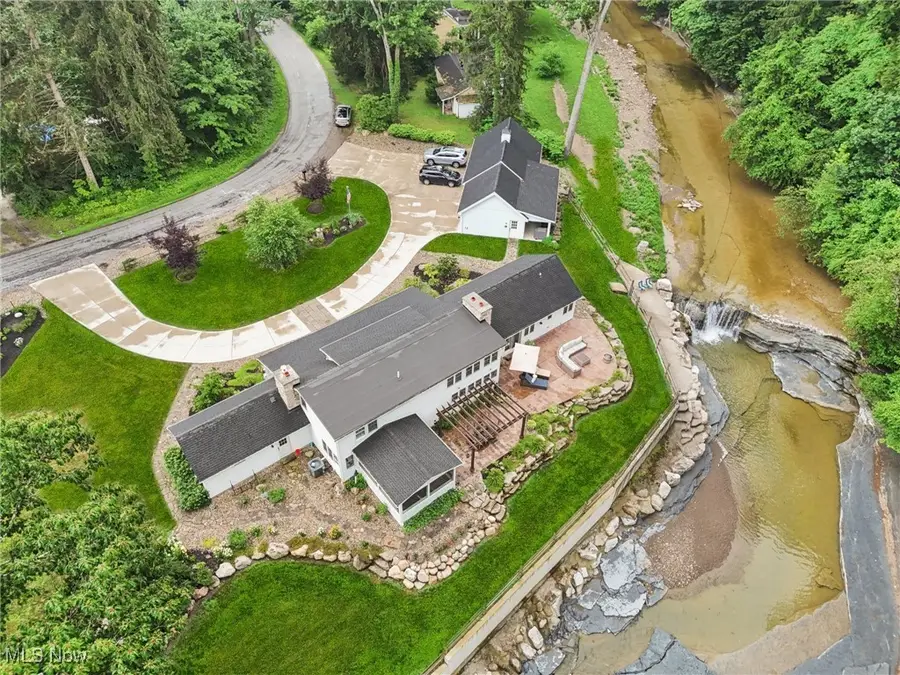
Listed by:greg pernus
Office:homesmart real estate momentum llc.
MLS#:5143105
Source:OH_NORMLS
Price summary
- Price:$895,000
- Price per sq. ft.:$279.69
About this home
Once in a Lifetime!!!... This rare opportunity presents itself on Cascade Road in Concord Twp. This Cape Design home sits on 2.33 gorgeous acres and overlooks several waterfalls. Breathtaking views from every angle. This home truly is ONE-OF-A-KIND!!! High end finishes can be found throughout with open floor plan. 1st floor owners suite with vaulted beamed ceiling, stone fireplace and slider to backyard patio over looking the falls. Also included w/ owners suite is full glamour bath and ceramic shower and also over looks the falls. 3 bedrooms up with full bath. Spacious kitchen w/ stainless appliances, ceramic backsplash and granite along with breakfast bar and coffee bar that open to dining area. Great room w/ stone fireplace. Sitting area and living room area. Screened in covered deck over looks the waterfalls and leads to stamped concrete patio. Checkout the garage space along with the "Hang-Out" area, it's set up for grilling and for watching all the "Big Games". Too many items to list... only one "LUCKY" buyer will be fortunate to own.
Contact an agent
Home facts
- Year built:1910
- Listing Id #:5143105
- Added:16 day(s) ago
- Updated:August 15, 2025 at 07:13 AM
Rooms and interior
- Bedrooms:4
- Total bathrooms:3
- Full bathrooms:3
- Living area:3,200 sq. ft.
Heating and cooling
- Cooling:Central Air, Heat Pump
- Heating:Electric, Fireplaces, Forced Air, Propane, Wood
Structure and exterior
- Roof:Asphalt, Fiberglass
- Year built:1910
- Building area:3,200 sq. ft.
- Lot area:2.33 Acres
Utilities
- Water:Well
- Sewer:Septic Tank
Finances and disclosures
- Price:$895,000
- Price per sq. ft.:$279.69
- Tax amount:$7,066 (2024)
New listings near 7260 Cascade Road
- Open Sun, 12 to 2pmNew
 $675,000Active4 beds 4 baths3,802 sq. ft.
$675,000Active4 beds 4 baths3,802 sq. ft.7818 Hunting Lake Drive, Concord, OH 44077
MLS# 5148128Listed by: PLATINUM REAL ESTATE - New
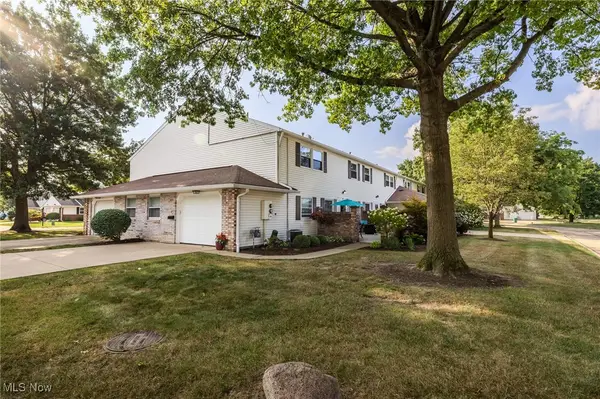 $185,000Active2 beds 2 baths1,264 sq. ft.
$185,000Active2 beds 2 baths1,264 sq. ft.41 Warrington Lane, Concord, OH 44060
MLS# 5148338Listed by: REAL OF OHIO - New
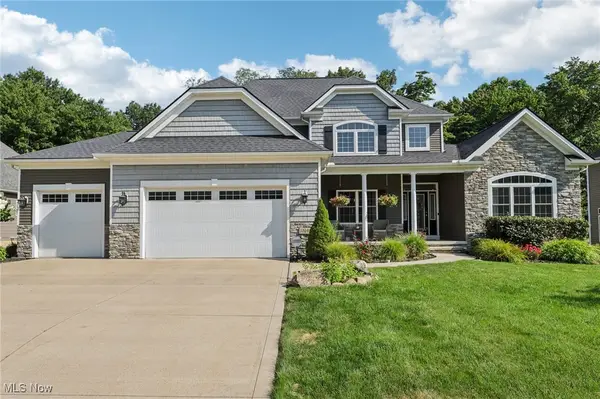 $659,000Active4 beds 4 baths4,734 sq. ft.
$659,000Active4 beds 4 baths4,734 sq. ft.12091 Cora Court, Concord, OH 44077
MLS# 5145775Listed by: HOMESMART REAL ESTATE MOMENTUM LLC 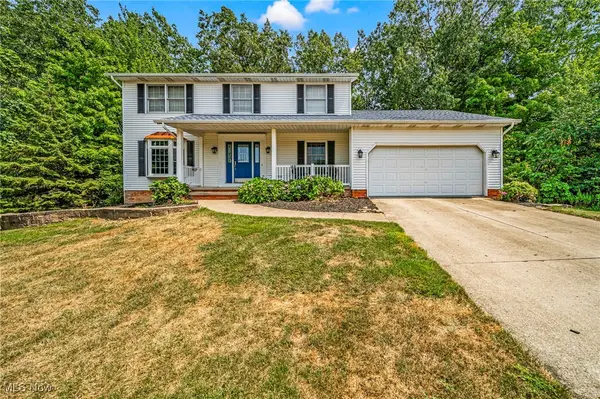 $375,000Pending4 beds 3 baths2,224 sq. ft.
$375,000Pending4 beds 3 baths2,224 sq. ft.10121 S Hampton Court, Concord, OH 44060
MLS# 5146138Listed by: RE/MAX RESULTS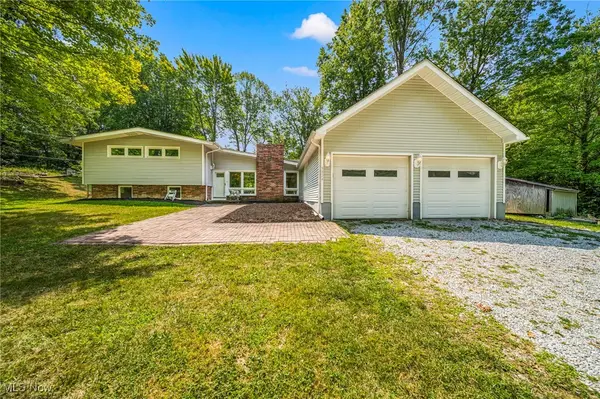 $349,900Pending3 beds 3 baths2,815 sq. ft.
$349,900Pending3 beds 3 baths2,815 sq. ft.9824 Hoose Road, Mentor, OH 44060
MLS# 5146237Listed by: RE/MAX RESULTS- Open Sun, 1 to 3pmNew
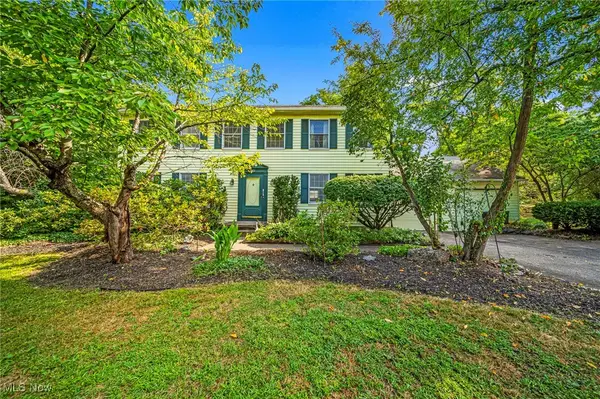 $375,000Active4 beds 3 baths2,352 sq. ft.
$375,000Active4 beds 3 baths2,352 sq. ft.6401 Painesville Warren Road, Painesville, OH 44077
MLS# 5145637Listed by: MCDOWELL HOMES REAL ESTATE SERVICES - New
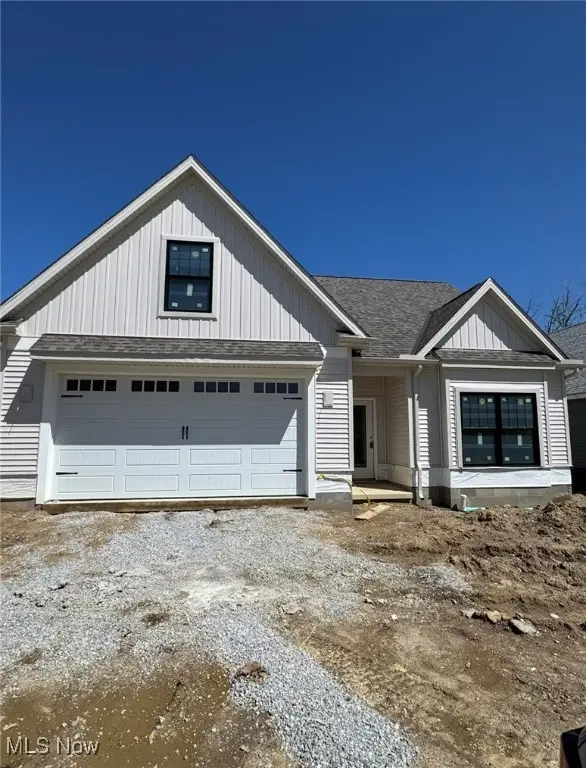 $559,000Active3 beds 3 baths2,630 sq. ft.
$559,000Active3 beds 3 baths2,630 sq. ft.7905 Cantle Court, Concord, OH 44077
MLS# 5146250Listed by: HOMESMART REAL ESTATE MOMENTUM LLC 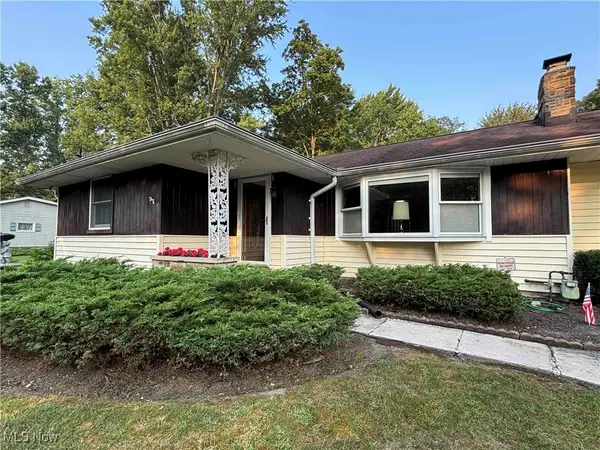 $330,000Pending3 beds 2 baths1,205 sq. ft.
$330,000Pending3 beds 2 baths1,205 sq. ft.8166 Timberlane Drive, Painesville, OH 44077
MLS# 5145553Listed by: CENTURY 21 ASA COX HOMES- Open Sun, 1 to 3pmNew
 $529,900Active4 beds 4 baths3,565 sq. ft.
$529,900Active4 beds 4 baths3,565 sq. ft.7955 Forest Valley Lane, Concord, OH 44077
MLS# 5145475Listed by: REAL OF OHIO - New
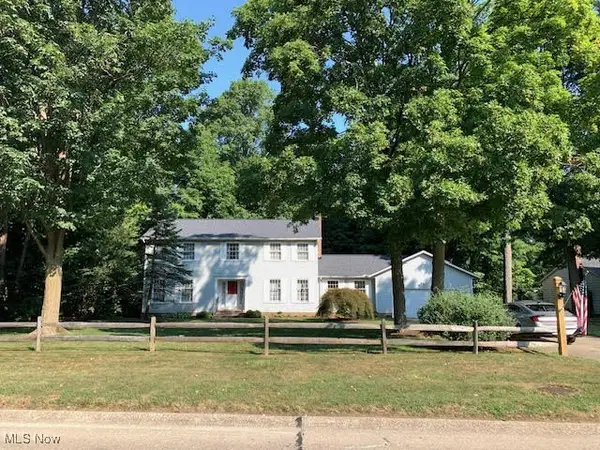 $339,500Active4 beds 3 baths2,468 sq. ft.
$339,500Active4 beds 3 baths2,468 sq. ft.7057 Brightwood Drive, Concord, OH 44077
MLS# 5145399Listed by: CENTURY 21 HOMESTAR
