7347 Hillshire Drive, Concord, OH 44077
Local realty services provided by:Better Homes and Gardens Real Estate Central
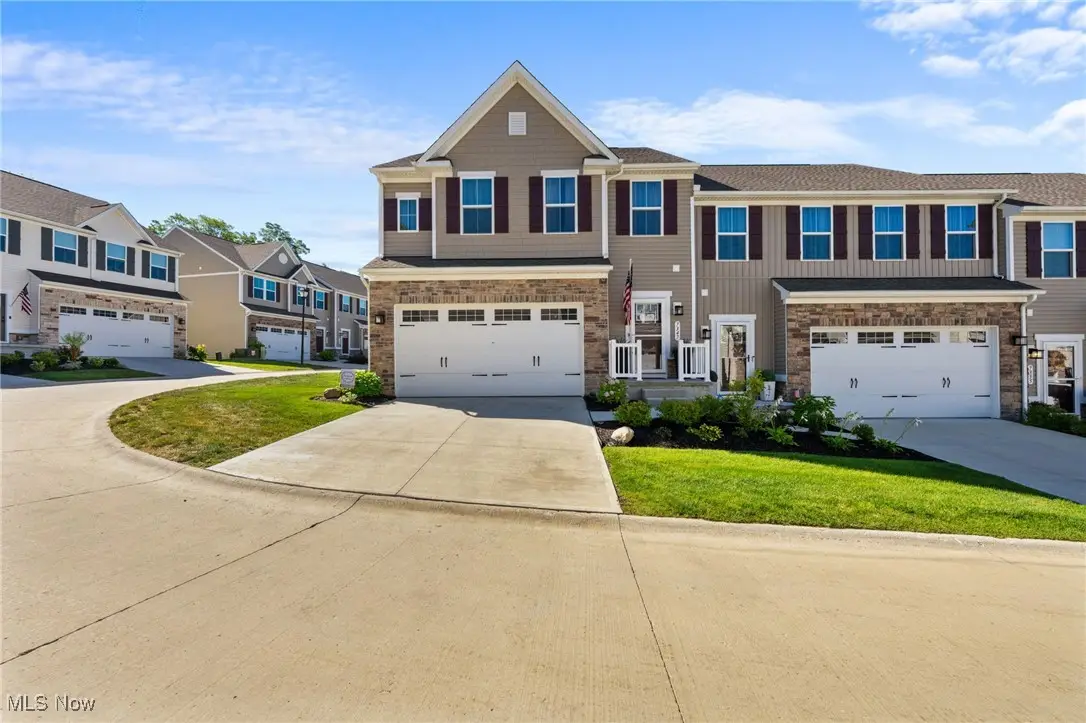
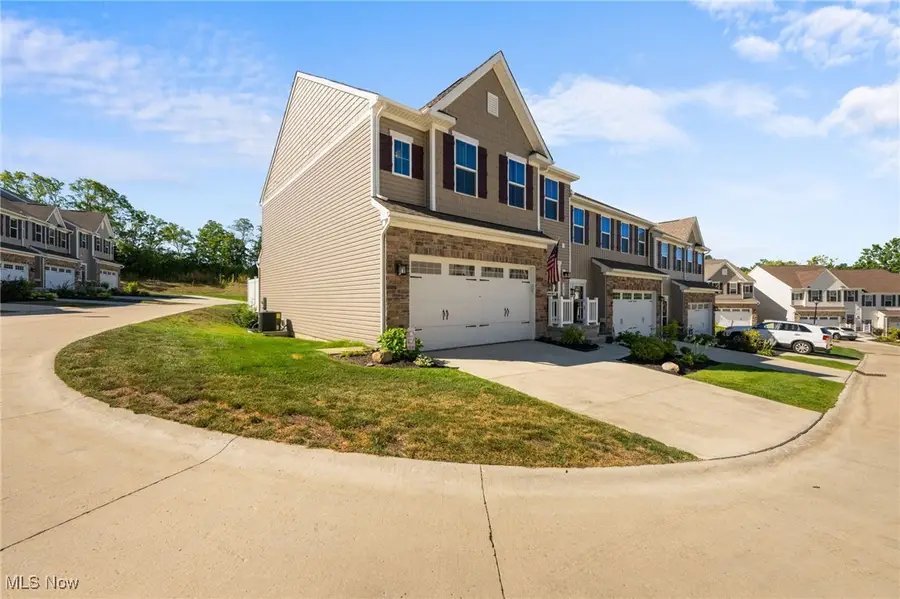
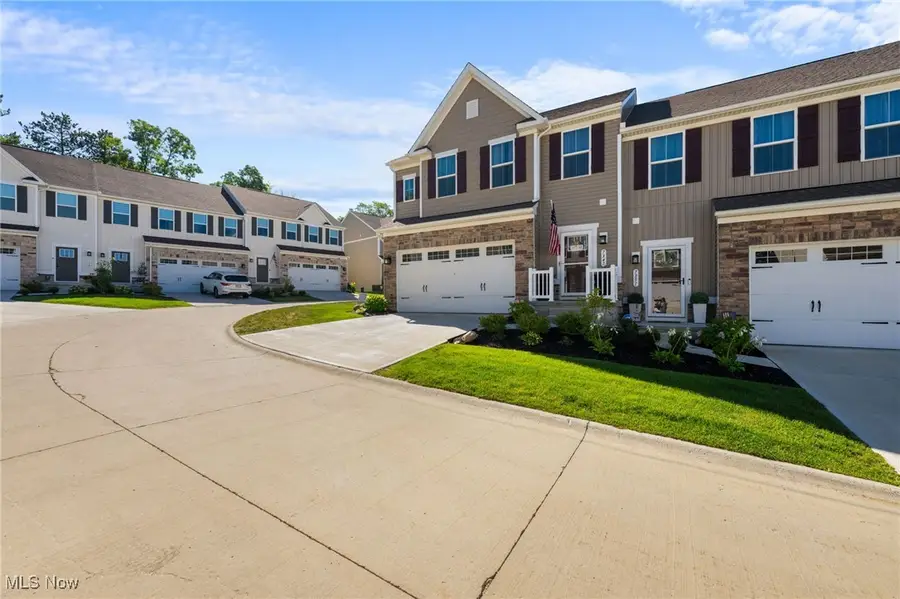
Listed by:claire jazbec
Office:keller williams greater cleveland northeast
MLS#:5149675
Source:OH_NORMLS
Price summary
- Price:$345,000
- Price per sq. ft.:$135.24
About this home
Stunning 2023 built townhome in the Hillshire Woods Development in Concord Twp! This spacious 4 bedroom, 3.5 bath home offers over 2,500 sq ft of finished living space, including a fully finished basement – ideal for multi-generational living or guests. The main level features a bright, open floor plan with a large living room, upgraded kitchen with stone countertops, stainless steel appliances (included), pantry and a dining area with slider to the 12x12 composite deck and stamped concrete patio. A perfect space for outdoor entertaining. Entry foyer with half bath and attached 2 car garage with epoxied floor and extra storage. Upstairs, you’ll find a luxurious primary suite with two walk-in closets and custom tiled shower, two additional bedrooms, full bath, convenient laundry and a loft area, ideal for an office nook. The finished basement includes a large rec room, 4th bedroom with egress and a full bath! Move-in ready, better than new and packed with upgrades, this one has it all! Schedule your showing today!
Contact an agent
Home facts
- Year built:2023
- Listing Id #:5149675
- Added:1 day(s) ago
- Updated:August 19, 2025 at 10:41 PM
Rooms and interior
- Bedrooms:4
- Total bathrooms:4
- Full bathrooms:3
- Half bathrooms:1
- Living area:2,551 sq. ft.
Heating and cooling
- Cooling:Central Air
- Heating:Forced Air, Gas
Structure and exterior
- Roof:Asphalt, Fiberglass, Shingle
- Year built:2023
- Building area:2,551 sq. ft.
Utilities
- Water:Public
- Sewer:Public Sewer
Finances and disclosures
- Price:$345,000
- Price per sq. ft.:$135.24
- Tax amount:$3,980 (2024)
New listings near 7347 Hillshire Drive
- New
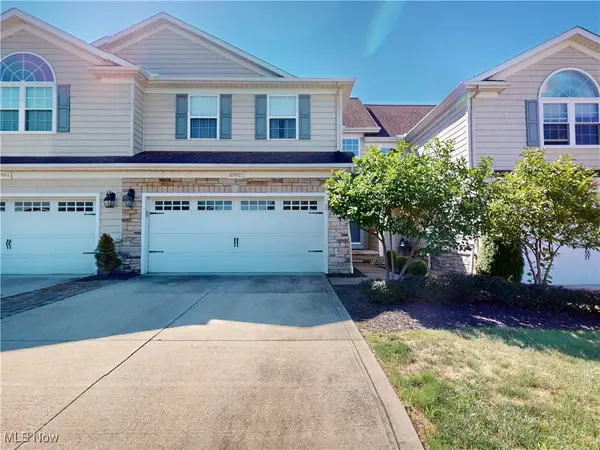 $349,900Active3 beds 4 baths1,940 sq. ft.
$349,900Active3 beds 4 baths1,940 sq. ft.10952 Spear Road #6, Concord, OH 44077
MLS# 5149590Listed by: MCDOWELL HOMES REAL ESTATE SERVICES - New
 $199,900Active3 beds 2 baths1,428 sq. ft.
$199,900Active3 beds 2 baths1,428 sq. ft.7575 Andrea Drive, Mentor, OH 44060
MLS# 5149222Listed by: RE/MAX RESULTS - New
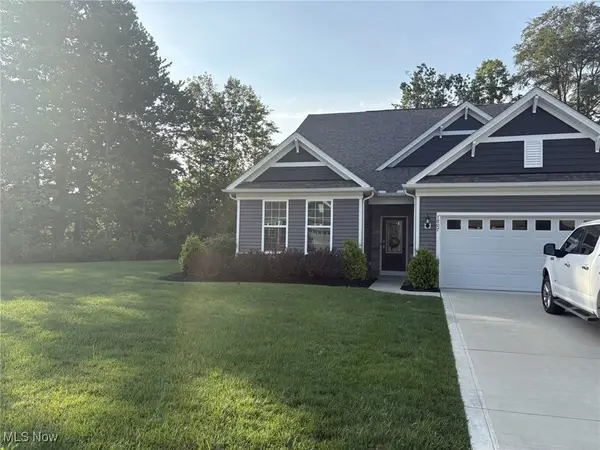 $539,450Active2 beds 2 baths2,140 sq. ft.
$539,450Active2 beds 2 baths2,140 sq. ft.7807 Hunting Lake Drive, Concord, OH 44077
MLS# 5149047Listed by: CHOSEN REAL ESTATE GROUP - New
 $550,000Active4 beds 4 baths3,685 sq. ft.
$550,000Active4 beds 4 baths3,685 sq. ft.8076 Rainbow Drive, Concord, OH 44077
MLS# 5148434Listed by: KELLER WILLIAMS GREATER CLEVELAND NORTHEAST - New
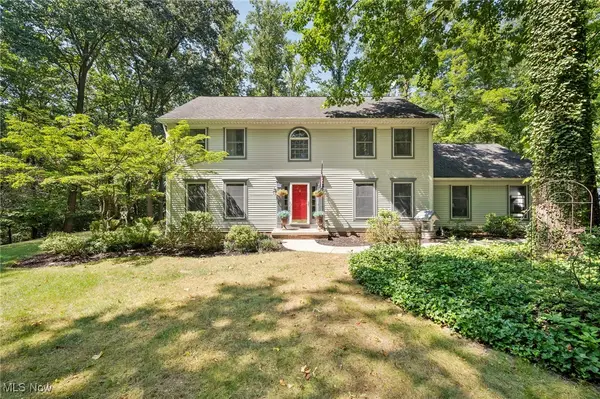 $449,900Active4 beds 3 baths2,832 sq. ft.
$449,900Active4 beds 3 baths2,832 sq. ft.7561 Hermitage Road, Concord, OH 44077
MLS# 5148745Listed by: HOMESMART REAL ESTATE MOMENTUM LLC  $675,000Pending4 beds 4 baths3,802 sq. ft.
$675,000Pending4 beds 4 baths3,802 sq. ft.7818 Hunting Lake Drive, Concord, OH 44077
MLS# 5148128Listed by: PLATINUM REAL ESTATE- New
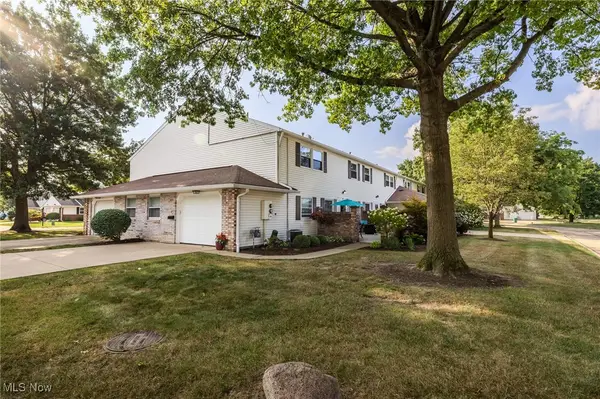 $185,000Active2 beds 2 baths1,264 sq. ft.
$185,000Active2 beds 2 baths1,264 sq. ft.41 Warrington Lane, Concord, OH 44060
MLS# 5148338Listed by: REAL OF OHIO - New
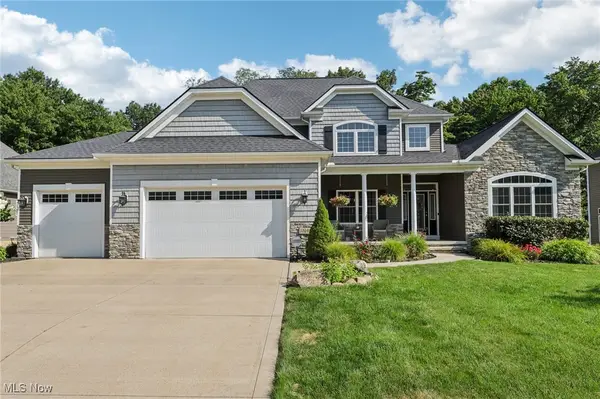 $659,000Active4 beds 4 baths4,734 sq. ft.
$659,000Active4 beds 4 baths4,734 sq. ft.12091 Cora Court, Concord, OH 44077
MLS# 5145775Listed by: HOMESMART REAL ESTATE MOMENTUM LLC 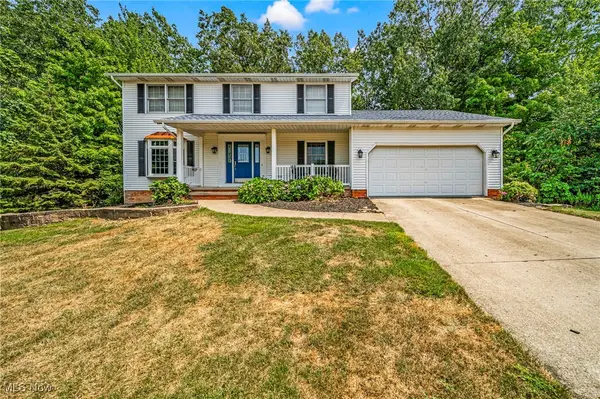 $375,000Pending4 beds 3 baths2,224 sq. ft.
$375,000Pending4 beds 3 baths2,224 sq. ft.10121 S Hampton Court, Concord, OH 44060
MLS# 5146138Listed by: RE/MAX RESULTS

