8225 Eagle Ridge Drive, Concord, OH 44077
Local realty services provided by:Better Homes and Gardens Real Estate Central
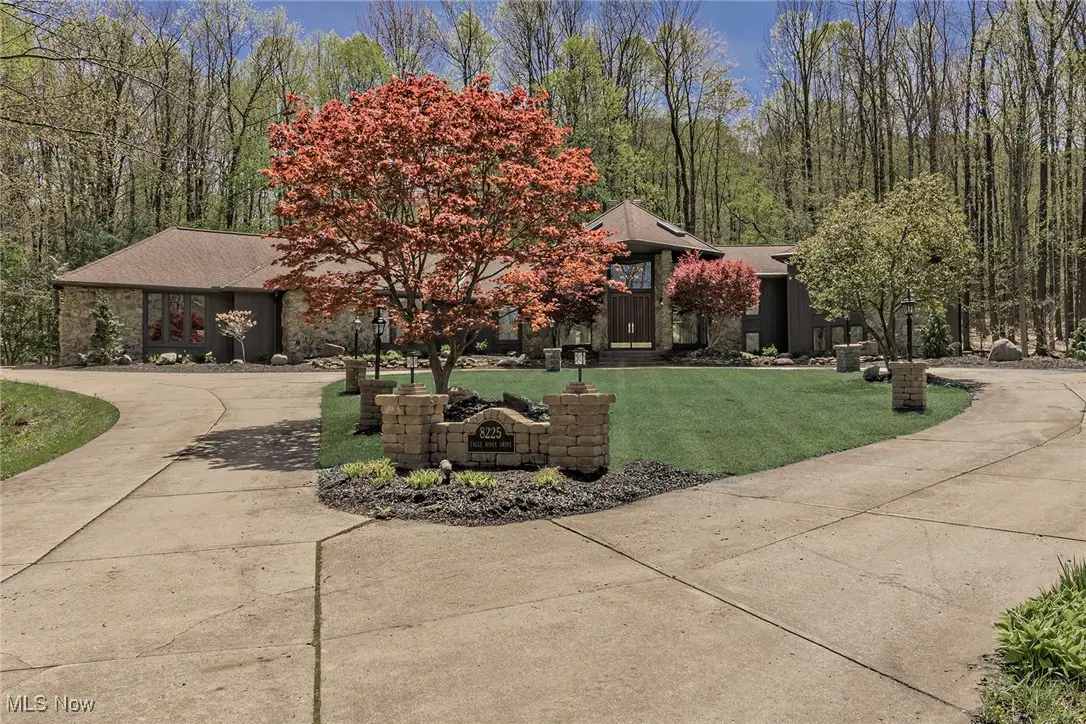
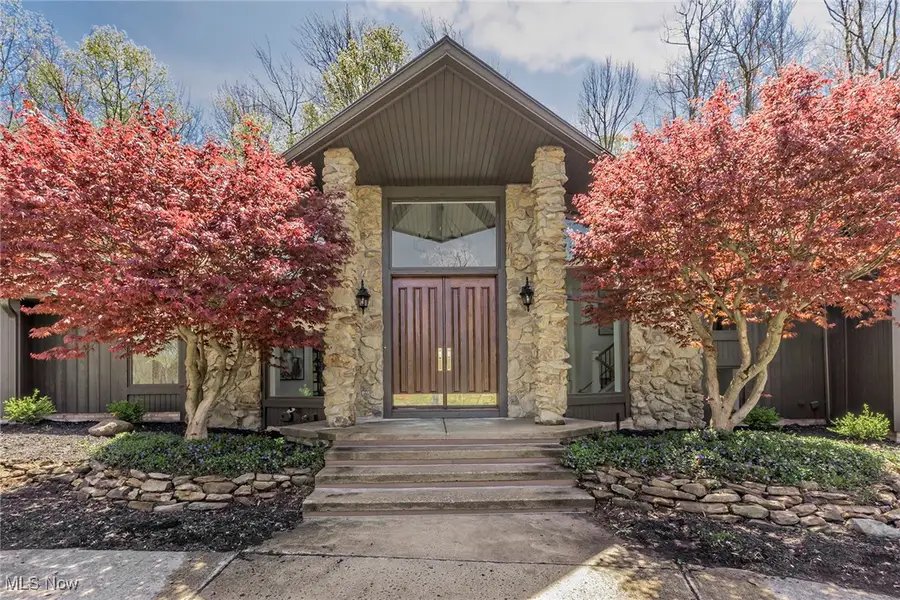
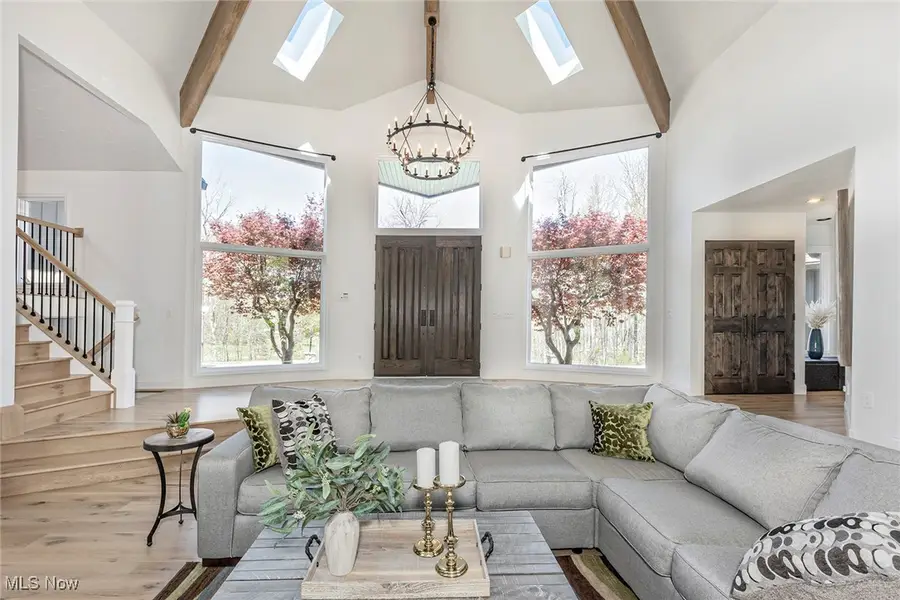
Listed by:marcy a capadona
Office:coldwell banker schmidt realty
MLS#:5106859
Source:OH_NORMLS
Price summary
- Price:$998,000
- Price per sq. ft.:$218.05
- Monthly HOA dues:$37.5
About this home
Welcome to this stunning property, nestled on 3 lush acres in upscale Eagle Ridge, an executive community in Concord. Thoughtfully designed for both grand entertaining or intimate moments, this one-of-a-kind property is surrounded by towering trees - the ultimate in privacy. Open, sunlit floor plan w/new white oak hardwood & tile floors, plus many more improvements & upgrades. Great Room boasts vaulted beamed ceilings, and dramatic floor-to-ceiling stone FP, flanked by tall windows framing breathtaking views. Gourmet Kitchen, adorned w/cherry cabinetry & granite counters, includes center island, planning nook & pass-thru buffet. Brand-new stainless-steel appliances—dishwasher, microwave, double ovens, gas cooktop, LG refrigerator are included, plus a wine cooler, and adjacent Pantry. Breakfast Room, surrounded by windows, presents serene views of the forest, creek, pond, & petite waterfall. Formal Dining Room is generously-sized, while main-floor Family Room showcases 2nd stone FP, wet bar, built-in bookcases & sliding glass doors leading to backyard oasis. Renovated Guest Bath, large Laundry Room & ample closets complete the 1st floor. Master Suite is truly a retreat & includes a spa-like slate-floored Bath, dual vanities, his-hers walk-in closet, tiled shower, and corner soaking tub overlooking the landscape. The nearby Office is ideal for remote work or creative pursuits. 3 addit'l Bedrooms feature new carpeting and 2 updated full Baths. The beauty of this property begins with the long driveway and includes the lake, fountain, creek, bridge, patios, & forested seclusion. Notable features: 4 skylights, 3 car garage, 2 FPs, fresh paint inside & out, new knotty alder doors & hardware, upgraded light fixtures, central vac, and enhanced & extensive landscaping, and even a bocce court. Minutes from I-90, Holden Arb, shopping, dining, hospitals, Metroparks & Lake Erie, this legacy property offers a rare opportunity to create lasting memories in a breathtaking setting.
Contact an agent
Home facts
- Year built:1989
- Listing Id #:5106859
- Added:104 day(s) ago
- Updated:August 14, 2025 at 05:37 PM
Rooms and interior
- Bedrooms:4
- Total bathrooms:4
- Full bathrooms:3
- Half bathrooms:1
- Living area:4,577 sq. ft.
Heating and cooling
- Cooling:Central Air
- Heating:Gas
Structure and exterior
- Roof:Asphalt, Fiberglass
- Year built:1989
- Building area:4,577 sq. ft.
- Lot area:3.04 Acres
Utilities
- Water:Well
- Sewer:Septic Tank
Finances and disclosures
- Price:$998,000
- Price per sq. ft.:$218.05
- Tax amount:$12,946 (2024)
New listings near 8225 Eagle Ridge Drive
- Open Sun, 12 to 2pmNew
 $675,000Active4 beds 4 baths3,802 sq. ft.
$675,000Active4 beds 4 baths3,802 sq. ft.7818 Hunting Lake Drive, Concord, OH 44077
MLS# 5148128Listed by: PLATINUM REAL ESTATE - New
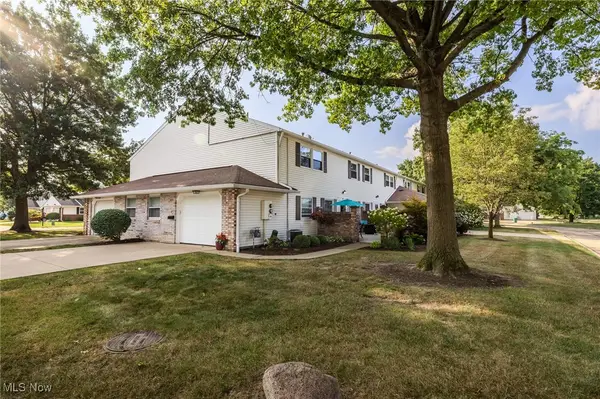 $185,000Active2 beds 2 baths1,264 sq. ft.
$185,000Active2 beds 2 baths1,264 sq. ft.41 Warrington Lane, Concord, OH 44060
MLS# 5148338Listed by: REAL OF OHIO - New
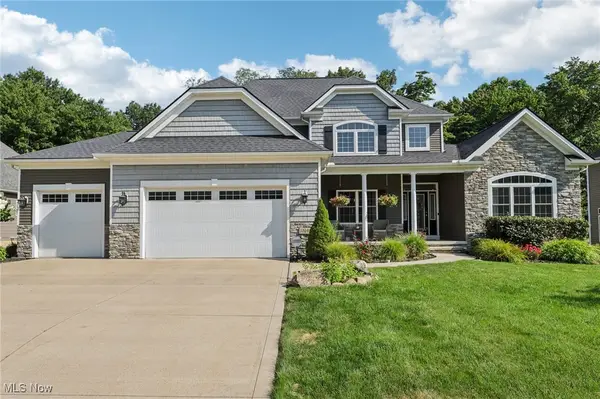 $659,000Active4 beds 4 baths4,734 sq. ft.
$659,000Active4 beds 4 baths4,734 sq. ft.12091 Cora Court, Concord, OH 44077
MLS# 5145775Listed by: HOMESMART REAL ESTATE MOMENTUM LLC 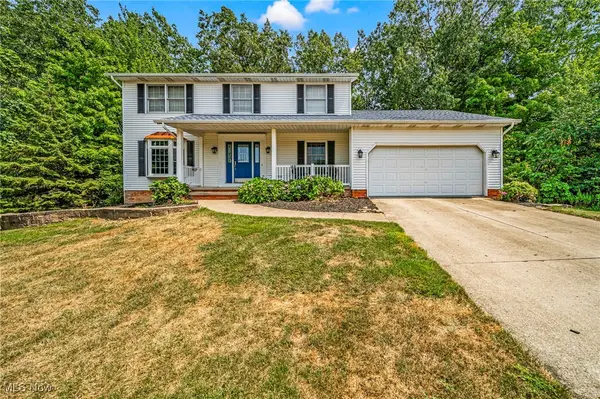 $375,000Pending4 beds 3 baths2,224 sq. ft.
$375,000Pending4 beds 3 baths2,224 sq. ft.10121 S Hampton Court, Concord, OH 44060
MLS# 5146138Listed by: RE/MAX RESULTS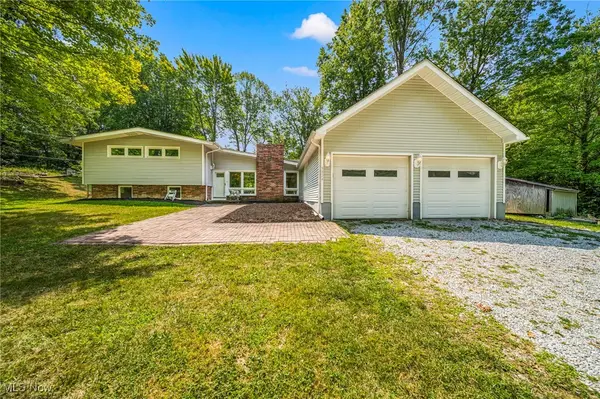 $349,900Pending3 beds 3 baths2,815 sq. ft.
$349,900Pending3 beds 3 baths2,815 sq. ft.9824 Hoose Road, Mentor, OH 44060
MLS# 5146237Listed by: RE/MAX RESULTS- Open Sun, 1 to 3pmNew
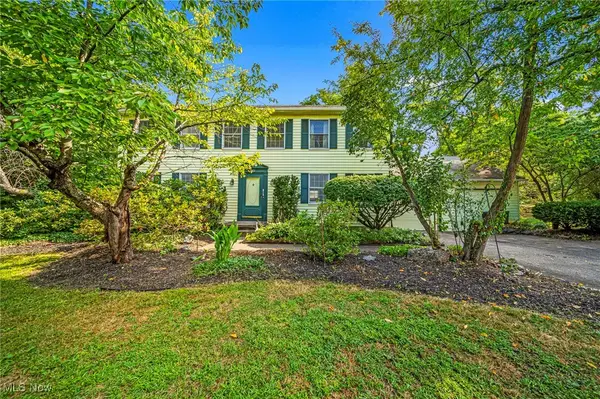 $375,000Active4 beds 3 baths2,352 sq. ft.
$375,000Active4 beds 3 baths2,352 sq. ft.6401 Painesville Warren Road, Painesville, OH 44077
MLS# 5145637Listed by: MCDOWELL HOMES REAL ESTATE SERVICES - New
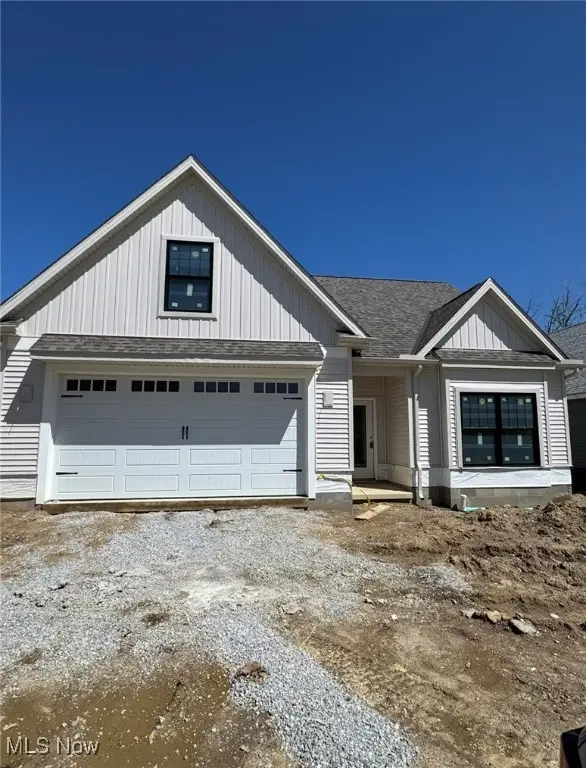 $559,000Active3 beds 3 baths2,630 sq. ft.
$559,000Active3 beds 3 baths2,630 sq. ft.7905 Cantle Court, Concord, OH 44077
MLS# 5146250Listed by: HOMESMART REAL ESTATE MOMENTUM LLC 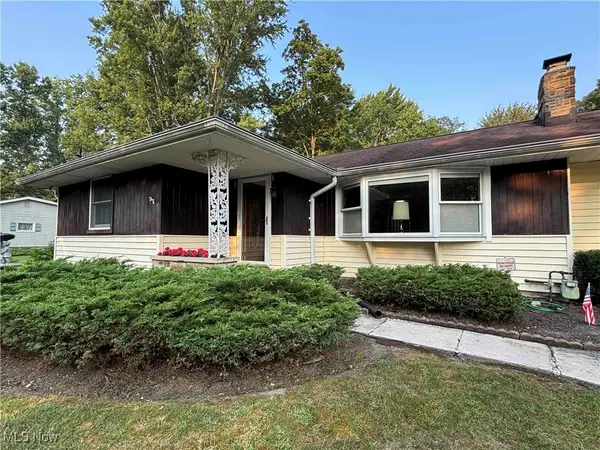 $330,000Pending3 beds 2 baths1,205 sq. ft.
$330,000Pending3 beds 2 baths1,205 sq. ft.8166 Timberlane Drive, Painesville, OH 44077
MLS# 5145553Listed by: CENTURY 21 ASA COX HOMES- Open Sun, 1 to 3pmNew
 $529,900Active4 beds 4 baths3,565 sq. ft.
$529,900Active4 beds 4 baths3,565 sq. ft.7955 Forest Valley Lane, Concord, OH 44077
MLS# 5145475Listed by: REAL OF OHIO - New
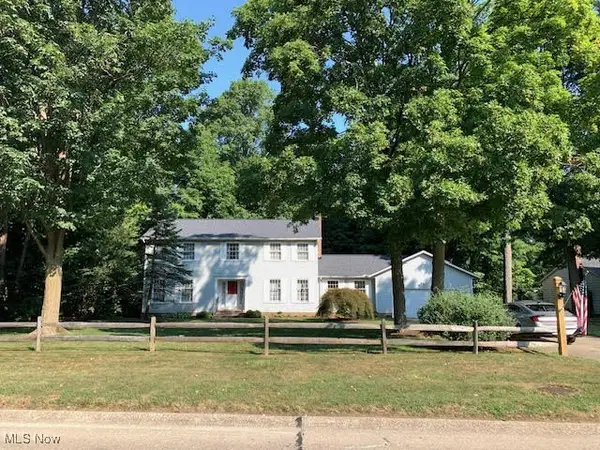 $339,500Active4 beds 3 baths2,468 sq. ft.
$339,500Active4 beds 3 baths2,468 sq. ft.7057 Brightwood Drive, Concord, OH 44077
MLS# 5145399Listed by: CENTURY 21 HOMESTAR
