106 Margor Drive, Conneaut, OH 44030
Local realty services provided by:Better Homes and Gardens Real Estate Central
Listed by: jennifer l bartone, jarrod dixon
Office: harbor realty
MLS#:5156725
Source:OH_NORMLS
Price summary
- Price:$410,000
- Price per sq. ft.:$223.31
About this home
Welcome Home!
This stunning 3-bedroom, 2.5-bath single-family home offers 1,836 sq. ft. of beautifully designed living space with a perfect blend of comfort and luxury. From the moment you arrive, you’ll notice the attention to detail—complete with a nature stone garage floor and walkway that add both elegance and durability.
Step inside to find custom wood trim throughout, freshly painted interiors, and a thoughtful layout that makes every space feel inviting. The heart of the home is the chef’s kitchen, featuring a dual wall oven, large pantry, and modern appliances—all included.
The finished basement is an entertainer’s dream, boasting a media/theater room designed for movie nights and gatherings. Upstairs, three spacious bedrooms provide plenty of room to relax, while the 2.5 baths offer convenience and style.
Enjoy the outdoors in your vinyl-fenced backyard, complete with a storage shed and plenty of space for gardening, play, or entertaining.
This home combines cozy charm and upscale finishes, making it truly move-in ready. Don’t miss the opportunity to make it yours!
Contact an agent
Home facts
- Year built:2001
- Listing ID #:5156725
- Added:94 day(s) ago
- Updated:December 19, 2025 at 08:16 AM
Rooms and interior
- Bedrooms:3
- Total bathrooms:3
- Full bathrooms:2
- Half bathrooms:1
- Living area:1,836 sq. ft.
Heating and cooling
- Cooling:Central Air
- Heating:Forced Air, Gas
Structure and exterior
- Roof:Asphalt, Fiberglass
- Year built:2001
- Building area:1,836 sq. ft.
- Lot area:1.12 Acres
Utilities
- Water:Public
- Sewer:Septic Tank
Finances and disclosures
- Price:$410,000
- Price per sq. ft.:$223.31
- Tax amount:$3,960 (2024)
New listings near 106 Margor Drive
- New
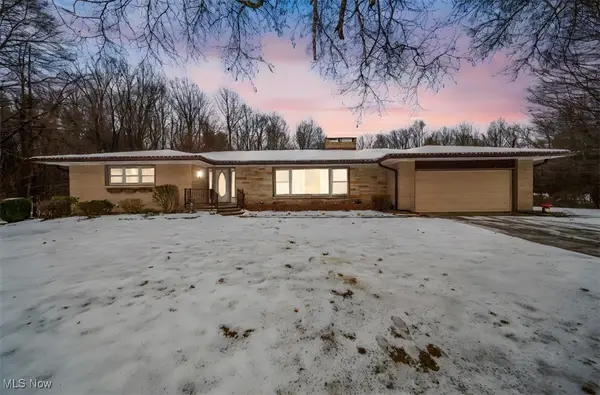 $325,000Active3 beds 2 baths1,993 sq. ft.
$325,000Active3 beds 2 baths1,993 sq. ft.3832 Lake Road, Conneaut, OH 44030
MLS# 5176532Listed by: MCDOWELL HOMES REAL ESTATE SERVICES 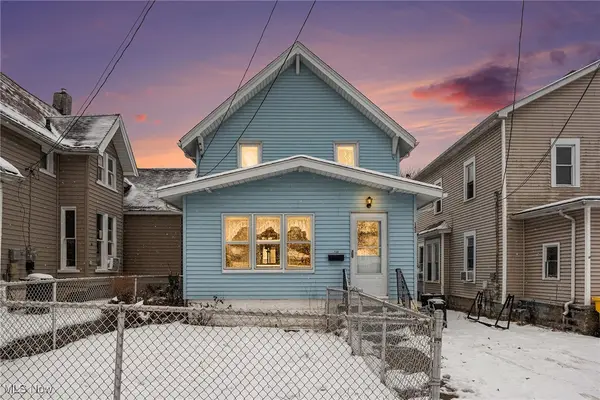 $84,977Pending3 beds 1 baths1,344 sq. ft.
$84,977Pending3 beds 1 baths1,344 sq. ft.143 Evergreen Street, Conneaut, OH 44030
MLS# 5176781Listed by: CENTURY 21 ASA COX HOMES- New
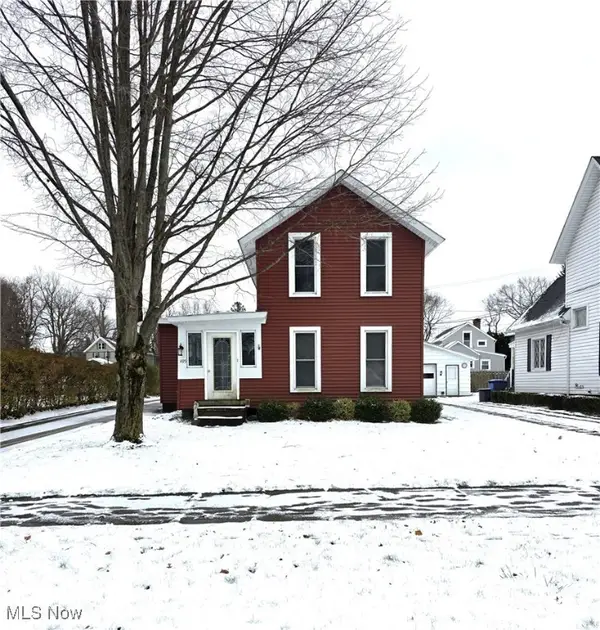 $74,900Active3 beds 2 baths1,392 sq. ft.
$74,900Active3 beds 2 baths1,392 sq. ft.495 Main Street, Conneaut, OH 44030
MLS# 5174925Listed by: PLATINUM REAL ESTATE - New
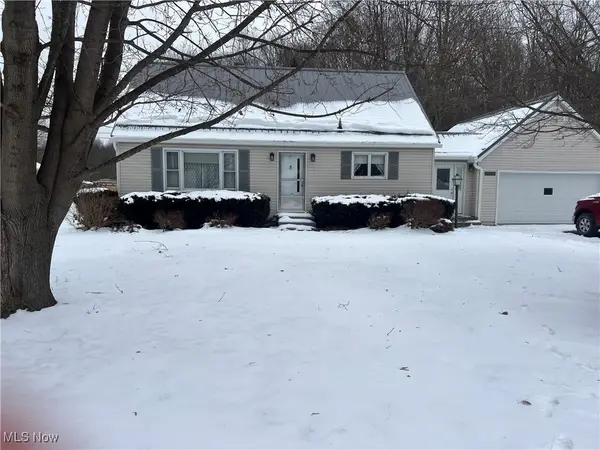 $200,000Active4 beds 2 baths1,404 sq. ft.
$200,000Active4 beds 2 baths1,404 sq. ft.7296 Poore Road, Conneaut, OH 44030
MLS# 5176086Listed by: KELLER WILLIAMS GREATER CLEVELAND NORTHEAST 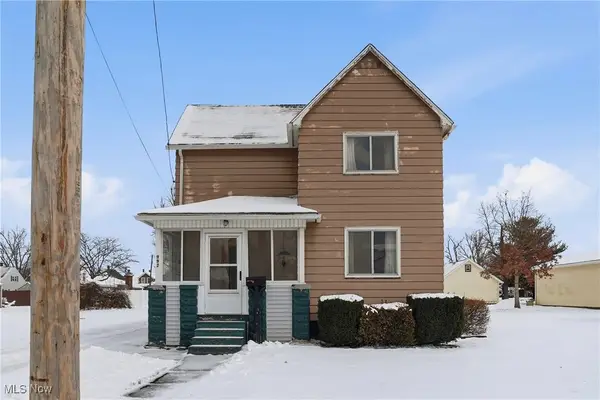 $129,900Active2 beds 1 baths1,440 sq. ft.
$129,900Active2 beds 1 baths1,440 sq. ft.992 Mill Street, Conneaut, OH 44030
MLS# 5174906Listed by: BERKSHIRE HATHAWAY HOMESERVICES PROFESSIONAL REALTY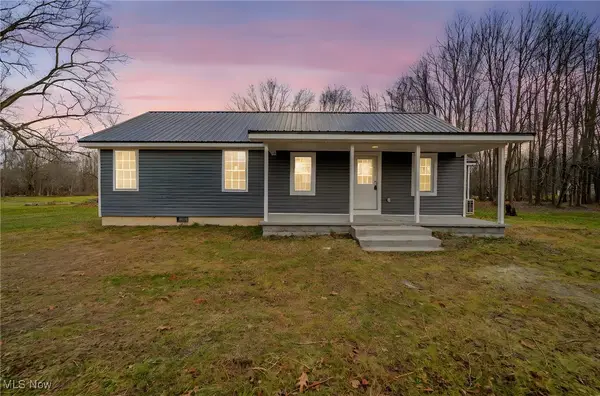 $279,900Pending2 beds 2 baths1,100 sq. ft.
$279,900Pending2 beds 2 baths1,100 sq. ft.506 Middle Road, Conneaut, OH 44030
MLS# 5174015Listed by: MCDOWELL HOMES REAL ESTATE SERVICES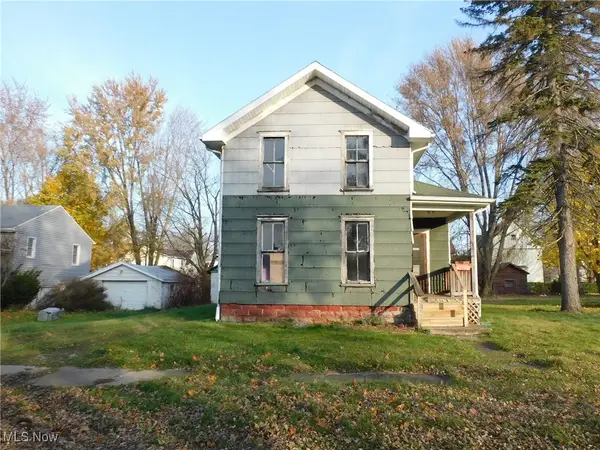 $55,000Active3 beds 2 baths1,404 sq. ft.
$55,000Active3 beds 2 baths1,404 sq. ft.386 Washington Street, Conneaut, OH 44030
MLS# 5173575Listed by: GILLESPIE REALTY, LLC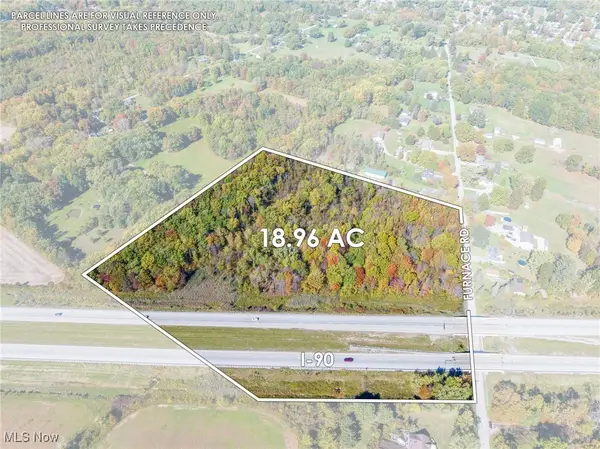 $78,210Pending18.96 Acres
$78,210Pending18.96 Acres529 Furnace Road, Conneaut, OH 44030
MLS# 5164986Listed by: KAUFMAN REALTY & AUCTION, LLC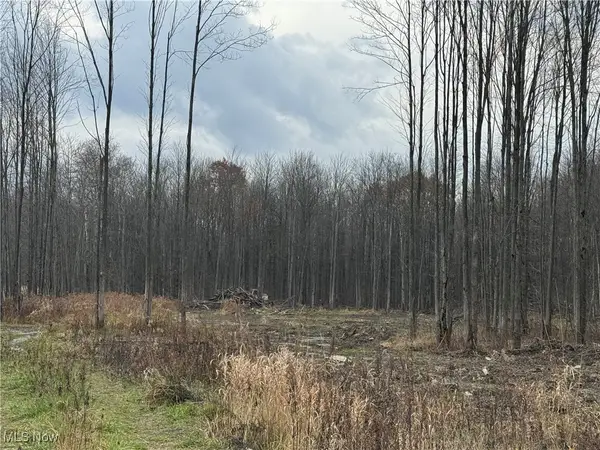 $89,900Pending15.15 Acres
$89,900Pending15.15 AcresRoot Road, Conneaut, OH 44030
MLS# 5172729Listed by: ASSURED REAL ESTATE $165,000Pending3 beds 2 baths1,116 sq. ft.
$165,000Pending3 beds 2 baths1,116 sq. ft.7463 Glenwood Road, Conneaut, OH 44030
MLS# 5172029Listed by: RE/MAX INNOVATIONS
