179 Hayward Avenue, Conneaut, OH 44030
Local realty services provided by:Better Homes and Gardens Real Estate Central
Listed by: jason j altobelli
Office: altobelli real estate
MLS#:5146870
Source:OH_NORMLS
Price summary
- Price:$80,000
- Price per sq. ft.:$67.68
About this home
The first of four homes being built as part of the Hayward Park Redevelopment Project focused on bringing beautiful, new homes to individuals who meet the low-to-moderate income guidelines. Offering the perfect blend of comfort and convenience, this 3-bedroom, 2-bath ranch is currently under construction in a quiet neighborhood with easy access to shopping, dining, recreation and schools. Designed with energy-saving systems to reduce monthly costs and environmental impact, this house is not only stylish but also sustainable. Step inside to find a thoughtfully designed layout featuring a spacious living room that invites relaxation and entertainment, an eat-in kitchen complete with a breakfast bar for casual dining and a first-floor laundry room that adds to the ease of everyday living. The primary bedroom is a true retreat, boasting a walk-in closet and an attached full bath for your convenience. Two additional bedrooms provide ample space for loved ones and guests, complemented by another full bath. With good closet and storage options throughout, you’ll never run out of space for your belongings. The full basement offers endless possibilities for customization, while the charming front and back porches provide the perfect spots to unwind and enjoy the outdoors. Don’t miss out on this incredible opportunity to own a modern, energy-efficient home in a prime location. Residency, income and other guidelines apply. Inquire for information.
Contact an agent
Home facts
- Year built:2025
- Listing ID #:5146870
- Added:104 day(s) ago
- Updated:November 21, 2025 at 03:03 PM
Rooms and interior
- Bedrooms:3
- Total bathrooms:2
- Full bathrooms:2
- Living area:1,182 sq. ft.
Heating and cooling
- Cooling:Central Air
- Heating:Forced Air, Gas
Structure and exterior
- Roof:Asphalt, Fiberglass
- Year built:2025
- Building area:1,182 sq. ft.
- Lot area:0.2 Acres
Utilities
- Water:Public
- Sewer:Public Sewer
Finances and disclosures
- Price:$80,000
- Price per sq. ft.:$67.68
New listings near 179 Hayward Avenue
- New
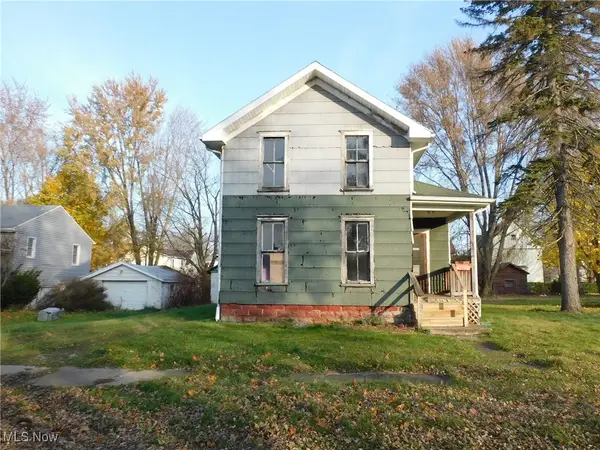 $55,000Active3 beds 2 baths1,404 sq. ft.
$55,000Active3 beds 2 baths1,404 sq. ft.386 Washington Street, Conneaut, OH 44030
MLS# 5173575Listed by: GILLESPIE REALTY, LLC 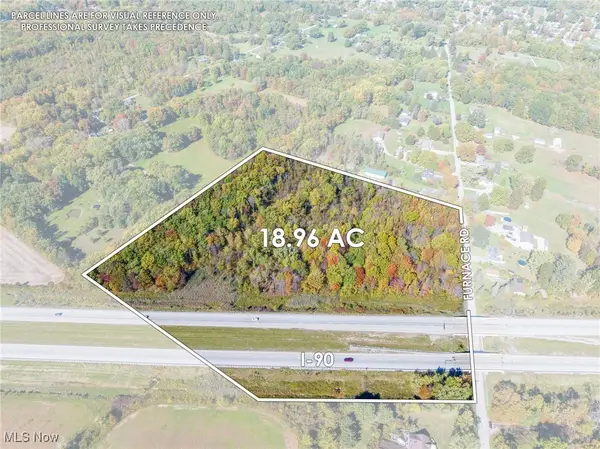 $78,210Pending18.96 Acres
$78,210Pending18.96 Acres529 Furnace Road, Conneaut, OH 44030
MLS# 5164986Listed by: KAUFMAN REALTY & AUCTION, LLC- New
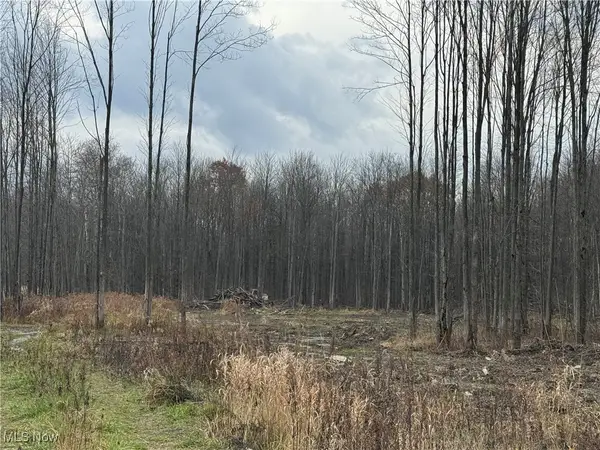 $89,900Active15.15 Acres
$89,900Active15.15 AcresRoot Road, Conneaut, OH 44030
MLS# 5172729Listed by: ASSURED REAL ESTATE - New
 $165,000Active3 beds 2 baths1,116 sq. ft.
$165,000Active3 beds 2 baths1,116 sq. ft.7463 Glenwood Road, Conneaut, OH 44030
MLS# 5172029Listed by: RE/MAX INNOVATIONS - New
 $125,000Active2 beds 1 baths768 sq. ft.
$125,000Active2 beds 1 baths768 sq. ft.375 Bliss Avenue, Conneaut, OH 44030
MLS# 5171547Listed by: BERKSHIRE HATHAWAY HOMESERVICES PROFESSIONAL REALTY  $59,000Active3 beds 2 baths1,155 sq. ft.
$59,000Active3 beds 2 baths1,155 sq. ft.531 W Main Road, Conneaut, OH 44030
MLS# 5170743Listed by: CHOSEN REAL ESTATE GROUP $149,900Active2 beds 2 baths1,120 sq. ft.
$149,900Active2 beds 2 baths1,120 sq. ft.855 Spring Street #S-9, Conneaut, OH 44030
MLS# 5169581Listed by: BERKSHIRE HATHAWAY HOMESERVICES PROFESSIONAL REALTY $89,900Active2 beds 2 baths1,329 sq. ft.
$89,900Active2 beds 2 baths1,329 sq. ft.622 Harbor Street, Conneaut, OH 44030
MLS# 5169554Listed by: HOMESMART REAL ESTATE MOMENTUM LLC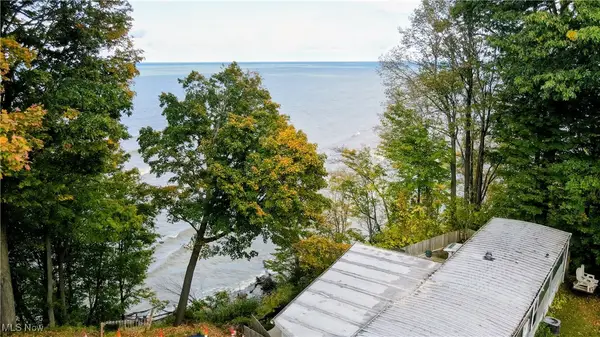 $29,000Active2 beds 1 baths910 sq. ft.
$29,000Active2 beds 1 baths910 sq. ft.4017 Lake Road #17, Conneaut, OH 44030
MLS# 5168372Listed by: CENTURY 21 HOMESTAR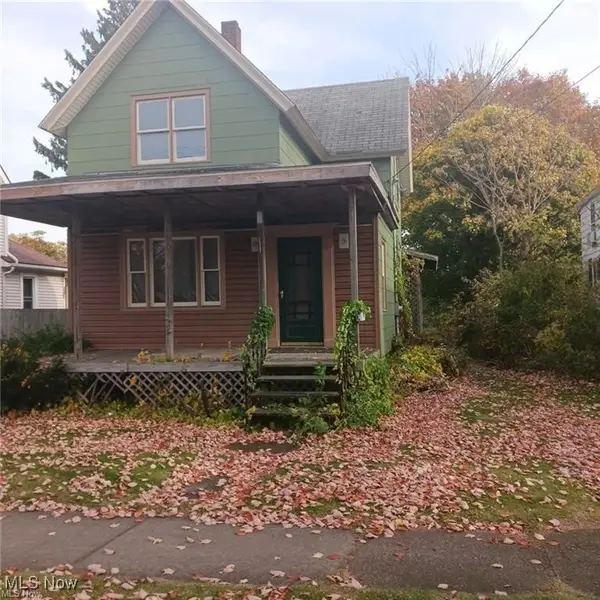 $120,000Active3 beds 1 baths1,080 sq. ft.
$120,000Active3 beds 1 baths1,080 sq. ft.536 Mill Street, Conneaut, OH 44030
MLS# 5168359Listed by: EXP REALTY, LLC.
