7002 Reed Road, Conneaut, OH 44030
Local realty services provided by:Better Homes and Gardens Real Estate Central
Listed by: jeffrey c cunningham ii
Office: berkshire hathaway homeservices professional realty
MLS#:5165268
Source:OH_NORMLS
Price summary
- Price:$184,900
- Price per sq. ft.:$132.07
About this home
Buckeye ranch waiting for you to make memories in!! Nestled on over 3 acres in the Buckeye School District this 3-bedroom ranch is ready for you to make it your own. A circular driveway greets you as you pull into the 1 car attached garage that makes unloading groceries or just getting out of the elements a delight. A utility room complete with easy access to the laundry area as well as the mechanicals of the home is conveniently located off the garage and leads to the covered rear patio. Snuggle up to the wood burner located in the expansive living room on those chilly nights. The eat in kitchen with its pass-through opening/possible bar is great for extra family time and entertaining. Some fresh paint, woodwork and new bathroom floor makes the 3 bedrooms and bathroom feel like home. Outside the expansive back yard and 3.28 acres is a perfect recipe for barbequing, children playing or just enjoying the country like setting. The 30'x40' garage is a car lover's haven or take advantage of the extra storage the building has to offer for lawn equipment or just extra stuff. Find out if this property's convenient location, spacious yard and ranch style is for you by calling today for your personal tour!
Contact an agent
Home facts
- Year built:1955
- Listing ID #:5165268
- Added:125 day(s) ago
- Updated:February 19, 2026 at 03:10 PM
Rooms and interior
- Bedrooms:3
- Total bathrooms:1
- Full bathrooms:1
- Living area:1,400 sq. ft.
Heating and cooling
- Heating:Hot Water, Oil, Steam, Wood
Structure and exterior
- Roof:Asphalt, Fiberglass
- Year built:1955
- Building area:1,400 sq. ft.
- Lot area:3.28 Acres
Utilities
- Water:Public
- Sewer:Septic Tank
Finances and disclosures
- Price:$184,900
- Price per sq. ft.:$132.07
- Tax amount:$1,728 (2024)
New listings near 7002 Reed Road
- New
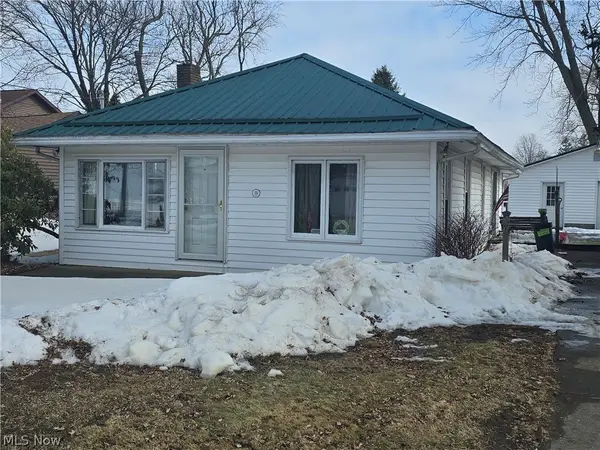 $180,000Active4 beds 1 baths1,180 sq. ft.
$180,000Active4 beds 1 baths1,180 sq. ft.19 Burrington Heights, Conneaut, OH 44030
MLS# 5187536Listed by: ASSURED REAL ESTATE - New
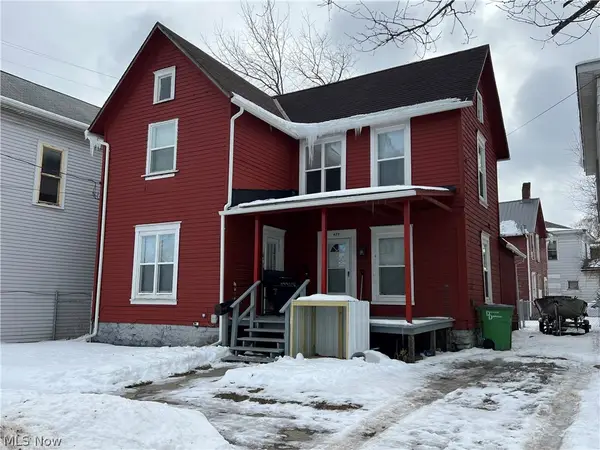 $115,000Active3 beds 2 baths1,652 sq. ft.
$115,000Active3 beds 2 baths1,652 sq. ft.475 State Street, Conneaut, OH 44030
MLS# 5186891Listed by: BERKSHIRE HATHAWAY HOMESERVICES PROFESSIONAL REALTY - New
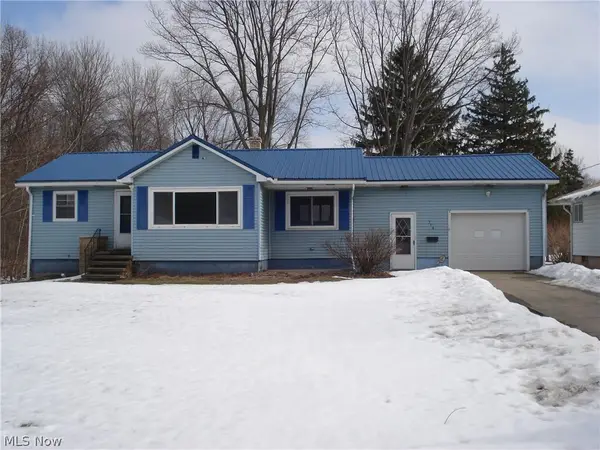 $215,000Active3 beds 2 baths2,120 sq. ft.
$215,000Active3 beds 2 baths2,120 sq. ft.716 Chestnut Street, Conneaut, OH 44030
MLS# 5187207Listed by: BERKSHIRE HATHAWAY HOMESERVICES PROFESSIONAL REALTY  $289,900Pending3 beds 2 baths3,168 sq. ft.
$289,900Pending3 beds 2 baths3,168 sq. ft.275 Creek Road, Conneaut, OH 44030
MLS# 5185815Listed by: ASSURED REAL ESTATE $70,000Pending3 beds 2 baths1,380 sq. ft.
$70,000Pending3 beds 2 baths1,380 sq. ft.555 Wrights Avenue, Conneaut, OH 44030
MLS# 5185447Listed by: RE/MAX HAVEN REALTY $199,900Active5 beds 2 baths1,980 sq. ft.
$199,900Active5 beds 2 baths1,980 sq. ft.4775 School Street, Conneaut, OH 44030
MLS# 5185144Listed by: CENTURY 21 HOMESTAR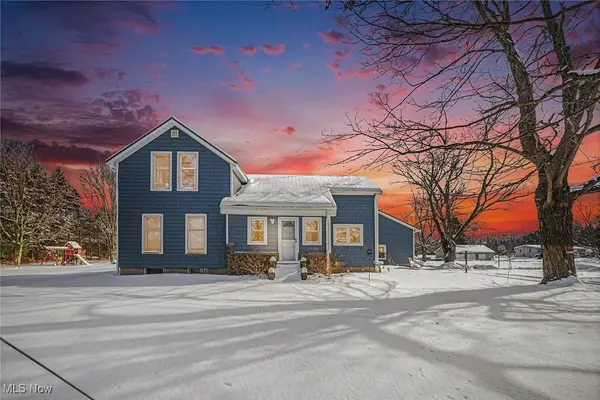 $224,900Active4 beds 2 baths2,079 sq. ft.
$224,900Active4 beds 2 baths2,079 sq. ft.436 Keefus Road, Conneaut, OH 44030
MLS# 5184775Listed by: CENTURY 21 ASA COX HOMES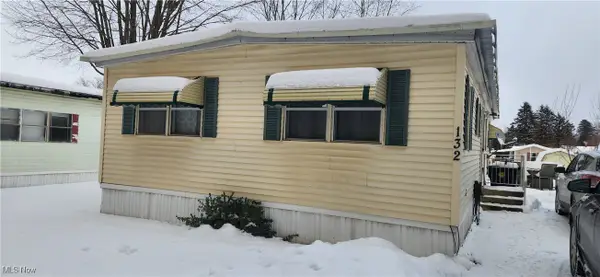 $27,000Active3 beds 1 baths1,152 sq. ft.
$27,000Active3 beds 1 baths1,152 sq. ft.202 W Main Street #132, Conneaut, OH 44030
MLS# 5184183Listed by: MCDOWELL HOMES REAL ESTATE SERVICES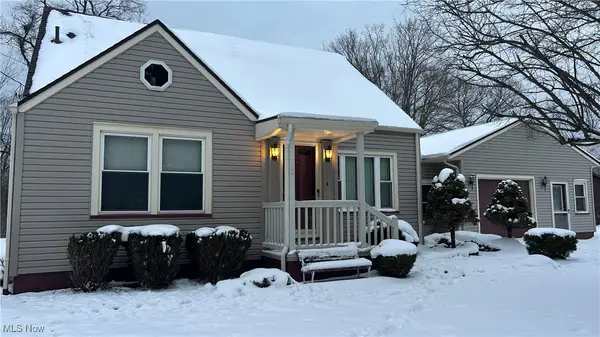 $190,000Pending3 beds 1 baths
$190,000Pending3 beds 1 baths110 Edgewood Drive, Conneaut, OH 44030
MLS# 5182971Listed by: THE MILLER REALTY CO. $69,500Active2 beds 1 baths864 sq. ft.
$69,500Active2 beds 1 baths864 sq. ft.352 S Ridge E Road, Conneaut, OH 44030
MLS# 5182783Listed by: GILLESPIE REALTY, LLC

