7032 Reed Road, Conneaut, OH 44030
Local realty services provided by:Better Homes and Gardens Real Estate Central
Upcoming open houses
- Sun, Mar 0101:00 pm - 03:00 pm
Listed by: asa a cox, susan m chamberlain-garbutt
Office: century 21 asa cox homes
MLS#:5151770
Source:OH_NORMLS
Price summary
- Price:$299,777
- Price per sq. ft.:$132.35
About this home
This stunning Colonial home rests on 1.83 private acres and has been thoughtfully expanded to blend timeless charm with modern luxury. At the heart of the home is a massive custom kitchen of impressive scale, designed with custom cabinetry, a striking granite island, and premium finishes. The open flow into the living room showcases rich hardwoods and waterproof luxury LVT laminate flooring, creating a seamless space for both everyday living and entertaining. The expansive master suite is a true retreat, complete with spa-inspired bath, oversized walk-in closet, and private walkout to the two-tier Trex deck. Here, a hot tub awaits, offering the perfect setting to unwind while overlooking the peaceful grounds. The main level hosts 3 spacious bedrooms and 2 full baths, while the lower level offers remarkable versatility with a large recreation room (or optional guest/in-law/teen suite), a third full bath, and an oversized utility room for your laundry needs. From here, access the attached 2 car garage with extended storage, complemented by a detached one-car garage for hobbyists or extra parking, w/additional space for storage. Nestled back from the road in a welcoming neighborhood, this property offers a rare blend of privacy, sophistication, and convenience- just moments from local amenities yet wrapped in a tranquil, country-like setting. Homes of this caliber are seldom available and highly sought after.
Contact an agent
Home facts
- Year built:1975
- Listing ID #:5151770
- Added:180 day(s) ago
- Updated:February 23, 2026 at 08:49 PM
Rooms and interior
- Bedrooms:4
- Total bathrooms:3
- Full bathrooms:3
- Living area:2,265 sq. ft.
Heating and cooling
- Cooling:Window Units
- Heating:Forced Air, Gas
Structure and exterior
- Roof:Asphalt, Fiberglass
- Year built:1975
- Building area:2,265 sq. ft.
- Lot area:1.83 Acres
Utilities
- Water:Public
- Sewer:Septic Tank
Finances and disclosures
- Price:$299,777
- Price per sq. ft.:$132.35
- Tax amount:$2,672 (2024)
New listings near 7032 Reed Road
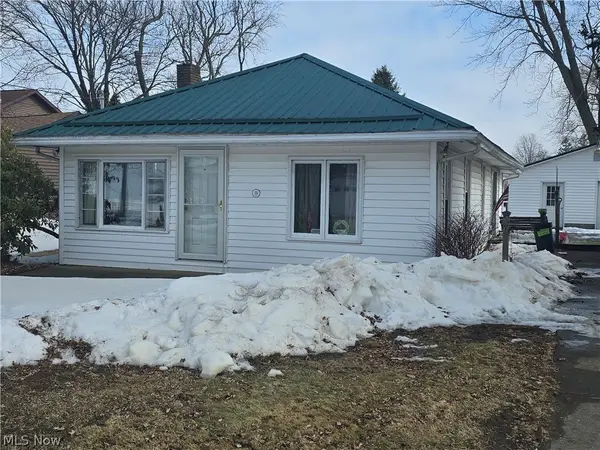 $180,000Pending4 beds 1 baths1,180 sq. ft.
$180,000Pending4 beds 1 baths1,180 sq. ft.19 Burrington Heights, Conneaut, OH 44030
MLS# 5187536Listed by: ASSURED REAL ESTATE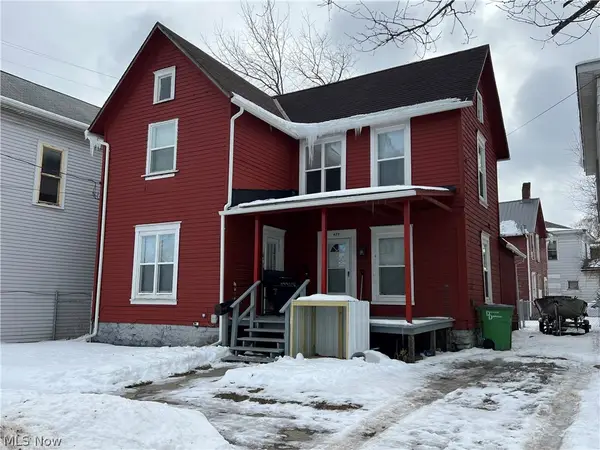 $115,000Pending3 beds 2 baths1,652 sq. ft.
$115,000Pending3 beds 2 baths1,652 sq. ft.475 State Street, Conneaut, OH 44030
MLS# 5186891Listed by: BERKSHIRE HATHAWAY HOMESERVICES PROFESSIONAL REALTY- New
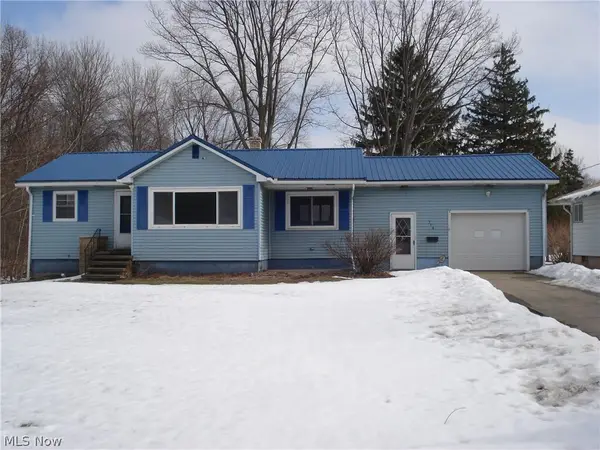 $198,500Active3 beds 2 baths2,120 sq. ft.
$198,500Active3 beds 2 baths2,120 sq. ft.716 Chestnut Street, Conneaut, OH 44030
MLS# 5187207Listed by: BERKSHIRE HATHAWAY HOMESERVICES PROFESSIONAL REALTY  $289,900Pending3 beds 2 baths3,168 sq. ft.
$289,900Pending3 beds 2 baths3,168 sq. ft.275 Creek Road, Conneaut, OH 44030
MLS# 5185815Listed by: ASSURED REAL ESTATE $70,000Pending3 beds 2 baths1,380 sq. ft.
$70,000Pending3 beds 2 baths1,380 sq. ft.555 Wrights Avenue, Conneaut, OH 44030
MLS# 5185447Listed by: RE/MAX HAVEN REALTY $199,900Pending5 beds 2 baths1,980 sq. ft.
$199,900Pending5 beds 2 baths1,980 sq. ft.4775 School Street, Conneaut, OH 44030
MLS# 5185144Listed by: CENTURY 21 HOMESTAR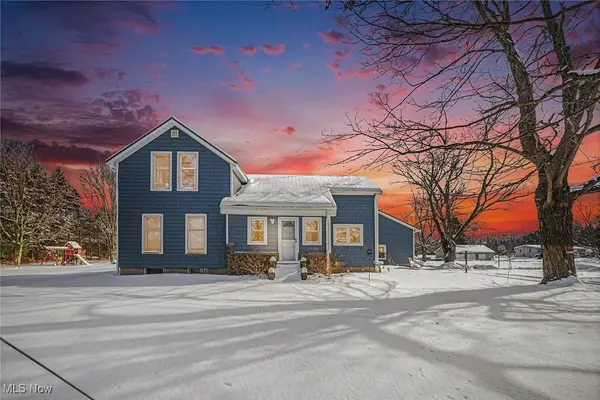 $224,900Active4 beds 2 baths2,079 sq. ft.
$224,900Active4 beds 2 baths2,079 sq. ft.436 Keefus Road, Conneaut, OH 44030
MLS# 5184775Listed by: CENTURY 21 ASA COX HOMES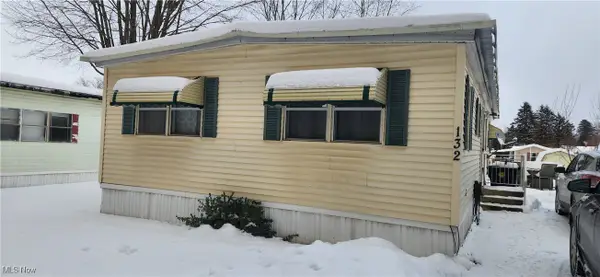 $27,000Active3 beds 1 baths1,152 sq. ft.
$27,000Active3 beds 1 baths1,152 sq. ft.202 W Main Street #132, Conneaut, OH 44030
MLS# 5184183Listed by: MCDOWELL HOMES REAL ESTATE SERVICES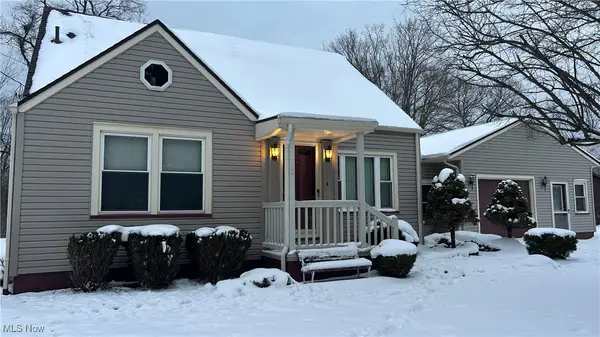 $190,000Pending3 beds 1 baths
$190,000Pending3 beds 1 baths110 Edgewood Drive, Conneaut, OH 44030
MLS# 5182971Listed by: THE MILLER REALTY CO. $69,500Pending2 beds 1 baths864 sq. ft.
$69,500Pending2 beds 1 baths864 sq. ft.352 S Ridge E Road, Conneaut, OH 44030
MLS# 5182783Listed by: GILLESPIE REALTY, LLC

