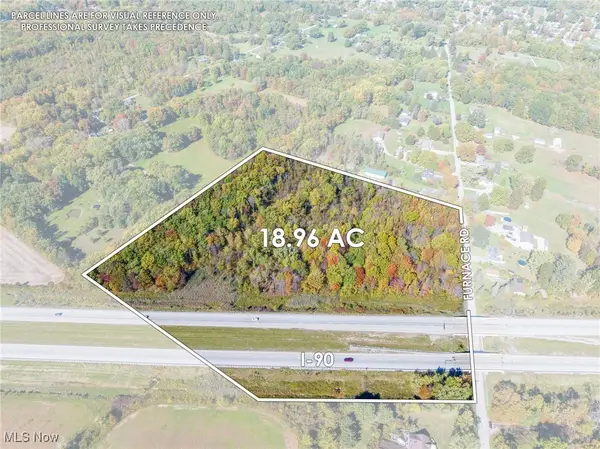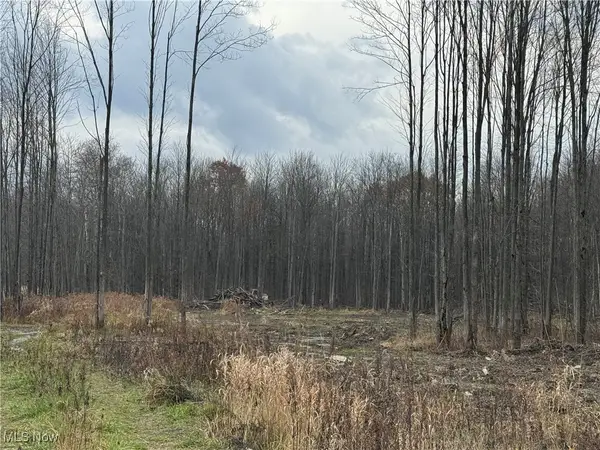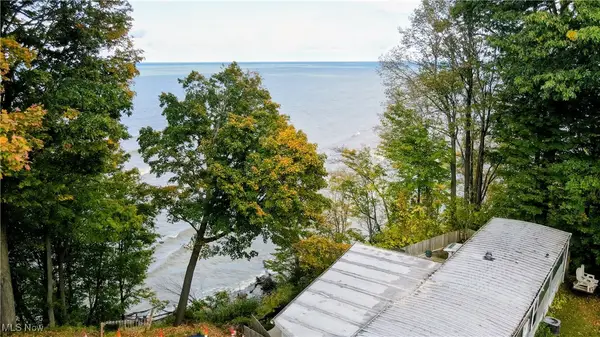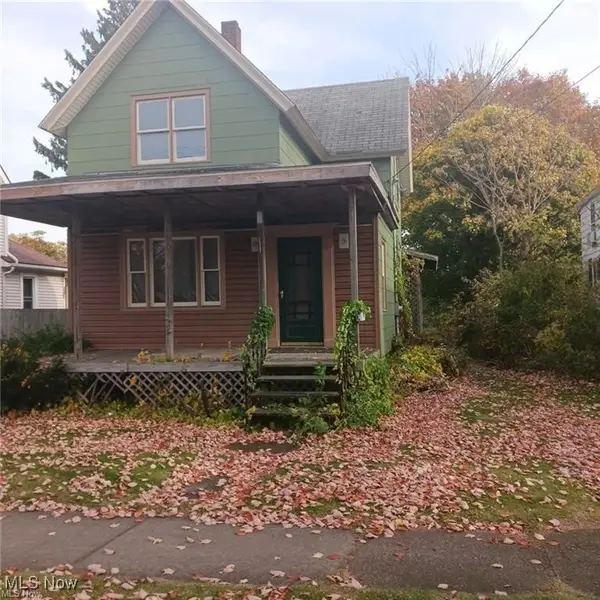7351 Regal Drive, Conneaut, OH 44030
Local realty services provided by:Better Homes and Gardens Real Estate Central
Listed by: ben drenik
Office: keller williams greater cleveland northeast
MLS#:5162228
Source:OH_NORMLS
Price summary
- Price:$425,000
- Price per sq. ft.:$119.92
About this home
Welcome to this incredibly well-appointed, beautiful brick ranch in North Kingsville. Built and renovated with quality amenities and the stunning Ohio summers in mind, this three bed/ two bath ranch offers comfort and lifestyle on two parcels - near the golf course and with Lake Erie views. An exquisite chef's kitchen with gourmet range and hood, pot filler, new brass hardware, granite counters, plate warmer, and rich cherry floors/ pillars/ molding/ trim. Cherry floors and base trim are prevalent throughout the first floor. Classically applied crown molding as a benchmark installation throughout the first floor. Both bathrooms recently updated with new vanities, lighting, hardware, and marble counters. The cozy brick mantle with wood burner is a perfect location for a casual, secondary meeting space. Large, open living room space with in-wall audio speakers and sconce lighting. Shared dining area, with as many as six stool spaces at the kitchen bar, and nearby walk-out to the south-facing deck. Here's where you'll soak in the summer sun...deck top, and pool-side. Outside shower for rinsing off. Stamped concrete patios/ propane fire pit, walkways and swimming pool installed summer 2024. When cooler evenings come, enjoy the new hot tub surrounded by wonderful amenity and exterior light fixtures. Finished basement with movie room and projector/ speaker system, rec area, home gym, and laundry. An entire second wooded lot is included - which can be cleared or thinned for a larger, enjoyment rich yard. So many possibilities! Home Warranty offered.
Contact an agent
Home facts
- Year built:1972
- Listing ID #:5162228
- Added:45 day(s) ago
- Updated:November 21, 2025 at 08:19 AM
Rooms and interior
- Bedrooms:3
- Total bathrooms:2
- Full bathrooms:2
- Living area:3,544 sq. ft.
Heating and cooling
- Cooling:Central Air
- Heating:Fireplaces, Forced Air, Heat Pump, Oil
Structure and exterior
- Roof:Asphalt
- Year built:1972
- Building area:3,544 sq. ft.
- Lot area:1.45 Acres
Utilities
- Water:Private
- Sewer:Septic Tank
Finances and disclosures
- Price:$425,000
- Price per sq. ft.:$119.92
- Tax amount:$3,345 (2024)
New listings near 7351 Regal Drive
 $78,210Pending18.96 Acres
$78,210Pending18.96 Acres529 Furnace Road, Conneaut, OH 44030
MLS# 5164986Listed by: KAUFMAN REALTY & AUCTION, LLC- New
 $89,900Active15.15 Acres
$89,900Active15.15 AcresRoot Road, Conneaut, OH 44030
MLS# 5172729Listed by: ASSURED REAL ESTATE - New
 $165,000Active3 beds 2 baths1,116 sq. ft.
$165,000Active3 beds 2 baths1,116 sq. ft.7463 Glenwood Road, Conneaut, OH 44030
MLS# 5172029Listed by: RE/MAX INNOVATIONS - New
 $125,000Active2 beds 1 baths768 sq. ft.
$125,000Active2 beds 1 baths768 sq. ft.375 Bliss Avenue, Conneaut, OH 44030
MLS# 5171547Listed by: BERKSHIRE HATHAWAY HOMESERVICES PROFESSIONAL REALTY  $59,000Active3 beds 2 baths1,155 sq. ft.
$59,000Active3 beds 2 baths1,155 sq. ft.531 W Main Road, Conneaut, OH 44030
MLS# 5170743Listed by: CHOSEN REAL ESTATE GROUP $149,900Active2 beds 2 baths1,120 sq. ft.
$149,900Active2 beds 2 baths1,120 sq. ft.855 Spring Street #S-9, Conneaut, OH 44030
MLS# 5169581Listed by: BERKSHIRE HATHAWAY HOMESERVICES PROFESSIONAL REALTY $89,900Active2 beds 2 baths1,329 sq. ft.
$89,900Active2 beds 2 baths1,329 sq. ft.622 Harbor Street, Conneaut, OH 44030
MLS# 5169554Listed by: HOMESMART REAL ESTATE MOMENTUM LLC $29,000Active2 beds 1 baths910 sq. ft.
$29,000Active2 beds 1 baths910 sq. ft.4017 Lake Road #17, Conneaut, OH 44030
MLS# 5168372Listed by: CENTURY 21 HOMESTAR $120,000Active3 beds 1 baths1,080 sq. ft.
$120,000Active3 beds 1 baths1,080 sq. ft.536 Mill Street, Conneaut, OH 44030
MLS# 5168359Listed by: EXP REALTY, LLC. $84,000Active3 beds 2 baths1,812 sq. ft.
$84,000Active3 beds 2 baths1,812 sq. ft.973 Buffalo Street, Conneaut, OH 44030
MLS# 5168373Listed by: EXP REALTY, LLC.
