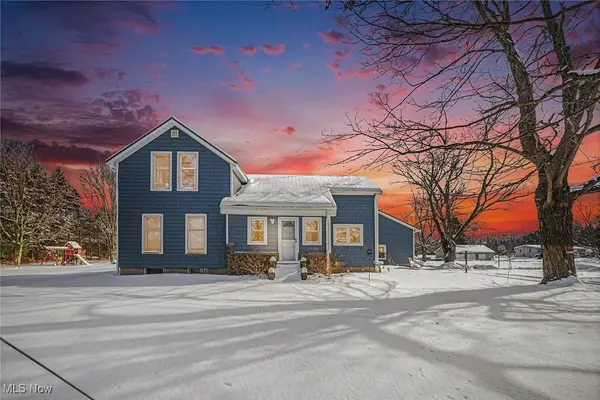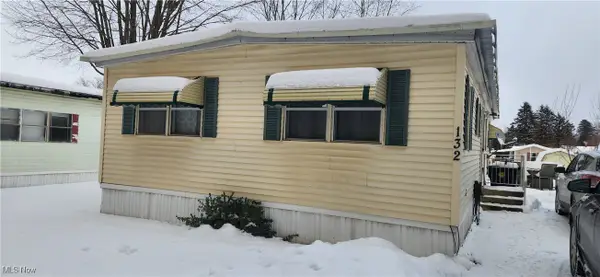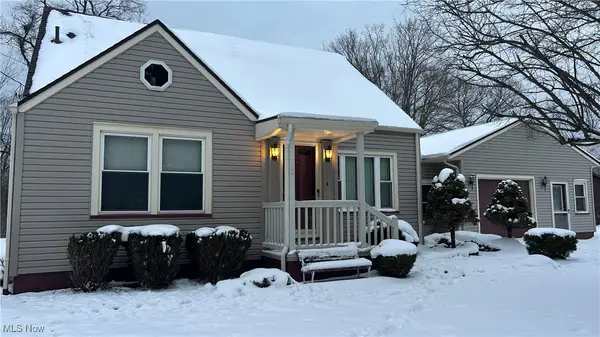7527 Tamkrist Trail, Conneaut, OH 44030
Local realty services provided by:Better Homes and Gardens Real Estate Central
Listed by: sal m jackson
Office: berkshire hathaway homeservices professional realty
MLS#:5164239
Source:OH_NORMLS
Price summary
- Price:$269,900
- Price per sq. ft.:$171.15
About this home
This move-in ready 3-bedroom, 2-full-bath ranch is a picture of pride and care, offering easy one-floor living with a bright, modern feel throughout. The open floor plan seamlessly connects the living, dining, and kitchen spaces, highlighted by vaulted ceilings, updated lighting, and stylish wood-look flooring that adds warmth and character. The living room is filled with natural light from large windows overlooking the front yard, while the dining area opens to the back patio for effortless indoor-outdoor entertaining. The kitchen shines with crisp white cabinetry, a tile backsplash, modern fixtures, and stainless steel appliances, perfect for any home chef. Enjoy the convenience of a first-floor laundry room with custom wood accents and plenty of storage. The full baths are beautifully remodeled with designer tile work and contemporary finishes that elevate the home's appeal. Step outside to your private backyard oasis, complete with a fully fenced yard, spacious composite deck, above-ground pool, and storage shed. The attached two-car garage and wide driveway provide ample parking and functionality. Meticulously maintained and tastefully updated inside and out, this home offers the perfect blend of comfort, convenience, and style all ready for its next owner to enjoy.
Contact an agent
Home facts
- Year built:2003
- Listing ID #:5164239
- Added:218 day(s) ago
- Updated:February 10, 2026 at 08:18 AM
Rooms and interior
- Bedrooms:3
- Total bathrooms:2
- Full bathrooms:2
- Living area:1,577 sq. ft.
Heating and cooling
- Cooling:Central Air
- Heating:Gas, Hot Water, Radiant, Steam, Zoned
Structure and exterior
- Roof:Asphalt, Fiberglass
- Year built:2003
- Building area:1,577 sq. ft.
- Lot area:0.46 Acres
Utilities
- Water:Public
- Sewer:Septic Tank
Finances and disclosures
- Price:$269,900
- Price per sq. ft.:$171.15
- Tax amount:$1,996 (2024)
New listings near 7527 Tamkrist Trail
- New
 $289,900Active3 beds 2 baths3,168 sq. ft.
$289,900Active3 beds 2 baths3,168 sq. ft.275 Creek Road, Conneaut, OH 44030
MLS# 5185815Listed by: ASSURED REAL ESTATE  $70,000Pending3 beds 2 baths1,380 sq. ft.
$70,000Pending3 beds 2 baths1,380 sq. ft.555 Wrights Avenue, Conneaut, OH 44030
MLS# 5185447Listed by: RE/MAX HAVEN REALTY- New
 $199,900Active5 beds 2 baths1,980 sq. ft.
$199,900Active5 beds 2 baths1,980 sq. ft.4775 School Street, Conneaut, OH 44030
MLS# 5185144Listed by: CENTURY 21 HOMESTAR - New
 $224,900Active4 beds 2 baths2,079 sq. ft.
$224,900Active4 beds 2 baths2,079 sq. ft.436 Keefus Road, Conneaut, OH 44030
MLS# 5184775Listed by: CENTURY 21 ASA COX HOMES  $31,000Active3 beds 1 baths1,152 sq. ft.
$31,000Active3 beds 1 baths1,152 sq. ft.202 W Main Street #132, Conneaut, OH 44030
MLS# 5184183Listed by: MCDOWELL HOMES REAL ESTATE SERVICES $190,000Pending3 beds 1 baths
$190,000Pending3 beds 1 baths110 Edgewood Drive, Conneaut, OH 44030
MLS# 5182971Listed by: THE MILLER REALTY CO. $69,500Active2 beds 1 baths864 sq. ft.
$69,500Active2 beds 1 baths864 sq. ft.352 S Ridge E Road, Conneaut, OH 44030
MLS# 5182783Listed by: GILLESPIE REALTY, LLC $125,000Pending3 beds 2 baths1,500 sq. ft.
$125,000Pending3 beds 2 baths1,500 sq. ft.404 Viaduct Street, Conneaut, OH 44030
MLS# 5179771Listed by: BERKSHIRE HATHAWAY HOMESERVICES PROFESSIONAL REALTY $249,000Active3 beds 3 baths1,896 sq. ft.
$249,000Active3 beds 3 baths1,896 sq. ft.3881 E Center Street, Conneaut, OH 44030
MLS# 5180889Listed by: HOMESMART REAL ESTATE MOMENTUM LLC $349,900Pending40.79 Acres
$349,900Pending40.79 Acres5388 Root Road, Conneaut, OH 44030
MLS# 5180316Listed by: WHITETAIL PROPERTIES REAL ESTATE LLC

