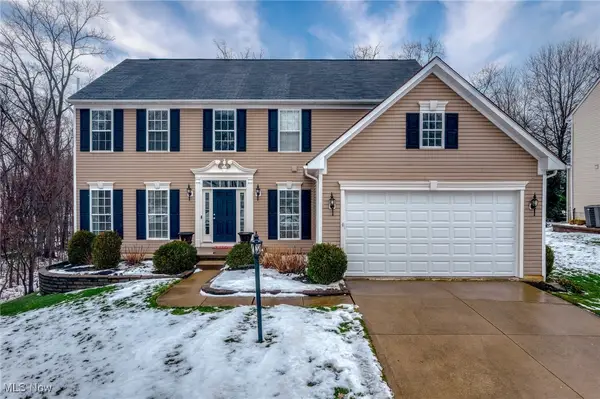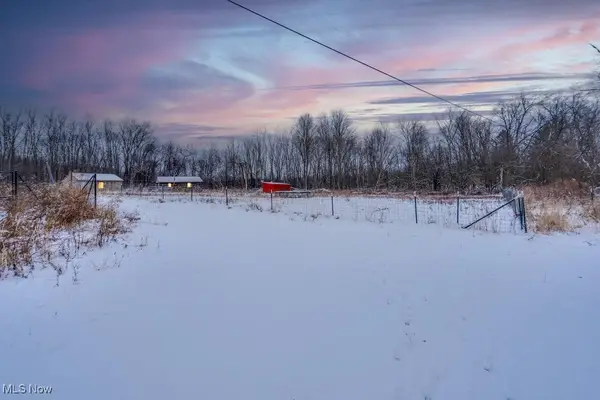201 Harvester Drive, Copley, OH 44321
Local realty services provided by:Better Homes and Gardens Real Estate Central
Listed by: april pillar
Office: russell real estate services
MLS#:5157696
Source:OH_NORMLS
Price summary
- Price:$764,900
- Price per sq. ft.:$161.61
- Monthly HOA dues:$57.5
About this home
Welcome to this phenomenal 4-bedroom, 3.5-bathroom home that blends timeless elegance with modern comfort. The living room is the heart of the home, featuring a striking fireplace that soars to the vaulted ceiling and a wall of windows that frames the outdoors beautifully. The gourmet kitchen boasts a massive island with breakfast bar, quartz countertops, a spacious eat-in area, and a convenient planning center. A formal dining room provides the perfect setting for gatherings, while the first-floor office is ideal for work or study. Everyday functionality shines with a large mudroom and closet, plus a first-floor laundry room with sink. Upstairs, retreat to the luxurious primary suite, which offers a separate dressing room, spa-like bathroom with a glass shower, soaking tub, water closet, and dual vanities. The walk-in closet with a custom organization system completes the suite. Each additional bedroom features a walk-in closet and ceiling fan, with two bedrooms sharing a Jack-and-Jill bath and another enjoying its own nearby full bath. All upper level bathrooms are complete with quartz countertops and undermount sinks. The upper level also includes a spacious loft area perfect for relaxation or play. The walkout basement is an entertainer’s dream with a media room, expansive open space, and two large storage rooms. Step outside to enjoy the incredible outdoor living: covered lounge area with a warm wood ceiling, a massive stone fire pit, dining area, and stamped concrete patio. Walk up the Trex deck toward the upper level to the open deck with a sliding door to the eat-in kitchen and views of mature trees. The property is set on a large, private lot backing to a nature preserve. Additional features include a covered front porch, a 3-car garage, basketball hoop, and endless space for living and entertaining both inside and out. This property is truly the complete package—modern luxury, functional design, and serene surroundings all in one.
Contact an agent
Home facts
- Year built:2019
- Listing ID #:5157696
- Added:146 day(s) ago
- Updated:February 10, 2026 at 03:24 PM
Rooms and interior
- Bedrooms:4
- Total bathrooms:4
- Full bathrooms:3
- Half bathrooms:1
- Living area:4,733 sq. ft.
Heating and cooling
- Cooling:Central Air
- Heating:Fireplaces, Forced Air, Gas
Structure and exterior
- Roof:Asphalt, Fiberglass
- Year built:2019
- Building area:4,733 sq. ft.
- Lot area:0.28 Acres
Utilities
- Water:Public
- Sewer:Public Sewer
Finances and disclosures
- Price:$764,900
- Price per sq. ft.:$161.61
- Tax amount:$11,464 (2024)
New listings near 201 Harvester Drive
- Open Sun, 2 to 4pmNew
 $449,900Active4 beds 3 baths2,761 sq. ft.
$449,900Active4 beds 3 baths2,761 sq. ft.4200 Kingsbury Boulevard, Copley, OH 44321
MLS# 5184473Listed by: RE/MAX INFINITY - New
 $269,900Active3 beds 3 baths1,710 sq. ft.
$269,900Active3 beds 3 baths1,710 sq. ft.3795 N Sunnyfield Drive, Copley, OH 44321
MLS# 5185443Listed by: BERKSHIRE HATHAWAY HOMESERVICES STOUFFER REALTY - New
 $349,900Active4 beds 4 baths2,011 sq. ft.
$349,900Active4 beds 4 baths2,011 sq. ft.3984 Palace Way, Copley, OH 44321
MLS# 5185527Listed by: EXP REALTY, LLC. - New
 $299,000Active3 beds 3 baths2,519 sq. ft.
$299,000Active3 beds 3 baths2,519 sq. ft.1121 Meadow Run, Copley, OH 44321
MLS# 5183595Listed by: THE REAL ESTATE CORNER LLC  $444,900Pending3 beds 2 baths2,185 sq. ft.
$444,900Pending3 beds 2 baths2,185 sq. ft.519 Cheswyck Court, Akron, OH 44321
MLS# 5182980Listed by: MOSHOLDER REALTY INC. $239,900Active2 beds 2 baths1,494 sq. ft.
$239,900Active2 beds 2 baths1,494 sq. ft.386 Caleb Drive, Copley, OH 44321
MLS# 5181046Listed by: MCDOWELL HOMES REAL ESTATE SERVICES- New
 $144,900Active3 beds 2 baths1,344 sq. ft.
$144,900Active3 beds 2 baths1,344 sq. ft.864 Kirkwall Drive, Akron, OH 44321
MLS# 5185318Listed by: EXP REALTY, LLC.  $749,900Pending5 beds 5 baths5,964 sq. ft.
$749,900Pending5 beds 5 baths5,964 sq. ft.408 Regalstone Lane, Copley, OH 44321
MLS# 5180856Listed by: RE/MAX CROSSROADS PROPERTIES $489,850Pending4 beds 4 baths3,484 sq. ft.
$489,850Pending4 beds 4 baths3,484 sq. ft.5251 Fairington Avenue, Copley, OH 44321
MLS# 5181023Listed by: EXP REALTY, LLC. $220,000Pending11.04 Acres
$220,000Pending11.04 Acres1772 Lakeland Avenue, Akron, OH 44320
MLS# 5178578Listed by: KELLER WILLIAMS LIVING

