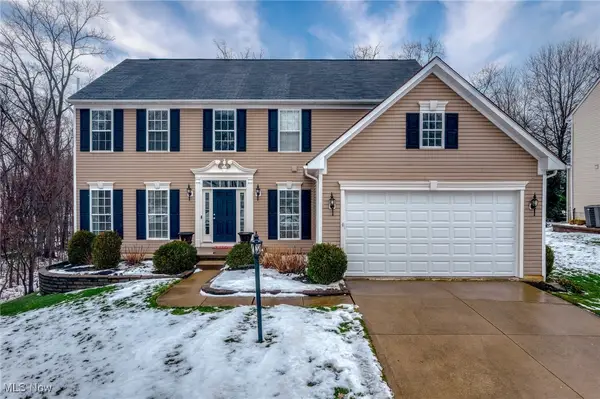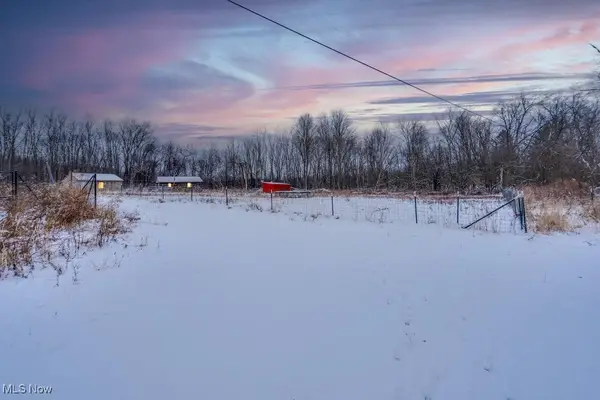4388 Wedgewood Drive, Copley, OH 44321
Local realty services provided by:Better Homes and Gardens Real Estate Central
Listed by: meru maharaj
Office: re/max oasis dream homes
MLS#:5164361
Source:OH_NORMLS
Price summary
- Price:$420,000
- Price per sq. ft.:$191.26
- Monthly HOA dues:$45.83
About this home
This elegant Colonial-style residence is located on a desirable over sized, corner lot in the Wedgewood Phase II community, within the highly regarded Copley-Fairlawn school district.
Boasting 4 bedrooms, 2 full baths, 2 half baths, and almost 2200 square feet of living space, this 1996-built home offers both style and functionality.
A welcoming foyer flows into the formal living and dining rooms, both featuring quality finishes, real hard wood floors and lots of natural light. The kitchen showcases granite countertops, tile flooring, and an eat-in area with sliding glass doors opening to the backyard deck—perfect for indoor-outdoor entertaining.
The kitchen opens to a dramatic family room with vaulted ceilings, two skylight, and a cozy woodburning fireplace—ideal for gathering on colder evenings. A convenient half bath and main-level laundry room round out the first floor.
Upstairs, the primary suite features vaulted ceilings, a walk-in closet, and its own private full bath. Three additional bedrooms are served by a second full bath.
The fully finished, carpeted lower level adds extra living space—perfect for so many possibilities. The basement includes an additional half bath.
Exterior highlights include a 2-car attached garage, mature landscaping, and the benefits of a corner lot for better sightlines, light, and curb appeal.
Don’t miss this rare opportunity to own a spacious, well-appointed home in a sought-after community with top-tier schools, ample living space, and desirable amenities.
Contact an agent
Home facts
- Year built:1996
- Listing ID #:5164361
- Added:121 day(s) ago
- Updated:February 10, 2026 at 03:24 PM
Rooms and interior
- Bedrooms:4
- Total bathrooms:4
- Full bathrooms:2
- Half bathrooms:2
- Living area:2,196 sq. ft.
Heating and cooling
- Cooling:Central Air
- Heating:Fireplaces, Forced Air
Structure and exterior
- Roof:Asphalt
- Year built:1996
- Building area:2,196 sq. ft.
- Lot area:0.4 Acres
Utilities
- Water:Public
- Sewer:Public Sewer
Finances and disclosures
- Price:$420,000
- Price per sq. ft.:$191.26
- Tax amount:$6,805 (2024)
New listings near 4388 Wedgewood Drive
- Open Sun, 2 to 4pmNew
 $449,900Active4 beds 3 baths2,761 sq. ft.
$449,900Active4 beds 3 baths2,761 sq. ft.4200 Kingsbury Boulevard, Copley, OH 44321
MLS# 5184473Listed by: RE/MAX INFINITY - New
 $269,900Active3 beds 3 baths1,710 sq. ft.
$269,900Active3 beds 3 baths1,710 sq. ft.3795 N Sunnyfield Drive, Copley, OH 44321
MLS# 5185443Listed by: BERKSHIRE HATHAWAY HOMESERVICES STOUFFER REALTY - New
 $349,900Active4 beds 4 baths2,011 sq. ft.
$349,900Active4 beds 4 baths2,011 sq. ft.3984 Palace Way, Copley, OH 44321
MLS# 5185527Listed by: EXP REALTY, LLC. - New
 $299,000Active3 beds 3 baths2,519 sq. ft.
$299,000Active3 beds 3 baths2,519 sq. ft.1121 Meadow Run, Copley, OH 44321
MLS# 5183595Listed by: THE REAL ESTATE CORNER LLC  $444,900Pending3 beds 2 baths2,185 sq. ft.
$444,900Pending3 beds 2 baths2,185 sq. ft.519 Cheswyck Court, Akron, OH 44321
MLS# 5182980Listed by: MOSHOLDER REALTY INC. $239,900Active2 beds 2 baths1,494 sq. ft.
$239,900Active2 beds 2 baths1,494 sq. ft.386 Caleb Drive, Copley, OH 44321
MLS# 5181046Listed by: MCDOWELL HOMES REAL ESTATE SERVICES- New
 $144,900Active3 beds 2 baths1,344 sq. ft.
$144,900Active3 beds 2 baths1,344 sq. ft.864 Kirkwall Drive, Akron, OH 44321
MLS# 5185318Listed by: EXP REALTY, LLC.  $749,900Pending5 beds 5 baths5,964 sq. ft.
$749,900Pending5 beds 5 baths5,964 sq. ft.408 Regalstone Lane, Copley, OH 44321
MLS# 5180856Listed by: RE/MAX CROSSROADS PROPERTIES $489,850Pending4 beds 4 baths3,484 sq. ft.
$489,850Pending4 beds 4 baths3,484 sq. ft.5251 Fairington Avenue, Copley, OH 44321
MLS# 5181023Listed by: EXP REALTY, LLC. $220,000Pending11.04 Acres
$220,000Pending11.04 Acres1772 Lakeland Avenue, Akron, OH 44320
MLS# 5178578Listed by: KELLER WILLIAMS LIVING

