4735 Bellbrook Drive, Copley, OH 44321
Local realty services provided by:Better Homes and Gardens Real Estate Central
Listed by: john p scaglione
Office: coldwell banker schmidt realty
MLS#:5160528
Source:OH_NORMLS
Price summary
- Price:$924,000
- Price per sq. ft.:$204.97
About this home
Tucked away on nearly 3 acres of private, wooded land in the highly desirable Revere School system, this one-of-a-kind contemporary home offers the perfect blend of luxury, comfort, and space. Built in 2016, this 5-bedroom, 4.5-bathroom property is designed for both everyday living and unforgettable entertaining. As you arrive, a concrete circular driveway welcomes you, offering parking for up to 20 cars & leading to both a 3-car attached garage & 3-car detached garage-ideal for hobbyists, extra storage, or vehicle collections. Step inside to an expansive open-concept main level highlighted by a stunning full-wall stone fireplace. The chef's kitchen features granite countertops, a large island, stainless steel appliances, and a walk-in pantry, seamlessly connecting to the spacious living & dining areas. The 1st floor master suite offers ensuite bath & walk-in closet. Also on the main floor are two additional bedrooms, a full bath, and a convenient first-floor laundry room. The 2nd floor presents a truly unique in-law suite spanning 1,250 sq.ft. It includes a private kitchen, bathroom & laundry with a bridge walkway leading to another luxurious full spa-like bathroom, bedroom & walk-in closet- perfect for extended family, guests, or even a private home office suite. The lower level is made for entertaining with a large recreation area complete w/ wet bar, a theater room, a 6th bedroom and another full bath- offering even more living & lounging space. Outside, the backyard is a true retreat. Enjoy a screened-in sunroom, a custom stamped concrete patio, a solid surface outdoor kitchen w/ built-in grill, a gas fire pit & a Michael Phelps Series swim spa. Meandering walking and ATV trails wind through the property, along with raised garden beds and a dedicated playground area for kids. This home combines exceptional design, privacy & convenience, all within Revere Schools. Spacious, stylish, and made for living — your private oasis awaits!
Contact an agent
Home facts
- Year built:2016
- Listing ID #:5160528
- Added:80 day(s) ago
- Updated:December 19, 2025 at 03:13 PM
Rooms and interior
- Bedrooms:5
- Total bathrooms:5
- Full bathrooms:4
- Half bathrooms:1
- Living area:4,508 sq. ft.
Heating and cooling
- Cooling:Central Air
- Heating:Forced Air, Gas, Zoned
Structure and exterior
- Roof:Asphalt, Fiberglass
- Year built:2016
- Building area:4,508 sq. ft.
- Lot area:2.9 Acres
Utilities
- Water:Well
- Sewer:Septic Tank
Finances and disclosures
- Price:$924,000
- Price per sq. ft.:$204.97
- Tax amount:$11,770 (2024)
New listings near 4735 Bellbrook Drive
- New
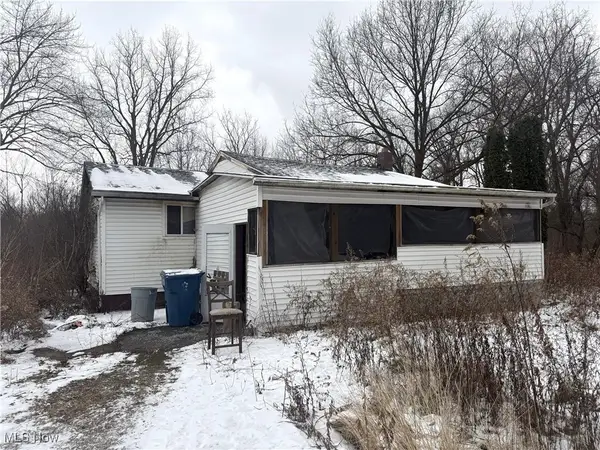 $75,000Active3 beds 1 baths1,128 sq. ft.
$75,000Active3 beds 1 baths1,128 sq. ft.2194 Regina Road, Akron, OH 44320
MLS# 5177196Listed by: EXP REALTY, LLC. 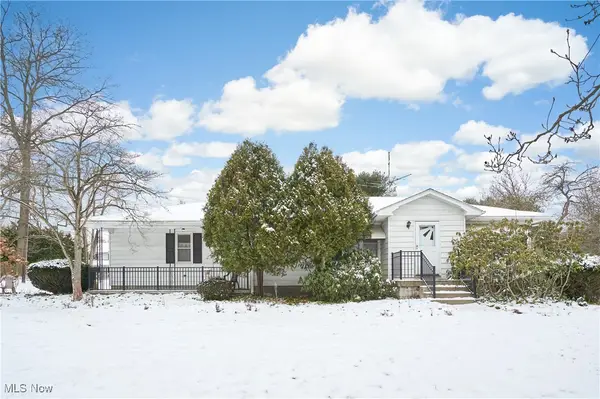 $219,900Pending2 beds 1 baths1,054 sq. ft.
$219,900Pending2 beds 1 baths1,054 sq. ft.440 S Medina Line Road, Copley, OH 44321
MLS# 5177162Listed by: RE/MAX CROSSROADS PROPERTIES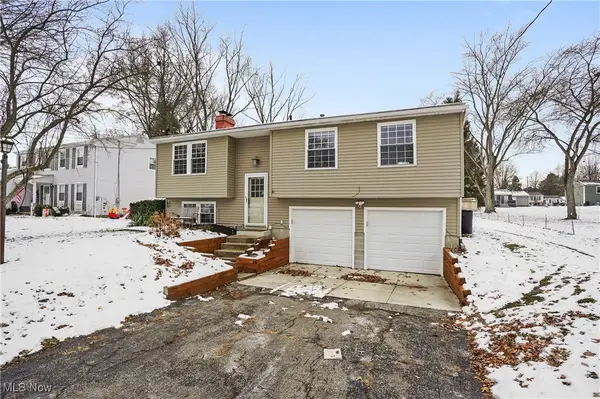 $249,000Pending3 beds 2 baths1,508 sq. ft.
$249,000Pending3 beds 2 baths1,508 sq. ft.1442 Orchard View Drive, Copley, OH 44321
MLS# 5176023Listed by: KELLER WILLIAMS CHERVENIC RLTY- New
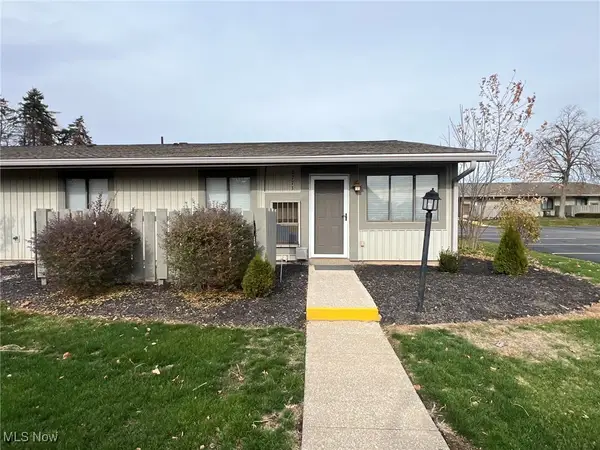 $139,900Active2 beds 1 baths864 sq. ft.
$139,900Active2 beds 1 baths864 sq. ft.2773 Mull Avenue, Copley, OH 44321
MLS# 5174633Listed by: REMAX DIVERSITY REAL ESTATE GROUP LLC 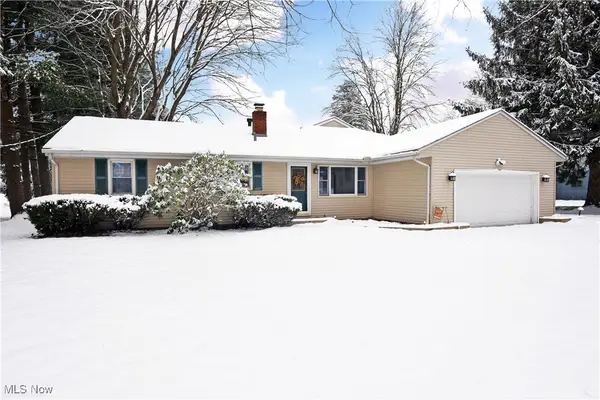 $320,000Active3 beds 2 baths2,604 sq. ft.
$320,000Active3 beds 2 baths2,604 sq. ft.3686 S Sunnyfield Drive, Akron, OH 44321
MLS# 5175544Listed by: RE/MAX TRENDS REALTY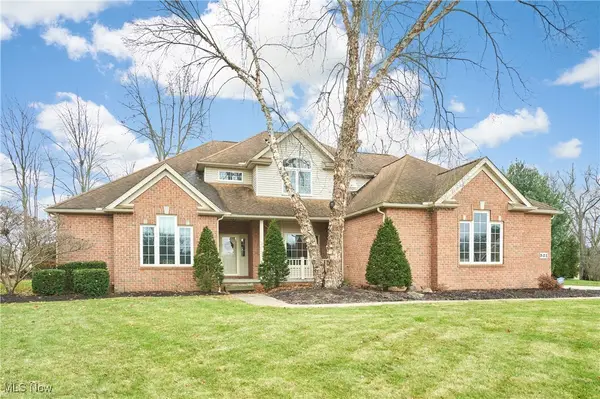 $549,900Pending4 beds 4 baths4,114 sq. ft.
$549,900Pending4 beds 4 baths4,114 sq. ft.521 Weston Court, Copley, OH 44321
MLS# 5173897Listed by: RE/MAX CROSSROADS PROPERTIES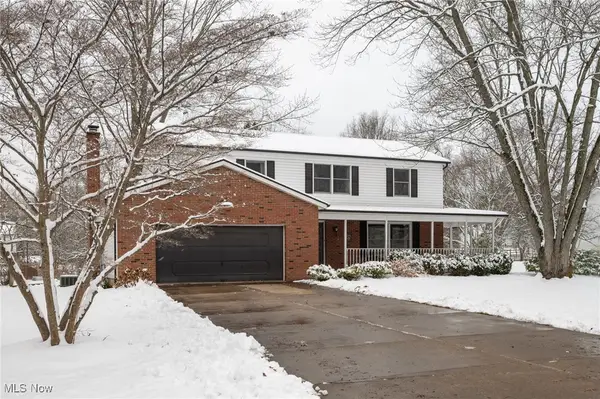 $400,000Pending4 beds 3 baths3,008 sq. ft.
$400,000Pending4 beds 3 baths3,008 sq. ft.892 Clearwood Road, Copley, OH 44321
MLS# 5175689Listed by: EXP REALTY, LLC.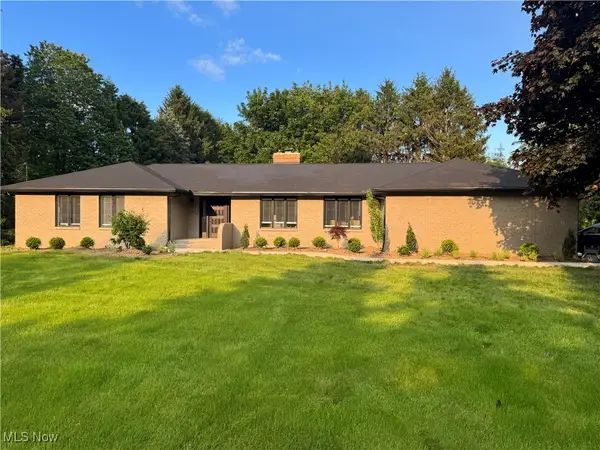 $899,000Active3 beds 3 baths4,230 sq. ft.
$899,000Active3 beds 3 baths4,230 sq. ft.425 S Hametown Road, Copley, OH 44321
MLS# 5175545Listed by: OHIO PROPERTY GROUP, LLC $249,900Pending3 beds 3 baths1,662 sq. ft.
$249,900Pending3 beds 3 baths1,662 sq. ft.389 Caleb Drive, Copley, OH 44321
MLS# 5174349Listed by: MCDOWELL HOMES REAL ESTATE SERVICES $349,900Active3 beds 3 baths2,444 sq. ft.
$349,900Active3 beds 3 baths2,444 sq. ft.1161 Magdalyn Drive, Akron, OH 44320
MLS# 5174612Listed by: RE/MAX EDGE REALTY
