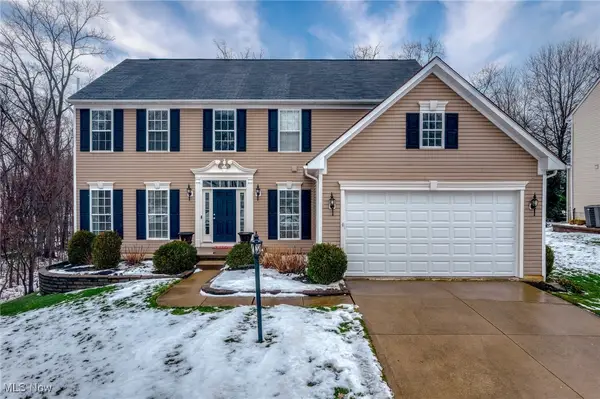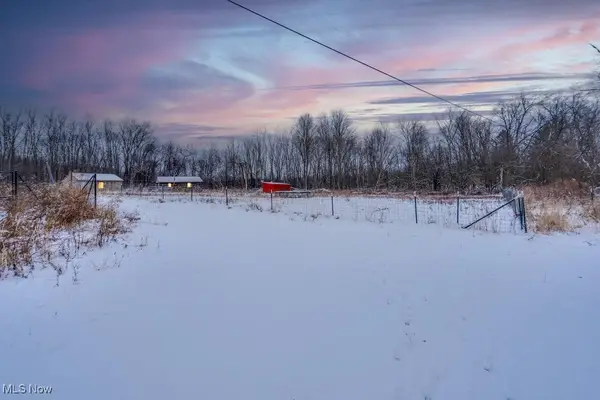5275 Duxbury Drive, Copley, OH 44321
Local realty services provided by:Better Homes and Gardens Real Estate Central
Listed by: amanda carter, david b ayers
Office: the agency cleveland northcoast
MLS#:5157189
Source:OH_NORMLS
Price summary
- Price:$729,500
- Price per sq. ft.:$147.49
- Monthly HOA dues:$37.5
About this home
Like new construction - but without the wait! Situated in the desirable Miller's Farm subdivision, this stunning turn-key colonial is located in the award-winning Revere school district and is just minutes from endless amenities and highways. New professional landscaping further enhances this stately home's curb appeal. Prepare to be even more impressed as you head inside and discover several recent updates. Enter into the bright and open foyer which leads to an office and powder room on the left, and a formal dining room on the right. Continue on to the expansive Great Room w/a wall of windows and stone fireplace, seamlessly flowing into the gourmet chef's kitchen. The kitchen boasts a large island w/seating, granite, SS appliances, ample cabinetry, modern light fixtures, a walk-in pantry, and an attached planning center/work space. Off of the kitchen is the large breakfast nook - providing access to the new composite deck, adorned with large windows and views of the back yard. Rounding out the main level is the large laundry room w/cabinets, a mudroom with lockers, and garage access. Upstairs is the spa-like Primary Suite with a WIC, a sitting room, and en suite bath. Four additional spacious bedrooms w/new ceiling fans and two more full baths complete the second level. Over 1,200 square feet of additional living space is found in the recently finished lower level, complete with a sprawling recreation room w/LVP flooring, the wet bar w/new appliances, a bonus room/gym with closet, a full bath, and double doors leading to a massive storage room. The oversized attached 3-car garage provides additional storage and has new openers w/WiFi. New interior paint and carpet throughout. Nothing to do but move in! Schedule your showing today.
Contact an agent
Home facts
- Year built:2019
- Listing ID #:5157189
- Added:147 day(s) ago
- Updated:February 10, 2026 at 08:19 AM
Rooms and interior
- Bedrooms:5
- Total bathrooms:5
- Full bathrooms:4
- Half bathrooms:1
- Living area:4,946 sq. ft.
Heating and cooling
- Cooling:Central Air
- Heating:Fireplaces, Forced Air, Gas
Structure and exterior
- Roof:Asphalt, Fiberglass
- Year built:2019
- Building area:4,946 sq. ft.
- Lot area:0.28 Acres
Utilities
- Water:Public
- Sewer:Public Sewer
Finances and disclosures
- Price:$729,500
- Price per sq. ft.:$147.49
- Tax amount:$12,114 (2024)
New listings near 5275 Duxbury Drive
- Open Sun, 2 to 4pmNew
 $449,900Active4 beds 3 baths2,761 sq. ft.
$449,900Active4 beds 3 baths2,761 sq. ft.4200 Kingsbury Boulevard, Copley, OH 44321
MLS# 5184473Listed by: RE/MAX INFINITY - New
 $269,900Active3 beds 3 baths1,710 sq. ft.
$269,900Active3 beds 3 baths1,710 sq. ft.3795 N Sunnyfield Drive, Copley, OH 44321
MLS# 5185443Listed by: BERKSHIRE HATHAWAY HOMESERVICES STOUFFER REALTY - New
 $349,900Active4 beds 4 baths2,011 sq. ft.
$349,900Active4 beds 4 baths2,011 sq. ft.3984 Palace Way, Copley, OH 44321
MLS# 5185527Listed by: EXP REALTY, LLC. - New
 $299,000Active3 beds 3 baths2,519 sq. ft.
$299,000Active3 beds 3 baths2,519 sq. ft.1121 Meadow Run, Copley, OH 44321
MLS# 5183595Listed by: THE REAL ESTATE CORNER LLC  $444,900Pending3 beds 2 baths2,185 sq. ft.
$444,900Pending3 beds 2 baths2,185 sq. ft.519 Cheswyck Court, Akron, OH 44321
MLS# 5182980Listed by: MOSHOLDER REALTY INC. $239,900Active2 beds 2 baths1,494 sq. ft.
$239,900Active2 beds 2 baths1,494 sq. ft.386 Caleb Drive, Copley, OH 44321
MLS# 5181046Listed by: MCDOWELL HOMES REAL ESTATE SERVICES- New
 $144,900Active3 beds 2 baths1,344 sq. ft.
$144,900Active3 beds 2 baths1,344 sq. ft.864 Kirkwall Drive, Akron, OH 44321
MLS# 5185318Listed by: EXP REALTY, LLC.  $749,900Pending5 beds 5 baths5,964 sq. ft.
$749,900Pending5 beds 5 baths5,964 sq. ft.408 Regalstone Lane, Copley, OH 44321
MLS# 5180856Listed by: RE/MAX CROSSROADS PROPERTIES $489,850Pending4 beds 4 baths3,484 sq. ft.
$489,850Pending4 beds 4 baths3,484 sq. ft.5251 Fairington Avenue, Copley, OH 44321
MLS# 5181023Listed by: EXP REALTY, LLC. $220,000Pending11.04 Acres
$220,000Pending11.04 Acres1772 Lakeland Avenue, Akron, OH 44320
MLS# 5178578Listed by: KELLER WILLIAMS LIVING

