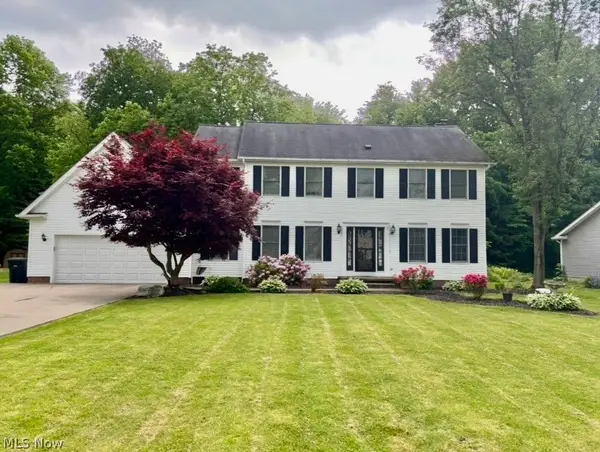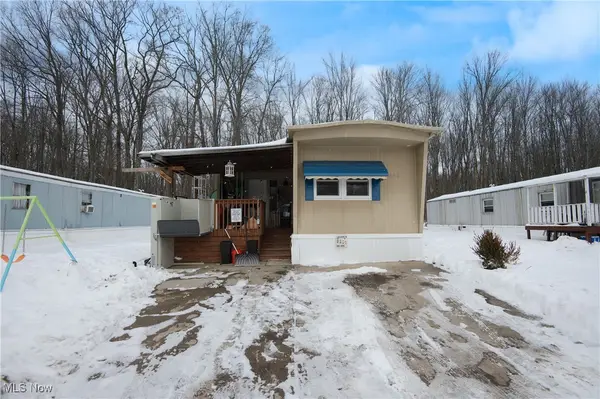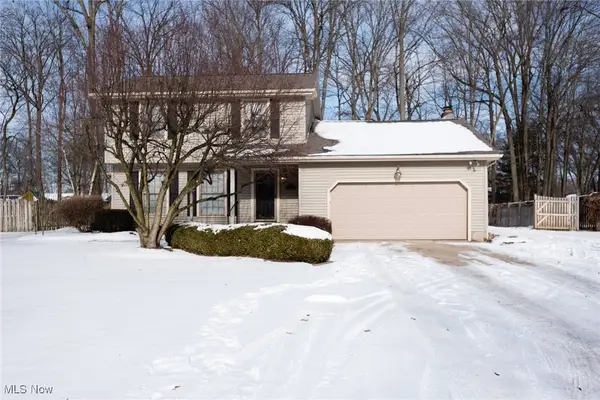1049 Wilson Sharpsville Road, Cortland, OH 44410
Local realty services provided by:Better Homes and Gardens Real Estate Central
Listed by: allison mcgregor
Office: brokers realty group
MLS#:5171474
Source:OH_NORMLS
Price summary
- Price:$289,900
- Price per sq. ft.:$171.34
About this home
Give thanks this year to beautifully kept ranch homes and their two floors of colorfully inviting living space! Welcome to this Corland delight, waiting to excite your senses with its gorgeous scenic views from its impressive backyard; ready to entertain. Sat far off the road, this residence enjoys a unique location that finds you just seconds away from the shimmering waters of Mosquito Lake and its subsequent parks. You can still thrive without leaving as you explore the multiple, tiered rear deck and patio offerings and a large swimming pool that’s ready for spring. A storage shed and play area complete the backyard. Step inside to find a welcoming formal dining room as hardwood flooring is warmed by sunshine spilling through the picture window. Around the corner, additional casual dining space overlooks an engaging kitchen and its lovely tile work that offsets the custom cabinetry. The rearward family room wows with a gas fireplace and overhead skylight that joins both tall windows and sliding doors leading to the backyard oasis. Down the main hall, a daring full bath continues the quality while three bedrooms beckon you near with bold colors and plenty of style. The oversized master suite takes advantage of a full private bath and walk-in closet with dressing area. A finished basement rounds things out with a lower family room, bonus potential bedroom and laundry services.
Contact an agent
Home facts
- Year built:1971
- Listing ID #:5171474
- Added:89 day(s) ago
- Updated:February 10, 2026 at 08:18 AM
Rooms and interior
- Bedrooms:3
- Total bathrooms:2
- Full bathrooms:2
- Living area:1,692 sq. ft.
Heating and cooling
- Cooling:Central Air
- Heating:Forced Air, Gas
Structure and exterior
- Roof:Asphalt, Fiberglass
- Year built:1971
- Building area:1,692 sq. ft.
- Lot area:0.79 Acres
Utilities
- Water:Well
- Sewer:Septic Tank
Finances and disclosures
- Price:$289,900
- Price per sq. ft.:$171.34
- Tax amount:$3,195 (2024)
New listings near 1049 Wilson Sharpsville Road
- New
 $280,000Active3 beds 3 baths1,604 sq. ft.
$280,000Active3 beds 3 baths1,604 sq. ft.144 Winter Lane, Cortland, OH 44410
MLS# 5185830Listed by: KELLER WILLIAMS CHERVENIC RLTY - Open Sat, 11:30am to 1pmNew
 $425,000Active4 beds 3 baths
$425,000Active4 beds 3 baths3024 Fallehn Drive, Cortland, OH 44410
MLS# 5185717Listed by: MORE OPTIONS REALTY, LLC  $186,777Pending4 beds 2 baths2,065 sq. ft.
$186,777Pending4 beds 2 baths2,065 sq. ft.152 Grove Street, Cortland, OH 44410
MLS# 5185432Listed by: STEPHANIE SOLOMON REALTY, LLC- New
 $40,000Active3 beds 2 baths
$40,000Active3 beds 2 baths92 Larry Lane, Cortland, OH 44410
MLS# 5185352Listed by: CENTURY 21 LAKESIDE REALTY  $299,000Active4 beds 3 baths2,068 sq. ft.
$299,000Active4 beds 3 baths2,068 sq. ft.289 Cricklewood Drive, Cortland, OH 44410
MLS# 5183198Listed by: CENTURY 21 LAKESIDE REALTY $219,000Pending3 beds 2 baths1,629 sq. ft.
$219,000Pending3 beds 2 baths1,629 sq. ft.2540 Cadwallader Sonk Road, Cortland, OH 44410
MLS# 5183078Listed by: VINCENT PATRICK REALTY $115,000Pending2 beds 1 baths
$115,000Pending2 beds 1 baths3224 Woodland Trail #B, Cortland, OH 44410
MLS# 5181960Listed by: BROKERS REALTY GROUP $320,000Active3 beds 2 baths1,344 sq. ft.
$320,000Active3 beds 2 baths1,344 sq. ft.2613 Cadwallader Sonk Road, Cortland, OH 44410
MLS# 5181381Listed by: BROKERS REALTY GROUP $119,900Active2 beds 2 baths1,040 sq. ft.
$119,900Active2 beds 2 baths1,040 sq. ft.723 Lakeview Drive, Cortland, OH 44410
MLS# 5180981Listed by: BROKERS REALTY GROUP $299,000Active3 beds 3 baths2,208 sq. ft.
$299,000Active3 beds 3 baths2,208 sq. ft.324 Greenbriar Drive, Cortland, OH 44410
MLS# 5179701Listed by: KELLER WILLIAMS LIVING

