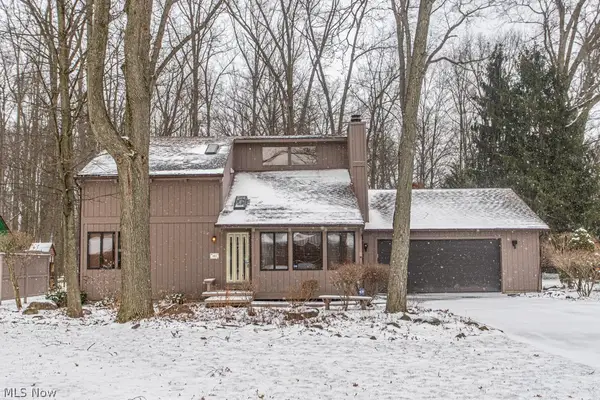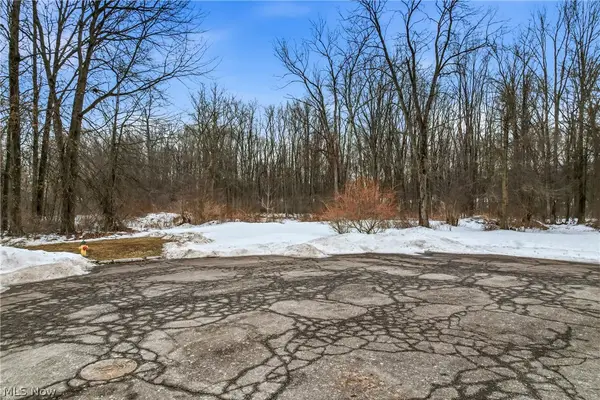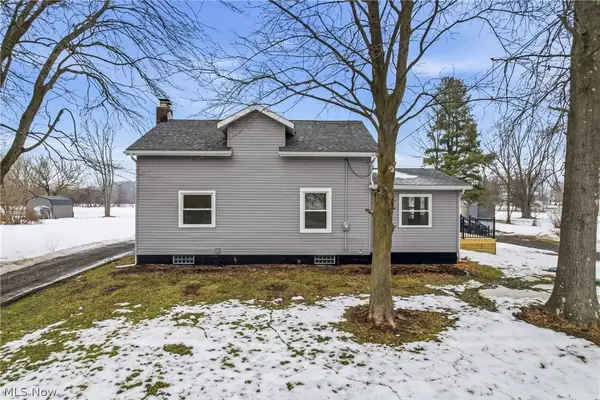124 Saint Andrews, Cortland, OH 44410
Local realty services provided by:Better Homes and Gardens Real Estate Central
Listed by: michael r mathews
Office: coldwell banker evenbay real estate llc.
MLS#:5151106
Source:OH_NORMLS
Price summary
- Price:$485,000
- Price per sq. ft.:$225.58
About this home
Welcome to your brand-new DREAM ranch home in the highly desirable St. Andrews/Walnut Run community of Cortland! This stunning 3-bedroom, 2.5-bath luxury new construction blends timeless design with modern elegance, offering the perfect mix of comfort, convenience, and style. Step inside to find an open-concept floor plan with soaring ceilings and abundant natural light, creating a spacious, airy atmosphere that feels both inviting and grand. The centerpiece of the home is the modern kitchen, complete with granite countertops, sleek cabinetry, and premium BOSCH appliances—a perfect blend of beauty and function whether you’re cooking for family or entertaining guests. The owner’s suite is your private retreat, boasting a spa-like en-suite bath with a relaxing jet tub, tiled walk-in shower, and expansive walk-in closet. Two additional bedrooms and a full bath provide versatile space for family, guests, or a home office. For added convenience, a stylish half bath is located just off the garage entry. Enjoy the outdoors year-round on your covered back patio, easily accessible from the living room and offering serene views—perfect for morning coffee, evening relaxation, or entertaining friends. Every detail of this ranch has been carefully crafted with quality and elegance in mind. To give you peace of mind, the home also comes with a one-year builder’s guarantee that transfers to the new owner. Homes of this caliber in Cortland’s most sought-after neighborhood don’t come around often—schedule your private showing today and make this extraordinary ranch yours!
Contact an agent
Home facts
- Year built:2025
- Listing ID #:5151106
- Added:185 day(s) ago
- Updated:February 20, 2026 at 08:19 AM
Rooms and interior
- Bedrooms:3
- Total bathrooms:3
- Full bathrooms:2
- Half bathrooms:1
- Kitchen Description:Dishwasher, Disposal, Microwave, Range, Refrigerator
- Basement:Yes
- Basement Description:Full, Sump Pump, Unfinished
- Living area:2,150 sq. ft.
Heating and cooling
- Cooling:Central Air
- Heating:Fireplaces, Forced Air, Gas
Structure and exterior
- Roof:Asphalt, Fiberglass
- Year built:2025
- Building area:2,150 sq. ft.
- Lot area:0.41 Acres
- Lot Features:Cleared
- Architectural Style:Ranch
- Construction Materials:Vinyl Siding
- Exterior Features:Cleared, Patio
- Levels:1 Story
Utilities
- Water:Public
- Sewer:Public Sewer
Finances and disclosures
- Price:$485,000
- Price per sq. ft.:$225.58
- Tax amount:$482 (2024)
Features and amenities
- Appliances:Dishwasher, Disposal, Microwave, Range, Refrigerator
New listings near 124 Saint Andrews
- New
 $207,500Active3 beds 2 baths1,372 sq. ft.
$207,500Active3 beds 2 baths1,372 sq. ft.303 Russell Avenue, Cortland, OH 44410
MLS# 5188457Listed by: KELLER WILLIAMS CHERVENIC REALTY - Open Sun, 1 to 3pmNew
 $229,000Active2 beds 2 baths
$229,000Active2 beds 2 baths202 Tournament Trail, Cortland, OH 44410
MLS# 5188071Listed by: CENTURY 21 LAKESIDE REALTY - New
 $147,900Active3 beds 1 baths1,184 sq. ft.
$147,900Active3 beds 1 baths1,184 sq. ft.319 Russell Avenue, Cortland, OH 44410
MLS# 5187940Listed by: RIVER VALLEY REALTY - New
 $119,900Active2 beds 1 baths884 sq. ft.
$119,900Active2 beds 1 baths884 sq. ft.3159 Ivy Hill Circle #B, Cortland, OH 44410
MLS# 5187481Listed by: WILLIAM ZAMARELLI, INC. - New
 $72,000Active1.16 Acres
$72,000Active1.16 AcresCheeks Court, Cortland, OH 44410
MLS# 5187643Listed by: BERKSHIRE HATHAWAY HOMESERVICES STOUFFER REALTY  $255,000Pending3 beds 2 baths1,576 sq. ft.
$255,000Pending3 beds 2 baths1,576 sq. ft.4241 Greenville Road, Cortland, OH 44410
MLS# 5187777Listed by: BERKSHIRE HATHAWAY HOMESERVICES STOUFFER REALTY- New
 $169,900Active3 beds 2 baths1,464 sq. ft.
$169,900Active3 beds 2 baths1,464 sq. ft.3275 Woodland Trail #D, Cortland, OH 44410
MLS# 5187413Listed by: ALTOBELLI REAL ESTATE - New
 $26,000Active0.51 Acres
$26,000Active0.51 Acres7 Tami Court, Cortland, OH 44410
MLS# 5187087Listed by: BROKERS REALTY GROUP  $399,500Pending3 beds 3 baths2,216 sq. ft.
$399,500Pending3 beds 3 baths2,216 sq. ft.2370 Davis Peck Road, Cortland, OH 44410
MLS# 5186787Listed by: ZAMARELLI REALTY, LLC $419,900Active3 beds 2 baths1,850 sq. ft.
$419,900Active3 beds 2 baths1,850 sq. ft.2310 Wilshire Drive, Cortland, OH 44410
MLS# 5186806Listed by: BERKSHIRE HATHAWAY HOMESERVICES STOUFFER REALTY

