201 Diamond Way, Cortland, OH 44410
Local realty services provided by:Better Homes and Gardens Real Estate Central

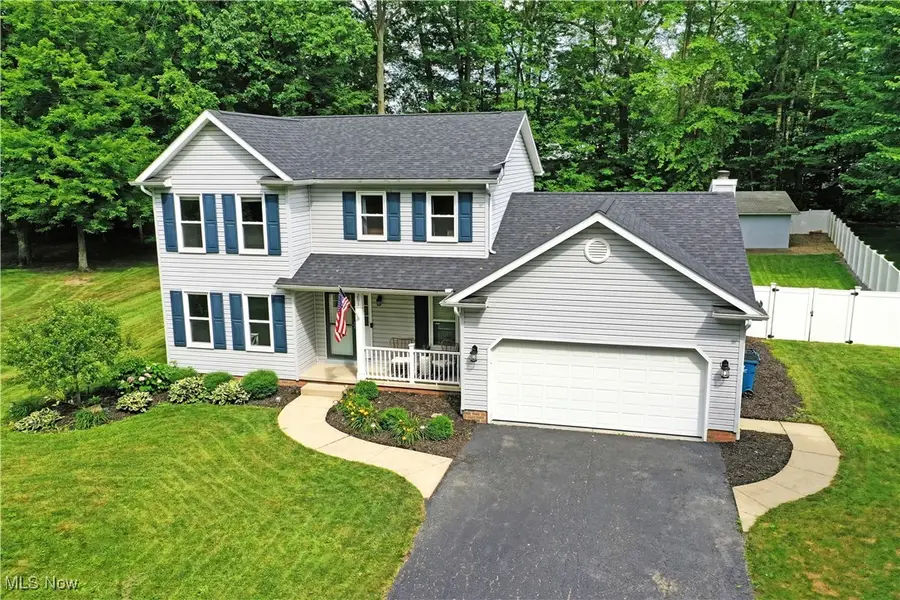
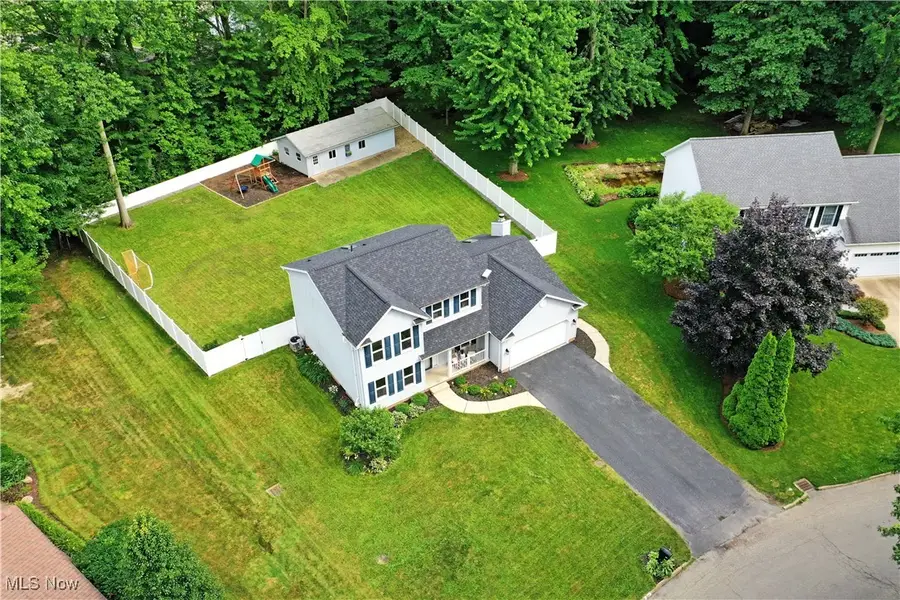
Listed by:scott sentner
Office:brokers realty group
MLS#:5137163
Source:OH_NORMLS
Price summary
- Price:$399,000
- Price per sq. ft.:$112.52
About this home
LAKEVIEW SCHOOL DISTRICT! Turn your dream-home visions into reality as you explore the three floors of gorgeously exciting, finished living space found within this elaborate Cortland residence! Beautifully landscaped and boasting plenty of curb appeal with its bold, blue shutters and picket lined, covered front porch, this home is an instant standout. Take advantage of this large 0.5 acre lot with a fenced in backyard and its prominent rear composite deck. An oversized storage shed, with electricity, joins a great play area for the kids. Step inside as the main staircase rises from the foyer. A charming half bath joins the entrance while opposite, a sun washed family room spills into elegantly lighted formal dining. Stealing the show, a masterfully updated kitchen brings bright lighting and sleek Quartz countertops with bar top seating. Relax in the nearby living room, offering an overhead skylight and crackling fireplace. First floor laundry service completes the level. Upstairs, three bedrooms include the oversized master suite with a walk-in closet and full private bath with dual vanity. A second full bath joins the remaining two bedrooms with its own skylight. The fully finished basement includes an office/4th bedroom and a full storage room and plenty of space to enjoy as you please. Brand new roof installed in 2024 and new water heater 2022.
Contact an agent
Home facts
- Year built:1994
- Listing Id #:5137163
- Added:41 day(s) ago
- Updated:August 12, 2025 at 07:18 AM
Rooms and interior
- Bedrooms:3
- Total bathrooms:3
- Full bathrooms:2
- Half bathrooms:1
- Living area:3,546 sq. ft.
Heating and cooling
- Cooling:Central Air
- Heating:Fireplaces, Forced Air, Gas
Structure and exterior
- Roof:Asphalt, Fiberglass
- Year built:1994
- Building area:3,546 sq. ft.
- Lot area:0.51 Acres
Utilities
- Water:Public
- Sewer:Public Sewer
Finances and disclosures
- Price:$399,000
- Price per sq. ft.:$112.52
- Tax amount:$5,285 (2024)
New listings near 201 Diamond Way
- New
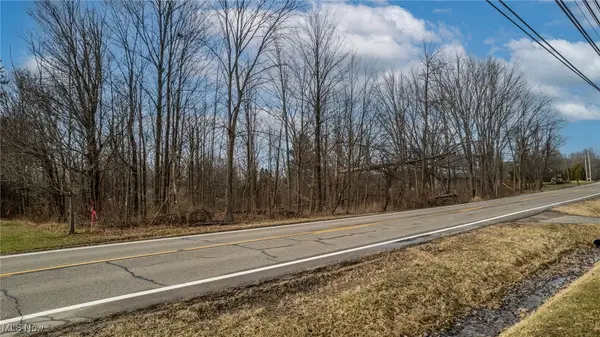 $30,000Active1.29 Acres
$30,000Active1.29 AcresNiles Ashtabula, Cortland, OH 44410
MLS# 5147189Listed by: BERKSHIRE HATHAWAY HOMESERVICES STOUFFER REALTY 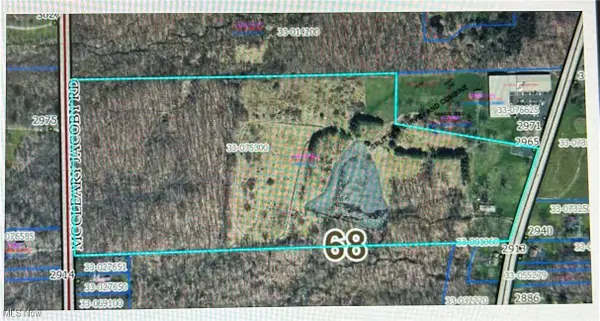 $599,000Pending41.96 Acres
$599,000Pending41.96 Acres0 Niles Cortland Ne Road, Cortland, OH 44410
MLS# 5146227Listed by: RUSSELL REAL ESTATE SERVICES- New
 $129,500Active2 beds 1 baths1,024 sq. ft.
$129,500Active2 beds 1 baths1,024 sq. ft.3359 Eagles Loft, Cortland, OH 44410
MLS# 5145361Listed by: WILLIAM ZAMARELLI, INC.  $125,000Pending2 beds 2 baths1,024 sq. ft.
$125,000Pending2 beds 2 baths1,024 sq. ft.3349 Eagles Loft #C, Cortland, OH 44410
MLS# 5145657Listed by: BERKSHIRE HATHAWAY HOMESERVICES STOUFFER REALTY- New
 $209,900Active3 beds 2 baths1,812 sq. ft.
$209,900Active3 beds 2 baths1,812 sq. ft.140 Frostwood Drive, Cortland, OH 44410
MLS# 5145627Listed by: CHOSEN REAL ESTATE GROUP 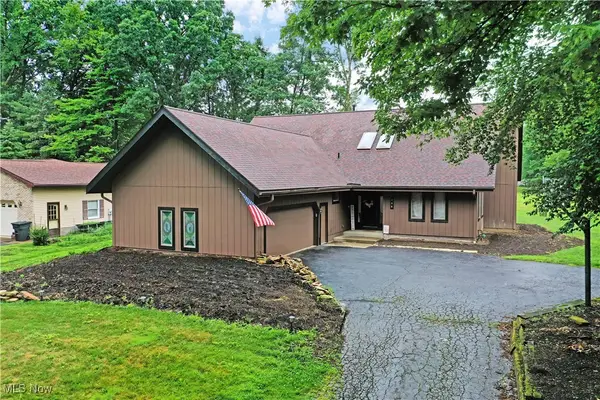 $325,000Active3 beds 2 baths2,378 sq. ft.
$325,000Active3 beds 2 baths2,378 sq. ft.408 Cherry Hill Lane, Cortland, OH 44410
MLS# 5144918Listed by: BROKERS REALTY GROUP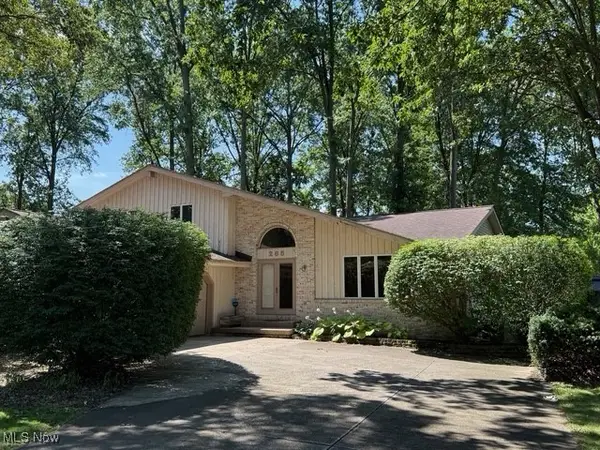 $259,900Pending4 beds 3 baths2,490 sq. ft.
$259,900Pending4 beds 3 baths2,490 sq. ft.265 Old Oak Drive, Cortland, OH 44410
MLS# 5144148Listed by: RUSSELL REAL ESTATE SERVICES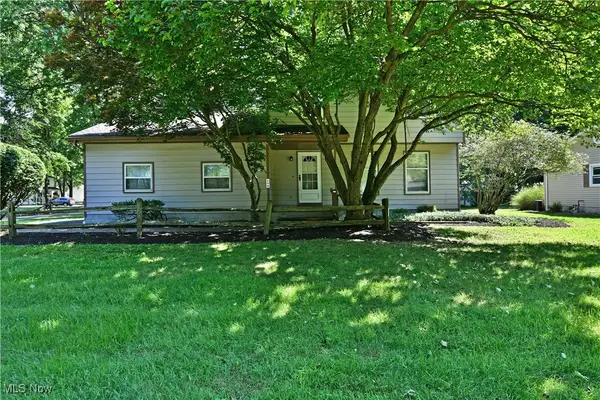 $235,000Active4 beds 2 baths1,892 sq. ft.
$235,000Active4 beds 2 baths1,892 sq. ft.298 Corriedale Drive, Cortland, OH 44410
MLS# 5144369Listed by: BROKERS REALTY GROUP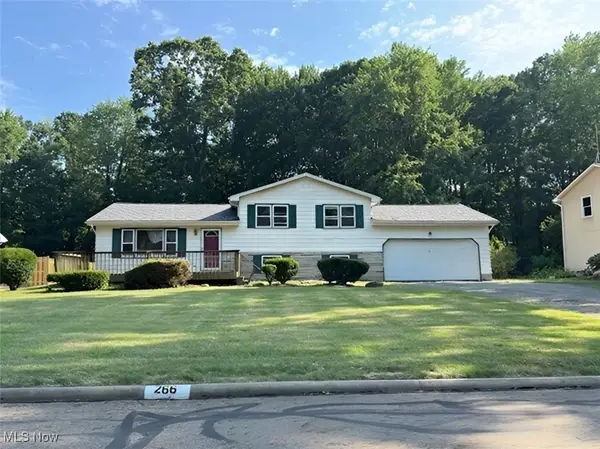 $179,900Active3 beds 2 baths2,288 sq. ft.
$179,900Active3 beds 2 baths2,288 sq. ft.266 Corriedale Drive, Cortland, OH 44410
MLS# 5143818Listed by: BERKSHIRE HATHAWAY HOMESERVICES STOUFFER REALTY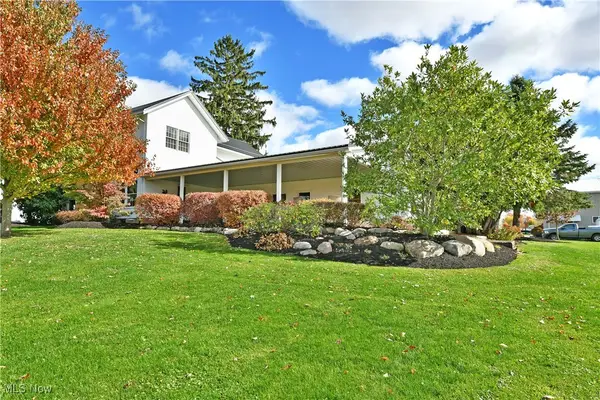 $625,000Active3 beds 2 baths2,094 sq. ft.
$625,000Active3 beds 2 baths2,094 sq. ft.3230 Greenville Road, Cortland, OH 44410
MLS# 5141976Listed by: BROKERS REALTY GROUP
