252 Greenbriar Drive, Cortland, OH 44410
Local realty services provided by:Better Homes and Gardens Real Estate Central
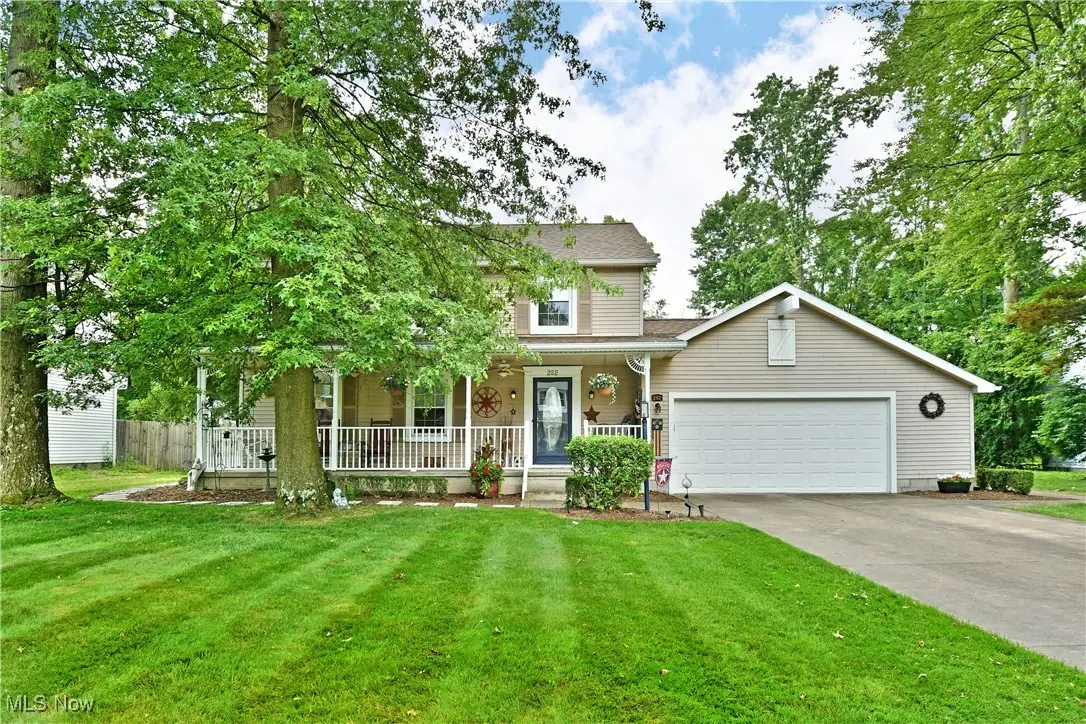
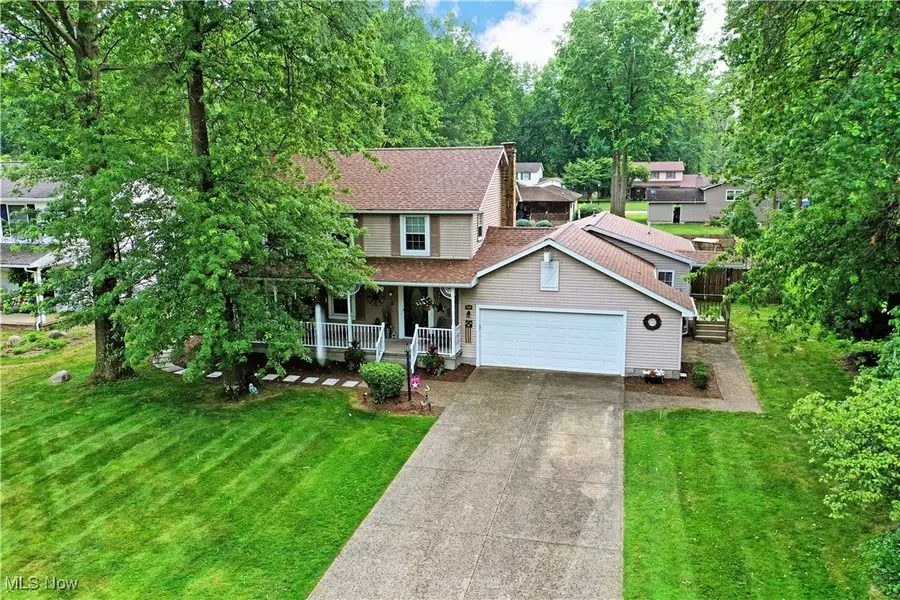
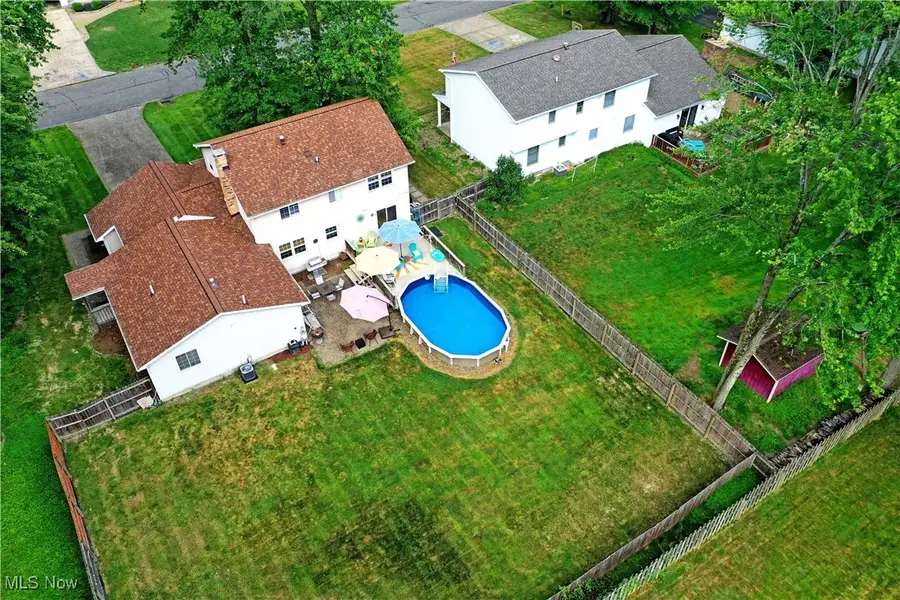
Listed by:lisa a mariani
Office:brokers realty group
MLS#:5137856
Source:OH_NORMLS
Price summary
- Price:$325,000
- Price per sq. ft.:$139.19
About this home
Are you looking for that Cortland home that has it all? Your search ends today as you explore the impressively spacious layout of this remarkable two-story residence! With something for everyone and then some, the engaging home first attracts with its covered front porch and great looks, followed by a fenced-in backyard complete with an expansive rear patio area and an above ground pool to cool you off in the summertime heat. A closer eye will notice the secondary covered side entrance, offering private entry to a full in-law suite for easy caretaking as needed. It would also make a great space for adult children use as an apartment. Step past the decorative entry door to find the tiled foyer and main staircase. A half bath awaits garage access while opposite, a welcoming living room wraps around to find the formal dining space. The central kitchen brings a shimmering tiled backsplash with stainless appliances and additional eat-in dining. Adjacently, the robust family room showcases the brick lined fireplace and substantial mantle before revealing pass-through access to the in-law suite where first floor laundry is found. The suite itself provides a full kitchen, dining area, full bath and bedroom along with a robust great room layout. Upstairs, take advantage of the incredible, four-bedroom layout and accompanying full bath with jacuzzi style tub. Dry storage and utilities are found at the basement level. New roof in 2023, New AC in 2022 on main house and new AC in 2024 in the in-law suite. New cabinets, countertop and floor in kitchen, Lifetime warranty on water proofed basement. 1 year 2-10 Home warranty included. Very motivated sellers! Make an offer!
Contact an agent
Home facts
- Year built:1978
- Listing Id #:5137856
- Added:37 day(s) ago
- Updated:August 15, 2025 at 07:21 AM
Rooms and interior
- Bedrooms:5
- Total bathrooms:4
- Full bathrooms:3
- Half bathrooms:1
- Living area:2,335 sq. ft.
Heating and cooling
- Cooling:Central Air
- Heating:Forced Air, Gas
Structure and exterior
- Roof:Asphalt, Fiberglass
- Year built:1978
- Building area:2,335 sq. ft.
- Lot area:0.34 Acres
Utilities
- Water:Public
- Sewer:Public Sewer
Finances and disclosures
- Price:$325,000
- Price per sq. ft.:$139.19
- Tax amount:$4,432 (2024)
New listings near 252 Greenbriar Drive
- Open Sat, 12:30 to 2pmNew
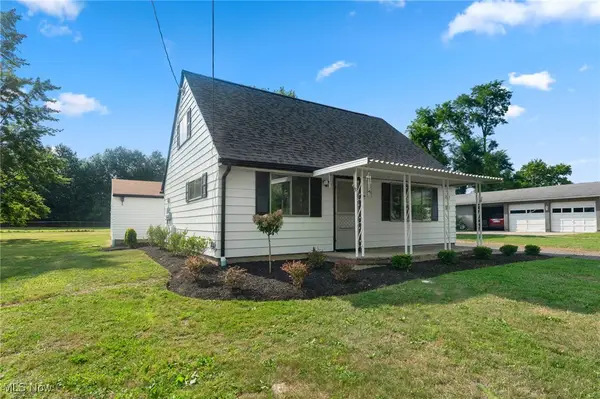 $185,000Active3 beds 1 baths1,188 sq. ft.
$185,000Active3 beds 1 baths1,188 sq. ft.5387 Hoagland Blackstub Road, Cortland, OH 44410
MLS# 5147327Listed by: ZAMARELLI REALTY, LLC - New
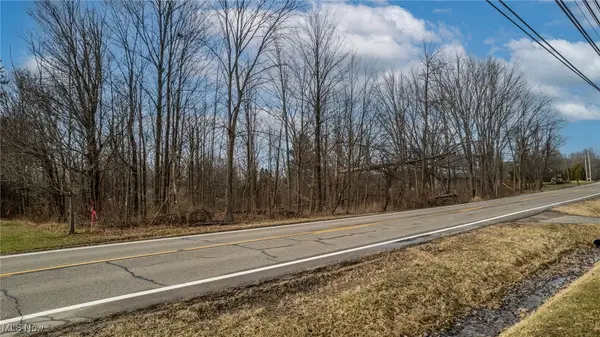 $30,000Active1.29 Acres
$30,000Active1.29 AcresNiles Ashtabula, Cortland, OH 44410
MLS# 5147189Listed by: BERKSHIRE HATHAWAY HOMESERVICES STOUFFER REALTY 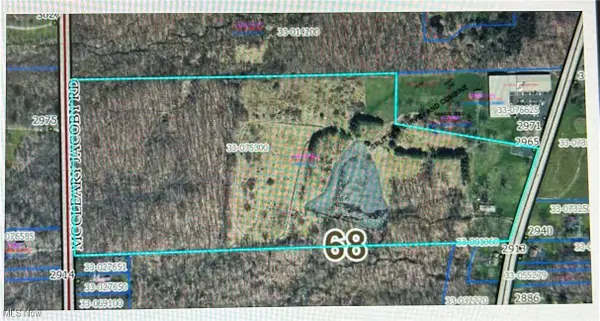 $599,000Pending41.96 Acres
$599,000Pending41.96 Acres0 Niles Cortland Ne Road, Cortland, OH 44410
MLS# 5146227Listed by: RUSSELL REAL ESTATE SERVICES- New
 $129,500Active2 beds 1 baths1,024 sq. ft.
$129,500Active2 beds 1 baths1,024 sq. ft.3359 Eagles Loft, Cortland, OH 44410
MLS# 5145361Listed by: WILLIAM ZAMARELLI, INC.  $125,000Pending2 beds 2 baths1,024 sq. ft.
$125,000Pending2 beds 2 baths1,024 sq. ft.3349 Eagles Loft #C, Cortland, OH 44410
MLS# 5145657Listed by: BERKSHIRE HATHAWAY HOMESERVICES STOUFFER REALTY- New
 $209,900Active3 beds 2 baths1,812 sq. ft.
$209,900Active3 beds 2 baths1,812 sq. ft.140 Frostwood Drive, Cortland, OH 44410
MLS# 5145627Listed by: CHOSEN REAL ESTATE GROUP 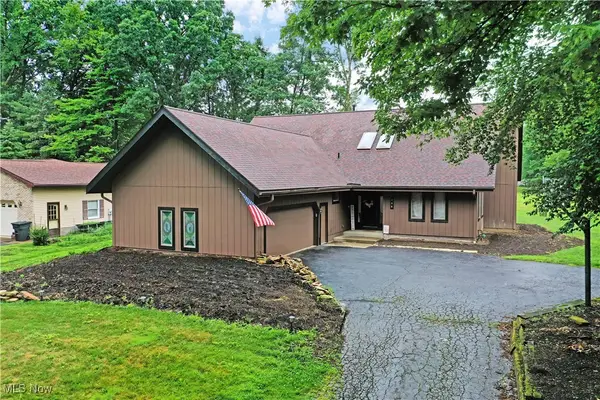 $325,000Active3 beds 2 baths2,378 sq. ft.
$325,000Active3 beds 2 baths2,378 sq. ft.408 Cherry Hill Lane, Cortland, OH 44410
MLS# 5144918Listed by: BROKERS REALTY GROUP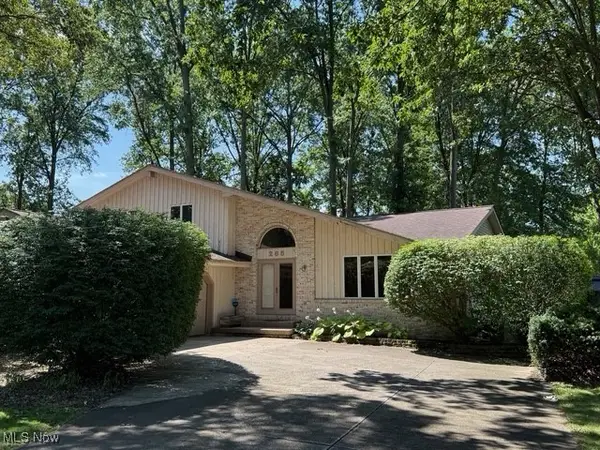 $259,900Pending4 beds 3 baths2,490 sq. ft.
$259,900Pending4 beds 3 baths2,490 sq. ft.265 Old Oak Drive, Cortland, OH 44410
MLS# 5144148Listed by: RUSSELL REAL ESTATE SERVICES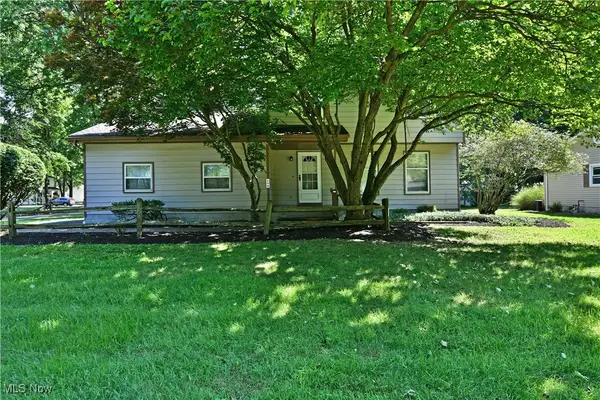 $235,000Active4 beds 2 baths1,892 sq. ft.
$235,000Active4 beds 2 baths1,892 sq. ft.298 Corriedale Drive, Cortland, OH 44410
MLS# 5144369Listed by: BROKERS REALTY GROUP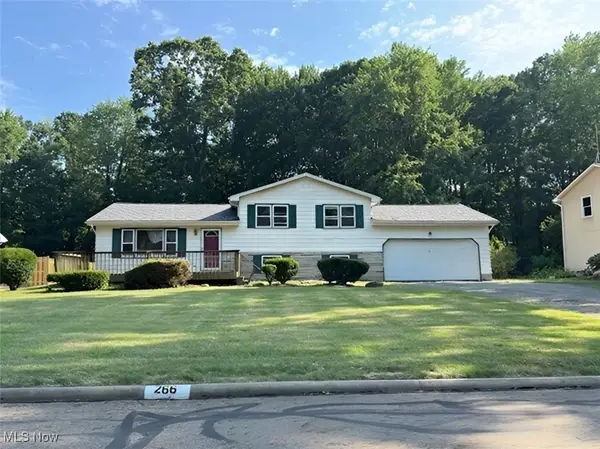 $179,900Active3 beds 2 baths2,288 sq. ft.
$179,900Active3 beds 2 baths2,288 sq. ft.266 Corriedale Drive, Cortland, OH 44410
MLS# 5143818Listed by: BERKSHIRE HATHAWAY HOMESERVICES STOUFFER REALTY
