2526 Hoagland Blackstub Road, Cortland, OH 44410
Local realty services provided by:Better Homes and Gardens Real Estate Central
Listed by: erin r pernice
Office: brokers realty group
MLS#:5168813
Source:OH_NORMLS
Price summary
- Price:$325,000
- Price per sq. ft.:$108.95
About this home
Make all your farmhouse dreams come true with this amazing Cortland property! The
expansive estate includes an astounding 27 acres, ready to be leveraged to your needs. A
prominent two-story home joins a pair of large outbuildings that include a massive red,
barn and an adjacent garage space, a perfect solution for equipment and vehicle storage
alike. Multiple bays join lean-to style, covered additional outdoor solutions. The
wraparound driveway provides easy access to both the home and main road. Covered
patio space adds to the curb appeal of the home, marking the formal entrance. Around the
back, a finished rear sunroom showcases a large ramp for mobility access, direct from the
driveway. The window-lined foyer opens to a central dining space while carpeted flooring
continues into the first-floor master bedroom. Around the far corner, a mirror lined
bathroom yields a large vanity and a mobility friendly, floor entry shower. Meanwhile an
expansive combined kitchen and great room complete the first floor, providing a brick and
tile trimmed kitchen with dark stained cabinetry with the nearby living room with its all brick accent wall and incorporated gas fireplace. On the second floor, a pair of bright and
inviting bedrooms are found. Laundry services are found at the basement level to include
an additional shower, workshop, and provisions for a fourth bedroom or bonus area. Call today for your private showing!
Contact an agent
Home facts
- Year built:1914
- Listing ID #:5168813
- Added:49 day(s) ago
- Updated:December 20, 2025 at 03:43 AM
Rooms and interior
- Bedrooms:3
- Total bathrooms:1
- Full bathrooms:1
- Living area:2,983 sq. ft.
Heating and cooling
- Cooling:Central Air
- Heating:Gas
Structure and exterior
- Roof:Asphalt, Fiberglass
- Year built:1914
- Building area:2,983 sq. ft.
- Lot area:27 Acres
Utilities
- Water:Well
- Sewer:Septic Tank
Finances and disclosures
- Price:$325,000
- Price per sq. ft.:$108.95
- Tax amount:$3,238 (2024)
New listings near 2526 Hoagland Blackstub Road
- New
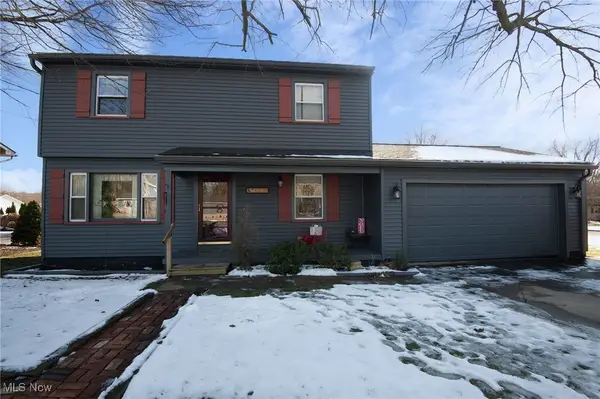 $280,000Active3 beds 2 baths1,410 sq. ft.
$280,000Active3 beds 2 baths1,410 sq. ft.120 Winter Lane, Cortland, OH 44410
MLS# 5177689Listed by: CENTURY 21 LAKESIDE REALTY - New
 $260,000Active3 beds 2 baths1,748 sq. ft.
$260,000Active3 beds 2 baths1,748 sq. ft.2411 Griffith Drive, Cortland, OH 44410
MLS# 5177628Listed by: CENTURY 21 LAKESIDE REALTY - New
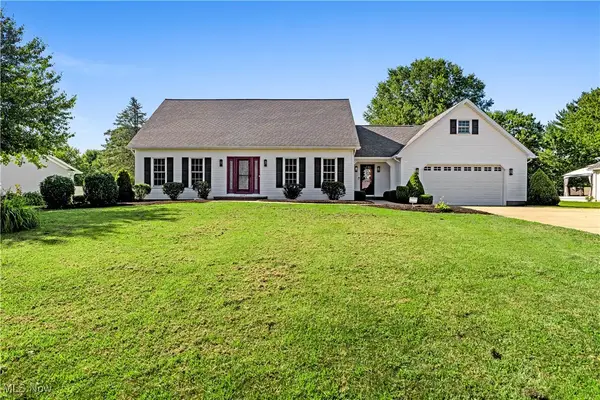 $415,000Active3 beds 3 baths2,676 sq. ft.
$415,000Active3 beds 3 baths2,676 sq. ft.2047 Quail Run Drive, Cortland, OH 44410
MLS# 5177642Listed by: KELLY WARREN AND ASSOCIATES RE SOLUTIONS - New
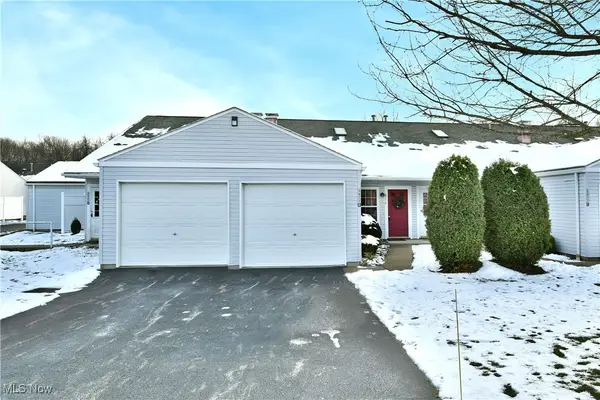 $169,000Active2 beds 2 baths1,562 sq. ft.
$169,000Active2 beds 2 baths1,562 sq. ft.3477 Ivy Hill Circle #B, Cortland, OH 44410
MLS# 5175637Listed by: BROKERS REALTY GROUP - New
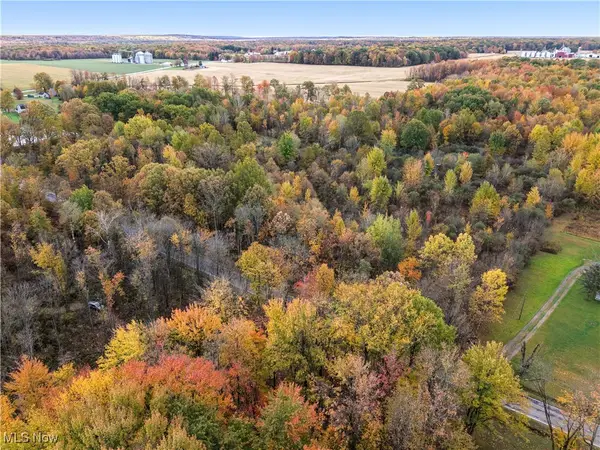 $59,900Active6.32 Acres
$59,900Active6.32 Acres10 Bradley Brownlee Road, Cortland, OH 44410
MLS# 5176465Listed by: LISTWITHFREEDOM.COM INC. 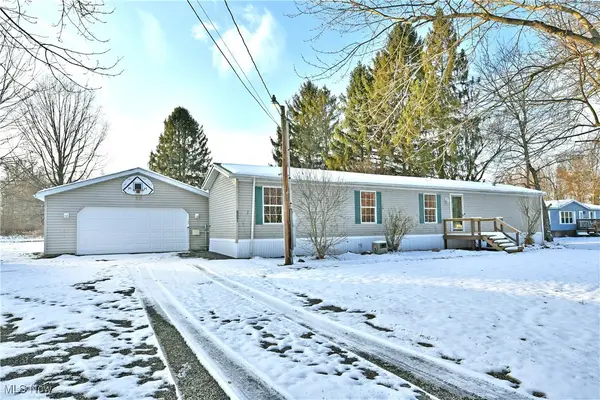 $150,000Pending3 beds 2 baths1,444 sq. ft.
$150,000Pending3 beds 2 baths1,444 sq. ft.6321 Hoagland Blackstub Road, Cortland, OH 44410
MLS# 5175978Listed by: BROKERS REALTY GROUP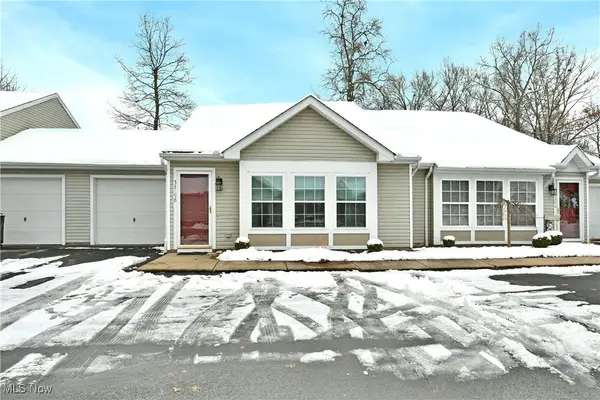 $169,900Active3 beds 2 baths
$169,900Active3 beds 2 baths3339 Eagles Loft, Cortland, OH 44410
MLS# 5175599Listed by: BROKERS REALTY GROUP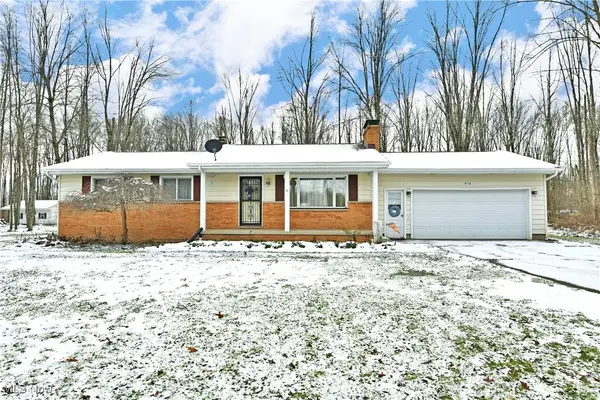 $189,000Pending3 beds 1 baths1,092 sq. ft.
$189,000Pending3 beds 1 baths1,092 sq. ft.974 Portage Easterly Road, Cortland, OH 44410
MLS# 5174919Listed by: BROKERS REALTY GROUP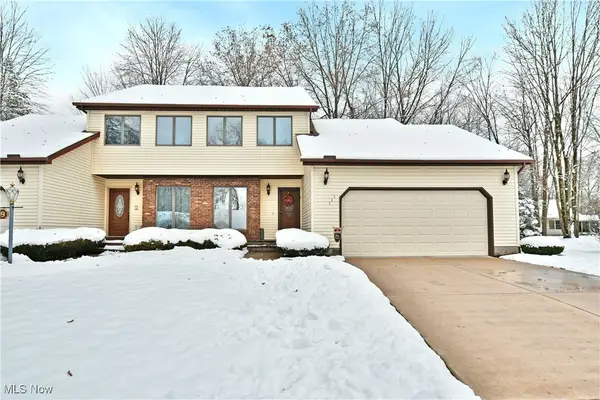 $199,800Pending3 beds 2 baths1,864 sq. ft.
$199,800Pending3 beds 2 baths1,864 sq. ft.111 Emerald Lane, Cortland, OH 44410
MLS# 5175516Listed by: BROKERS REALTY GROUP $59,900Pending6.32 Acres
$59,900Pending6.32 Acres20 Bradley Brownley Road, Cortland, OH 44410
MLS# 5175463Listed by: LISTWITHFREEDOM.COM INC.
