2761 Timberline Drive, Cortland, OH 44410
Local realty services provided by:Better Homes and Gardens Real Estate Central
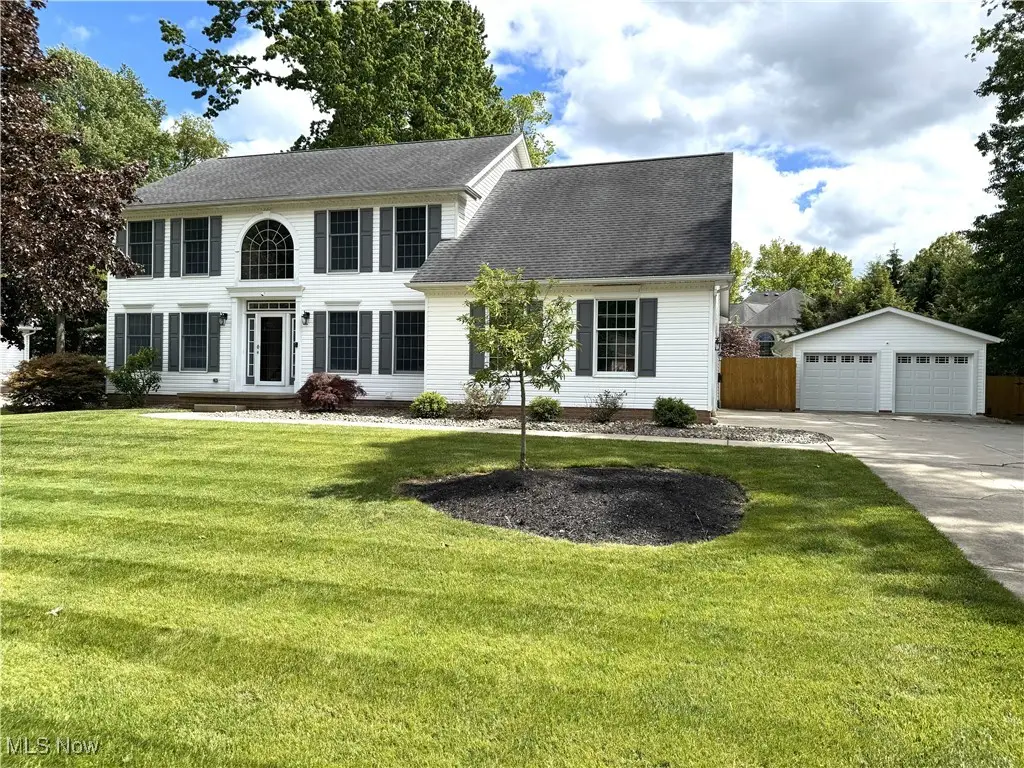

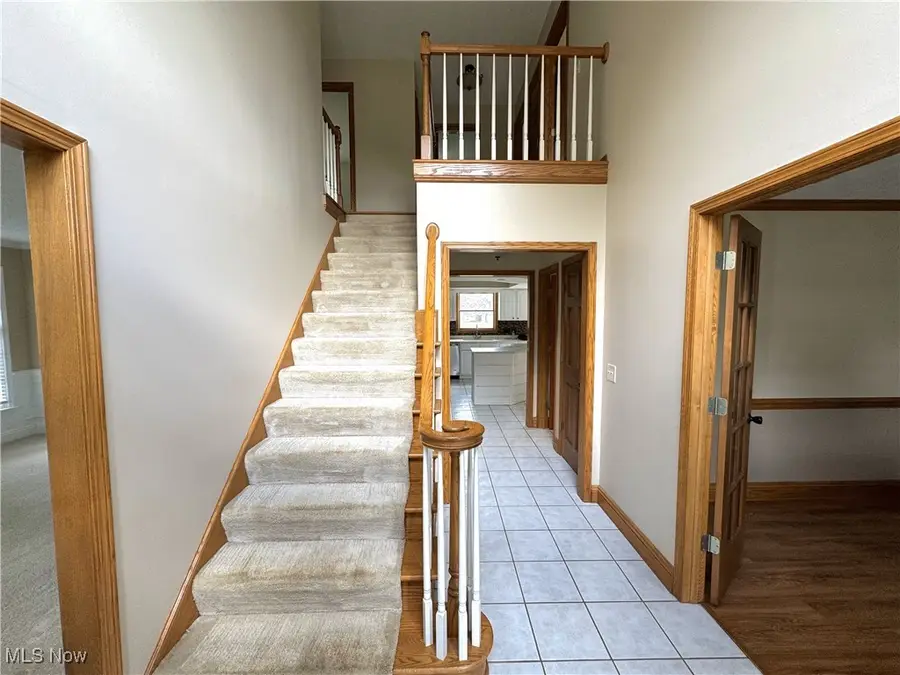
Listed by:colton crissman
Office:re/max valley real estate
MLS#:5125654
Source:OH_NORMLS
Price summary
- Price:$415,000
- Price per sq. ft.:$146.8
About this home
Welcome to this exceptional 4 bedroom Colonial style build Located in Timber Creek Estates! This property is positioned approximately 900 yards from Mosquito Lake the way the bird flies. Boasting 2,827 above ground total living area. Upon entering through the foyer, you'll be greeted by a formal living room across from a private office space. Updated eat-in kitchen with Quartz countertops which opens up to a vaulted ceiling family room! Master bedroom with a vaulted ceiling and plenty of closet space including a 10x8 walk in closest attached to a large master bathroom with soaker tub, shower, and plentiful vanity space. Additional full bathroom on upper level equipped with double vanity. Main level half bath. Main level laundry room! Partially finished basement with 2 additional storage rooms. In addition, this property presents a total 4 car garage space - an attached 2-car garage, and 20x20 2-car detached garage to suit your recreational needs! Fully fenced back yard with patio access from kitchen. Lakeview Local School District! Schedule a private showing today, before this phenomenal home is gone!
Contact an agent
Home facts
- Year built:1995
- Listing Id #:5125654
- Added:80 day(s) ago
- Updated:August 15, 2025 at 07:13 AM
Rooms and interior
- Bedrooms:4
- Total bathrooms:3
- Full bathrooms:2
- Half bathrooms:1
- Living area:2,827 sq. ft.
Heating and cooling
- Cooling:Central Air
- Heating:Baseboard
Structure and exterior
- Roof:Asphalt
- Year built:1995
- Building area:2,827 sq. ft.
- Lot area:0.39 Acres
Utilities
- Water:Public
- Sewer:Public Sewer
Finances and disclosures
- Price:$415,000
- Price per sq. ft.:$146.8
- Tax amount:$6,286 (2024)
New listings near 2761 Timberline Drive
- Open Sat, 12:30 to 2pmNew
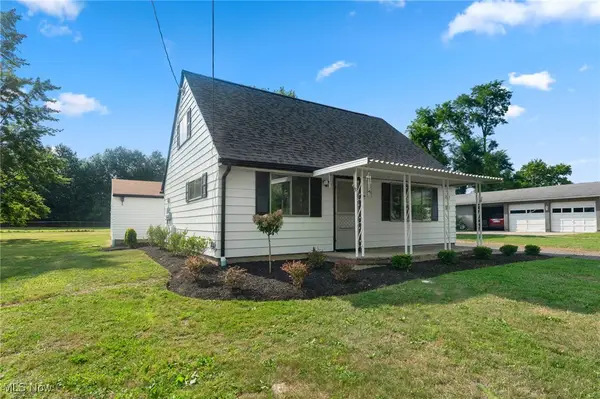 $185,000Active3 beds 1 baths1,188 sq. ft.
$185,000Active3 beds 1 baths1,188 sq. ft.5387 Hoagland Blackstub Road, Cortland, OH 44410
MLS# 5147327Listed by: ZAMARELLI REALTY, LLC - New
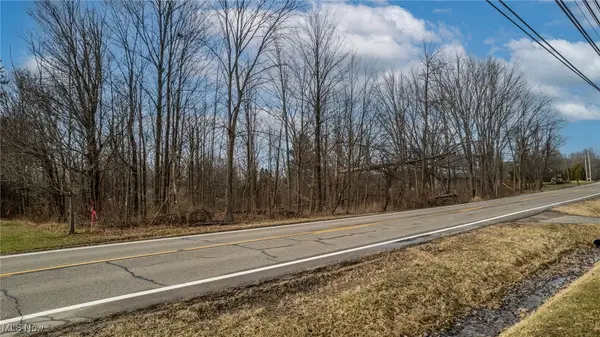 $30,000Active1.29 Acres
$30,000Active1.29 AcresNiles Ashtabula, Cortland, OH 44410
MLS# 5147189Listed by: BERKSHIRE HATHAWAY HOMESERVICES STOUFFER REALTY 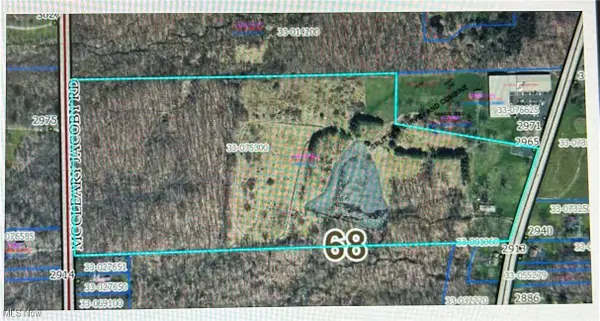 $599,000Pending41.96 Acres
$599,000Pending41.96 Acres0 Niles Cortland Ne Road, Cortland, OH 44410
MLS# 5146227Listed by: RUSSELL REAL ESTATE SERVICES- New
 $129,500Active2 beds 1 baths1,024 sq. ft.
$129,500Active2 beds 1 baths1,024 sq. ft.3359 Eagles Loft, Cortland, OH 44410
MLS# 5145361Listed by: WILLIAM ZAMARELLI, INC.  $125,000Pending2 beds 2 baths1,024 sq. ft.
$125,000Pending2 beds 2 baths1,024 sq. ft.3349 Eagles Loft #C, Cortland, OH 44410
MLS# 5145657Listed by: BERKSHIRE HATHAWAY HOMESERVICES STOUFFER REALTY- New
 $209,900Active3 beds 2 baths1,812 sq. ft.
$209,900Active3 beds 2 baths1,812 sq. ft.140 Frostwood Drive, Cortland, OH 44410
MLS# 5145627Listed by: CHOSEN REAL ESTATE GROUP 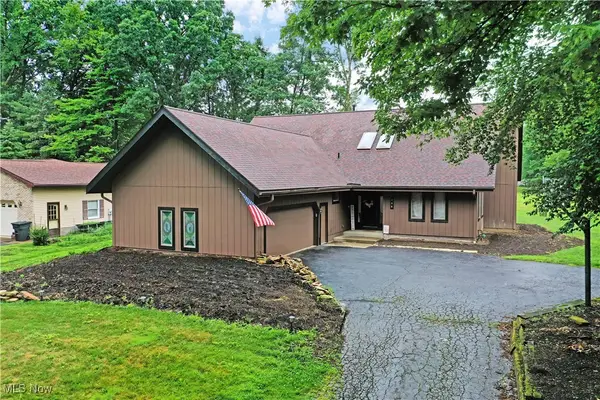 $325,000Active3 beds 2 baths2,378 sq. ft.
$325,000Active3 beds 2 baths2,378 sq. ft.408 Cherry Hill Lane, Cortland, OH 44410
MLS# 5144918Listed by: BROKERS REALTY GROUP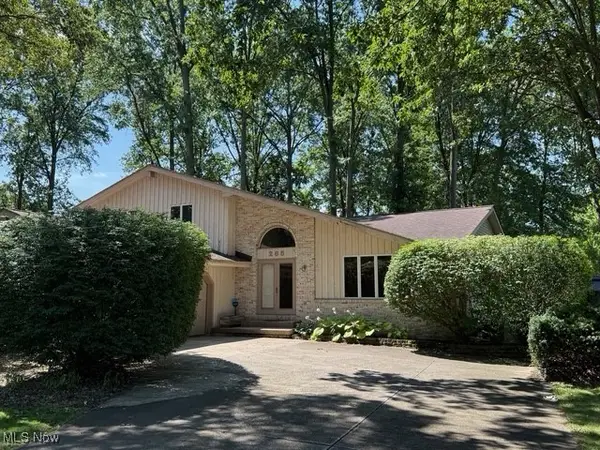 $259,900Pending4 beds 3 baths2,490 sq. ft.
$259,900Pending4 beds 3 baths2,490 sq. ft.265 Old Oak Drive, Cortland, OH 44410
MLS# 5144148Listed by: RUSSELL REAL ESTATE SERVICES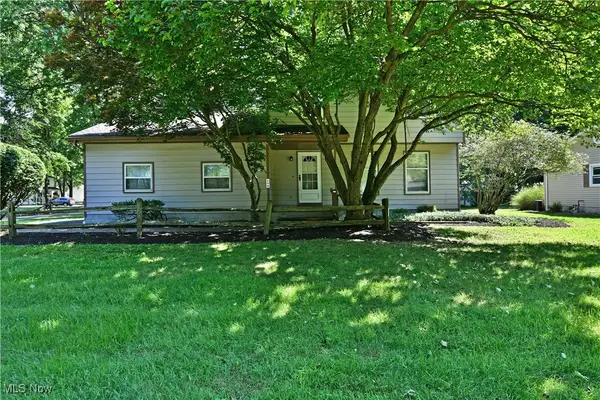 $235,000Active4 beds 2 baths1,892 sq. ft.
$235,000Active4 beds 2 baths1,892 sq. ft.298 Corriedale Drive, Cortland, OH 44410
MLS# 5144369Listed by: BROKERS REALTY GROUP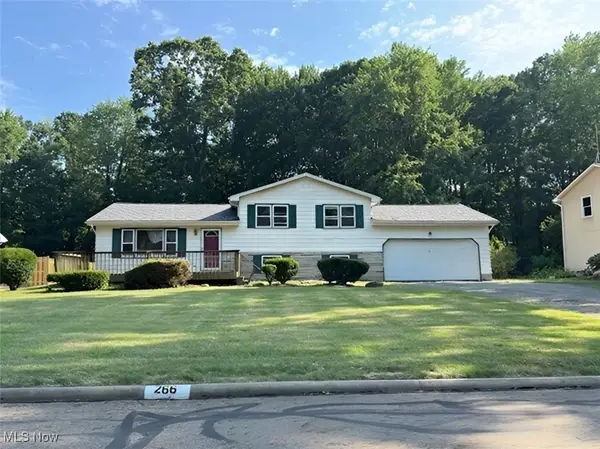 $179,900Active3 beds 2 baths2,288 sq. ft.
$179,900Active3 beds 2 baths2,288 sq. ft.266 Corriedale Drive, Cortland, OH 44410
MLS# 5143818Listed by: BERKSHIRE HATHAWAY HOMESERVICES STOUFFER REALTY
