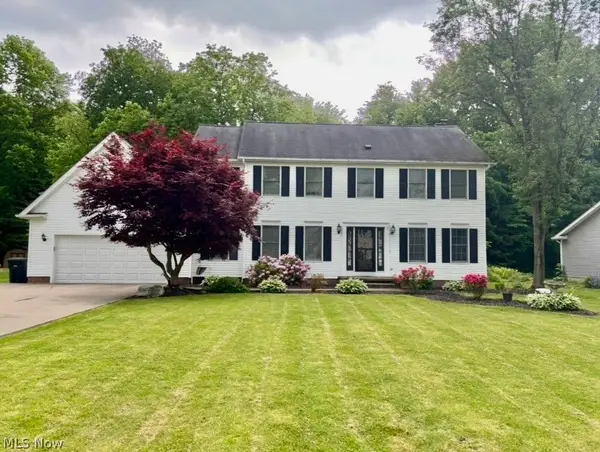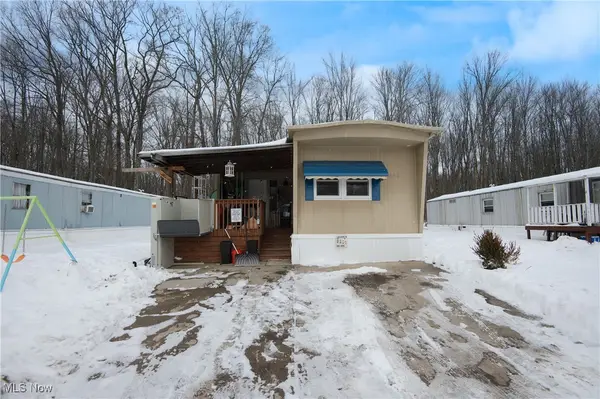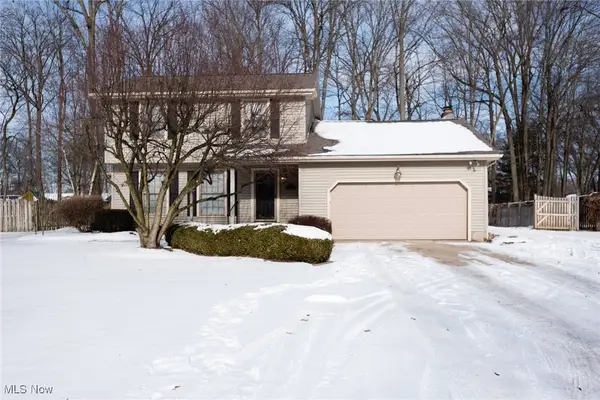3740 Wilson Sharpsville Road, Cortland, OH 44410
Local realty services provided by:Better Homes and Gardens Real Estate Central
3740 Wilson Sharpsville Road,Cortland, OH 44410
$339,900
- 5 Beds
- 3 Baths
- 2,372 sq. ft.
- Single family
- Active
Upcoming open houses
- Sun, Feb 2201:00 pm - 02:30 pm
Listed by: lesa lillibridge
Office: keller williams chervenic rlty
MLS#:5148023
Source:OH_NORMLS
Price summary
- Price:$339,900
- Price per sq. ft.:$143.3
About this home
3740 Wilson Sharpsville Rd Cortland, Ohio 44410 Your dream home awaits! Stunning 5 bedrooms, 3 full bathrooms, single-family residence, completely renovated top-to-bottom, sits on a spacious 0.58-acre lot, blending luxury, functionality and room to grow. USDA eligible for Zero $ down loan! Step into a bright, airy open-concept living space, perfect for modern living and effortless entertaining. The heart of the home is a gourmet kitchen featuring sleek black Stainless Steel Samsung appliances, gorgeous Quartz Countertops to prepare meals & set up buffet style serving, oversized island—ideal for breakfast, casual dining, sipping wine or hosting your friends & family. Enjoy abundant natural light through new windows and great installed modern lighting for energy efficiency. Luxury LVP Shaw flooring flows seamlessly throughout the home in a naturally light wood plank, adding warmth and durability. Each of the three full bathrooms is beautifully updated with stylish finishes, offering a spa-like retreat. with white tile, black fixtures and updated lighting and of course flooring and paint! Additional upgrades include a brand new, high-efficient HVAC system (furnace & central air conditioning) and a new electrical panel, ensuring peace of mind and energy efficiency. Outside, embrace the privacy and potential of your expansive 0.58-acre lot—perfect for outdoor entertaining, gardening, or adding a pool/playset. The rear deck off the kitchen & dining room is ready for grilling, entertaining or just your complete relaxation. Discover all-new finishes, new windows, designer paint colors, and gorgeous fixtures & lighting throughout this gorgeous home. Generously sized bedrooms and updated baths with contemporary fixtures seal the deal. Even the garage floor is epoxied! Don't miss this opportunity to own this beautiful Cortland home. Schedule your private appointment today! Authorized Signer/Seller is an Ohio Licensed Real Estate Agent. There are warranties on all the upgrades!
Contact an agent
Home facts
- Year built:1976
- Listing ID #:5148023
- Added:272 day(s) ago
- Updated:February 10, 2026 at 03:24 PM
Rooms and interior
- Bedrooms:5
- Total bathrooms:3
- Full bathrooms:3
- Living area:2,372 sq. ft.
Heating and cooling
- Cooling:Central Air
- Heating:Baseboard, Fireplaces, Forced Air, Gas
Structure and exterior
- Roof:Asphalt, Fiberglass
- Year built:1976
- Building area:2,372 sq. ft.
- Lot area:0.58 Acres
Utilities
- Water:Well
- Sewer:Septic Tank
Finances and disclosures
- Price:$339,900
- Price per sq. ft.:$143.3
- Tax amount:$2,193 (2024)
New listings near 3740 Wilson Sharpsville Road
- New
 $280,000Active3 beds 3 baths1,604 sq. ft.
$280,000Active3 beds 3 baths1,604 sq. ft.144 Winter Lane, Cortland, OH 44410
MLS# 5185830Listed by: KELLER WILLIAMS CHERVENIC RLTY - Open Sat, 11:30am to 1pmNew
 $425,000Active4 beds 3 baths
$425,000Active4 beds 3 baths3024 Fallehn Drive, Cortland, OH 44410
MLS# 5185717Listed by: MORE OPTIONS REALTY, LLC  $186,777Pending4 beds 2 baths2,065 sq. ft.
$186,777Pending4 beds 2 baths2,065 sq. ft.152 Grove Street, Cortland, OH 44410
MLS# 5185432Listed by: STEPHANIE SOLOMON REALTY, LLC- New
 $40,000Active3 beds 2 baths
$40,000Active3 beds 2 baths92 Larry Lane, Cortland, OH 44410
MLS# 5185352Listed by: CENTURY 21 LAKESIDE REALTY  $299,000Active4 beds 3 baths2,068 sq. ft.
$299,000Active4 beds 3 baths2,068 sq. ft.289 Cricklewood Drive, Cortland, OH 44410
MLS# 5183198Listed by: CENTURY 21 LAKESIDE REALTY $219,000Pending3 beds 2 baths1,629 sq. ft.
$219,000Pending3 beds 2 baths1,629 sq. ft.2540 Cadwallader Sonk Road, Cortland, OH 44410
MLS# 5183078Listed by: VINCENT PATRICK REALTY $115,000Pending2 beds 1 baths
$115,000Pending2 beds 1 baths3224 Woodland Trail #B, Cortland, OH 44410
MLS# 5181960Listed by: BROKERS REALTY GROUP $320,000Active3 beds 2 baths1,344 sq. ft.
$320,000Active3 beds 2 baths1,344 sq. ft.2613 Cadwallader Sonk Road, Cortland, OH 44410
MLS# 5181381Listed by: BROKERS REALTY GROUP $119,900Active2 beds 2 baths1,040 sq. ft.
$119,900Active2 beds 2 baths1,040 sq. ft.723 Lakeview Drive, Cortland, OH 44410
MLS# 5180981Listed by: BROKERS REALTY GROUP $299,000Active3 beds 3 baths2,208 sq. ft.
$299,000Active3 beds 3 baths2,208 sq. ft.324 Greenbriar Drive, Cortland, OH 44410
MLS# 5179701Listed by: KELLER WILLIAMS LIVING

