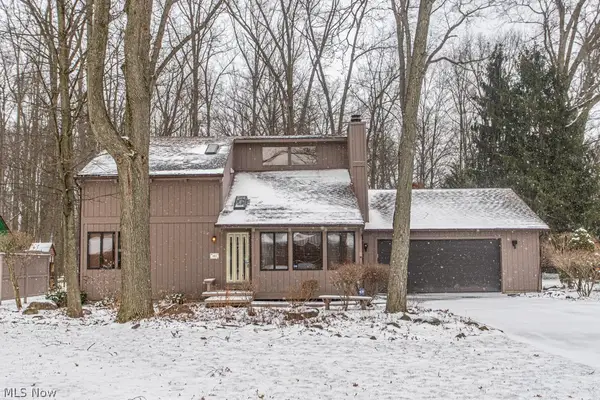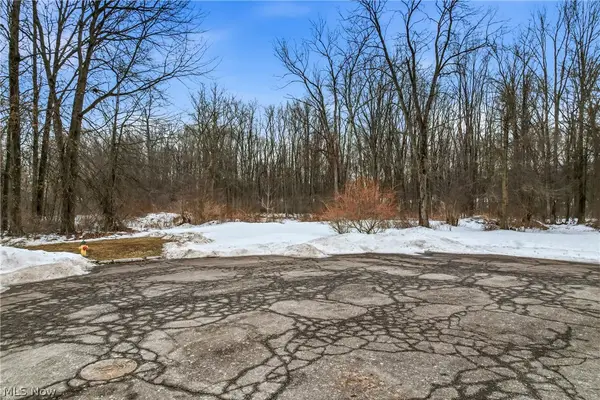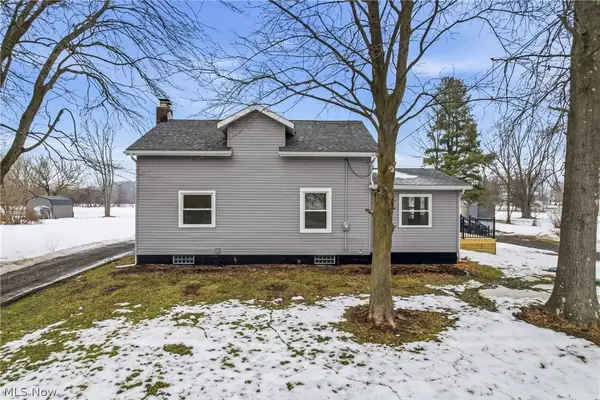404 Cherry Hill Lane, Cortland, OH 44410
Local realty services provided by:Better Homes and Gardens Real Estate Central
Upcoming open houses
- Sat, Feb 2812:00 pm - 01:00 pm
Listed by: lyndsay thomas
Office: brokers realty group
MLS#:5151618
Source:OH_NORMLS
Price summary
- Price:$449,000
- Price per sq. ft.:$104.22
About this home
Treat yourself to the opulent surroundings of this meticulously crafted Cortland home! Two floors of masterfully updated living space await to include a fully finished basement with two bar areas, a full lower bath, game room and lower family room for easy entertaining. The stunning residence peers from beneath the tree lined frontage as natural colorways create plenty of curb appeal. The matching garage door creates a sleek, incorporated design element as tall windows allude to the inner living space. Around the back, the impressive, tiered patio space includes custom stonework and an inset grill area for backyard barbeques. Meanwhile, a hot tub resides along a privacy fence with instant master bedroom access. Inside, the open central floor plan enjoys tall, sweeping ceilings with multiple skylights that adorn both the living room and formal dining space. A tiled foyer spills into the decadent kitchen with its massive, stone-topped center island with inset wine cooler. Decorative lighting pairs with custom drawer pulls as the tiled backsplash runs behind a hooded range. Additional fineware dining storage presides below a serving counter. Down the main hall, a gorgeous full bath delights with its marbled shower. Three impressively sized bedrooms with additional first floor laundry provisions. The master suite includes a walk-in closet and its own full private bath.
Contact an agent
Home facts
- Year built:1978
- Listing ID #:5151618
- Added:183 day(s) ago
- Updated:February 25, 2026 at 05:00 PM
Rooms and interior
- Bedrooms:3
- Total bathrooms:3
- Full bathrooms:3
- Rooms Total:7
- Kitchen Description:Built In Oven, Cooktop, Dishwasher, Microwave, Refrigerator
- Basement:Yes
- Basement Description:Finished, Sump Pump
- Living area:4,308 sq. ft.
Heating and cooling
- Cooling:Central Air
- Heating:Fireplaces, Forced Air, Gas
Structure and exterior
- Roof:Asphalt, Fiberglass
- Year built:1978
- Building area:4,308 sq. ft.
- Lot area:0.34 Acres
- Architectural Style:Conventional
- Construction Materials:Wood Siding
- Exterior Features:Patio
- Levels:1 Story
Utilities
- Water:Public
- Sewer:Public Sewer
Finances and disclosures
- Price:$449,000
- Price per sq. ft.:$104.22
- Tax amount:$5,133 (2024)
Features and amenities
- Appliances:Cooktop, Dishwasher, Microwave, Refrigerator
New listings near 404 Cherry Hill Lane
- New
 $207,500Active3 beds 2 baths1,372 sq. ft.
$207,500Active3 beds 2 baths1,372 sq. ft.303 Russell Avenue, Cortland, OH 44410
MLS# 5188457Listed by: KELLER WILLIAMS CHERVENIC REALTY - Open Sun, 1 to 3pmNew
 $229,000Active2 beds 2 baths
$229,000Active2 beds 2 baths202 Tournament Trail, Cortland, OH 44410
MLS# 5188071Listed by: CENTURY 21 LAKESIDE REALTY - New
 $147,900Active3 beds 1 baths1,184 sq. ft.
$147,900Active3 beds 1 baths1,184 sq. ft.319 Russell Avenue, Cortland, OH 44410
MLS# 5187940Listed by: RIVER VALLEY REALTY - New
 $119,900Active2 beds 1 baths884 sq. ft.
$119,900Active2 beds 1 baths884 sq. ft.3159 Ivy Hill Circle #B, Cortland, OH 44410
MLS# 5187481Listed by: WILLIAM ZAMARELLI, INC. - New
 $72,000Active1.16 Acres
$72,000Active1.16 AcresCheeks Court, Cortland, OH 44410
MLS# 5187643Listed by: BERKSHIRE HATHAWAY HOMESERVICES STOUFFER REALTY  $255,000Pending3 beds 2 baths1,576 sq. ft.
$255,000Pending3 beds 2 baths1,576 sq. ft.4241 Greenville Road, Cortland, OH 44410
MLS# 5187777Listed by: BERKSHIRE HATHAWAY HOMESERVICES STOUFFER REALTY- New
 $169,900Active3 beds 2 baths1,464 sq. ft.
$169,900Active3 beds 2 baths1,464 sq. ft.3275 Woodland Trail #D, Cortland, OH 44410
MLS# 5187413Listed by: ALTOBELLI REAL ESTATE - New
 $26,000Active0.51 Acres
$26,000Active0.51 Acres7 Tami Court, Cortland, OH 44410
MLS# 5187087Listed by: BROKERS REALTY GROUP  $399,500Pending3 beds 3 baths2,216 sq. ft.
$399,500Pending3 beds 3 baths2,216 sq. ft.2370 Davis Peck Road, Cortland, OH 44410
MLS# 5186787Listed by: ZAMARELLI REALTY, LLC $419,900Active3 beds 2 baths1,850 sq. ft.
$419,900Active3 beds 2 baths1,850 sq. ft.2310 Wilshire Drive, Cortland, OH 44410
MLS# 5186806Listed by: BERKSHIRE HATHAWAY HOMESERVICES STOUFFER REALTY

