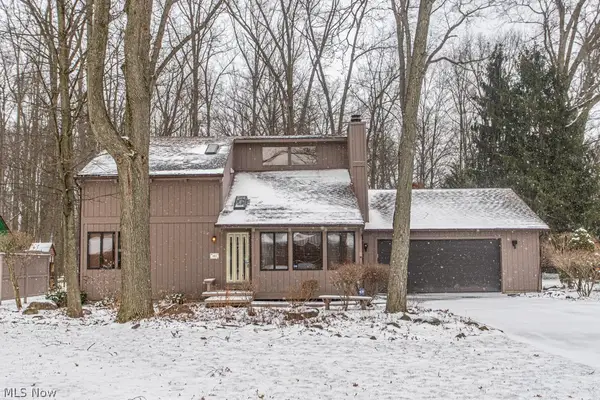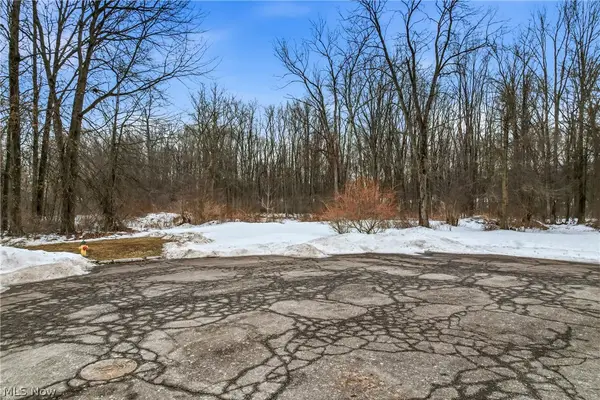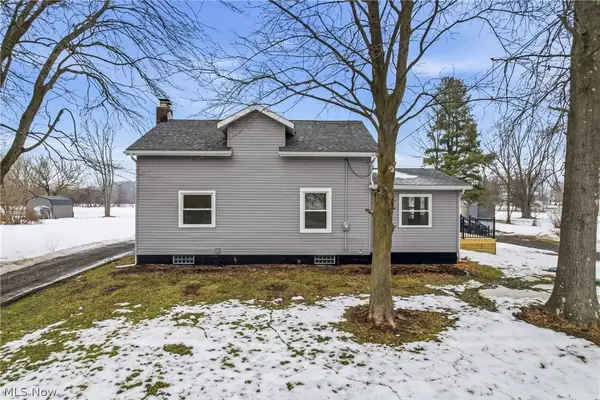428 Cherry Hill, Cortland, OH 44410
Local realty services provided by:Better Homes and Gardens Real Estate Central
Listed by: david f zamarelli
Office: william zamarelli, inc.
MLS#:5144879
Source:OH_NORMLS
Price summary
- Price:$349,000
- Price per sq. ft.:$129.26
About this home
Welcome to your dream home! This spacious 4-bedroom, 2.5-bathroom home offers 2,700 sq. ft. of living space, combining style, comfort, and functionality. Step inside to a welcoming foyer with double closets, tile flooring, and crown molding that adds charm and warmth. Gorgeous Dining Room featuring crown molding and a tray ceiling, perfect for hosting gatherings. A spacious family room with French doors leads to the dining room and a gas fireplace keeps you cozy year-round. The kitchen boasts a large pantry closet, plenty of counter space, eat-at island perfect for casual dining. Main floor Den/Office w/French doors opens to the living room. The master bedroom features a walk-in closet and a private bath with a jetted tub, double sinks, and a separate shower stall for ultimate relaxation. The basement is partially finished so you can expand your living space with a versatile rec room—great for entertainment, hobbies, or extra storage. Double attached garage. There is a spacious deck overlooking the private back yard. Don't miss the chance to own this exceptional home in a desirable neighborhood! Call to schedule a tour today!
Contact an agent
Home facts
- Year built:1989
- Listing ID #:5144879
- Added:185 day(s) ago
- Updated:February 20, 2026 at 08:19 AM
Rooms and interior
- Bedrooms:4
- Total bathrooms:3
- Full bathrooms:2
- Half bathrooms:1
- Kitchen Description:Built In Oven, Cooktop, Microwave, Refrigerator
- Basement:Yes
- Basement Description:Full
- Living area:2,700 sq. ft.
Heating and cooling
- Cooling:Central Air
- Heating:Forced Air
Structure and exterior
- Roof:Asphalt
- Year built:1989
- Building area:2,700 sq. ft.
- Lot area:0.38 Acres
- Architectural Style:Conventional
- Construction Materials:Brick, Vinyl Siding
- Exterior Features:Deck
- Levels:2 Story
Utilities
- Water:Public
- Sewer:Public Sewer
Finances and disclosures
- Price:$349,000
- Price per sq. ft.:$129.26
- Tax amount:$5,207 (2024)
Features and amenities
- Appliances:Cooktop, Microwave, Refrigerator
New listings near 428 Cherry Hill
- New
 $207,500Active3 beds 2 baths1,372 sq. ft.
$207,500Active3 beds 2 baths1,372 sq. ft.303 Russell Avenue, Cortland, OH 44410
MLS# 5188457Listed by: KELLER WILLIAMS CHERVENIC REALTY - Open Sun, 1 to 3pmNew
 $229,000Active2 beds 2 baths
$229,000Active2 beds 2 baths202 Tournament Trail, Cortland, OH 44410
MLS# 5188071Listed by: CENTURY 21 LAKESIDE REALTY - New
 $147,900Active3 beds 1 baths1,184 sq. ft.
$147,900Active3 beds 1 baths1,184 sq. ft.319 Russell Avenue, Cortland, OH 44410
MLS# 5187940Listed by: RIVER VALLEY REALTY - New
 $119,900Active2 beds 1 baths884 sq. ft.
$119,900Active2 beds 1 baths884 sq. ft.3159 Ivy Hill Circle #B, Cortland, OH 44410
MLS# 5187481Listed by: WILLIAM ZAMARELLI, INC. - New
 $72,000Active1.16 Acres
$72,000Active1.16 AcresCheeks Court, Cortland, OH 44410
MLS# 5187643Listed by: BERKSHIRE HATHAWAY HOMESERVICES STOUFFER REALTY  $255,000Pending3 beds 2 baths1,576 sq. ft.
$255,000Pending3 beds 2 baths1,576 sq. ft.4241 Greenville Road, Cortland, OH 44410
MLS# 5187777Listed by: BERKSHIRE HATHAWAY HOMESERVICES STOUFFER REALTY- New
 $169,900Active3 beds 2 baths1,464 sq. ft.
$169,900Active3 beds 2 baths1,464 sq. ft.3275 Woodland Trail #D, Cortland, OH 44410
MLS# 5187413Listed by: ALTOBELLI REAL ESTATE - New
 $26,000Active0.51 Acres
$26,000Active0.51 Acres7 Tami Court, Cortland, OH 44410
MLS# 5187087Listed by: BROKERS REALTY GROUP  $399,500Pending3 beds 3 baths2,216 sq. ft.
$399,500Pending3 beds 3 baths2,216 sq. ft.2370 Davis Peck Road, Cortland, OH 44410
MLS# 5186787Listed by: ZAMARELLI REALTY, LLC $419,900Active3 beds 2 baths1,850 sq. ft.
$419,900Active3 beds 2 baths1,850 sq. ft.2310 Wilshire Drive, Cortland, OH 44410
MLS# 5186806Listed by: BERKSHIRE HATHAWAY HOMESERVICES STOUFFER REALTY

