1421 Chestnut Street, Coshocton, OH 43812
Local realty services provided by:Better Homes and Gardens Real Estate Central
Listed by: trustin hernandez, curt crouso
Office: coshocton sonrise realty ltd
MLS#:5156449
Source:OH_NORMLS
Price summary
- Price:$164,999
- Price per sq. ft.:$61.66
About this home
1421 Chestnut Street, a beautifully updated 4-bedroom, 2.5-bath home in Coshocton! Built in 1917 and offering 1,676 square ft of living space, this charming home blends classic character with modern updates.
Inside, you’ll find a bright and open layout with fresh paint, some new drywall, new flooring, and stunning natural hickory cabinets in the kitchen. The home also features updated plumbing, new water line to home from the street.newer wiring, and upgraded electrical . A brand-new full bathroom adds convenience and functionality.
Enjoy a spacious basement for storage or future finishing, plus a detached 2-car garage with workshop .Sit out back and enjoy a gazebo and swing. With gas heating, central cooling, and a 5,998 sq ft lot, this property is move-in ready and offers plenty of outdoor space.
Don’t miss your chance to own this beautifully renovated home — schedule your showing today!
Agent owned.
Contact an agent
Home facts
- Year built:1917
- Listing ID #:5156449
- Added:153 day(s) ago
- Updated:February 10, 2026 at 08:19 AM
Rooms and interior
- Bedrooms:4
- Total bathrooms:3
- Full bathrooms:2
- Half bathrooms:1
- Living area:2,676 sq. ft.
Heating and cooling
- Cooling:Central Air
- Heating:Gas
Structure and exterior
- Roof:Shingle
- Year built:1917
- Building area:2,676 sq. ft.
- Lot area:0.14 Acres
Utilities
- Water:Public
- Sewer:Public Sewer
Finances and disclosures
- Price:$164,999
- Price per sq. ft.:$61.66
- Tax amount:$1,308 (2024)
New listings near 1421 Chestnut Street
 $150,000Pending4 beds 2 baths
$150,000Pending4 beds 2 baths229 N 6th Street, Coshocton, OH 43812
MLS# 5186308Listed by: GOLDEN KEY REALTY- New
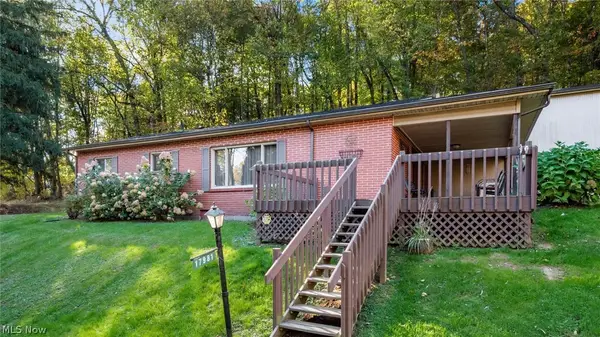 $345,000Active3 beds 2 baths1,568 sq. ft.
$345,000Active3 beds 2 baths1,568 sq. ft.17981 Township Road 347, Coshocton, OH 43812
MLS# 5185771Listed by: EXP REALTY, LLC - New
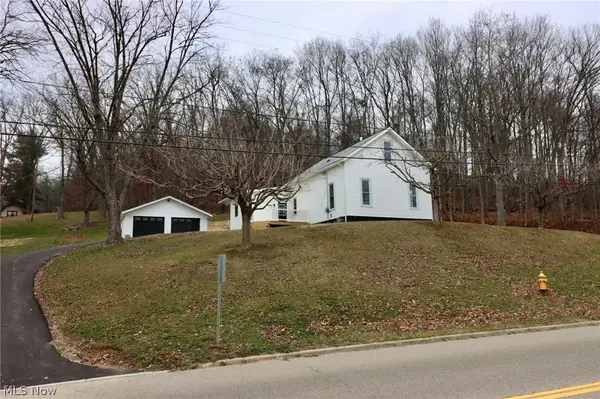 $249,900Active4 beds 2 baths1,720 sq. ft.
$249,900Active4 beds 2 baths1,720 sq. ft.854 State Route 541, Coshocton, OH 43812
MLS# 5185750Listed by: HOWARD HANNA REAL ESTATE SERVICES 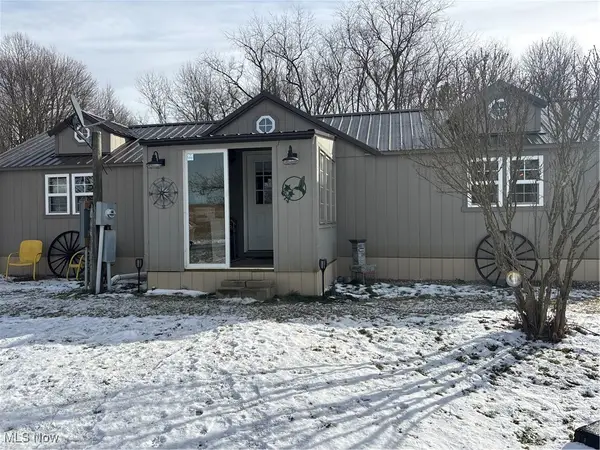 $149,900Active1 beds 1 baths
$149,900Active1 beds 1 baths19604 County Road 124, Coshocton, OH 43812
MLS# 5184119Listed by: GOLDEN KEY REALTY $155,900Pending4 beds 1 baths856 sq. ft.
$155,900Pending4 beds 1 baths856 sq. ft.1407 Elm Street, Coshocton, OH 43812
MLS# 5184070Listed by: HOWARD HANNA REAL ESTATE SERVICES $189,000Active4 beds 2 baths3,035 sq. ft.
$189,000Active4 beds 2 baths3,035 sq. ft.1015 Orchard Street, Coshocton, OH 43812
MLS# 5184545Listed by: CENTURY 21 COURT SQUARE REALTY, INC.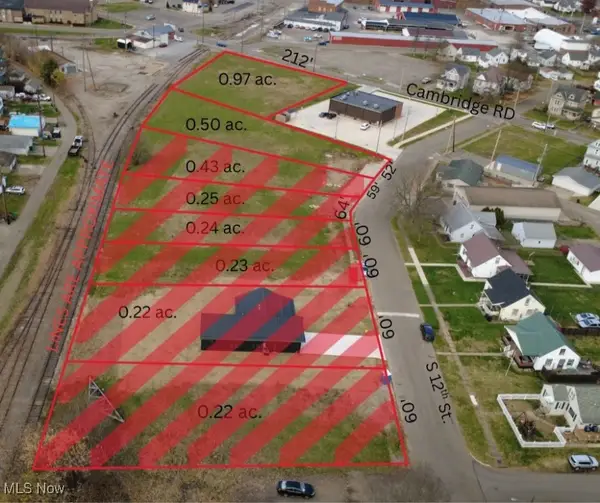 $75,000Active0.5 Acres
$75,000Active0.5 AcresLot# 7, S 12th Street, Coshocton, OH 43812
MLS# 5183955Listed by: GOLDEN KEY REALTY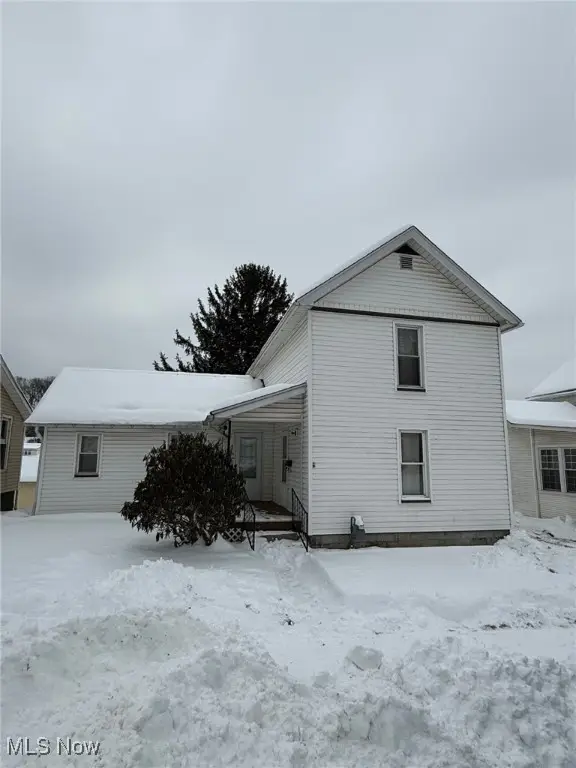 $149,900Active2 beds 1 baths
$149,900Active2 beds 1 baths1627 Hay Avenue, Coshocton, OH 43812
MLS# 5182600Listed by: HOWARD HANNA REAL ESTATE SERVICES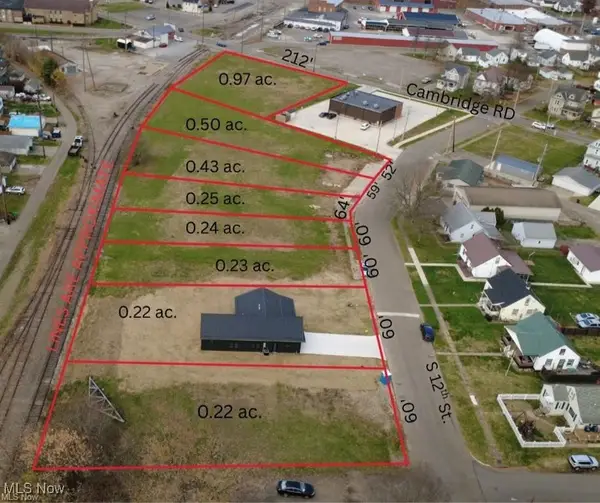 $100,000Pending0.97 Acres
$100,000Pending0.97 AcresCambridge Road, Coshocton, OH 43812
MLS# 5183799Listed by: GOLDEN KEY REALTY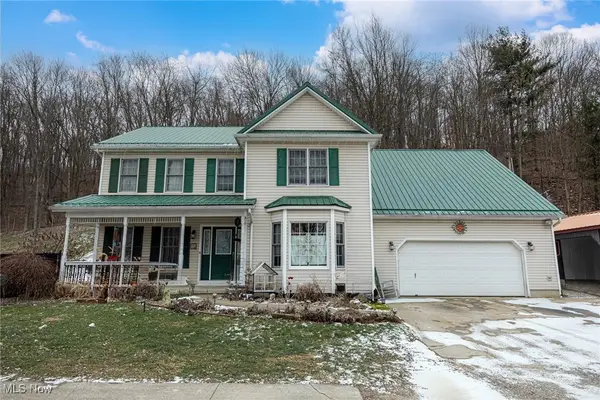 $369,000Active3 beds 4 baths3,246 sq. ft.
$369,000Active3 beds 4 baths3,246 sq. ft.828 Green Drive, Coshocton, OH 43812
MLS# 5183048Listed by: HOWARD HANNA REAL ESTATE SERVICES

