3539 Potts Drive, Coventry, OH 44203
Local realty services provided by:Better Homes and Gardens Real Estate Central
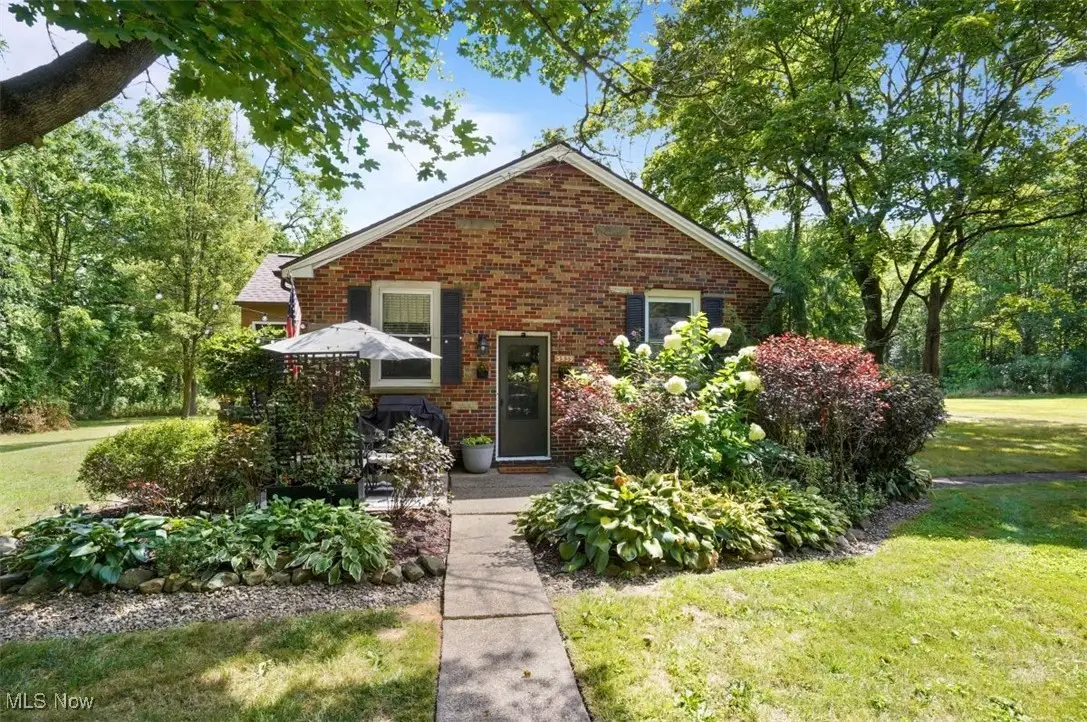
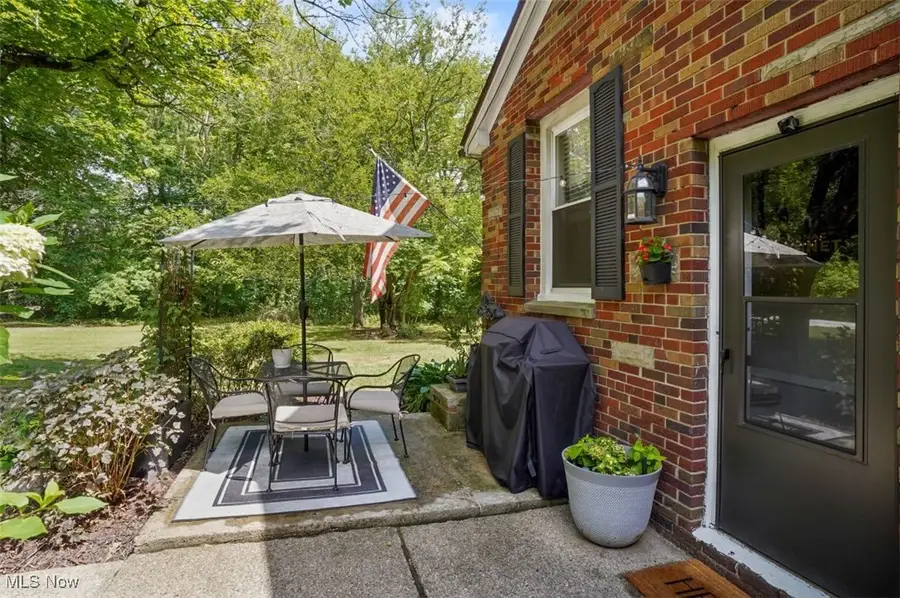
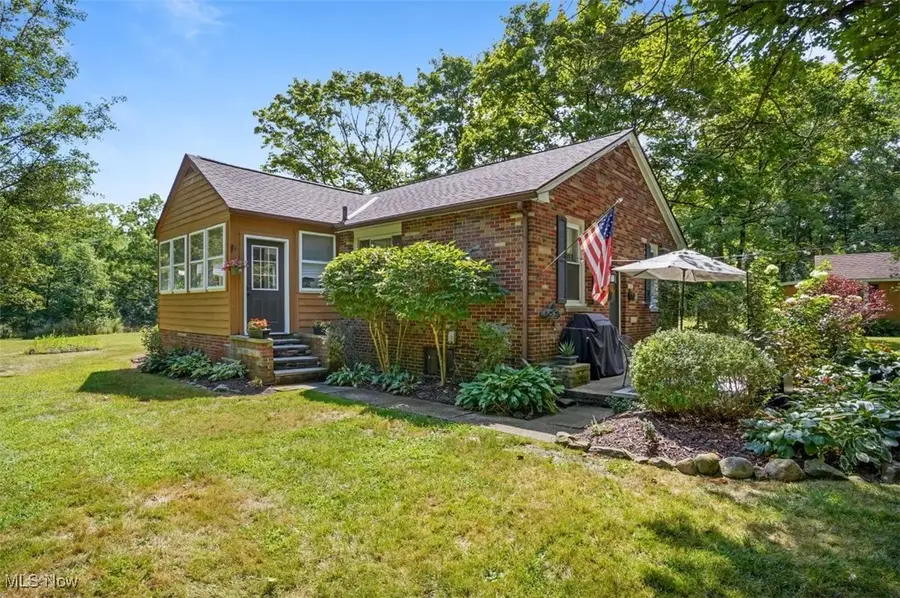
Listed by:carol a coia
Office:re/max crossroads properties
MLS#:5148501
Source:OH_NORMLS
Price summary
- Price:$289,900
- Price per sq. ft.:$188.25
About this home
This lovely brick ranch sits on over 2 private acres in Coventry Township and is accessible off a private drive. What a cute surprise when you come to the clearing and see this cheery home! The open floor plan is spacious and bright and you just know that you have arrived home. Updates galore, including the gorgeous and spacious white kitchen featuring stainless steel appliances. Just off the living room is a cozy four season room, where you will spend so much time overlooking the yard and just relaxing. Bath #1 has been updated, with an additional full bath added in 2021. Check out the cute trayed ceiling in the primary bedroom! First floor laundry. The lower level features an additional room that could be used for a den, media room, craft room, exercise room, etc. Outside you will love the spacious lot where you will have many gatherings and make many memories! There is a nice sized outbuilding that holds many possibilities just waiting for your ideas! Already there is a pony stall and a garage door on one end. Move right in and start enjoying your new home! Great house and beautiful property at a great price!
Contact an agent
Home facts
- Year built:1954
- Listing Id #:5148501
- Added:1 day(s) ago
- Updated:August 16, 2025 at 02:12 PM
Rooms and interior
- Bedrooms:3
- Total bathrooms:2
- Full bathrooms:2
- Living area:1,540 sq. ft.
Heating and cooling
- Cooling:Window Units
- Heating:Forced Air, Oil, Wood
Structure and exterior
- Roof:Asphalt, Fiberglass
- Year built:1954
- Building area:1,540 sq. ft.
- Lot area:2.61 Acres
Utilities
- Water:Private
- Sewer:Septic Tank
Finances and disclosures
- Price:$289,900
- Price per sq. ft.:$188.25
- Tax amount:$4,883 (2024)
New listings near 3539 Potts Drive
- New
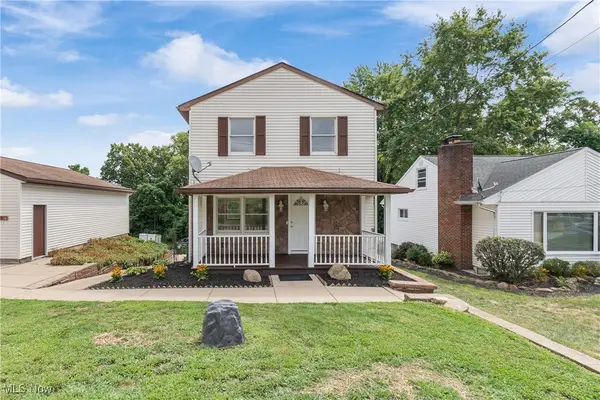 $315,000Active3 beds 4 baths2,246 sq. ft.
$315,000Active3 beds 4 baths2,246 sq. ft.3807 Hummel Drive, Akron, OH 44319
MLS# 5148653Listed by: COLDWELL BANKER SCHMIDT REALTY - New
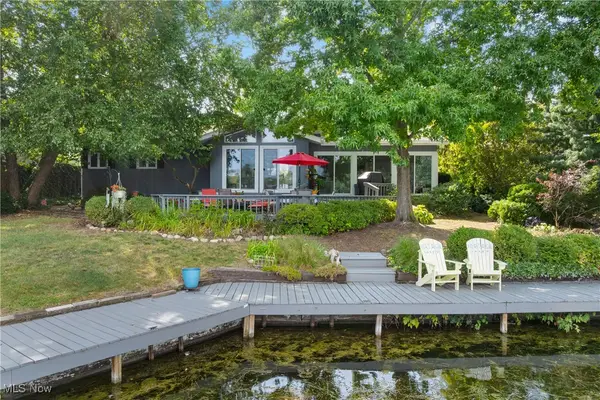 $575,000Active3 beds 2 baths1,482 sq. ft.
$575,000Active3 beds 2 baths1,482 sq. ft.3673 Ace Drive, Akron, OH 44319
MLS# 5148776Listed by: COLDWELL BANKER SCHMIDT REALTY - New
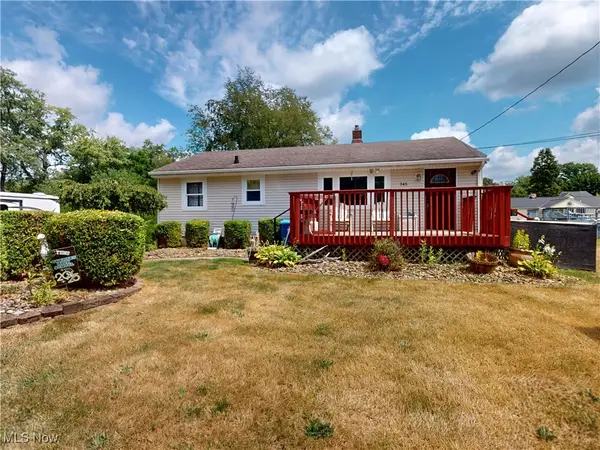 $229,900Active4 beds 2 baths
$229,900Active4 beds 2 baths345 W Ingleside Drive, Akron, OH 44319
MLS# 5148160Listed by: MCDOWELL HOMES REAL ESTATE SERVICES - New
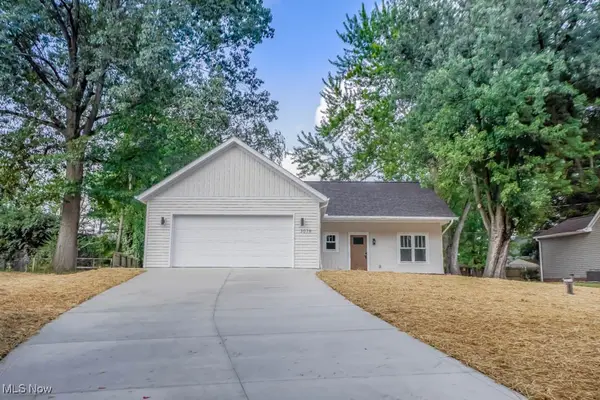 $299,000Active3 beds 2 baths1,450 sq. ft.
$299,000Active3 beds 2 baths1,450 sq. ft.3078 Greenhill Road, Akron, OH 44319
MLS# 5147220Listed by: KELLER WILLIAMS LEGACY GROUP REALTY - New
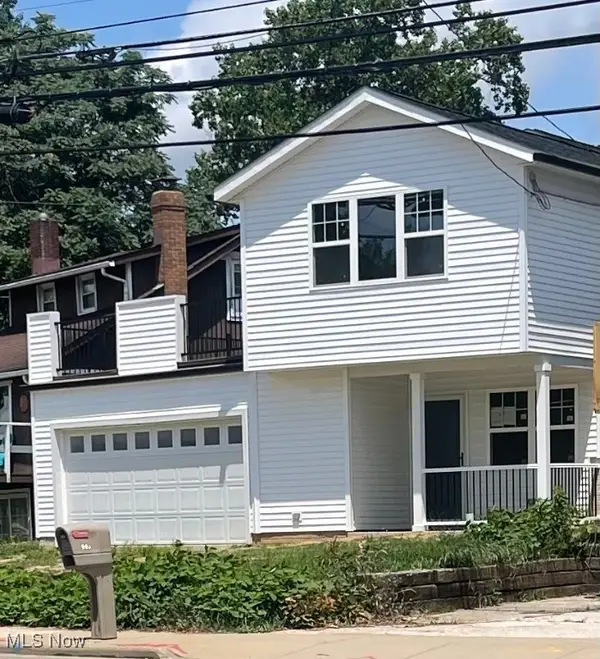 $424,900Active3 beds 3 baths
$424,900Active3 beds 3 baths909 Portage Lakes Drive, Coventry, OH 44319
MLS# 5134753Listed by: H & R BURROUGHS REALTY, INC. - New
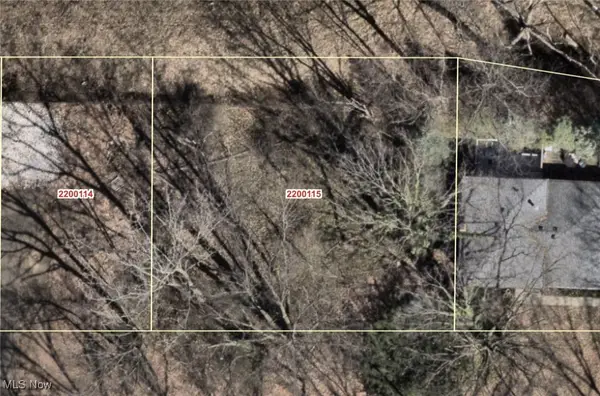 $49,900Active0.17 Acres
$49,900Active0.17 Acres615 Woodview Drive, Akron, OH 44319
MLS# 5147397Listed by: KELLER WILLIAMS CITYWIDE - New
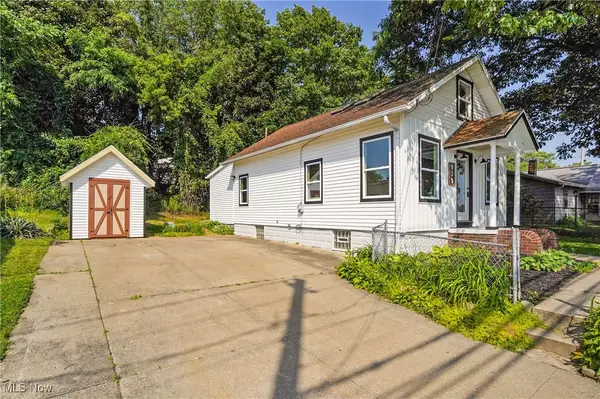 $219,000Active3 beds 1 baths1,112 sq. ft.
$219,000Active3 beds 1 baths1,112 sq. ft.935 Portage Lakes Drive, Akron, OH 44319
MLS# 5147509Listed by: THE AGENCY CLEVELAND NORTHCOAST - New
 $299,000Active4 beds 3 baths1,752 sq. ft.
$299,000Active4 beds 3 baths1,752 sq. ft.196 Olivet Avenue, Akron, OH 44319
MLS# 5146738Listed by: TEAM RESULTS REALTY - New
 $249,900Active3 beds 2 baths
$249,900Active3 beds 2 baths72 Weil Avenue, Akron, OH 44319
MLS# 5146691Listed by: THE IDEA REALTY

