12567 Eby Road, Creston, OH 44217
Local realty services provided by:Better Homes and Gardens Real Estate Central
12567 Eby Road,Creston, OH 44217
$415,000
- 4 Beds
- 4 Baths
- - sq. ft.
- Single family
- Sold
Listed by: christina a paramore
Office: keller williams greater metropolitan
MLS#:5159706
Source:OH_NORMLS
Sorry, we are unable to map this address
Price summary
- Price:$415,000
About this home
Beautifully updated brick ranch on 2 acres in Creston, Ohio located in desirable Wayne County. This move-in ready home offers 4 bedrooms, 3 bathrooms, a partially finished basement, and multiple bonus rooms. If you're searching for homes with land in Creston or country homes near Medina and Wooster, this property is a must-see. The home features a brand-new custom kitchen with Quartz countertops, soft-close cabinetry, stainless steel appliances, subway tile backsplash, and modern lighting. Interior upgrades include new wood flooring, updated fixtures, fresh paint, and detailed trim work throughout.
Enjoy even more living space in the fully finished lower level, complete with a large recreational/media room, additional bedroom and office, and a full bathroom—perfect for guests, in-law suite potential, or a home business. The basement also offers an oversized unfinished area ideal for storage, hobbies, or a workshop.
Outside, the property offers peaceful country living with a large outbuilding equipped with electric and plumbing, a long driveway with RV parking, and a 2-car attached garage sized for large vehicles. The property provides plenty of open space for gardening, animals, outdoor activities, or future expansion.
Located in Creston, OH, this home offers easy access to Wooster, Medina, Wadsworth, and I-71, while still providing the privacy and freedom of rural living. High-speed internet available—ideal for working from home.
Don’t miss your chance to own an updated acreage property in Wayne County. Schedule your private showing today!
Contact an agent
Home facts
- Year built:1996
- Listing ID #:5159706
- Added:51 day(s) ago
- Updated:November 16, 2025 at 05:36 AM
Rooms and interior
- Bedrooms:4
- Total bathrooms:4
- Full bathrooms:3
- Half bathrooms:1
Heating and cooling
- Cooling:Central Air
- Heating:Forced Air, Gas
Structure and exterior
- Roof:Asphalt, Fiberglass, Pitched
- Year built:1996
Utilities
- Water:Well
- Sewer:Septic Tank
Finances and disclosures
- Price:$415,000
- Tax amount:$4,432 (2024)
New listings near 12567 Eby Road
- New
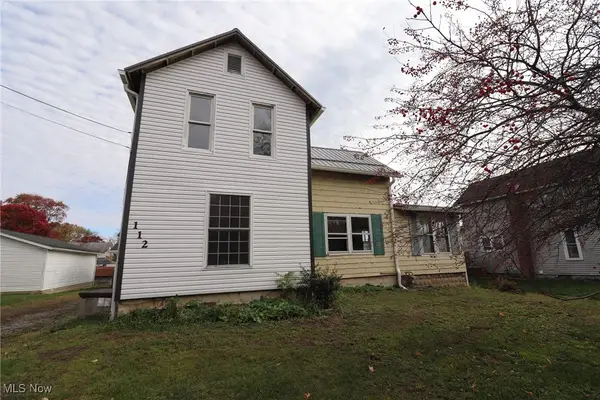 $175,000Active3 beds 2 baths1,554 sq. ft.
$175,000Active3 beds 2 baths1,554 sq. ft.112 Brooklyn Avenue, Creston, OH 44217
MLS# 5170115Listed by: GRAY ESTATES, LLC 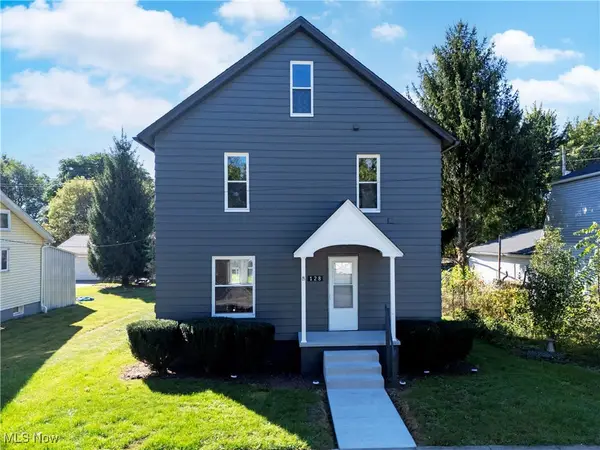 $189,900Pending3 beds 2 baths1,456 sq. ft.
$189,900Pending3 beds 2 baths1,456 sq. ft.128 Burbank Street, Creston, OH 44217
MLS# 5162597Listed by: WILES HANZIE REALTY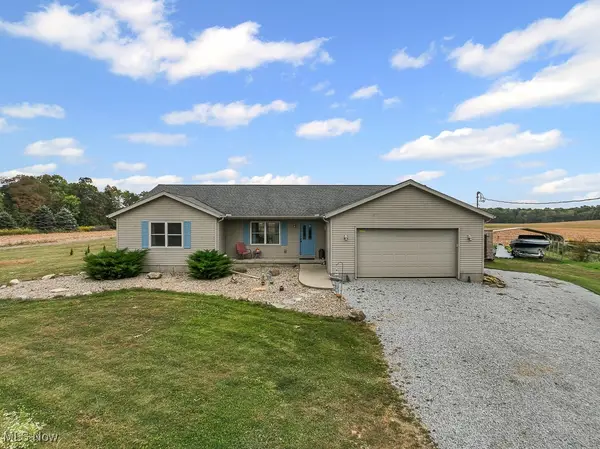 $369,500Active3 beds 3 baths
$369,500Active3 beds 3 baths747 Britton Road, Creston, OH 44217
MLS# 5159131Listed by: HOME EQUITY REALTY GROUP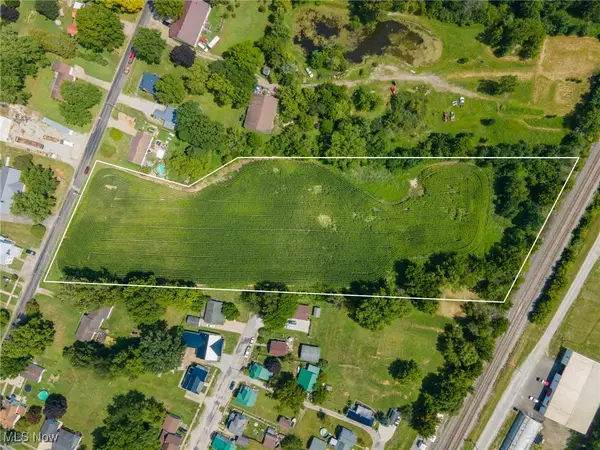 $129,000Active5.28 Acres
$129,000Active5.28 Acres00 Sterling Street, Creston, OH 44217
MLS# 5148246Listed by: CHOSEN REAL ESTATE GROUP $350,000Pending4 beds 3 baths2,166 sq. ft.
$350,000Pending4 beds 3 baths2,166 sq. ft.147 N Main Street, Creston, OH 44217
MLS# 5148090Listed by: GRAY ESTATES, LLC $120,000Pending2 beds 1 baths
$120,000Pending2 beds 1 baths10368 Wooster Pike, Creston, OH 44217
MLS# 5147721Listed by: RUSSELL REAL ESTATE SERVICES $64,900Active-- beds -- baths
$64,900Active-- beds -- baths124 Garden Street, Creston, OH 44217
MLS# 5142564Listed by: CAROL BROWN REALTY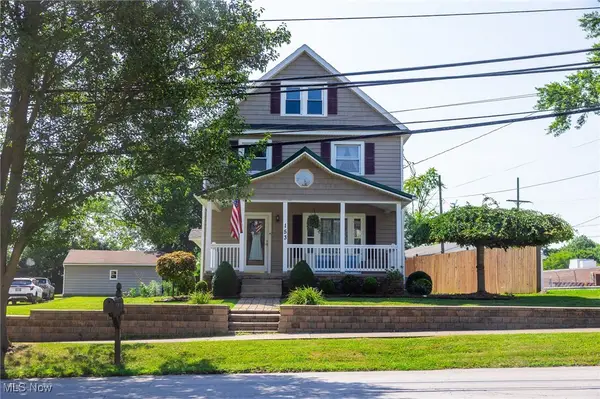 $250,000Active3 beds 1 baths1,351 sq. ft.
$250,000Active3 beds 1 baths1,351 sq. ft.153 S Main Street, Creston, OH 44217
MLS# 5149358Listed by: KAUFMAN REALTY & AUCTION, LLC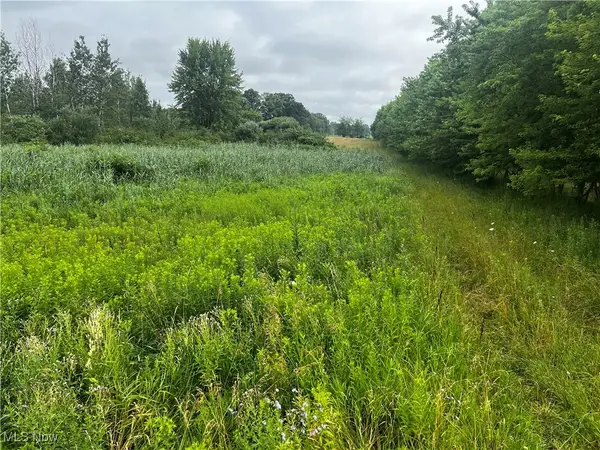 $150,000Active6.71 Acres
$150,000Active6.71 Acres5913 Stuckey Road, Creston, OH 44217
MLS# 5139444Listed by: BERKSHIRE HATHAWAY HOMESERVICES STOUFFER REALTY $29,900Active2 Acres
$29,900Active2 AcresBurbank Street, Creston, OH 44217
MLS# 5051783Listed by: CAROL BROWN REALTY
