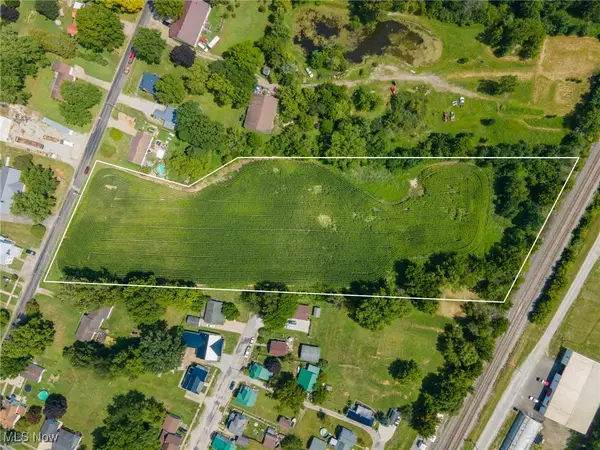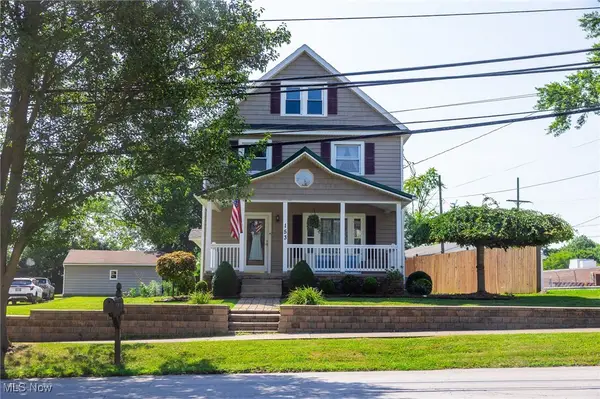8765 Cleveland Road, Creston, OH 44217
Local realty services provided by:Better Homes and Gardens Real Estate Central
Listed by:jessica a chodaczek
Office:lofaso real estate services
MLS#:5150257
Source:OH_NORMLS
Price summary
- Price:$340,000
- Price per sq. ft.:$197.22
About this home
Welcome home to this stunning colonial set on just over 2 acres with breathtaking rolling hill views, perfect for enjoying the best sunsets from your spacious front porch or back deck. Step inside to a bright and airy living room filled with natural light, seamlessly flowing into the eat-in kitchen. The kitchen features quartz countertops, a generous pantry, and updated appliances that stay. A dining area opens to the back deck, creating an ideal setup for entertaining or simply relaxing while taking in the serene country backdrop. Upstairs, you'll find three generously sized bedrooms and a full bathroom. The partially finished basement, fully waterproofed in August 2025, offers additional living space and brand-new flooring (8/25) while maintaining plenty of room for storage. Convenience and updates abound: Furnace & A/C replaced (July 2025), Sump pump & hot water tank (2024), Driveway gravel (2024), Reverse osmosis system + water treatment (2019), Roof, windows, and many other big-ticket items already done!
Additional features include a fenced-in section of yard (2022), a large shed (2022), and an attached 2-car garage with an updated half-bath featuring shiplap and quartz counters. This move-in-ready home blends modern updates with country charm and space to spread out. Don't miss your chance to make it yours!
Contact an agent
Home facts
- Year built:1994
- Listing ID #:5150257
- Added:6 day(s) ago
- Updated:August 26, 2025 at 04:40 PM
Rooms and interior
- Bedrooms:3
- Total bathrooms:2
- Full bathrooms:1
- Half bathrooms:1
- Living area:1,724 sq. ft.
Heating and cooling
- Cooling:Central Air
- Heating:Gas
Structure and exterior
- Roof:Asphalt, Fiberglass
- Year built:1994
- Building area:1,724 sq. ft.
- Lot area:2.1 Acres
Utilities
- Water:Well
- Sewer:Septic Tank
Finances and disclosures
- Price:$340,000
- Price per sq. ft.:$197.22
- Tax amount:$3,224 (2024)
New listings near 8765 Cleveland Road
- New
 $175,000Active5.28 Acres
$175,000Active5.28 Acres00 Sterling Street, Creston, OH 44217
MLS# 5148246Listed by: CHOSEN REAL ESTATE GROUP  $69,900Pending3 beds 1 baths
$69,900Pending3 beds 1 baths153 Schaff Street, Creston, OH 44217
MLS# 5148829Listed by: CAROL BROWN REALTY $350,000Active4 beds 3 baths2,166 sq. ft.
$350,000Active4 beds 3 baths2,166 sq. ft.147 N Main Street, Creston, OH 44217
MLS# 5148090Listed by: GRAY ESTATES, LLC $170,000Active2 beds 1 baths
$170,000Active2 beds 1 baths10368 Wooster Pike, Creston, OH 44217
MLS# 5147721Listed by: RUSSELL REAL ESTATE SERVICES $275,000Pending3 beds 2 baths1,096 sq. ft.
$275,000Pending3 beds 2 baths1,096 sq. ft.2588 Fulton Road, Creston, OH 44217
MLS# 5145625Listed by: GRAY ESTATES, LLC $359,900Active3 beds 3 baths2,092 sq. ft.
$359,900Active3 beds 3 baths2,092 sq. ft.11620 Friendsville Road, Creston, OH 44217
MLS# 5145162Listed by: EXP REALTY, LLC. $64,900Active-- beds -- baths
$64,900Active-- beds -- baths124 Garden Street, Creston, OH 44217
MLS# 5142564Listed by: CAROL BROWN REALTY $135,000Pending2 beds 2 baths
$135,000Pending2 beds 2 baths106 Maple Avenue, Creston, OH 44217
MLS# 5142276Listed by: RUSSELL REAL ESTATE SERVICES- New
 $250,000Active3 beds 1 baths1,351 sq. ft.
$250,000Active3 beds 1 baths1,351 sq. ft.153 S Main Street, Creston, OH 44217
MLS# 5149358Listed by: KAUFMAN REALTY & AUCTION, LLC
