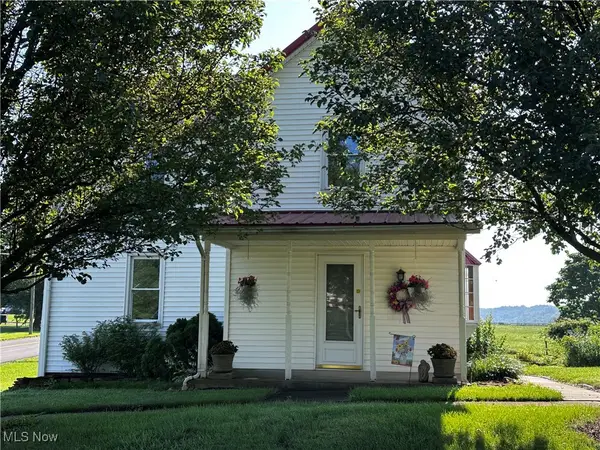52110 Spencer Road, Cumberland, OH 43732
Local realty services provided by:Better Homes and Gardens Real Estate Central
Listed by: carson west
Office: westco realty, llc.
MLS#:5139509
Source:OH_NORMLS
Price summary
- Price:$674,900
- Price per sq. ft.:$117.27
About this home
Sunrise to Sunset, this property offers some of the most captivating views in all of Ohio. Nestled on over 13 acres in Cumberland, this newly constructed 2024 home offers 7 bedrooms, 2.5 baths, and breathtaking views from every window. Custom built, it includes 2 covered porches, an oversized greatroom, covered upper balcony, and an additional spacious kitchen in the basement.
Across the driveway you will find the newly constructed 40' x 50' garage and 10' overhang, with concrete parking large enough to operate a small business, workshop, woodshop, or classic car collection. Attached to the garage is a 50' x 40' horse barn with 9 tie stalls, 3 pens, and a large hay loft or storage above. Perfect for livestock or equine use, this farm also includes incloming producing hay ground as well as an additional machinery shed.
This property is complete with a new septic system with a leechfield, a drilled well that produces 9 gallons per minute the well includes a 1400 gallon holding tank. The machinery shed is equipped with a 14,000 gallon cistern for backup water for livestock purposes. Public water, high speed internet available at road. Electric wiring installed and inspected in the home May/June of 2025. Electric service is currently not hooked up in the home, but it is on the property at the two lower barns. Property is subject to new survey to be paid by the seller. Additional acreage available!
Call today to schedule your showing!
Contact an agent
Home facts
- Year built:2024
- Listing ID #:5139509
- Added:123 day(s) ago
- Updated:November 15, 2025 at 04:12 PM
Rooms and interior
- Bedrooms:7
- Total bathrooms:3
- Full bathrooms:2
- Half bathrooms:1
- Living area:5,755 sq. ft.
Heating and cooling
- Heating:Electric
Structure and exterior
- Roof:Metal
- Year built:2024
- Building area:5,755 sq. ft.
- Lot area:13.6 Acres
Utilities
- Water:Cistern, Private, Public, Well
- Sewer:Private Sewer, Septic Tank
Finances and disclosures
- Price:$674,900
- Price per sq. ft.:$117.27

