1420 Wellingshire Circle, Cuyahoga Falls, OH 44221
Local realty services provided by:Better Homes and Gardens Real Estate Central
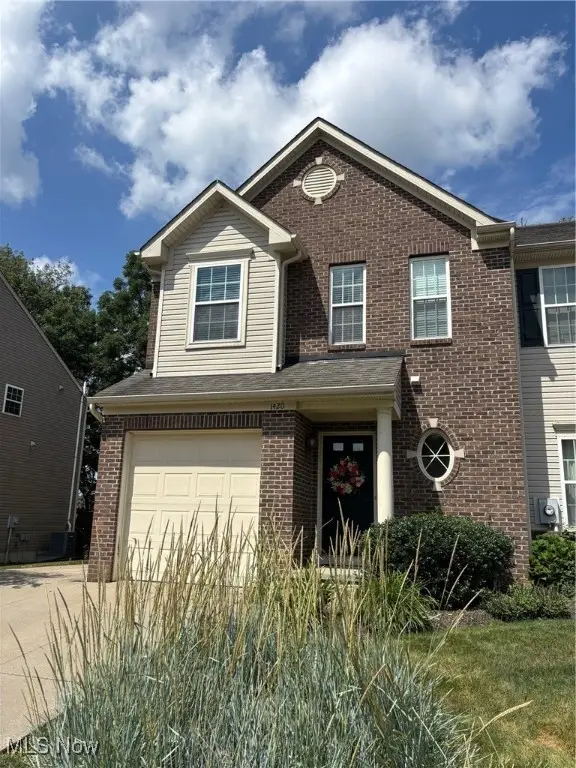

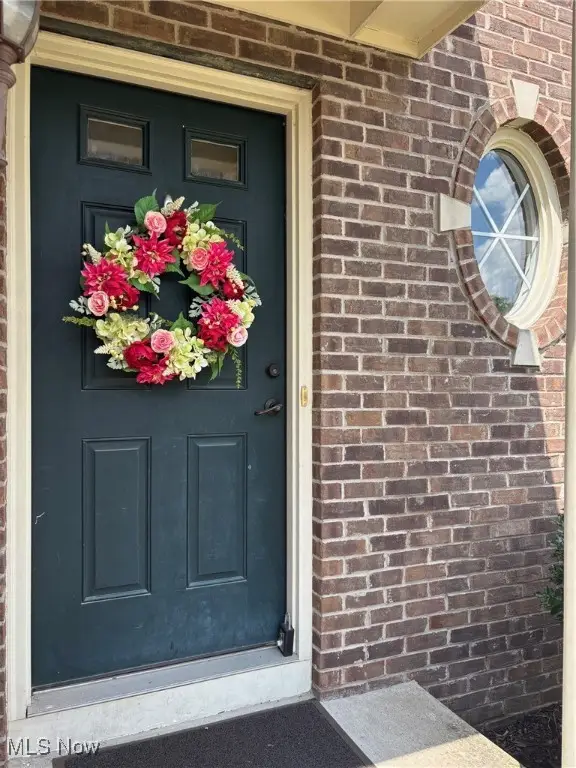
Listed by:laurie morgan schrank
Office:keller williams chervenic rlty
MLS#:5138332
Source:OH_NORMLS
Price summary
- Price:$214,900
- Price per sq. ft.:$114.07
- Monthly HOA dues:$180
About this home
Wonderful end-unit townhome in Weatherstone Village abuts the woods and presents an open floor plan filled with natural light and welcoming ambiance.
The foyer, powder room, and kitchen feature natural hardwood floors. The well-appointed kitchen includes oak cabinetry, recessed lighting, a full suite of appliances (most stainless steel), and a separate dining area with pendant lighting and direct access to the freshly painted (7/'25) balcony deck—perfect for entertaining or enjoying wooded views.
The kitchen flows seamlessly into a spacious great room with neutral décor, creating a warm and inviting main living space. A centrally located guest bath completes the first floor.
Upstairs, the large primary suite boasts a full en-suite bath and two closets, including a walk-in. Two additional bedrooms—one with brand-new carpet (installed 7/'25), a main full bath, and a convenient laundry closet round out the upper level.
The full finished basement offers approximately 460 sq ft of additional living space, ideal for a family room, office, or workout area, plus ample storage.
Additional highlights include a one car garage plus extra parking pad, 3-ton A/C unit '20, hot water tank '18, and stainless steel appliances. Close proximity to shopping, expressways, parks, and more.
Contact an agent
Home facts
- Year built:2009
- Listing Id #:5138332
- Added:34 day(s) ago
- Updated:August 15, 2025 at 07:13 AM
Rooms and interior
- Bedrooms:3
- Total bathrooms:3
- Full bathrooms:2
- Half bathrooms:1
- Living area:1,884 sq. ft.
Heating and cooling
- Cooling:Central Air
- Heating:Forced Air, Gas
Structure and exterior
- Roof:Asphalt, Fiberglass
- Year built:2009
- Building area:1,884 sq. ft.
- Lot area:0.03 Acres
Utilities
- Water:Public
- Sewer:Public Sewer
Finances and disclosures
- Price:$214,900
- Price per sq. ft.:$114.07
- Tax amount:$3,210 (2024)
New listings near 1420 Wellingshire Circle
- New
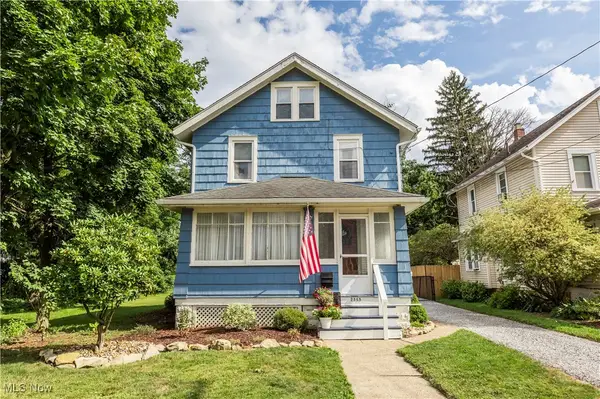 $195,000Active2 beds 1 baths1,318 sq. ft.
$195,000Active2 beds 1 baths1,318 sq. ft.2563 4th Street, Cuyahoga Falls, OH 44221
MLS# 5147938Listed by: MCDOWELL HOMES REAL ESTATE SERVICES - New
 $275,000Active3 beds 2 baths16,394 sq. ft.
$275,000Active3 beds 2 baths16,394 sq. ft.2371 Wyandotte Avenue, Cuyahoga Falls, OH 44223
MLS# 5148567Listed by: BEYCOME BROKERAGE REALTY LLC - New
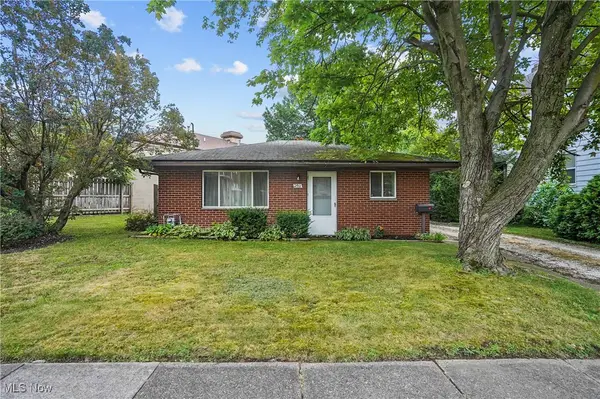 $150,000Active2 beds 1 baths
$150,000Active2 beds 1 baths2461 11th Street, Cuyahoga Falls, OH 44221
MLS# 5148221Listed by: KELLER WILLIAMS CHERVENIC RLTY - Open Sat, 12:30 to 2pmNew
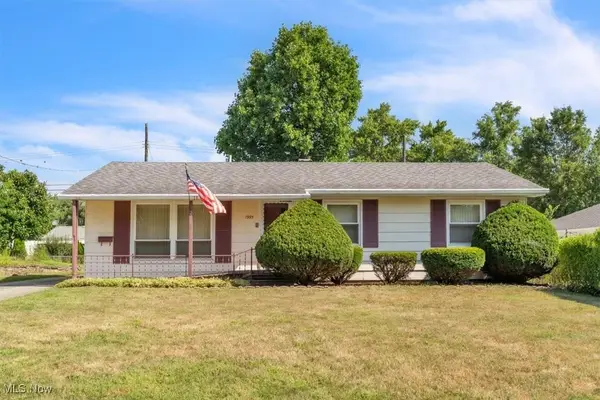 $224,900Active3 beds 2 baths1,250 sq. ft.
$224,900Active3 beds 2 baths1,250 sq. ft.1995 Sedro Street, Cuyahoga Falls, OH 44221
MLS# 5147447Listed by: RE/MAX EDGE REALTY - Open Sat, 12 to 1:30pmNew
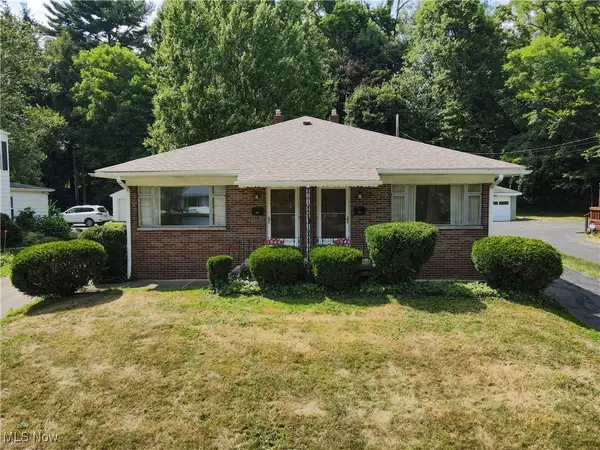 $229,900Active4 beds 2 baths1,800 sq. ft.
$229,900Active4 beds 2 baths1,800 sq. ft.1944 & 1946 26th Street, Cuyahoga Falls, OH 44223
MLS# 5147626Listed by: EXP REALTY, LLC. - New
 $260,000Active3 beds 2 baths1,892 sq. ft.
$260,000Active3 beds 2 baths1,892 sq. ft.2104 11th Street, Cuyahoga Falls, OH 44221
MLS# 5147326Listed by: KELLER WILLIAMS CHERVENIC RLTY - New
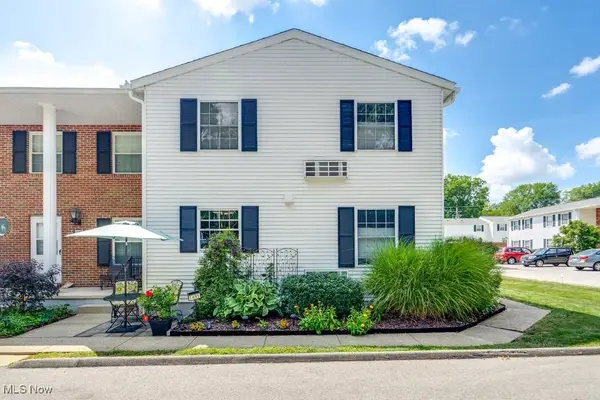 $138,000Active2 beds 2 baths1,440 sq. ft.
$138,000Active2 beds 2 baths1,440 sq. ft.1491 Munroe Falls, Cuyahoga Falls, OH 44221
MLS# 5145423Listed by: KELLER WILLIAMS LIVING - New
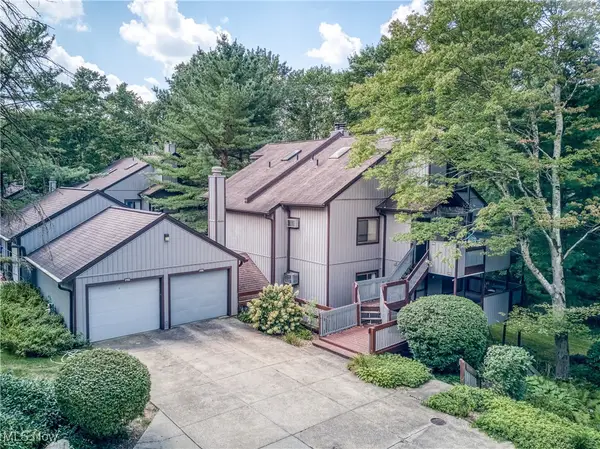 $150,000Active2 beds 2 baths1,736 sq. ft.
$150,000Active2 beds 2 baths1,736 sq. ft.2152 Pinebrook Trail, Cuyahoga Falls, OH 44223
MLS# 5148099Listed by: BERKSHIRE HATHAWAY HOMESERVICES STOUFFER REALTY - Open Sun, 1 to 2:30pmNew
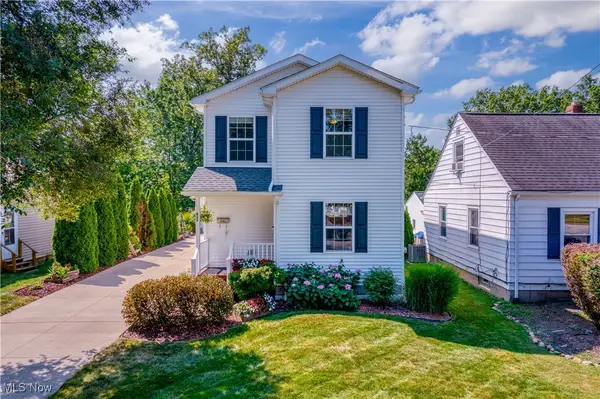 $265,000Active3 beds 2 baths1,232 sq. ft.
$265,000Active3 beds 2 baths1,232 sq. ft.832 Roosevelt Avenue, Cuyahoga Falls, OH 44221
MLS# 5148071Listed by: EXP REALTY, LLC. - New
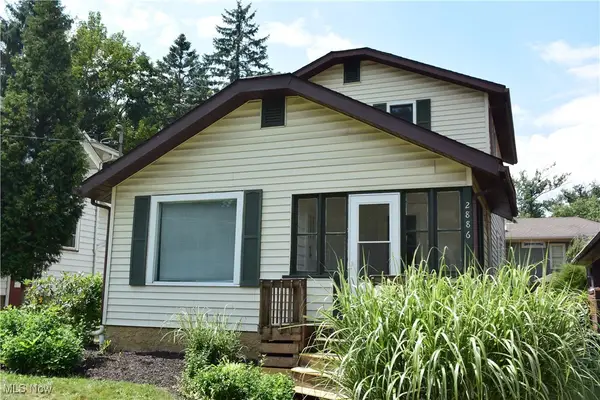 $164,900Active3 beds 2 baths1,218 sq. ft.
$164,900Active3 beds 2 baths1,218 sq. ft.2886 Norwood Street, Cuyahoga Falls, OH 44221
MLS# 5145890Listed by: BERKSHIRE HATHAWAY HOMESERVICES SIMON & SALHANY REALTY

