1444 Wellingshire Circle, Cuyahoga Falls, OH 44221
Local realty services provided by:Better Homes and Gardens Real Estate Central
1444 Wellingshire Circle,Cuyahoga Falls, OH 44221
$237,000
- 3 Beds
- 3 Baths
- - sq. ft.
- Condominium
- Sold
Listed by:jacki m cyr
Office:berkshire hathaway homeservices stouffer realty
MLS#:5148519
Source:OH_NORMLS
Sorry, we are unable to map this address
Price summary
- Price:$237,000
- Monthly HOA dues:$180
About this home
Welcome to 1444 Wellingshire Cir! This nicely updated and move-in ready townhome offers plenty of living space close to shopping and restaurants. Modern Laminate flooring greets you at the front Foyer. The open kitchen has granite counter tops and gorgeous cherry cabinets and newer stainless appliances that all remain. The spacious dining room offers room for entertaining. A half bath completes the first floor. Upstairs, the primary bedroom offers an en-suite full bath and a walk in closet with custom shelving. 2 additional bedrooms, a full bath and a laundry area complete the second floor. The finished Basement offers even more living space with a beautiful family room and an unfinished storage room. The freshly stained deck offers space for outdoor living and a view of the Pond. Furnace 2017, A/C 2024, oven and dishwasher 2024. Don't miss out on this terrific unit and schedule your showing today!
Contact an agent
Home facts
- Year built:2009
- Listing ID #:5148519
- Added:72 day(s) ago
- Updated:November 01, 2025 at 06:30 AM
Rooms and interior
- Bedrooms:3
- Total bathrooms:3
- Full bathrooms:2
- Half bathrooms:1
Heating and cooling
- Cooling:Central Air
- Heating:Forced Air, Gas
Structure and exterior
- Roof:Asphalt, Fiberglass
- Year built:2009
Utilities
- Water:Public
- Sewer:Public Sewer
Finances and disclosures
- Price:$237,000
- Tax amount:$3,231 (2024)
New listings near 1444 Wellingshire Circle
- New
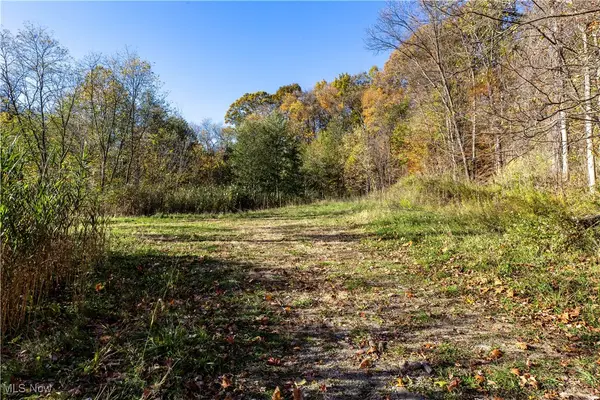 $185,000Active1.56 Acres
$185,000Active1.56 Acres3339 Yellow Creek Road, Bath, OH 44333
MLS# 5168988Listed by: EXP REALTY, LLC. - New
 $115,000Active1 beds 1 baths1,072 sq. ft.
$115,000Active1 beds 1 baths1,072 sq. ft.520 Meredith Lane #309, Cuyahoga Falls, OH 44223
MLS# 5168641Listed by: RE/MAX CROSSROADS PROPERTIES - Open Sun, 1 to 2:30pmNew
 $175,000Active3 beds 2 baths1,120 sq. ft.
$175,000Active3 beds 2 baths1,120 sq. ft.1918 Tudor Street, Cuyahoga Falls, OH 44221
MLS# 5167065Listed by: REAL OF OHIO - New
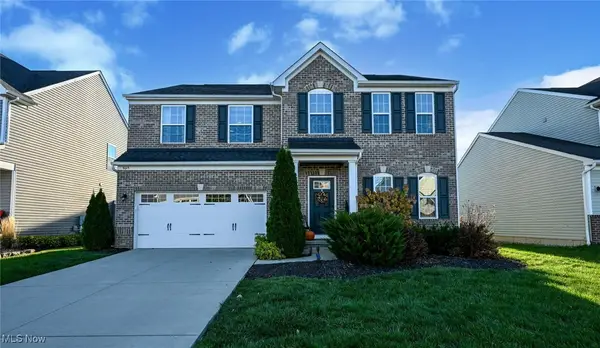 $514,999Active4 beds 3 baths2,896 sq. ft.
$514,999Active4 beds 3 baths2,896 sq. ft.4615 Lakeside Oval, Peninsula, OH 44264
MLS# 5168552Listed by: EXP REALTY, LLC. - New
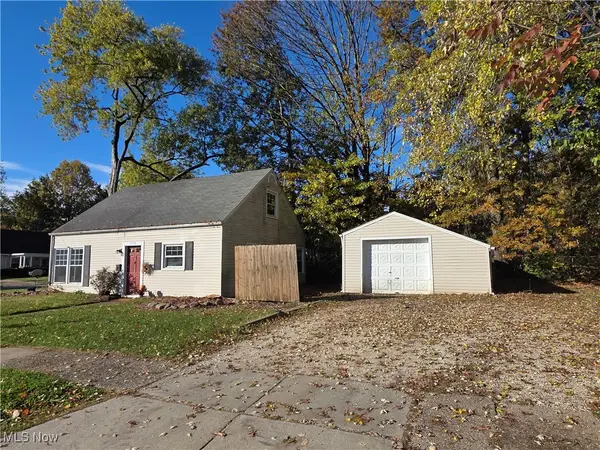 $117,500Active4 beds 1 baths1,120 sq. ft.
$117,500Active4 beds 1 baths1,120 sq. ft.2100 Delmore Street, Cuyahoga Falls, OH 44221
MLS# 5168859Listed by: KELLER WILLIAMS CHERVENIC RLTY - New
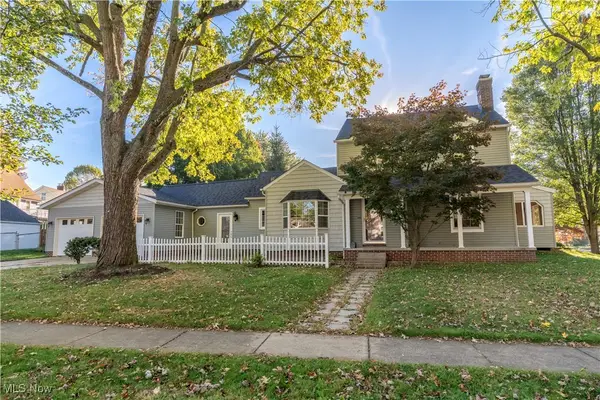 $250,000Active3 beds 2 baths2,400 sq. ft.
$250,000Active3 beds 2 baths2,400 sq. ft.1663 24th Street, Cuyahoga Falls, OH 44223
MLS# 5165774Listed by: RE/MAX EDGE REALTY - New
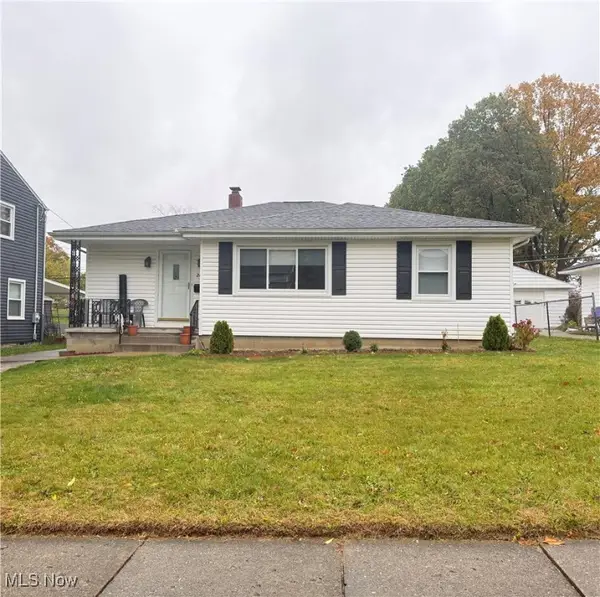 $270,900Active3 beds 2 baths1,684 sq. ft.
$270,900Active3 beds 2 baths1,684 sq. ft.2867 Norma Street, Cuyahoga Falls, OH 44223
MLS# 5168635Listed by: KEY REALTY - New
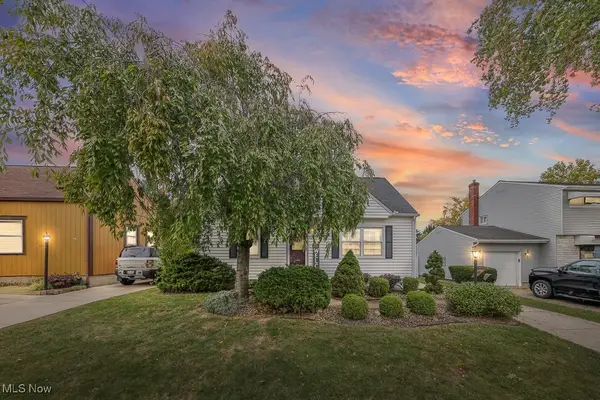 $249,900Active3 beds 2 baths2,122 sq. ft.
$249,900Active3 beds 2 baths2,122 sq. ft.223 Filmore Avenue, Cuyahoga Falls, OH 44221
MLS# 5167069Listed by: REMAX DIVERSITY REAL ESTATE GROUP LLC - Open Sat, 1 to 3pmNew
 $213,000Active2 beds 2 baths
$213,000Active2 beds 2 baths2348 N Haven Boulevard, Cuyahoga Falls, OH 44223
MLS# 5166347Listed by: CENTURY 21 ASA COX HOMES - New
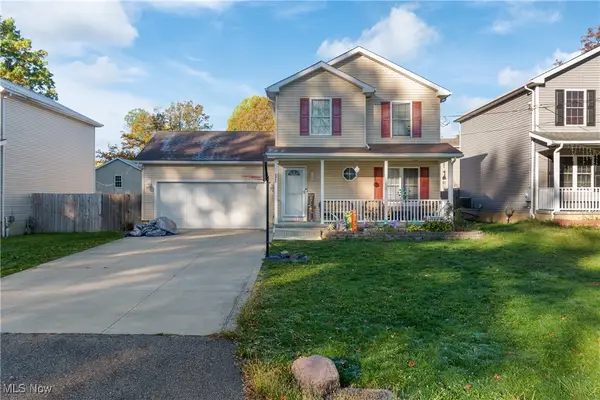 $279,900Active3 beds 3 baths1,342 sq. ft.
$279,900Active3 beds 3 baths1,342 sq. ft.1860 Issaquah Street, Cuyahoga Falls, OH 44221
MLS# 5152230Listed by: M. C. REAL ESTATE
