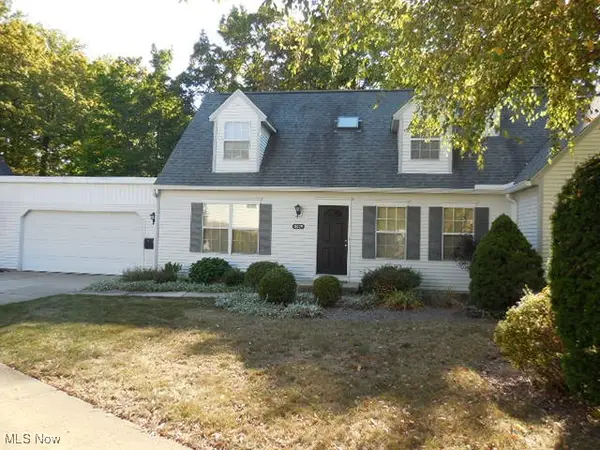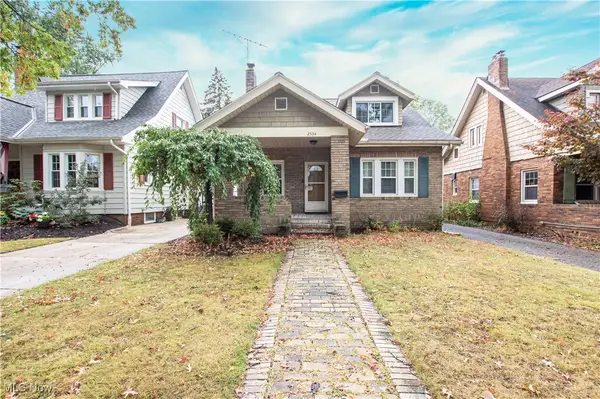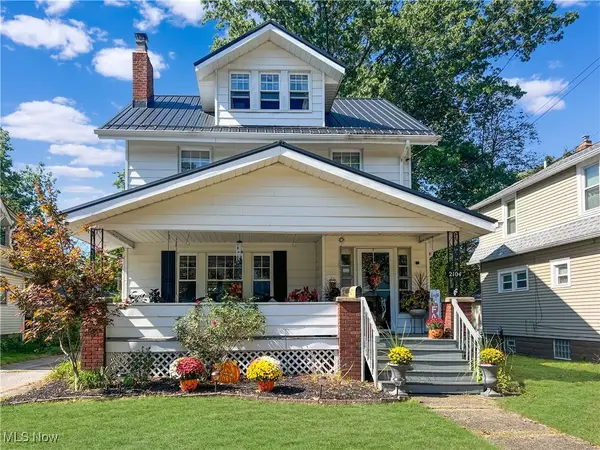1512 Treasch Drive, Cuyahoga Falls, OH 44221
Local realty services provided by:Better Homes and Gardens Real Estate Central
Listed by:mark a young
Office:exp realty, llc.
MLS#:5145242
Source:OH_NORMLS
Price summary
- Price:$250,000
- Price per sq. ft.:$207.99
About this home
**** BACK ON MARKET AT NO FAULT OF THE HOUSE --- Here's your second chance !! **** Welcome to your fully remodeled ranch in the heart of Cuyahoga Falls, perfectly situated on a quiet street with a stunning wooded backyard that backs directly to the fairway of Hole #11 on Brookledge Golf Course. Sitting on nearly half an acre (0.46 acres), this 3-bedroom, 1-bath home has been thoughtfully renovated from top to bottom in 2025. Major updates include a brand new architectural shingle roof, vinyl replacement windows, exterior doors, garage door and opener, and a brand new furnace and A/C (entire HVAC system). Inside, enjoy a totally redesigned kitchen featuring brand new cabinetry, leathered granite countertops, and stainless steel appliances. The bathroom has also been completely renovated with a new tub and surround, vanity, and toilet. Luxury vinyl plank flooring runs throughout the main living areas, with plush new carpet in the bedrooms. Fresh interior paint, updated hardware, fixtures, outlets, and switches make every corner feel brand new. The spacious living room features a cozy wood-burning fireplace, while the oversized knotty pine den adds extra living space and charm with its own wood-burning stove. You’ll also love the oversized 2-car attached garage with extra room for storage as well as a rear turn around that allows plenty of parking and a large hall closet that's the ideal spot to add a first-floor laundry if desired. Professionally refreshed landscaping adds great curb appeal. Minutes from shopping, restaurants, parks, highway access, a driving range, and even putt-putt golf—this is one you do not want to miss. Truly nothing left to do but move in and enjoy the view!
Contact an agent
Home facts
- Year built:1956
- Listing ID #:5145242
- Added:58 day(s) ago
- Updated:October 01, 2025 at 07:18 AM
Rooms and interior
- Bedrooms:3
- Total bathrooms:1
- Full bathrooms:1
- Living area:1,202 sq. ft.
Heating and cooling
- Cooling:Central Air
- Heating:Forced Air, Gas
Structure and exterior
- Roof:Asphalt, Fiberglass
- Year built:1956
- Building area:1,202 sq. ft.
- Lot area:0.47 Acres
Utilities
- Water:Public
- Sewer:Public Sewer
Finances and disclosures
- Price:$250,000
- Price per sq. ft.:$207.99
- Tax amount:$2,785 (2024)
New listings near 1512 Treasch Drive
- New
 $230,000Active3 beds 2 baths1,326 sq. ft.
$230,000Active3 beds 2 baths1,326 sq. ft.3429 Brookpoint Lane, Cuyahoga Falls, OH 44223
MLS# 5158238Listed by: KELLER WILLIAMS CHERVENIC RLTY - Open Sun, 1 to 3pmNew
 $240,000Active3 beds 2 baths1,365 sq. ft.
$240,000Active3 beds 2 baths1,365 sq. ft.2534 Berk Street, Cuyahoga Falls, OH 44221
MLS# 5160791Listed by: REDFIN REAL ESTATE CORPORATION - New
 $224,900Active3 beds 2 baths1,615 sq. ft.
$224,900Active3 beds 2 baths1,615 sq. ft.2104 7th Street, Cuyahoga Falls, OH 44221
MLS# 5160416Listed by: ABOVE EXPECTATIONS REALTY, LLC - New
 $265,000Active3 beds 3 baths1,976 sq. ft.
$265,000Active3 beds 3 baths1,976 sq. ft.306 Hollywood Avenue, Cuyahoga Falls, OH 44221
MLS# 5159924Listed by: PLUM TREE REALTY, LLC - New
 $300,000Active3 beds 2 baths2,180 sq. ft.
$300,000Active3 beds 2 baths2,180 sq. ft.2023 Broad Boulevard, Cuyahoga Falls, OH 44223
MLS# 5159981Listed by: KELLER WILLIAMS ELEVATE  $260,000Pending2 beds 2 baths1,483 sq. ft.
$260,000Pending2 beds 2 baths1,483 sq. ft.1625 Queens Gate Circle, Cuyahoga Falls, OH 44221
MLS# 5159246Listed by: BERKSHIRE HATHAWAY HOMESERVICES STOUFFER REALTY- New
 $175,000Active2 beds 2 baths1,064 sq. ft.
$175,000Active2 beds 2 baths1,064 sq. ft.2685 Northland Street, Cuyahoga Falls, OH 44221
MLS# 5159059Listed by: RE/MAX CROSSROADS PROPERTIES - New
 $249,900Active4 beds 2 baths1,294 sq. ft.
$249,900Active4 beds 2 baths1,294 sq. ft.823 Washington Avenue, Cuyahoga Falls, OH 44221
MLS# 5159818Listed by: EXP REALTY, LLC.  $199,000Pending3 beds 1 baths1,359 sq. ft.
$199,000Pending3 beds 1 baths1,359 sq. ft.2470 Whitelaw Street, Cuyahoga Falls, OH 44221
MLS# 5159572Listed by: COLDWELL BANKER SCHMIDT REALTY- New
 $224,900Active3 beds 2 baths1,762 sq. ft.
$224,900Active3 beds 2 baths1,762 sq. ft.2405 21st Street, Cuyahoga Falls, OH 44223
MLS# 5159410Listed by: EXP REALTY, LLC.
