1568 Wellingshire Circle, Cuyahoga Falls, OH 44221
Local realty services provided by:Better Homes and Gardens Real Estate Central
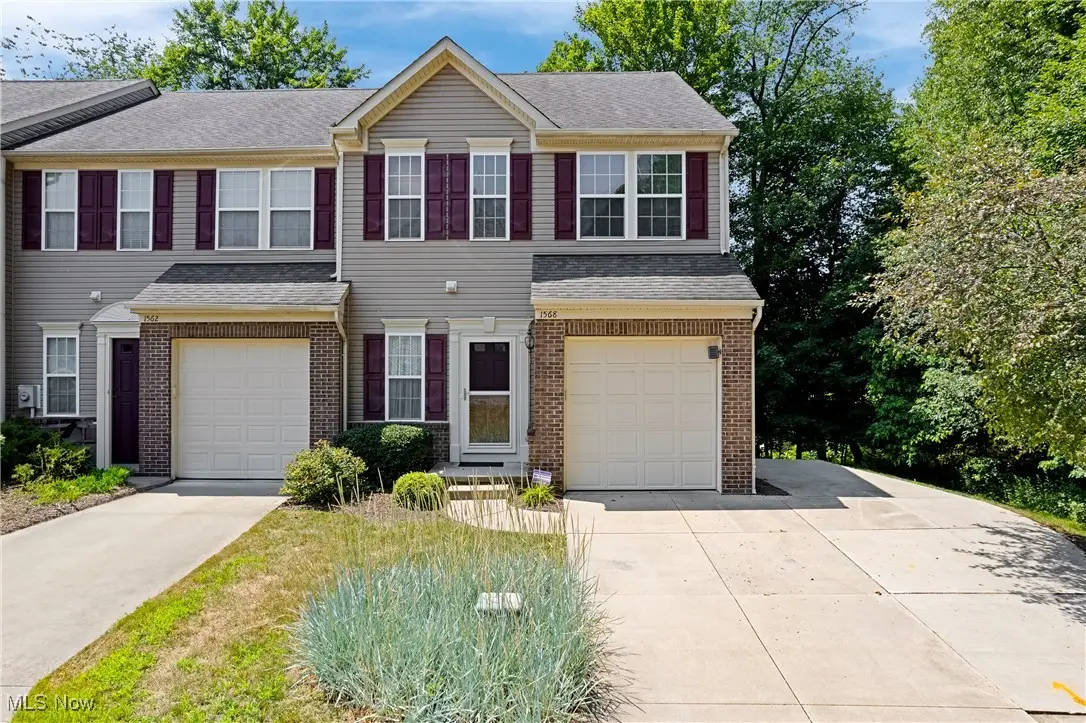
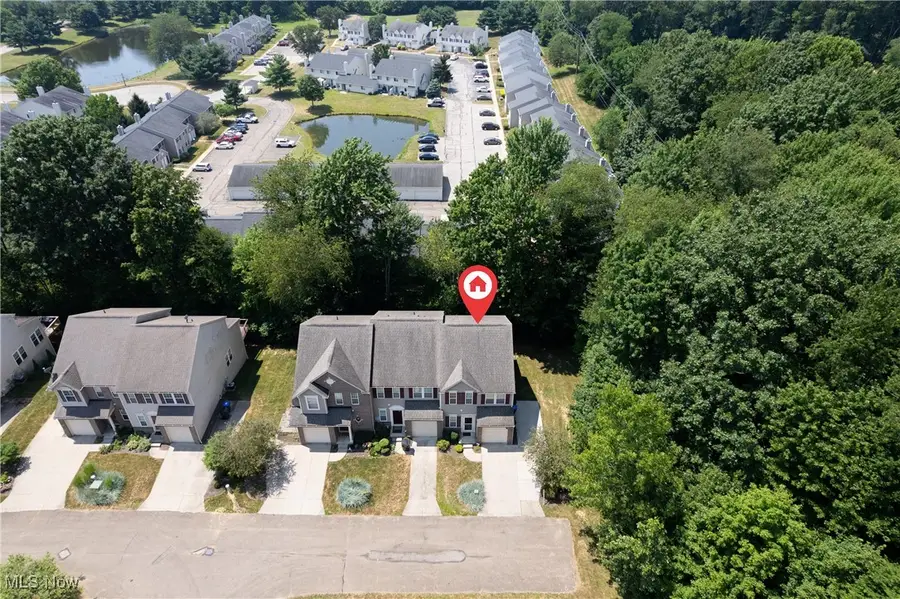
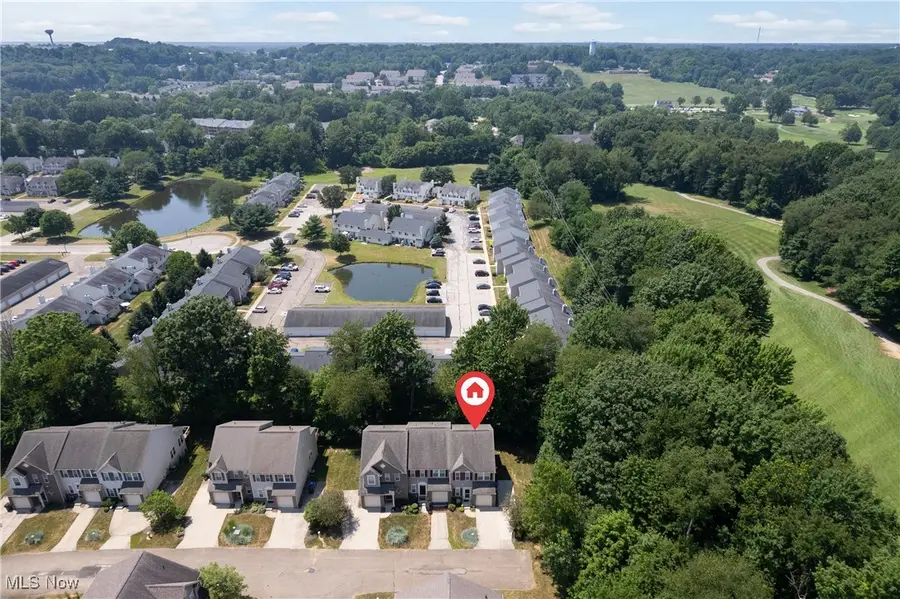
Listed by:jessica nader
Office:re/max crossroads properties
MLS#:5140698
Source:OH_NORMLS
Price summary
- Price:$255,000
- Price per sq. ft.:$106.25
- Monthly HOA dues:$160
About this home
This hidden gem is nestled along the picturesque fairways of Brookledge Golf Club—one of Ohio’s premier public courses. The rowhome-style condo offers over 2,100 square feet of elegant, light-filled living space where sophistication meets serenity. Built in 2009 and still feels like new, this meticulously maintained 3-bedroom, 4-bath home is move-in ready. From rich hardwood floors to fresh carpeting, every surface reflects comfort and style. Neutral tones highlight the abundant natural light, accentuating the 9-foot ceilings and soundproofed construction. The main floor is thoughtfully designed for both comfort and entertaining, with an open-concept layout that seamlessly connects the living room, dining area, and kitchen. A cheerful sunroom just off the living space offers the perfect place to enjoy morning coffee or unwind while taking in the wooded backyard views. Upstairs, the spacious primary suite is a relaxing retreat, featuring a generous walk-in closet and a private en suite bath. Two additional bedrooms share a full bath, and the upstairs laundry closet adds everyday convenience. The fully finished walk-out lower level enhances your living space with a large family room, a flexible area for a home office or creative space, a half bath, and a storage closet. Sliding glass doors lead to a quiet backyard framed by mature trees and visited often by local wildlife. The lot itself offers both charm and function, witha whimsical treehouse feel , the option to add a deck, and the peace of a private, dead-end street. Located in a welcoming neighborhood with scenic lakes and ponds, you’re just minutes from Route 8, shopping, dining, and all that Cuyahoga Falls has to offer. Highlights include a new hot water tank (2021), a recently serviced furnace, a basement sump pump, and hardwired carbon monoxide and smoke detectors. Every detail has been carefully maintained, making this a rare opportunity to enjoy low-maintenance living in a truly idyllic setting.
Contact an agent
Home facts
- Year built:2009
- Listing Id #:5140698
- Added:28 day(s) ago
- Updated:August 15, 2025 at 07:13 AM
Rooms and interior
- Bedrooms:3
- Total bathrooms:4
- Full bathrooms:2
- Half bathrooms:2
- Living area:2,400 sq. ft.
Heating and cooling
- Cooling:Central Air
- Heating:Forced Air, Gas
Structure and exterior
- Roof:Asphalt, Fiberglass
- Year built:2009
- Building area:2,400 sq. ft.
- Lot area:0.04 Acres
Utilities
- Water:Public
- Sewer:Public Sewer
Finances and disclosures
- Price:$255,000
- Price per sq. ft.:$106.25
- Tax amount:$3,704 (2024)
New listings near 1568 Wellingshire Circle
- New
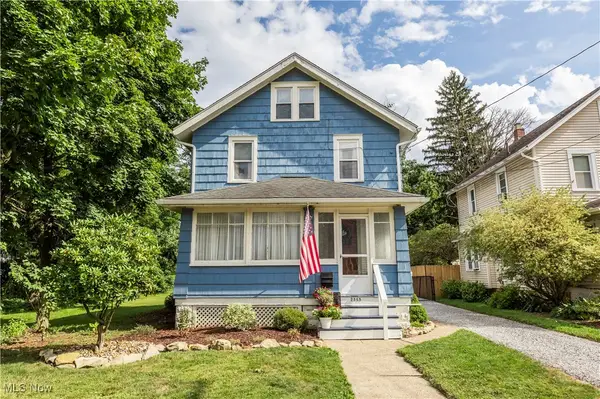 $195,000Active2 beds 1 baths1,318 sq. ft.
$195,000Active2 beds 1 baths1,318 sq. ft.2563 4th Street, Cuyahoga Falls, OH 44221
MLS# 5147938Listed by: MCDOWELL HOMES REAL ESTATE SERVICES - New
 $275,000Active3 beds 2 baths16,394 sq. ft.
$275,000Active3 beds 2 baths16,394 sq. ft.2371 Wyandotte Avenue, Cuyahoga Falls, OH 44223
MLS# 5148567Listed by: BEYCOME BROKERAGE REALTY LLC - New
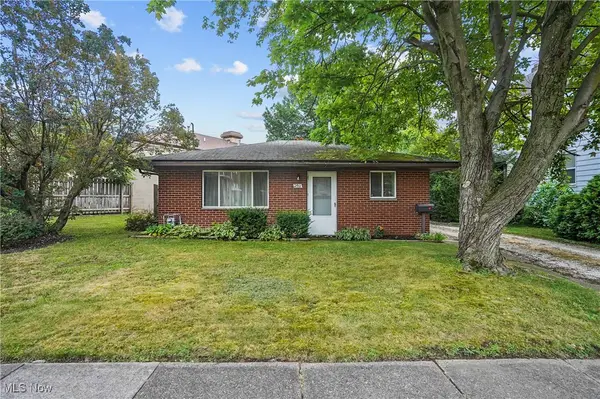 $150,000Active2 beds 1 baths
$150,000Active2 beds 1 baths2461 11th Street, Cuyahoga Falls, OH 44221
MLS# 5148221Listed by: KELLER WILLIAMS CHERVENIC RLTY - Open Sat, 12:30 to 2pmNew
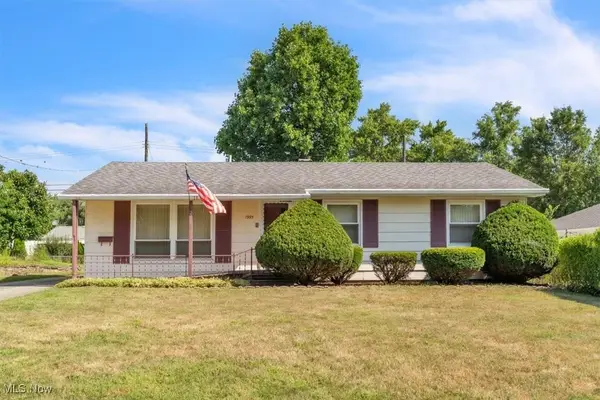 $224,900Active3 beds 2 baths1,250 sq. ft.
$224,900Active3 beds 2 baths1,250 sq. ft.1995 Sedro Street, Cuyahoga Falls, OH 44221
MLS# 5147447Listed by: RE/MAX EDGE REALTY - Open Sat, 12 to 1:30pmNew
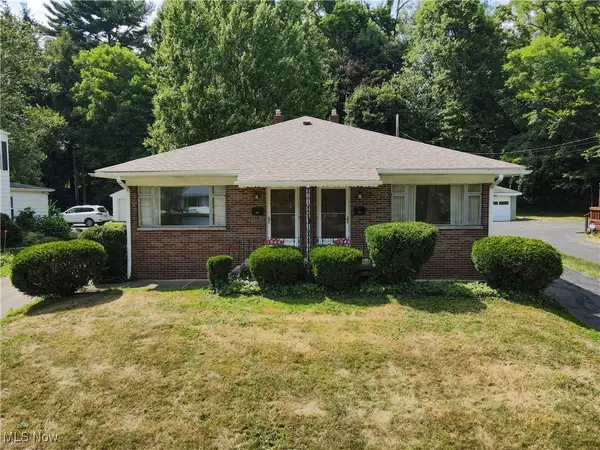 $229,900Active4 beds 2 baths1,800 sq. ft.
$229,900Active4 beds 2 baths1,800 sq. ft.1944 & 1946 26th Street, Cuyahoga Falls, OH 44223
MLS# 5147626Listed by: EXP REALTY, LLC. - New
 $260,000Active3 beds 2 baths1,892 sq. ft.
$260,000Active3 beds 2 baths1,892 sq. ft.2104 11th Street, Cuyahoga Falls, OH 44221
MLS# 5147326Listed by: KELLER WILLIAMS CHERVENIC RLTY - New
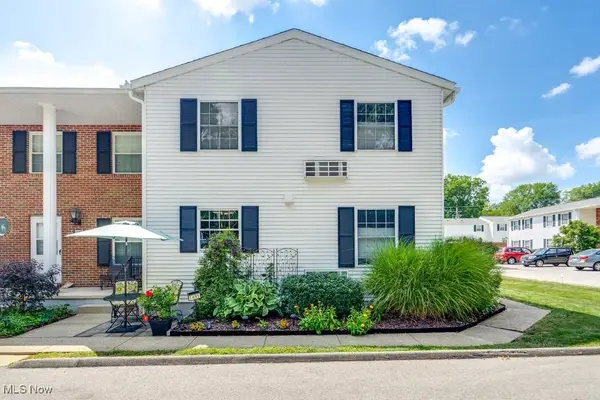 $138,000Active2 beds 2 baths1,440 sq. ft.
$138,000Active2 beds 2 baths1,440 sq. ft.1491 Munroe Falls, Cuyahoga Falls, OH 44221
MLS# 5145423Listed by: KELLER WILLIAMS LIVING - New
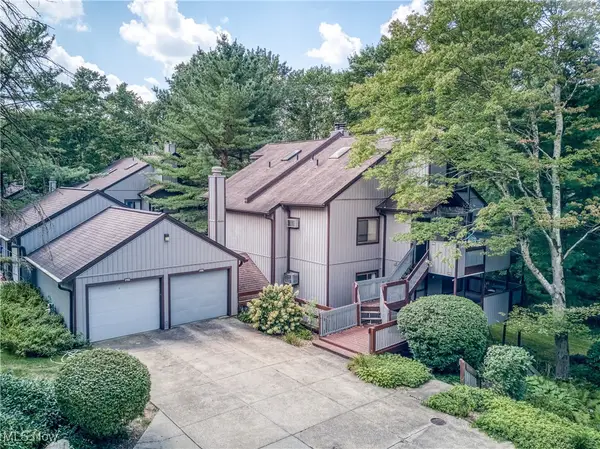 $150,000Active2 beds 2 baths1,736 sq. ft.
$150,000Active2 beds 2 baths1,736 sq. ft.2152 Pinebrook Trail, Cuyahoga Falls, OH 44223
MLS# 5148099Listed by: BERKSHIRE HATHAWAY HOMESERVICES STOUFFER REALTY - Open Sun, 1 to 2:30pmNew
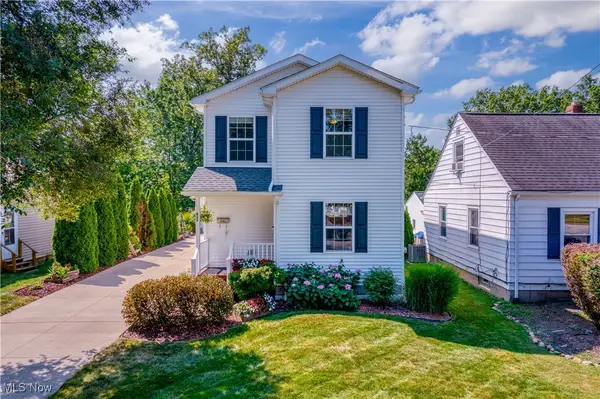 $265,000Active3 beds 2 baths1,232 sq. ft.
$265,000Active3 beds 2 baths1,232 sq. ft.832 Roosevelt Avenue, Cuyahoga Falls, OH 44221
MLS# 5148071Listed by: EXP REALTY, LLC. - New
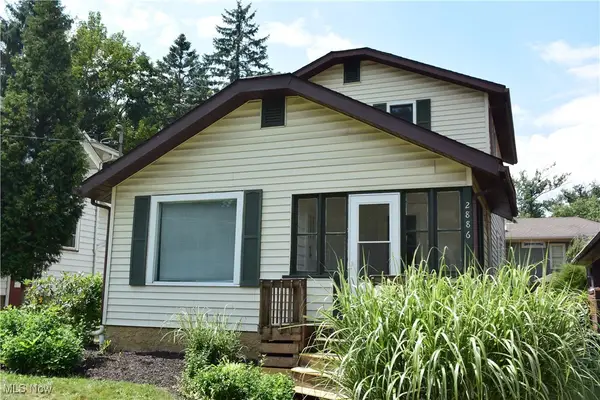 $164,900Active3 beds 2 baths1,218 sq. ft.
$164,900Active3 beds 2 baths1,218 sq. ft.2886 Norwood Street, Cuyahoga Falls, OH 44221
MLS# 5145890Listed by: BERKSHIRE HATHAWAY HOMESERVICES SIMON & SALHANY REALTY

