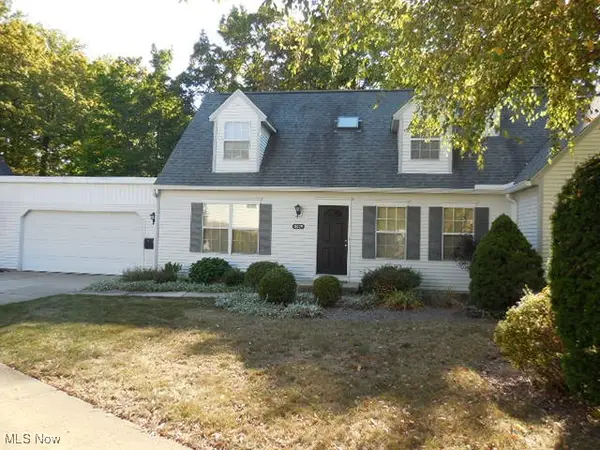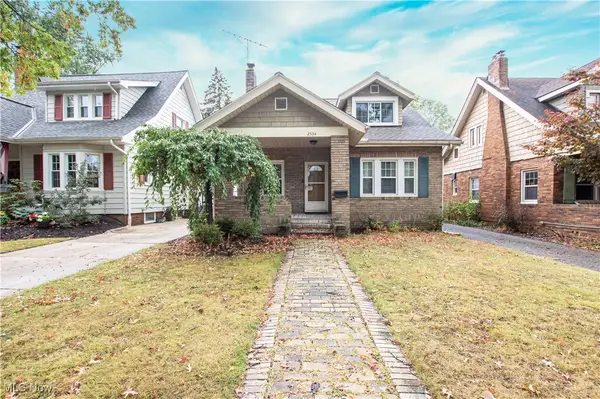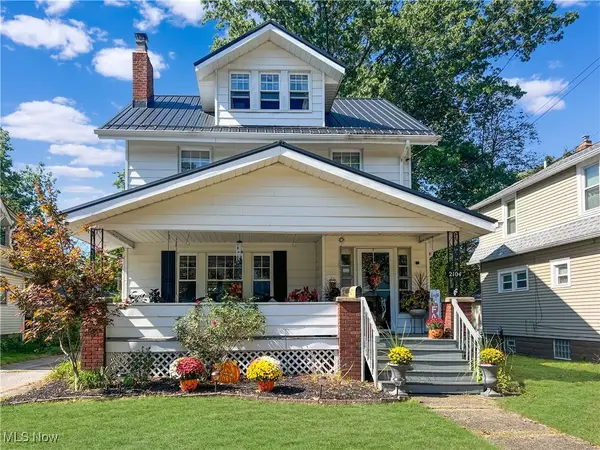1740 11th Street, Cuyahoga Falls, OH 44221
Local realty services provided by:Better Homes and Gardens Real Estate Central
Listed by:tony stover
Office:re/max infinity
MLS#:5159058
Source:OH_NORMLS
Price summary
- Price:$269,900
- Price per sq. ft.:$113.31
About this home
Welcome to this elegant brick colonial, where classic charm meets modern luxury. This home boasts three levels of beautifully finished living space. The heart of the home is a true chef’s delight featuring rich cherry wood cabinets, quartz countertops, and a stunning glass subway tile backsplash with under-cabinet lighting. Solid oak woodwork and beveled glass French doors add a timeless touch to the formal dining room, while the spacious family room offers a cozy retreat with a gas fireplace flanked by built-in bookshelves. The upper levels offer versatile living options with generously sized bedrooms; the top floor could serve as a large, private bedroom or the perfect home office for remote work. The clean, updated basement, complete with a half bath and Nature Stone flooring, provides extra versatile living space. Outside, enjoy quiet moments on the covered front porch or entertain on the immaculate brick patio in the backyard. This impeccable home also includes a detached 2.5-car garage, backyard motion lights, and LeafGuard gutters. Major updates like a newer roof, furnace, central air (2019), and hot water heater ensure peace of mind for years to come.
Contact an agent
Home facts
- Year built:1923
- Listing ID #:5159058
- Added:6 day(s) ago
- Updated:October 01, 2025 at 07:18 AM
Rooms and interior
- Bedrooms:4
- Total bathrooms:2
- Full bathrooms:1
- Half bathrooms:1
- Living area:2,382 sq. ft.
Heating and cooling
- Cooling:Central Air
- Heating:Forced Air, Gas
Structure and exterior
- Roof:Asphalt
- Year built:1923
- Building area:2,382 sq. ft.
- Lot area:0.15 Acres
Utilities
- Water:Private
- Sewer:Public Sewer
Finances and disclosures
- Price:$269,900
- Price per sq. ft.:$113.31
- Tax amount:$2,762 (2024)
New listings near 1740 11th Street
- New
 $230,000Active3 beds 2 baths1,326 sq. ft.
$230,000Active3 beds 2 baths1,326 sq. ft.3429 Brookpoint Lane, Cuyahoga Falls, OH 44223
MLS# 5158238Listed by: KELLER WILLIAMS CHERVENIC RLTY - Open Sun, 1 to 3pmNew
 $240,000Active3 beds 2 baths1,365 sq. ft.
$240,000Active3 beds 2 baths1,365 sq. ft.2534 Berk Street, Cuyahoga Falls, OH 44221
MLS# 5160791Listed by: REDFIN REAL ESTATE CORPORATION - New
 $224,900Active3 beds 2 baths1,615 sq. ft.
$224,900Active3 beds 2 baths1,615 sq. ft.2104 7th Street, Cuyahoga Falls, OH 44221
MLS# 5160416Listed by: ABOVE EXPECTATIONS REALTY, LLC - New
 $265,000Active3 beds 3 baths1,976 sq. ft.
$265,000Active3 beds 3 baths1,976 sq. ft.306 Hollywood Avenue, Cuyahoga Falls, OH 44221
MLS# 5159924Listed by: PLUM TREE REALTY, LLC - New
 $300,000Active3 beds 2 baths2,180 sq. ft.
$300,000Active3 beds 2 baths2,180 sq. ft.2023 Broad Boulevard, Cuyahoga Falls, OH 44223
MLS# 5159981Listed by: KELLER WILLIAMS ELEVATE  $260,000Pending2 beds 2 baths1,483 sq. ft.
$260,000Pending2 beds 2 baths1,483 sq. ft.1625 Queens Gate Circle, Cuyahoga Falls, OH 44221
MLS# 5159246Listed by: BERKSHIRE HATHAWAY HOMESERVICES STOUFFER REALTY- New
 $175,000Active2 beds 2 baths1,064 sq. ft.
$175,000Active2 beds 2 baths1,064 sq. ft.2685 Northland Street, Cuyahoga Falls, OH 44221
MLS# 5159059Listed by: RE/MAX CROSSROADS PROPERTIES - New
 $249,900Active4 beds 2 baths1,294 sq. ft.
$249,900Active4 beds 2 baths1,294 sq. ft.823 Washington Avenue, Cuyahoga Falls, OH 44221
MLS# 5159818Listed by: EXP REALTY, LLC.  $199,000Pending3 beds 1 baths1,359 sq. ft.
$199,000Pending3 beds 1 baths1,359 sq. ft.2470 Whitelaw Street, Cuyahoga Falls, OH 44221
MLS# 5159572Listed by: COLDWELL BANKER SCHMIDT REALTY- New
 $224,900Active3 beds 2 baths1,762 sq. ft.
$224,900Active3 beds 2 baths1,762 sq. ft.2405 21st Street, Cuyahoga Falls, OH 44223
MLS# 5159410Listed by: EXP REALTY, LLC.
