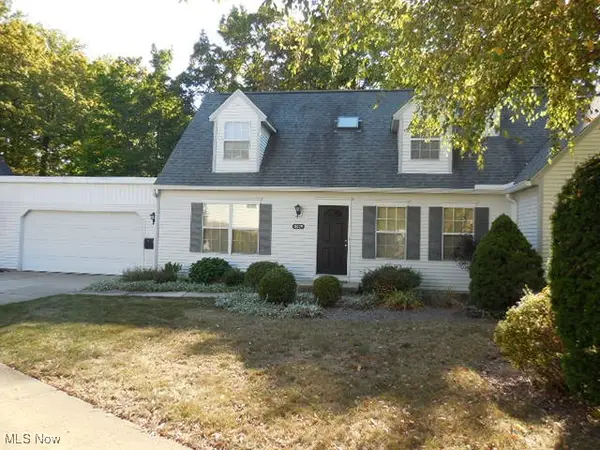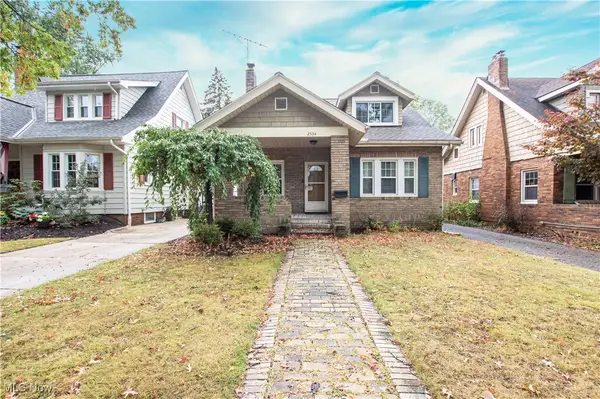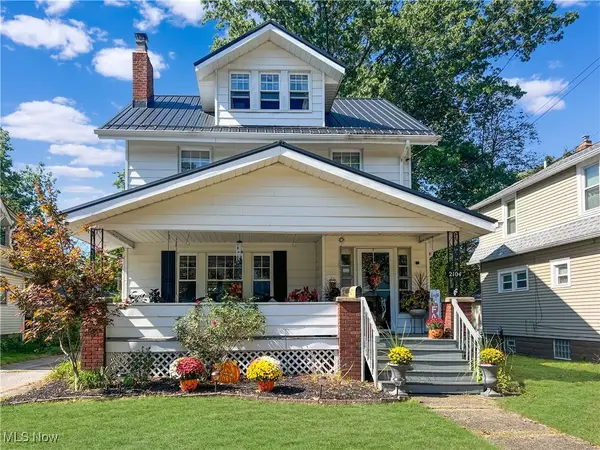1977 Fox Trace Trail, Cuyahoga Falls, OH 44223
Local realty services provided by:Better Homes and Gardens Real Estate Central
Listed by:karlie r burns santoferraro
Office:berkshire hathaway homeservices stouffer realty
MLS#:5137925
Source:OH_NORMLS
Price summary
- Price:$389,900
- Price per sq. ft.:$101.48
- Monthly HOA dues:$260
About this home
If you are looking to downsize or simplify into a low-maintenance community without sacrificing square footage, this amazing Ranch Condo in Cuyahoga Falls is waiting for you! Located in the highly sought-after Highlands, situated at the top of the High Hampton Neighborhood. Tucked back in the development, this home has one of the best lots with a gorgeous view of multiple ponds. The large open floor plan with tons of natural light and vaulted ceilings offers an elegant two-sided fireplace connecting to the family room. The kitchen has ample cabinet space and is updated with granite countertops. Bar-height seating from the kitchen connects to an eat-in-kitchen dining area that opens to the back deck. The large primary bedroom has a walk-in closet and an additional large closet, expansive ensuite bath, and doors to a gorgeous sunroom. The 2nd bedroom on the main floor has its own ensuite bath and large closet. The laundry area with wash tub and additional half bath complete the first floor. The fully finished basement leaves a blank slate for whatever you may need. Craft room? Office? Workout room? Workshop? Truly endless opportunity in this lower level. The basement BR already has an egress window and just needs a closet to be considered a true 3BR home. Full bathroom, multiple storage closets and built-ins complete the lower level. Updates include furnace, AC, HW tank and garage door opener less than 2 years. Roof approximately 10yrs. Trex decking and gas-plumbed grill(2021). This home is truly just waiting for your personal touch! Schedule your showing today.
Contact an agent
Home facts
- Year built:1998
- Listing ID #:5137925
- Added:84 day(s) ago
- Updated:October 01, 2025 at 07:18 AM
Rooms and interior
- Bedrooms:2
- Total bathrooms:4
- Full bathrooms:3
- Half bathrooms:1
- Living area:3,842 sq. ft.
Heating and cooling
- Cooling:Central Air
- Heating:Forced Air, Gas
Structure and exterior
- Roof:Asphalt, Fiberglass
- Year built:1998
- Building area:3,842 sq. ft.
- Lot area:0.21 Acres
Utilities
- Water:Public
- Sewer:Public Sewer
Finances and disclosures
- Price:$389,900
- Price per sq. ft.:$101.48
- Tax amount:$6,206 (2024)
New listings near 1977 Fox Trace Trail
- New
 $230,000Active3 beds 2 baths1,326 sq. ft.
$230,000Active3 beds 2 baths1,326 sq. ft.3429 Brookpoint Lane, Cuyahoga Falls, OH 44223
MLS# 5158238Listed by: KELLER WILLIAMS CHERVENIC RLTY - Open Sun, 1 to 3pmNew
 $240,000Active3 beds 2 baths1,365 sq. ft.
$240,000Active3 beds 2 baths1,365 sq. ft.2534 Berk Street, Cuyahoga Falls, OH 44221
MLS# 5160791Listed by: REDFIN REAL ESTATE CORPORATION - New
 $224,900Active3 beds 2 baths1,615 sq. ft.
$224,900Active3 beds 2 baths1,615 sq. ft.2104 7th Street, Cuyahoga Falls, OH 44221
MLS# 5160416Listed by: ABOVE EXPECTATIONS REALTY, LLC - New
 $265,000Active3 beds 3 baths1,976 sq. ft.
$265,000Active3 beds 3 baths1,976 sq. ft.306 Hollywood Avenue, Cuyahoga Falls, OH 44221
MLS# 5159924Listed by: PLUM TREE REALTY, LLC - New
 $300,000Active3 beds 2 baths2,180 sq. ft.
$300,000Active3 beds 2 baths2,180 sq. ft.2023 Broad Boulevard, Cuyahoga Falls, OH 44223
MLS# 5159981Listed by: KELLER WILLIAMS ELEVATE  $260,000Pending2 beds 2 baths1,483 sq. ft.
$260,000Pending2 beds 2 baths1,483 sq. ft.1625 Queens Gate Circle, Cuyahoga Falls, OH 44221
MLS# 5159246Listed by: BERKSHIRE HATHAWAY HOMESERVICES STOUFFER REALTY- New
 $175,000Active2 beds 2 baths1,064 sq. ft.
$175,000Active2 beds 2 baths1,064 sq. ft.2685 Northland Street, Cuyahoga Falls, OH 44221
MLS# 5159059Listed by: RE/MAX CROSSROADS PROPERTIES - New
 $249,900Active4 beds 2 baths1,294 sq. ft.
$249,900Active4 beds 2 baths1,294 sq. ft.823 Washington Avenue, Cuyahoga Falls, OH 44221
MLS# 5159818Listed by: EXP REALTY, LLC.  $199,000Pending3 beds 1 baths1,359 sq. ft.
$199,000Pending3 beds 1 baths1,359 sq. ft.2470 Whitelaw Street, Cuyahoga Falls, OH 44221
MLS# 5159572Listed by: COLDWELL BANKER SCHMIDT REALTY- New
 $224,900Active3 beds 2 baths1,762 sq. ft.
$224,900Active3 beds 2 baths1,762 sq. ft.2405 21st Street, Cuyahoga Falls, OH 44223
MLS# 5159410Listed by: EXP REALTY, LLC.
