2341 19th Street, Cuyahoga Falls, OH 44223
Local realty services provided by:Better Homes and Gardens Real Estate Central
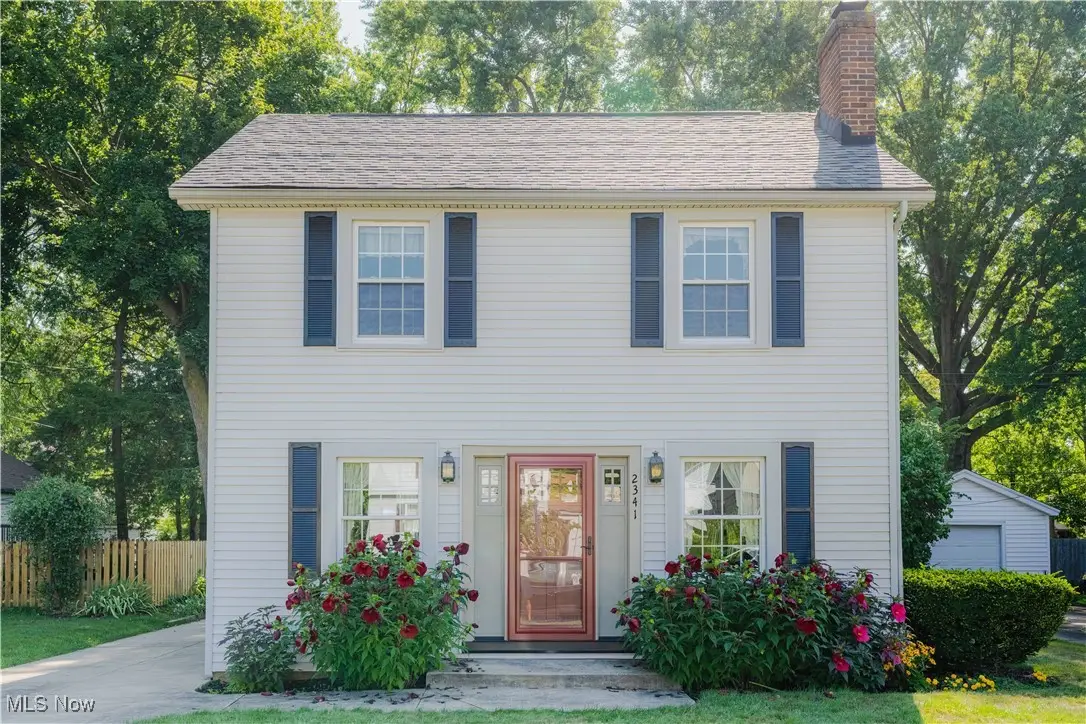
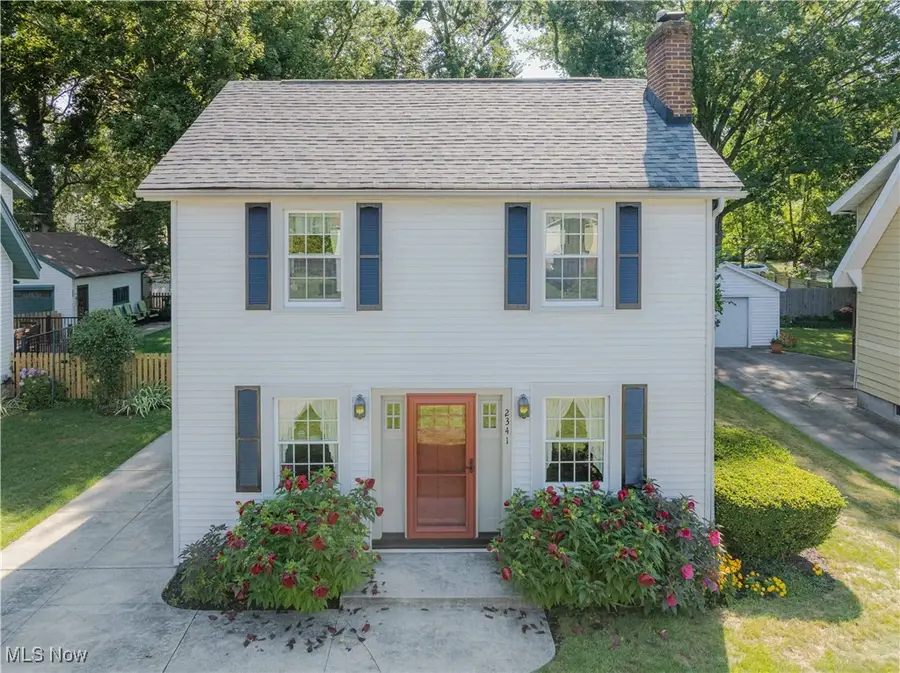
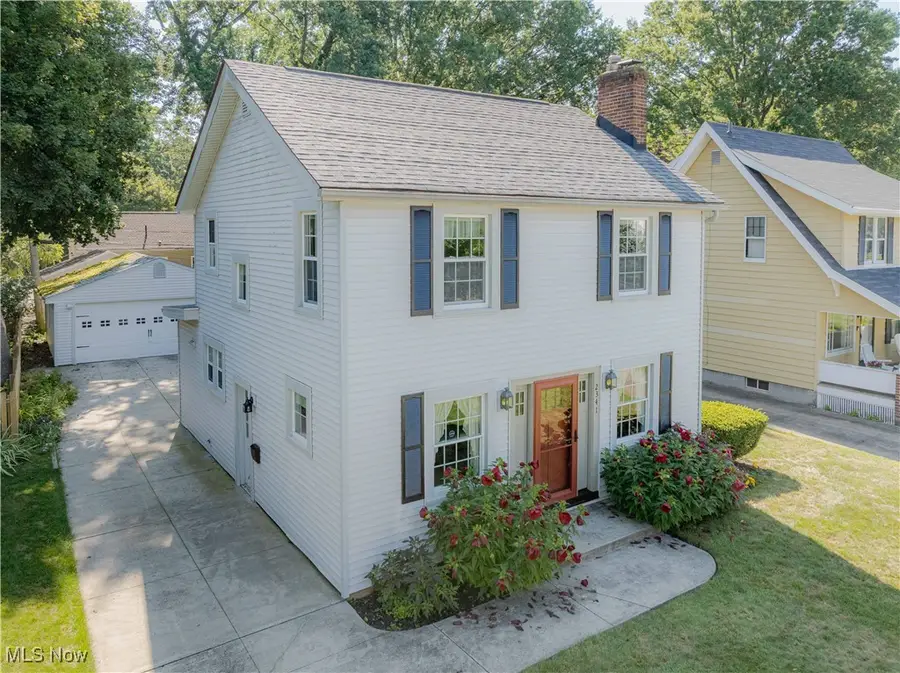
Listed by:tim finn jr
Office:re/max edge realty
MLS#:5145133
Source:OH_NORMLS
Price summary
- Price:$224,900
- Price per sq. ft.:$176.81
About this home
Welcome to this charming three-bedroom, one-and-a-half-bath home nestled in Cuyahoga Falls. Upon entering, you will appreciate and love the delightful curb appeal! As you step inside, you’ll find a cozy living room featuring lovely built in shelves surrounding the fireplace, perfect for snuggling up in the colder months and perfect for relaxing. The main level also includes a formal dining room that opens to a lovely covered patio/sunroom out back. The fully-applianced kitchen has plenty of cabinet space, with a convenient half-bath nearby. Upstairs, you’ll discover three spacious bedrooms with hardwood floors, and all have ceiling fans. Additional highlights include a newer hot water tank from 2021, newer windows, a two-car detached garage, and a partially fenced-in yard. Plus, the location is fantastic, just minutes from Front St and all that has to offer, with easy access to restaurants, shopping, and the freeway! One Year Home Warranty Offered. You do not want to miss this one, call today to schedule your private showing.
Contact an agent
Home facts
- Year built:1930
- Listing Id #:5145133
- Added:13 day(s) ago
- Updated:August 16, 2025 at 07:18 AM
Rooms and interior
- Bedrooms:3
- Total bathrooms:2
- Full bathrooms:1
- Half bathrooms:1
- Living area:1,272 sq. ft.
Heating and cooling
- Cooling:Attic Fan, Central Air
- Heating:Fireplaces, Forced Air, Gas
Structure and exterior
- Roof:Asphalt, Fiberglass
- Year built:1930
- Building area:1,272 sq. ft.
- Lot area:0.14 Acres
Utilities
- Water:Public
- Sewer:Public Sewer
Finances and disclosures
- Price:$224,900
- Price per sq. ft.:$176.81
- Tax amount:$3,517 (2024)
New listings near 2341 19th Street
- New
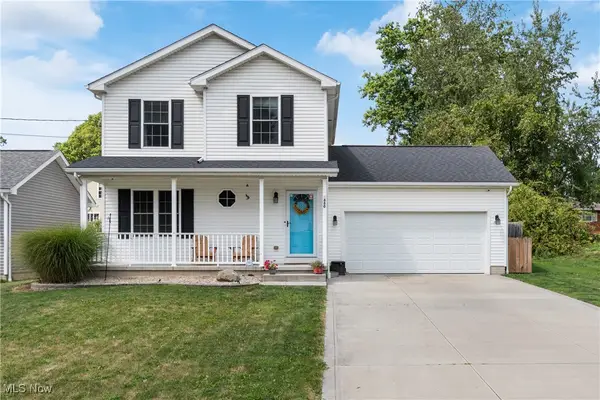 $299,900Active3 beds 3 baths1,662 sq. ft.
$299,900Active3 beds 3 baths1,662 sq. ft.1880 Issaquah Street, Cuyahoga Falls, OH 44221
MLS# 5147350Listed by: M. C. REAL ESTATE - Open Sat, 12 to 1:30pmNew
 $182,000Active4 beds 1 baths1,190 sq. ft.
$182,000Active4 beds 1 baths1,190 sq. ft.2361 Larchdale Drive, Cuyahoga Falls, OH 44221
MLS# 5148750Listed by: KELLER WILLIAMS CHERVENIC RLTY - Open Sun, 3 to 8pmNew
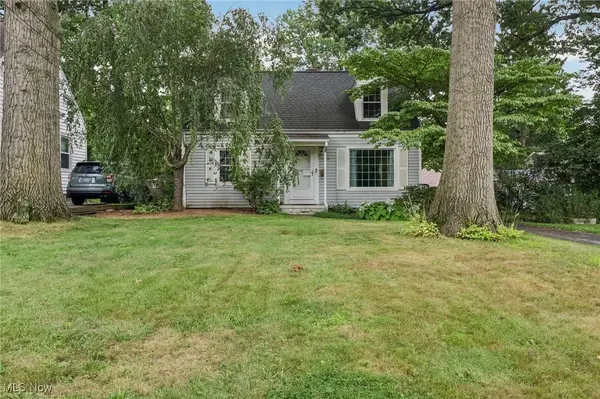 $245,000Active2 beds 3 baths2,028 sq. ft.
$245,000Active2 beds 3 baths2,028 sq. ft.1923 13th Street, Cuyahoga Falls, OH 44223
MLS# 5148487Listed by: CENTURY 21 ASA COX HOMES - New
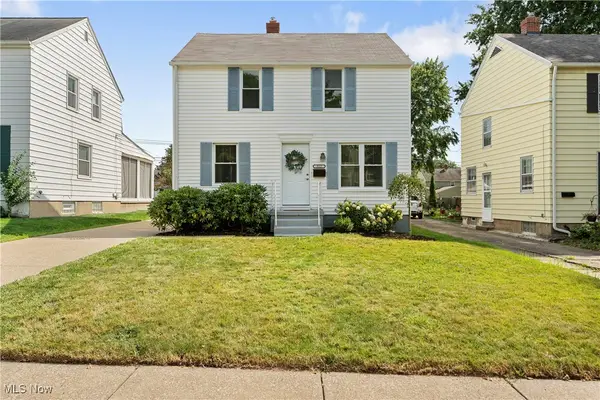 $242,000Active3 beds 2 baths1,392 sq. ft.
$242,000Active3 beds 2 baths1,392 sq. ft.212 Hayes Avenue, Cuyahoga Falls, OH 44221
MLS# 5148510Listed by: CUTLER REAL ESTATE - New
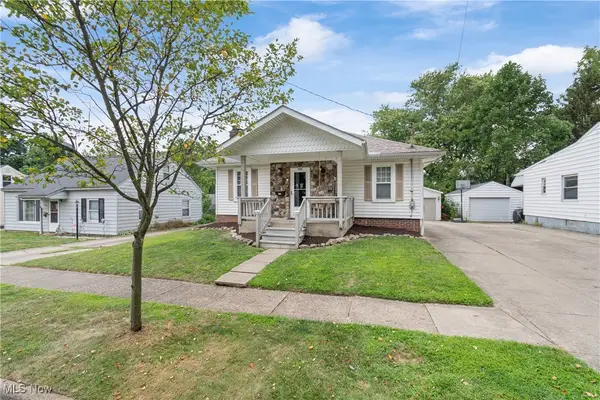 $210,000Active3 beds 1 baths900 sq. ft.
$210,000Active3 beds 1 baths900 sq. ft.1538 10th Street, Cuyahoga Falls, OH 44221
MLS# 5148658Listed by: CUTLER REAL ESTATE - New
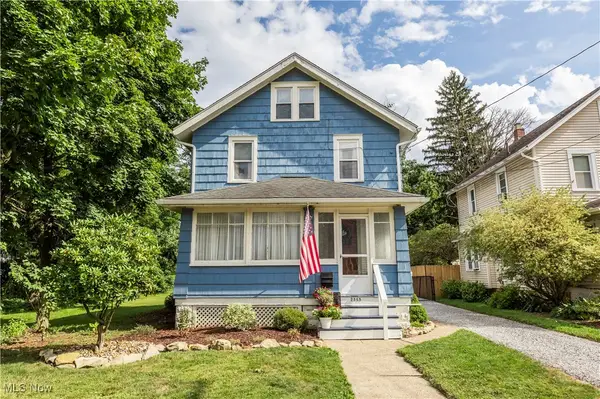 $195,000Active2 beds 1 baths1,318 sq. ft.
$195,000Active2 beds 1 baths1,318 sq. ft.2563 4th Street, Cuyahoga Falls, OH 44221
MLS# 5147938Listed by: MCDOWELL HOMES REAL ESTATE SERVICES - New
 $275,000Active3 beds 2 baths1,598 sq. ft.
$275,000Active3 beds 2 baths1,598 sq. ft.2371 Wyandotte Avenue, Cuyahoga Falls, OH 44223
MLS# 5148567Listed by: BEYCOME BROKERAGE REALTY LLC - New
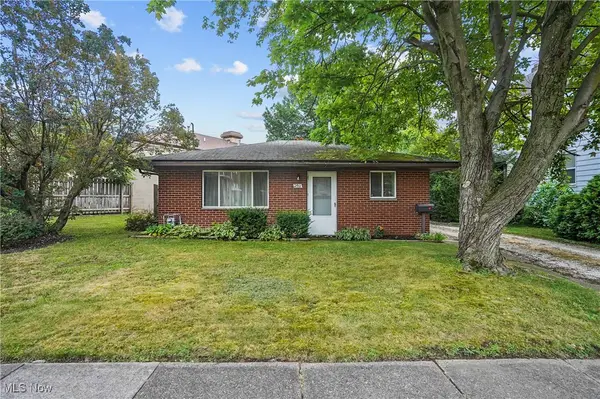 $150,000Active2 beds 1 baths
$150,000Active2 beds 1 baths2461 11th Street, Cuyahoga Falls, OH 44221
MLS# 5148221Listed by: KELLER WILLIAMS CHERVENIC RLTY - Open Sun, 12:30 to 2pmNew
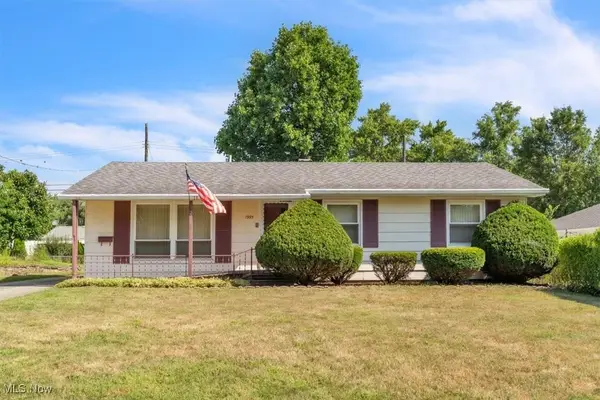 $224,900Active3 beds 2 baths1,250 sq. ft.
$224,900Active3 beds 2 baths1,250 sq. ft.1995 Sedro Street, Cuyahoga Falls, OH 44221
MLS# 5147447Listed by: RE/MAX EDGE REALTY - Open Sat, 12 to 1:30pmNew
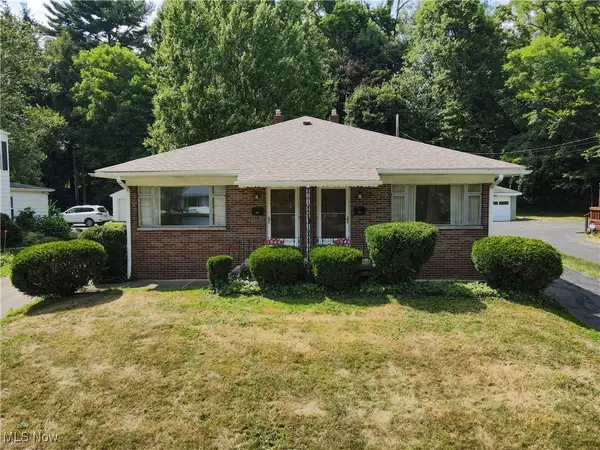 $229,900Active4 beds 2 baths1,800 sq. ft.
$229,900Active4 beds 2 baths1,800 sq. ft.1944 & 1946 26th Street, Cuyahoga Falls, OH 44223
MLS# 5147626Listed by: EXP REALTY, LLC.
