2610 11th Street, Cuyahoga Falls, OH 44221
Local realty services provided by:Better Homes and Gardens Real Estate Central
Listed by: angela m yuko
Office: russell real estate services
MLS#:5173927
Source:OH_NORMLS
Price summary
- Price:$170,000
- Price per sq. ft.:$221.35
About this home
If you're looking for a cozy house with a covered front porch and fenced-in backyard to call your own, this is the one for you! Added bonus: it's just a mile from charming Downtown Cuyahoga Falls. This turnkey, beautifully updated ranch consists of a living room, eat-in kitchen, two bedrooms and one bath. The spacious living room has hardwood floors, large windows, and arched doorway leading to bedrooms & bathroom. The eat-in kitchen was completely updated in 2020 with all new cabinetry, granite countertops, stainless steel appliances (which all stay), and sliders leading to a covered patio and fully fenced backyard. The hallway to the bedrooms features a deep closet and convenient built-in storage cabinet & drawers. Both bedrooms have hardwood floors, ceiling fans, and windows on two walls, allowing the natural light to brighten the space. The full bath was updated and LVP flooring installed in 2020. Recessed lighting throughout the whole house. There is a full unfinished basement where laundry and utilities are located, as well as a cold storage room which is ideal for storage. It's really a blank slate with potential for additional living space-a rec room, playroom, home gym or office. There's also a 1 1/2 car garage with electric opener. Additional updates include basement waterproofing (2019 or 2020), roof replacement 2020, new furnace & AC 2020, fresh interior paint in living room, hallway, bathroom, and kids room 2024, sump pump outlet replaced 2024. This really is a great little home in a great location! Seller is generously providing a one year CINCH home warranty.
Contact an agent
Home facts
- Year built:1952
- Listing ID #:5173927
- Added:45 day(s) ago
- Updated:January 08, 2026 at 08:21 AM
Rooms and interior
- Bedrooms:2
- Total bathrooms:1
- Full bathrooms:1
- Living area:768 sq. ft.
Heating and cooling
- Cooling:Central Air
- Heating:Forced Air, Gas
Structure and exterior
- Roof:Asphalt, Fiberglass
- Year built:1952
- Building area:768 sq. ft.
- Lot area:0.14 Acres
Utilities
- Water:Public
- Sewer:Public Sewer
Finances and disclosures
- Price:$170,000
- Price per sq. ft.:$221.35
- Tax amount:$2,270 (2024)
New listings near 2610 11th Street
- New
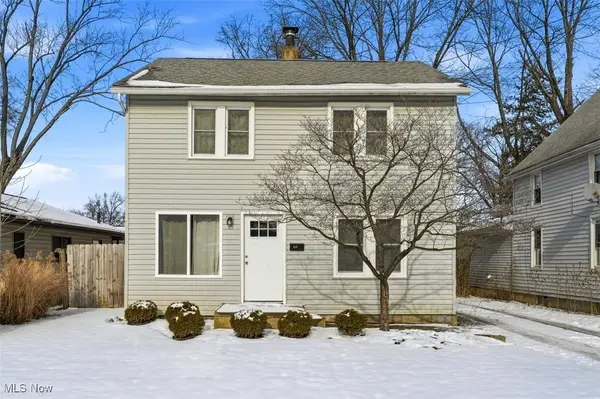 $195,000Active3 beds 1 baths1,284 sq. ft.
$195,000Active3 beds 1 baths1,284 sq. ft.413 Grove Avenue, Cuyahoga Falls, OH 44221
MLS# 5180074Listed by: BERKSHIRE HATHAWAY HOMESERVICES STOUFFER REALTY - New
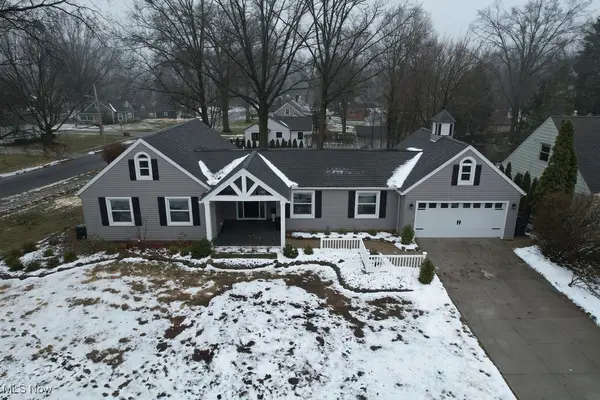 $489,000Active3 beds 3 baths3,190 sq. ft.
$489,000Active3 beds 3 baths3,190 sq. ft.1716 Grant Avenue, Cuyahoga Falls, OH 44223
MLS# 5179517Listed by: REAL OF OHIO - New
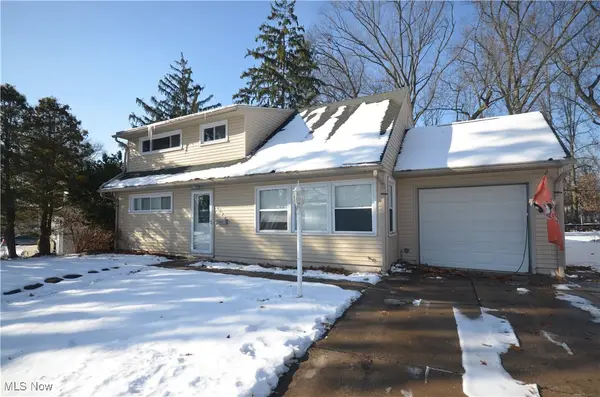 $209,900Active4 beds 1 baths1,530 sq. ft.
$209,900Active4 beds 1 baths1,530 sq. ft.3095 Prior Drive, Cuyahoga Falls, OH 44223
MLS# 5177930Listed by: MOSHOLDER REALTY INC. - New
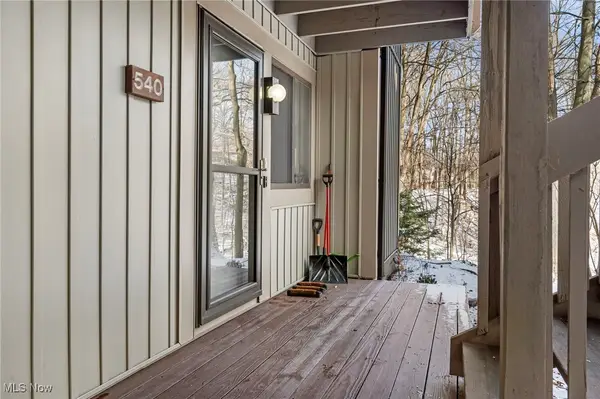 $129,900Active2 beds 2 baths1,260 sq. ft.
$129,900Active2 beds 2 baths1,260 sq. ft.540 Meredith Lane, Cuyahoga Falls, OH 44223
MLS# 5177218Listed by: KELLER WILLIAMS CHERVENIC RLTY - Open Sat, 1 to 3pmNew
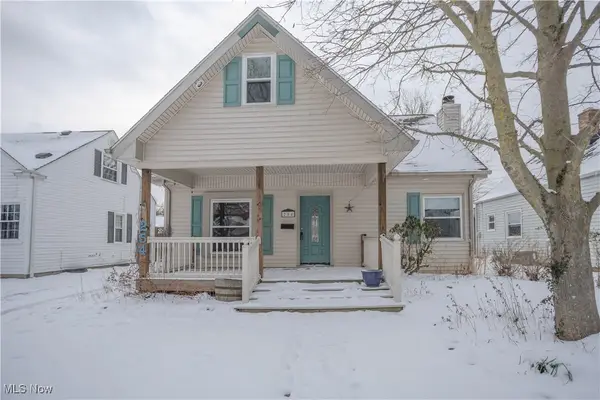 $214,900Active4 beds 2 baths1,386 sq. ft.
$214,900Active4 beds 2 baths1,386 sq. ft.254 Tyler Avenue, Cuyahoga Falls, OH 44221
MLS# 5178589Listed by: KELLER WILLIAMS LEGACY GROUP REALTY 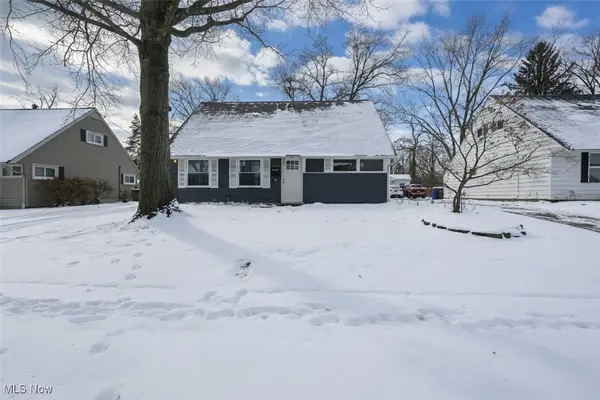 $219,000Pending4 beds 2 baths1,596 sq. ft.
$219,000Pending4 beds 2 baths1,596 sq. ft.1612 Hanover Street, Cuyahoga Falls, OH 44221
MLS# 5179326Listed by: RE/MAX INFINITY- New
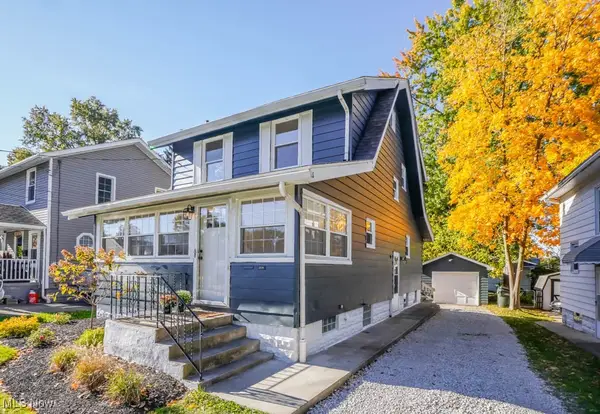 $199,900Active2 beds 1 baths1,008 sq. ft.
$199,900Active2 beds 1 baths1,008 sq. ft.2834 Norwood Street, Cuyahoga Falls, OH 44221
MLS# 5179242Listed by: KELLER WILLIAMS LEGACY GROUP REALTY - New
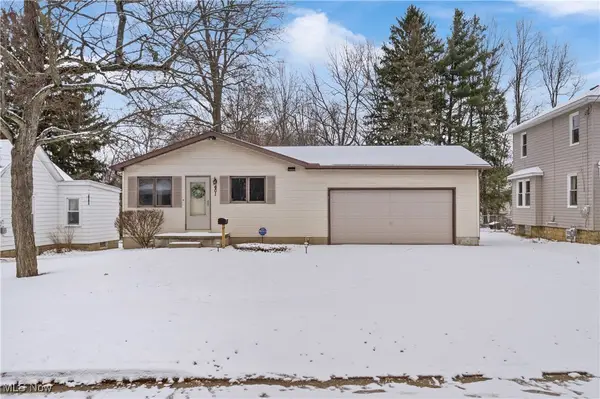 $220,000Active2 beds 1 baths1,056 sq. ft.
$220,000Active2 beds 1 baths1,056 sq. ft.601 Sill Avenue, Cuyahoga Falls, OH 44221
MLS# 5178911Listed by: RE/MAX TRENDS REALTY  $165,000Pending3 beds 1 baths
$165,000Pending3 beds 1 baths2863 Archwood Place, Cuyahoga Falls, OH 44221
MLS# 5178942Listed by: RE/MAX INFINITY $215,000Pending3 beds 2 baths1,088 sq. ft.
$215,000Pending3 beds 2 baths1,088 sq. ft.236 Adams Avenue, Cuyahoga Falls, OH 44221
MLS# 5176791Listed by: KELLER WILLIAMS LEGACY GROUP REALTY
