2683 High Hampton Trail, Cuyahoga Falls, OH 44223
Local realty services provided by:Better Homes and Gardens Real Estate Central
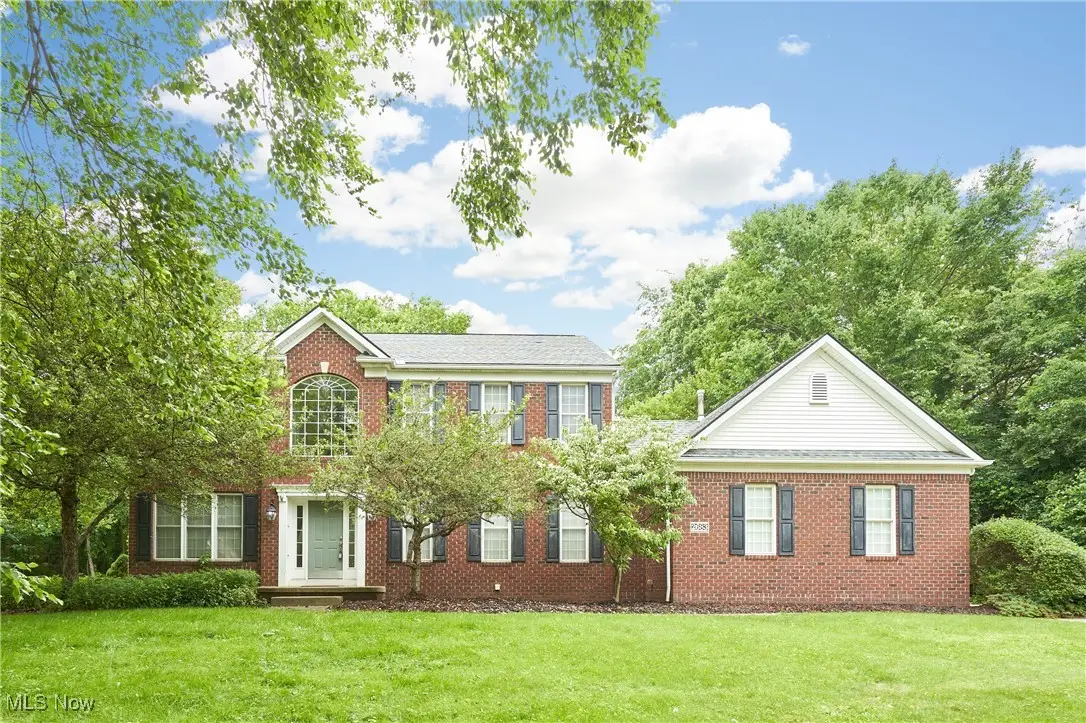
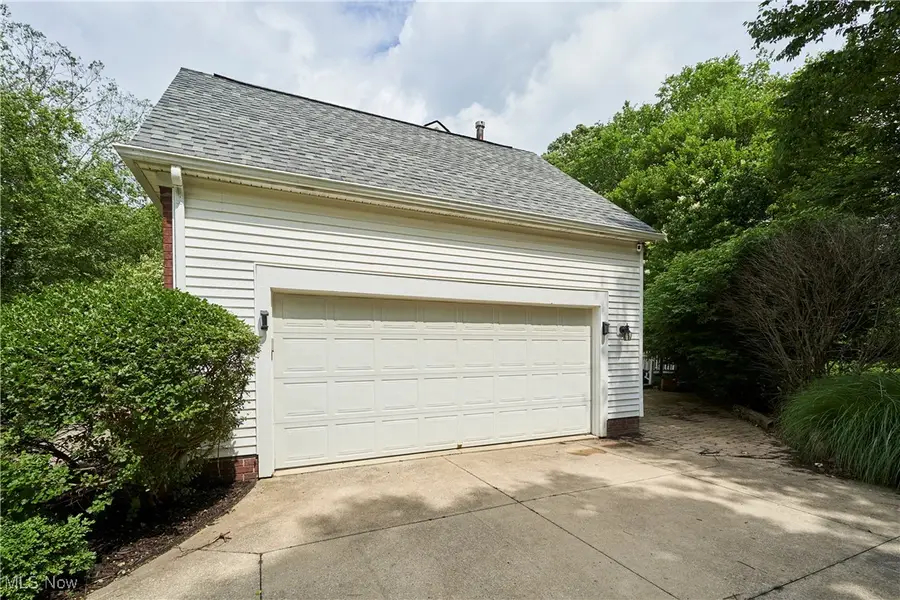
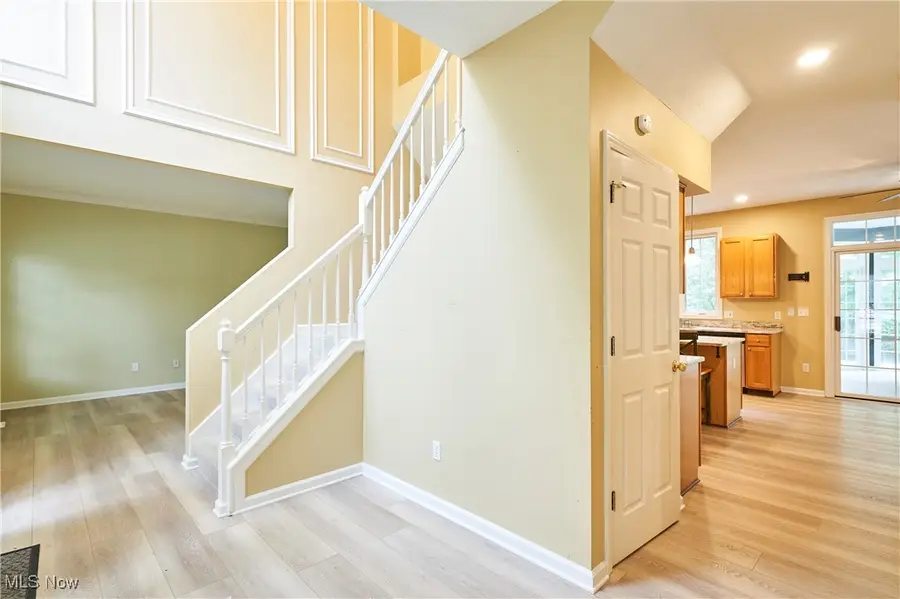
Listed by:thomas m boggs
Office:berkshire hathaway homeservices stouffer realty
MLS#:5133267
Source:OH_NORMLS
Price summary
- Price:$479,900
- Price per sq. ft.:$146.89
- Monthly HOA dues:$8.33
About this home
Welcome to this beautiful Colonial-style home in the highly sought-after High Hampton development. Nestled on a private, wooded half-acre lot, this home offers the perfect blend of charm, space, and modern updates. Featuring 4 bedrooms, 2.5 baths, this home is built for comfortable living and entertaining. Step inside to find a spacious Great Room with soaring ceilings, a cozy fireplace, and an abundance of natural light. The nearby kitchen is a chef’s dream with quartz countertops, stainless steel appliances, a large center island, and ample storage. Just off the kitchen, the inviting four-season sunroom leads directly to the private deck that overlooks a beautifully landscaped backyard with a stone patio and fire pit (installed 2019)—ideal for gatherings or quiet evenings outdoors. The main level also includes a formal dining room, a living room, a convenient first-floor laundry with access to the two-car garage, and a half bath. The staircase to the upper level is accessible from both the kitchen and the foyer. Upstairs, the spacious primary suite features vaulted ceilings and a luxurious en suite bath complete with a soaking tub, walk-in shower, his-and-hers vanities, and a walk-in closet. Three additional bedrooms share a full bathroom with new flooring installed in 2024. The finished lower level offers a large rec room, a closed-off area perfect for a home office, and two utility/storage rooms.Notable Updates and Features include: New 1st-floor flooring (2024), New 2nd-floor bathroom flooring (2024), Interlock switch and 50 Amp backup generator inlet box (2023), Overhead garage storage system (2023), New hot water tank (2022), New storm drain installed (2022), Basement egress window (2020), Radon mitigation system (2018), and a New roof (2017). Located just minutes from the Cuyahoga Valley National Park and the Portage Crossing shopping district, this home has it all—space, style, and location. Don't miss this opportunity. Schedule a showing today.
Contact an agent
Home facts
- Year built:1997
- Listing Id #:5133267
- Added:55 day(s) ago
- Updated:August 15, 2025 at 02:21 PM
Rooms and interior
- Bedrooms:4
- Total bathrooms:3
- Full bathrooms:2
- Half bathrooms:1
- Living area:3,267 sq. ft.
Heating and cooling
- Cooling:Central Air
- Heating:Forced Air, Gas
Structure and exterior
- Roof:Asphalt, Fiberglass
- Year built:1997
- Building area:3,267 sq. ft.
- Lot area:0.5 Acres
Utilities
- Water:Public
- Sewer:Public Sewer
Finances and disclosures
- Price:$479,900
- Price per sq. ft.:$146.89
- Tax amount:$7,799 (2024)
New listings near 2683 High Hampton Trail
- New
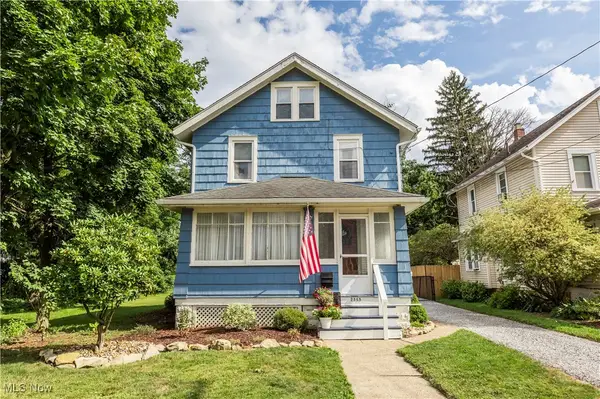 $195,000Active2 beds 1 baths1,318 sq. ft.
$195,000Active2 beds 1 baths1,318 sq. ft.2563 4th Street, Cuyahoga Falls, OH 44221
MLS# 5147938Listed by: MCDOWELL HOMES REAL ESTATE SERVICES - New
 $275,000Active3 beds 2 baths16,394 sq. ft.
$275,000Active3 beds 2 baths16,394 sq. ft.2371 Wyandotte Avenue, Cuyahoga Falls, OH 44223
MLS# 5148567Listed by: BEYCOME BROKERAGE REALTY LLC - New
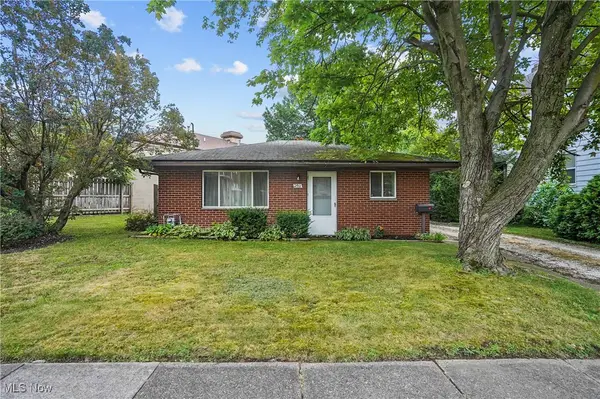 $150,000Active2 beds 1 baths
$150,000Active2 beds 1 baths2461 11th Street, Cuyahoga Falls, OH 44221
MLS# 5148221Listed by: KELLER WILLIAMS CHERVENIC RLTY - Open Sat, 12:30 to 2pmNew
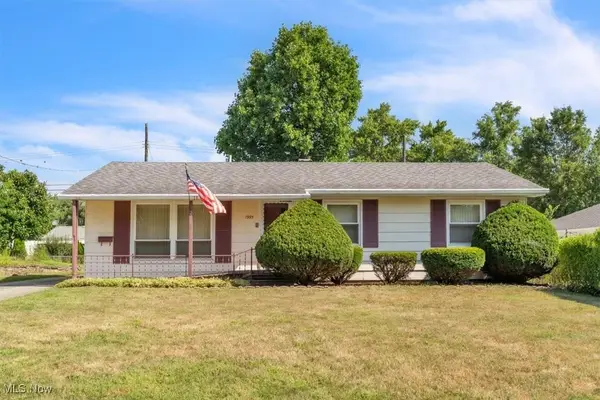 $224,900Active3 beds 2 baths1,250 sq. ft.
$224,900Active3 beds 2 baths1,250 sq. ft.1995 Sedro Street, Cuyahoga Falls, OH 44221
MLS# 5147447Listed by: RE/MAX EDGE REALTY - Open Sat, 12 to 1:30pmNew
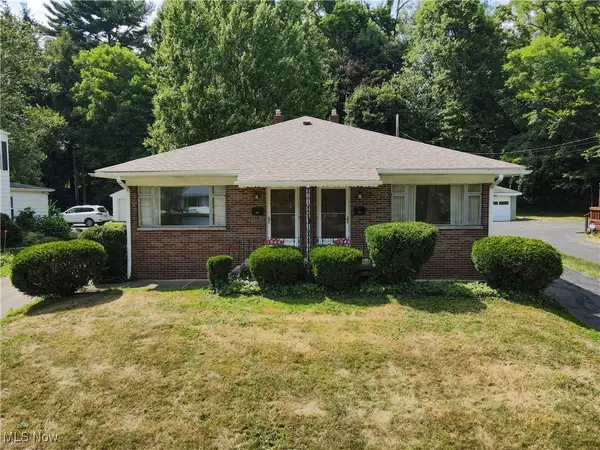 $229,900Active4 beds 2 baths1,800 sq. ft.
$229,900Active4 beds 2 baths1,800 sq. ft.1944 & 1946 26th Street, Cuyahoga Falls, OH 44223
MLS# 5147626Listed by: EXP REALTY, LLC. - New
 $260,000Active3 beds 2 baths1,892 sq. ft.
$260,000Active3 beds 2 baths1,892 sq. ft.2104 11th Street, Cuyahoga Falls, OH 44221
MLS# 5147326Listed by: KELLER WILLIAMS CHERVENIC RLTY - New
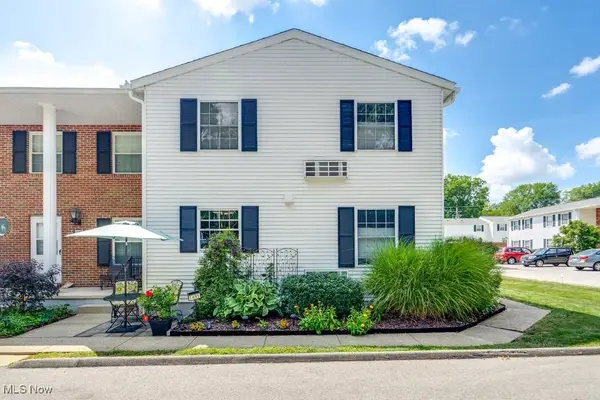 $138,000Active2 beds 2 baths1,440 sq. ft.
$138,000Active2 beds 2 baths1,440 sq. ft.1491 Munroe Falls, Cuyahoga Falls, OH 44221
MLS# 5145423Listed by: KELLER WILLIAMS LIVING - New
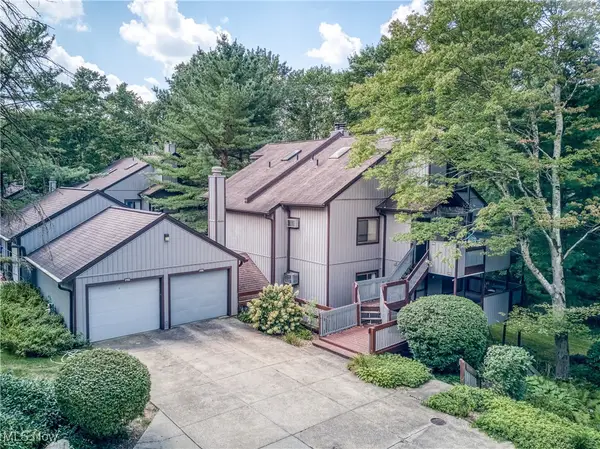 $150,000Active2 beds 2 baths1,736 sq. ft.
$150,000Active2 beds 2 baths1,736 sq. ft.2152 Pinebrook Trail, Cuyahoga Falls, OH 44223
MLS# 5148099Listed by: BERKSHIRE HATHAWAY HOMESERVICES STOUFFER REALTY - Open Sun, 1 to 2:30pmNew
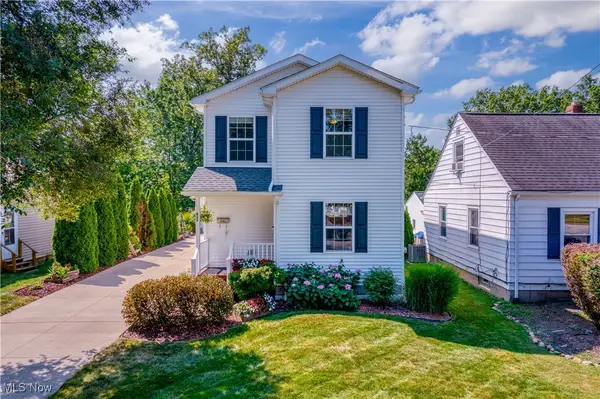 $265,000Active3 beds 2 baths1,232 sq. ft.
$265,000Active3 beds 2 baths1,232 sq. ft.832 Roosevelt Avenue, Cuyahoga Falls, OH 44221
MLS# 5148071Listed by: EXP REALTY, LLC. - New
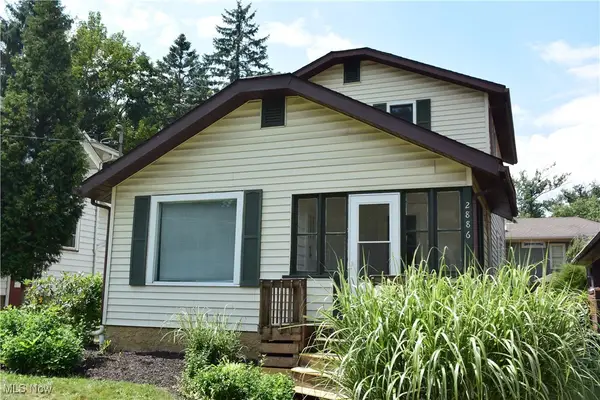 $164,900Active3 beds 2 baths1,218 sq. ft.
$164,900Active3 beds 2 baths1,218 sq. ft.2886 Norwood Street, Cuyahoga Falls, OH 44221
MLS# 5145890Listed by: BERKSHIRE HATHAWAY HOMESERVICES SIMON & SALHANY REALTY

