2873 Oakwood Drive, Cuyahoga Falls, OH 44221
Local realty services provided by:Better Homes and Gardens Real Estate Central
Upcoming open houses
- Sun, Oct 1201:00 pm - 03:00 pm
Listed by:chassity miller
Office:exp realty, llc.
MLS#:5149781
Source:OH_NORMLS
Price summary
- Price:$194,900
- Price per sq. ft.:$158.2
About this home
Welcome to 2873 Oakwood Dr—a charming and well-maintained 3-bedroom, 1-bath home offering 1,120 sq. ft. of living space on a spacious 6,242 sq. ft. lot.
Step inside to find a bright, welcoming layout featuring a beautifully updated kitchen (2024), a modernized bathroom(2025), and newer carpet throughout (2023). Recent upgrades provide peace of mind, including a new hot water tank (2022), HVAC (2025) dishwasher (2023), range (2020), refrigerator (2020), and updated siding, gutters and windows (2016). A newer deck (2019) extends your living space outdoors—perfect for relaxing or entertaining.
A full list of updates can be found in MLS Supplements by your favorite agent.
Located in a desirable Cuyahoga Falls neighborhood, this home is just minutes from parks, shopping, dining, and local entertainment. It’s also conveniently situated between the new Cuyahoga Falls High School, the Middle School, and the Elementary School, making it the perfect blend of comfort and convenience. With its thoughtful updates and move-in ready condition, 2873 Oakwood Dr is ready to welcome you home.
Contact an agent
Home facts
- Year built:1949
- Listing ID #:5149781
- Added:51 day(s) ago
- Updated:October 12, 2025 at 01:05 PM
Rooms and interior
- Bedrooms:3
- Total bathrooms:1
- Full bathrooms:1
- Living area:1,232 sq. ft.
Heating and cooling
- Cooling:Central Air, Window Units
- Heating:Forced Air, Gas
Structure and exterior
- Roof:Asphalt, Fiberglass
- Year built:1949
- Building area:1,232 sq. ft.
- Lot area:0.14 Acres
Utilities
- Water:Public
- Sewer:Public Sewer
Finances and disclosures
- Price:$194,900
- Price per sq. ft.:$158.2
- Tax amount:$2,653 (2024)
New listings near 2873 Oakwood Drive
- New
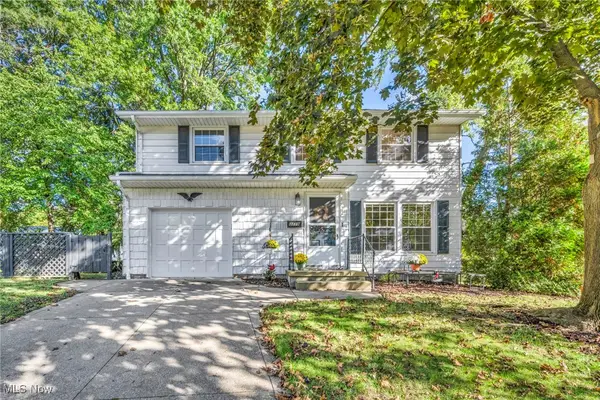 $235,000Active4 beds 2 baths
$235,000Active4 beds 2 baths3119 Meier Place, Cuyahoga Falls, OH 44221
MLS# 5163888Listed by: RE/MAX OASIS DREAM HOMES - New
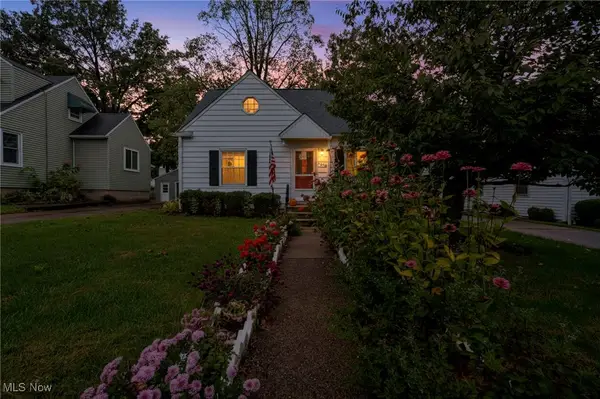 $219,900Active3 beds 2 baths1,275 sq. ft.
$219,900Active3 beds 2 baths1,275 sq. ft.2666 10th Street, Cuyahoga Falls, OH 44221
MLS# 5163551Listed by: KELLER WILLIAMS CHERVENIC RLTY - Open Sun, 11am to 1pmNew
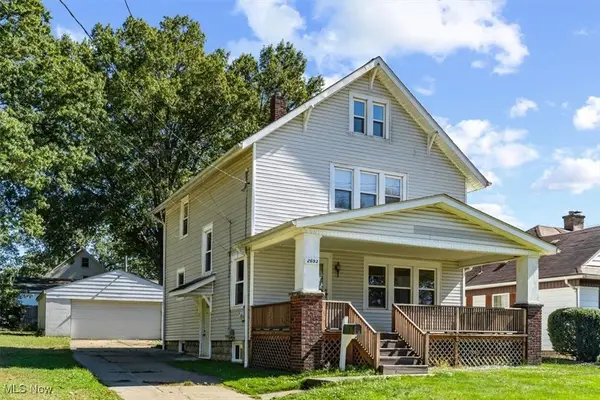 $185,000Active3 beds 2 baths1,344 sq. ft.
$185,000Active3 beds 2 baths1,344 sq. ft.2693 Northland Street, Cuyahoga Falls, OH 44221
MLS# 5163745Listed by: BERKSHIRE HATHAWAY HOMESERVICES STOUFFER REALTY - New
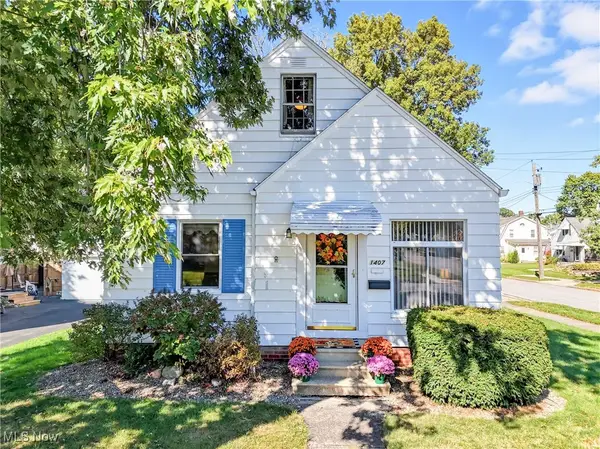 $175,000Active3 beds 2 baths1,074 sq. ft.
$175,000Active3 beds 2 baths1,074 sq. ft.1407 Falls Avenue, Cuyahoga Falls, OH 44223
MLS# 5163254Listed by: BERKSHIRE HATHAWAY HOMESERVICES STOUFFER REALTY 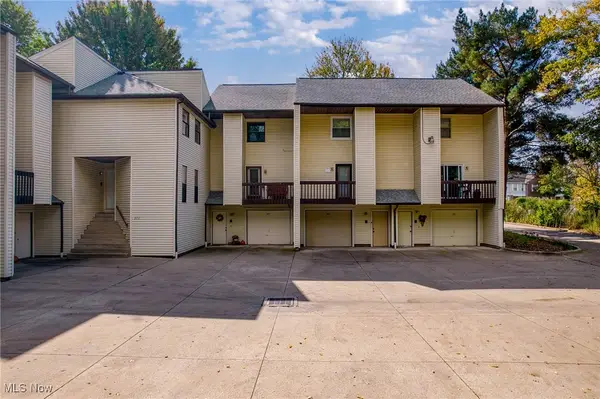 $145,000Pending2 beds 2 baths1,512 sq. ft.
$145,000Pending2 beds 2 baths1,512 sq. ft.377 Pleasant Meadow Boulevard, Stow, OH 44224
MLS# 5163027Listed by: EXP REALTY, LLC.- New
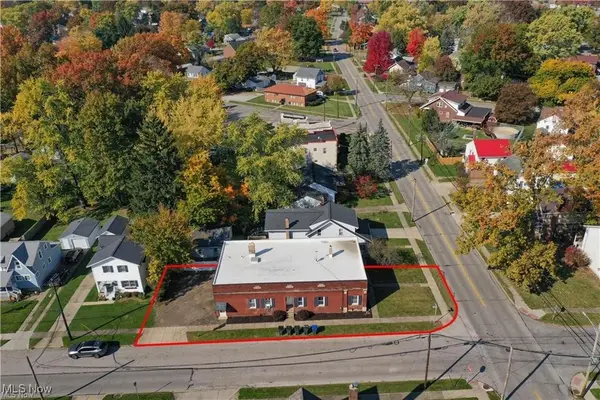 $379,000Active5 beds 4 baths2,622 sq. ft.
$379,000Active5 beds 4 baths2,622 sq. ft.2890 Bailey Road, Cuyahoga Falls, OH 44221
MLS# 5162915Listed by: KELLER WILLIAMS CHERVENIC RLTY - New
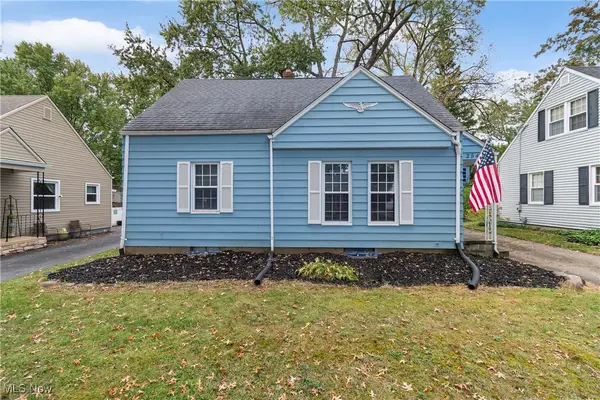 $185,000Active3 beds 2 baths1,438 sq. ft.
$185,000Active3 beds 2 baths1,438 sq. ft.2544 25th Street, Cuyahoga Falls, OH 44223
MLS# 5163424Listed by: COLDWELL BANKER SCHMIDT REALTY - New
 $204,999Active2 beds 1 baths1,194 sq. ft.
$204,999Active2 beds 1 baths1,194 sq. ft.2327 11th Street, Cuyahoga Falls, OH 44221
MLS# 5162501Listed by: RE/MAX CROSSROADS PROPERTIES - New
 $219,900Active3 beds 1 baths1,180 sq. ft.
$219,900Active3 beds 1 baths1,180 sq. ft.1839 9th Street, Cuyahoga Falls, OH 44221
MLS# 5162841Listed by: EXACTLY 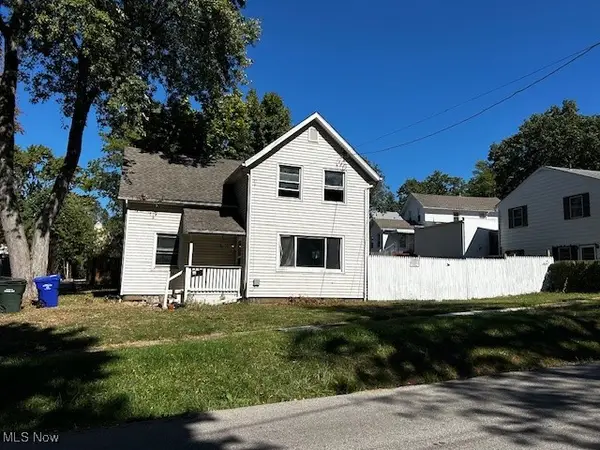 $89,900Pending3 beds 2 baths1,224 sq. ft.
$89,900Pending3 beds 2 baths1,224 sq. ft.425 Myrtle Avenue, Cuyahoga Falls, OH 44221
MLS# 5162684Listed by: KELLER WILLIAMS CHERVENIC RLTY
