3079 Hudson Drive, Cuyahoga Falls, OH 44221
Local realty services provided by:Better Homes and Gardens Real Estate Central
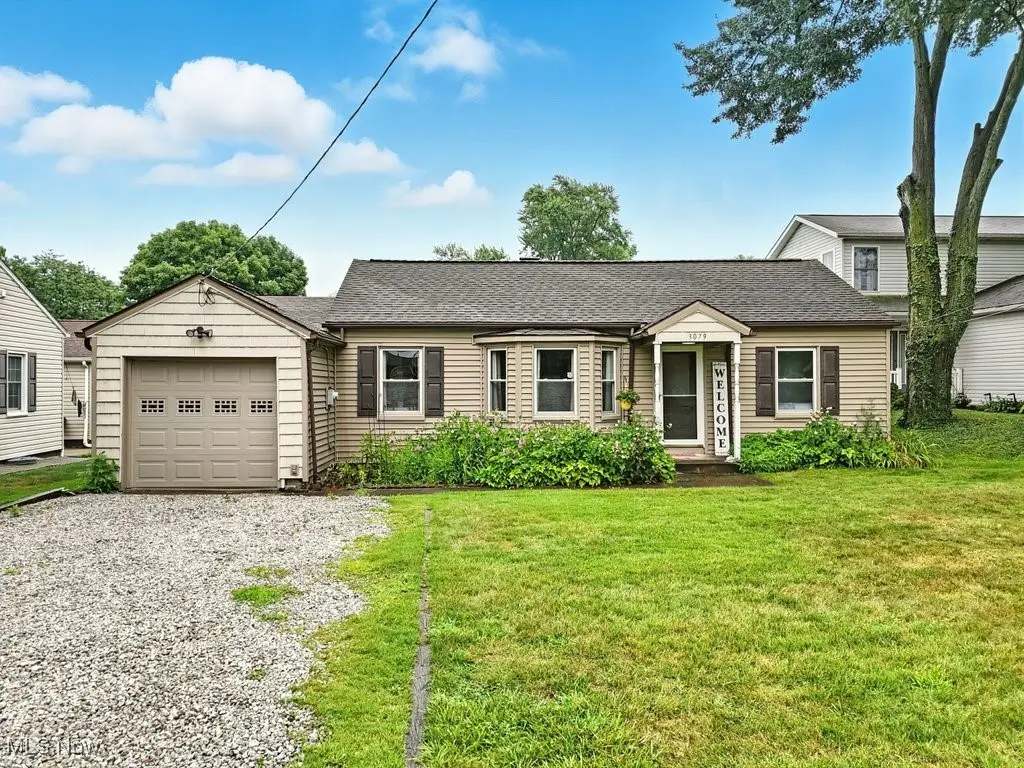
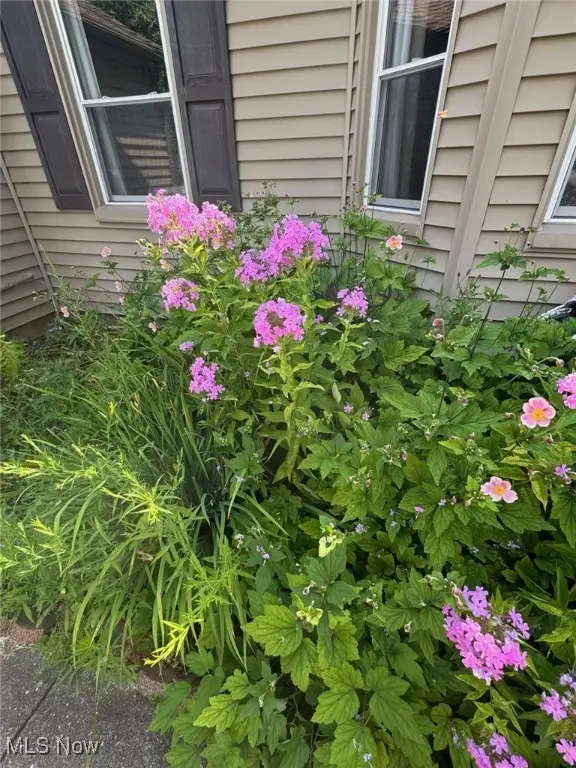
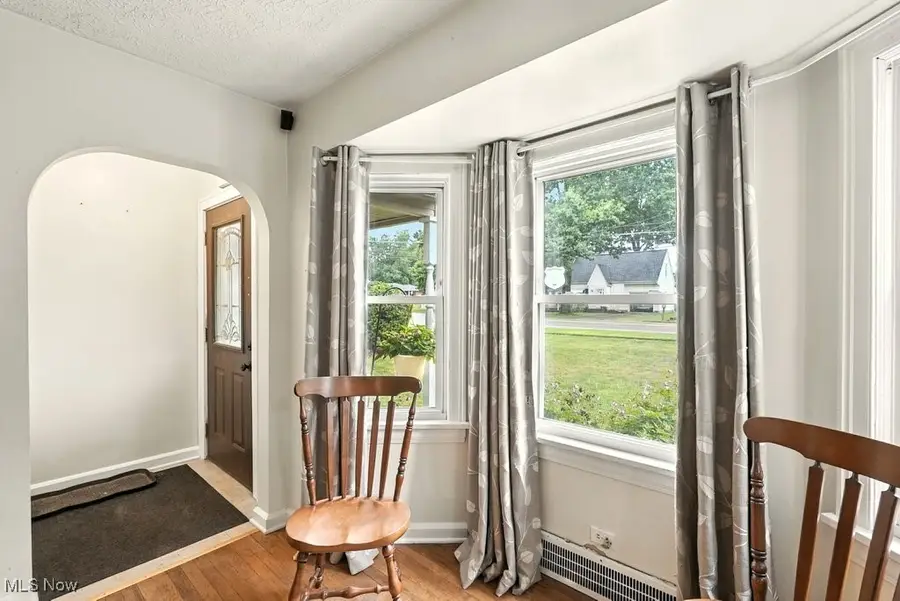
Listed by:michaleen a paul
Office:keller williams living
MLS#:5116409
Source:OH_NORMLS
Price summary
- Price:$169,900
- Price per sq. ft.:$183.28
About this home
Have you been waiting for a charming 3 bedroom, 1 bath RANCH? Welcome home! Step inside this cutie and you will be greeted by an open floor plan, highlighted by wood floors throughout the main living area. A large bay window (perfect if you have a green thumb) brings in plenty of natural sunlight to the living room and dining area that seamlessly connect to the kitchen. The kitchen includes all appliances AND, the stackable washer and dryer is steps away for your convenience. After some quiet time and a good book at the cozy corner by the fireplace, retreat to the primary suite with a spacious closet. Proceed down the hallway and 2 additional bedrooms could also be used for the "must have home office,"workout area or play room. The attached garage leads to an extra storage room, perfect for tools, bikes, or seasonal items. The fully fenced-in yard is waiting for your landscaping dreams and is perfect for hosting summer barbecues and fun in the sun. The lower level basement provides ample storage space, ensuring you have a place for everything. Cuyahoga Falls...a charming Midwestern small town close to nature, plenty of shopping, dozens of restaurants and a place to call home. Everyone has a story...begin yours here~
Contact an agent
Home facts
- Year built:1941
- Listing Id #:5116409
- Added:13 day(s) ago
- Updated:August 12, 2025 at 05:39 PM
Rooms and interior
- Bedrooms:3
- Total bathrooms:1
- Full bathrooms:1
- Living area:927 sq. ft.
Heating and cooling
- Cooling:Central Air
- Heating:Forced Air, Gas
Structure and exterior
- Roof:Asphalt, Fiberglass
- Year built:1941
- Building area:927 sq. ft.
- Lot area:0.17 Acres
Utilities
- Water:Public
- Sewer:Public Sewer
Finances and disclosures
- Price:$169,900
- Price per sq. ft.:$183.28
- Tax amount:$2,735 (2024)
New listings near 3079 Hudson Drive
- New
 $275,000Active3 beds 2 baths16,394 sq. ft.
$275,000Active3 beds 2 baths16,394 sq. ft.2371 Wyandotte Avenue, Cuyahoga Falls, OH 44223
MLS# 5148567Listed by: BEYCOME BROKERAGE REALTY LLC - New
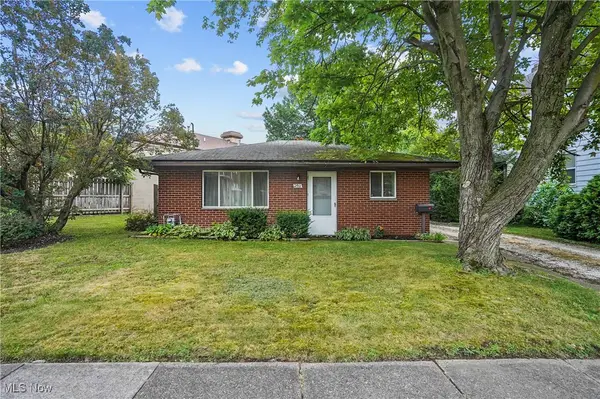 $150,000Active2 beds 1 baths
$150,000Active2 beds 1 baths2461 11th Street, Cuyahoga Falls, OH 44221
MLS# 5148221Listed by: KELLER WILLIAMS CHERVENIC RLTY - Open Sat, 12:30 to 2pmNew
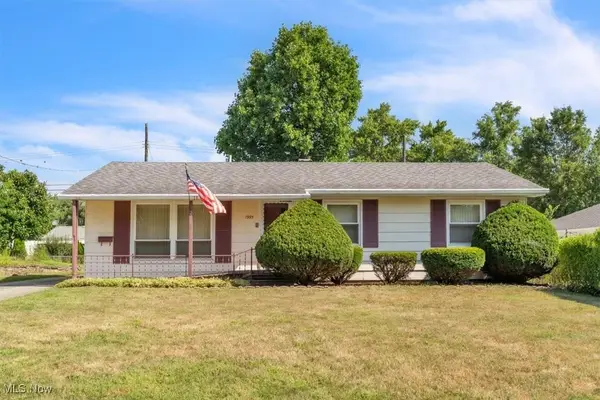 $224,900Active3 beds 2 baths1,250 sq. ft.
$224,900Active3 beds 2 baths1,250 sq. ft.1995 Sedro Street, Cuyahoga Falls, OH 44221
MLS# 5147447Listed by: RE/MAX EDGE REALTY - Open Sat, 12 to 1:30pmNew
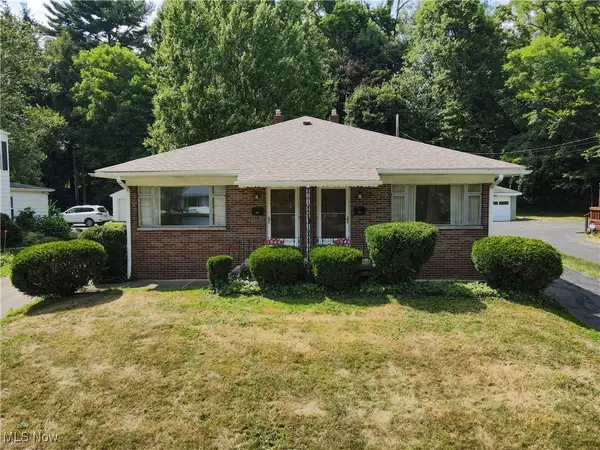 $229,900Active4 beds 2 baths1,800 sq. ft.
$229,900Active4 beds 2 baths1,800 sq. ft.1944 & 1946 26th Street, Cuyahoga Falls, OH 44223
MLS# 5147626Listed by: EXP REALTY, LLC. - New
 $260,000Active3 beds 2 baths1,892 sq. ft.
$260,000Active3 beds 2 baths1,892 sq. ft.2104 11th Street, Cuyahoga Falls, OH 44221
MLS# 5147326Listed by: KELLER WILLIAMS CHERVENIC RLTY - New
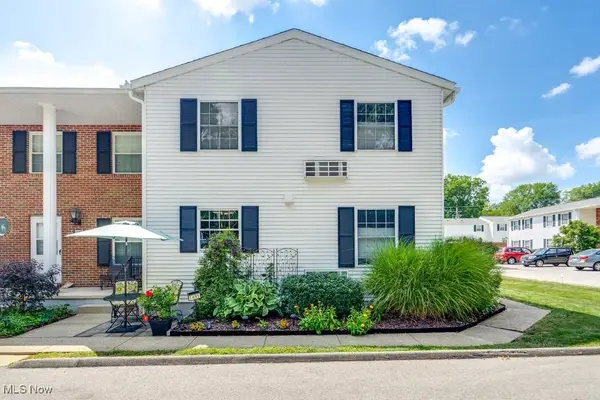 $138,000Active2 beds 2 baths1,440 sq. ft.
$138,000Active2 beds 2 baths1,440 sq. ft.1491 Munroe Falls, Cuyahoga Falls, OH 44221
MLS# 5145423Listed by: KELLER WILLIAMS LIVING - New
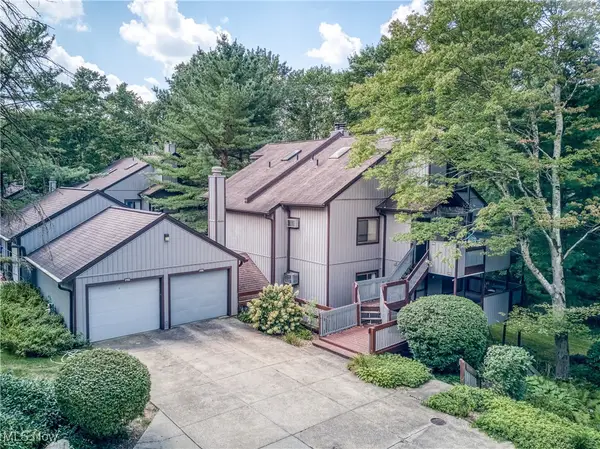 $150,000Active2 beds 2 baths1,736 sq. ft.
$150,000Active2 beds 2 baths1,736 sq. ft.2152 Pinebrook Trail, Cuyahoga Falls, OH 44223
MLS# 5148099Listed by: BERKSHIRE HATHAWAY HOMESERVICES STOUFFER REALTY - Open Sun, 1 to 2:30pmNew
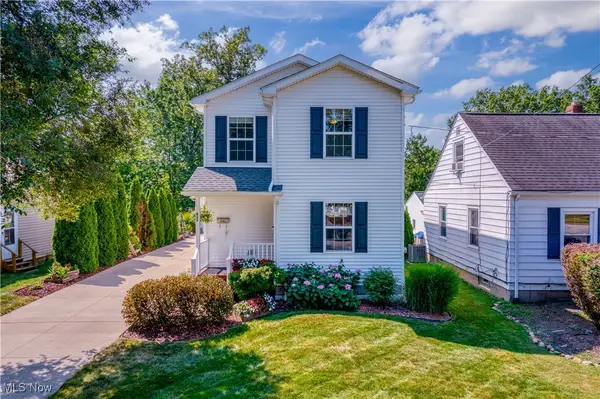 $265,000Active3 beds 2 baths1,232 sq. ft.
$265,000Active3 beds 2 baths1,232 sq. ft.832 Roosevelt Avenue, Cuyahoga Falls, OH 44221
MLS# 5148071Listed by: EXP REALTY, LLC. - New
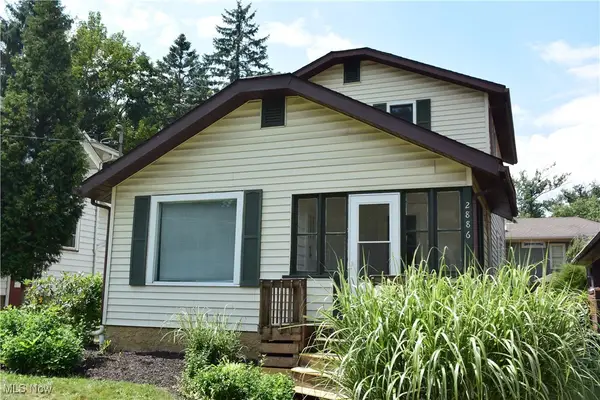 $164,900Active3 beds 2 baths1,218 sq. ft.
$164,900Active3 beds 2 baths1,218 sq. ft.2886 Norwood Street, Cuyahoga Falls, OH 44221
MLS# 5145890Listed by: BERKSHIRE HATHAWAY HOMESERVICES SIMON & SALHANY REALTY - Open Sun, 12 to 2pmNew
 $105,000Active1 beds 2 baths874 sq. ft.
$105,000Active1 beds 2 baths874 sq. ft.564 Meredith Lane, Cuyahoga Falls, OH 44223
MLS# 5147763Listed by: REAL OF OHIO

